Häuser mit beiger Fassadenfarbe Ideen und Design
Suche verfeinern:
Budget
Sortieren nach:Heute beliebt
1 – 20 von 84.510 Fotos
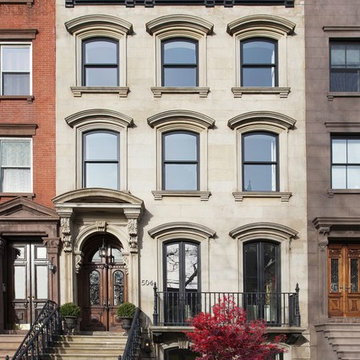
Halstead Property
Dreistöckiges Klassisches Reihenhaus mit beiger Fassadenfarbe und Flachdach in New York
Dreistöckiges Klassisches Reihenhaus mit beiger Fassadenfarbe und Flachdach in New York

Beautiful French inspired home in the heart of Lincoln Park Chicago.
Rising amidst the grand homes of North Howe Street, this stately house has more than 6,600 SF. In total, the home has seven bedrooms, six full bathrooms and three powder rooms. Designed with an extra-wide floor plan (21'-2"), achieved through side-yard relief, and an attached garage achieved through rear-yard relief, it is a truly unique home in a truly stunning environment.
The centerpiece of the home is its dramatic, 11-foot-diameter circular stair that ascends four floors from the lower level to the roof decks where panoramic windows (and views) infuse the staircase and lower levels with natural light. Public areas include classically-proportioned living and dining rooms, designed in an open-plan concept with architectural distinction enabling them to function individually. A gourmet, eat-in kitchen opens to the home's great room and rear gardens and is connected via its own staircase to the lower level family room, mud room and attached 2-1/2 car, heated garage.
The second floor is a dedicated master floor, accessed by the main stair or the home's elevator. Features include a groin-vaulted ceiling; attached sun-room; private balcony; lavishly appointed master bath; tremendous closet space, including a 120 SF walk-in closet, and; an en-suite office. Four family bedrooms and three bathrooms are located on the third floor.
This home was sold early in its construction process.
Nathan Kirkman
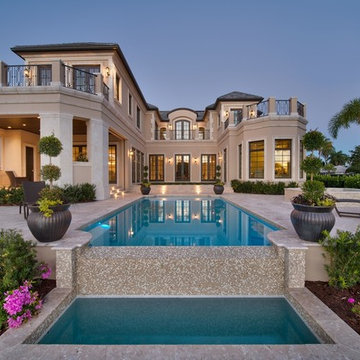
This residence was custom designed by Don Stevenson Design, Inc., Naples, FL. The plans for this residence can be purchased by inquiry at www.donstevensondesign.com.
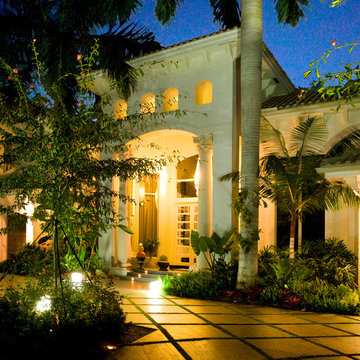
The dramatic lighting highlight the exquisite landscaping and architectural features.
Landscape architect: Patrea StJohn
Geräumiges, Zweistöckiges Haus mit Putzfassade und beiger Fassadenfarbe in Miami
Geräumiges, Zweistöckiges Haus mit Putzfassade und beiger Fassadenfarbe in Miami
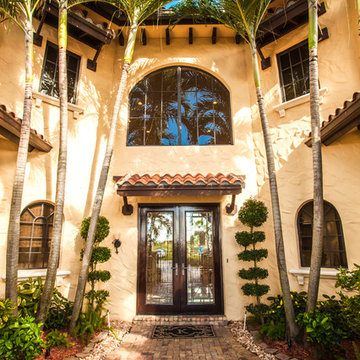
Front door exterior.
Yale Gurney Photography™
Geräumiges, Zweistöckiges Modernes Haus mit beiger Fassadenfarbe in Miami
Geräumiges, Zweistöckiges Modernes Haus mit beiger Fassadenfarbe in Miami
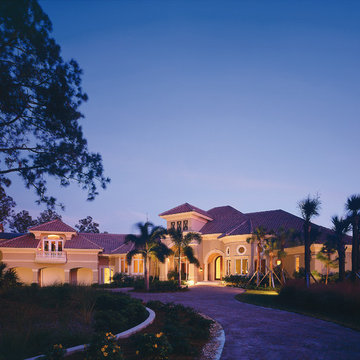
The Sater Design Collection's luxury, Contemporary, Mediterranean home plan "Molina" (Plan #6931).
http://saterdesign.com/product/molina/
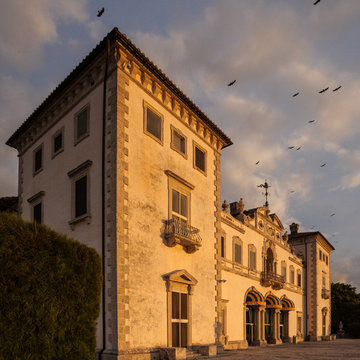
The back of Vizcaya faceing the sunrise over Biscayne Bay
photography by Bill Sumner
Geräumiges, Dreistöckiges Mediterranes Haus mit Betonfassade und beiger Fassadenfarbe in Miami
Geräumiges, Dreistöckiges Mediterranes Haus mit Betonfassade und beiger Fassadenfarbe in Miami

Mittelgroßes, Einstöckiges Retro Einfamilienhaus mit Steinfassade, beiger Fassadenfarbe und Pultdach in Dallas
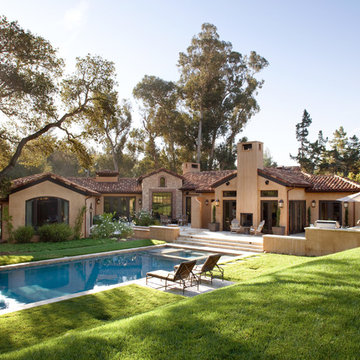
A new home for an energetic young family presents a traditional Mediterranean-style façade. Interiors are restrained, with an Asian-inflected elegance and an emphasis on shared social space, open circulation, and connection to the lawn and pool beyond. A magnificent heritage oak in the back garden was a guiding influence on a gently terraced plan with varied roof lines.

Großes, Zweistöckiges Klassisches Einfamilienhaus mit Backsteinfassade, beiger Fassadenfarbe, Satteldach, Schindeldach und grauem Dach in Houston

Beautiful Cherry HIlls Farm house, with Pool house. A mixture of reclaimed wood, full bed masonry, Steel Ibeams, and a Standing Seam roof accented by a beautiful hot tub and pool
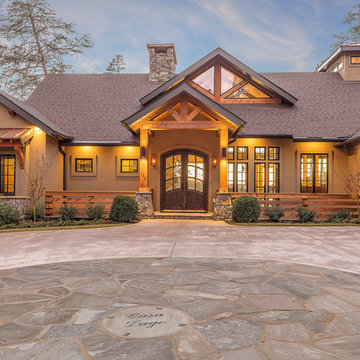
Modern functionality meets rustic charm in this expansive custom home. Featuring a spacious open-concept great room with dark hardwood floors, stone fireplace, and wood finishes throughout.
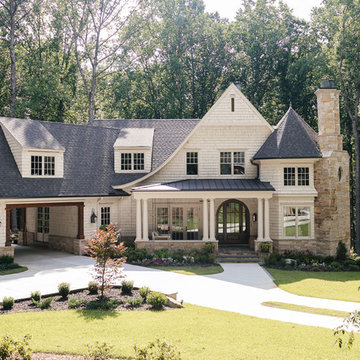
Großes, Zweistöckiges Klassisches Haus mit beiger Fassadenfarbe, Walmdach und Schindeldach in Atlanta
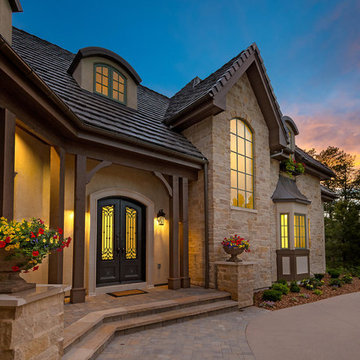
Geräumiges, Zweistöckiges Einfamilienhaus mit Mix-Fassade, beiger Fassadenfarbe, Walmdach und Schindeldach in Denver

This post-war, plain bungalow was transformed into a charming cottage with this new exterior detail, which includes a new roof, red shutters, energy-efficient windows, and a beautiful new front porch that matched the roof line. Window boxes with matching corbels were also added to the exterior, along with pleated copper roofing on the large window and side door.
Photo courtesy of Kate Benjamin Photography
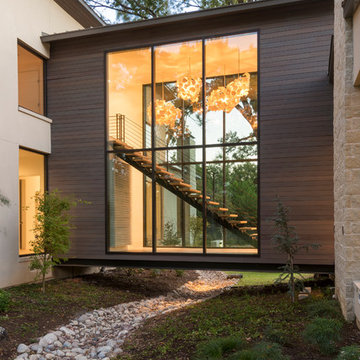
This large sprawling yard is highlighted by the house with a dry creek bed flowing under a see through corridor in the house.
Großes, Zweistöckiges Modernes Haus mit Mix-Fassade und beiger Fassadenfarbe in Dallas
Großes, Zweistöckiges Modernes Haus mit Mix-Fassade und beiger Fassadenfarbe in Dallas

Interior Designer: Allard & Roberts Interior Design, Inc, Photographer: David Dietrich, Builder: Evergreen Custom Homes, Architect: Gary Price, Design Elite Architecture
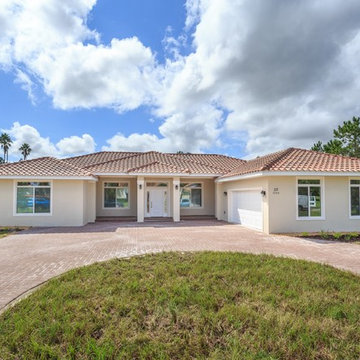
New Custom home built in Clermont Florida.
Mittelgroßes, Einstöckiges Einfamilienhaus mit Putzfassade, beiger Fassadenfarbe, Walmdach und Ziegeldach in Orlando
Mittelgroßes, Einstöckiges Einfamilienhaus mit Putzfassade, beiger Fassadenfarbe, Walmdach und Ziegeldach in Orlando

Einstöckiges, Großes Mediterranes Einfamilienhaus mit Mix-Fassade, beiger Fassadenfarbe, Satteldach und Schindeldach in Phoenix
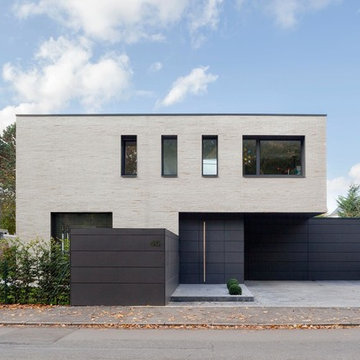
Mittelgroßes, Zweistöckiges Modernes Haus mit Steinfassade, beiger Fassadenfarbe und Flachdach in Köln
Häuser mit beiger Fassadenfarbe Ideen und Design
1