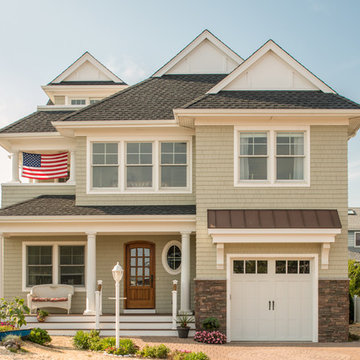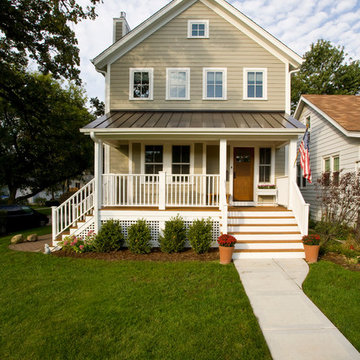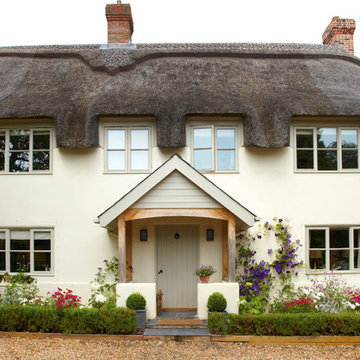Häuser mit beiger Fassadenfarbe Ideen und Design
Suche verfeinern:
Budget
Sortieren nach:Heute beliebt
1 – 20 von 58 Fotos
1 von 3
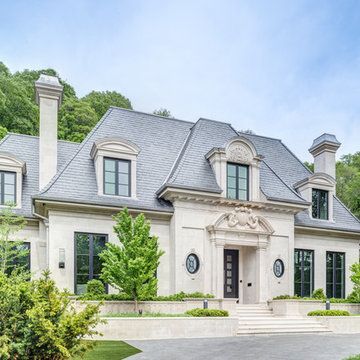
French Transitional Located in Toronto// Makow Architects
Einstöckiges Klassisches Einfamilienhaus mit Steinfassade, beiger Fassadenfarbe, Schindeldach und Walmdach in Toronto
Einstöckiges Klassisches Einfamilienhaus mit Steinfassade, beiger Fassadenfarbe, Schindeldach und Walmdach in Toronto
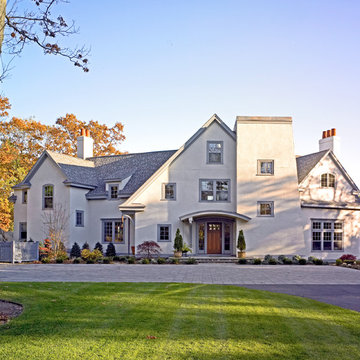
Greg Premru
Dreistöckiges, Großes Maritimes Haus mit Putzfassade, beiger Fassadenfarbe, Satteldach und Dachgaube in Boston
Dreistöckiges, Großes Maritimes Haus mit Putzfassade, beiger Fassadenfarbe, Satteldach und Dachgaube in Boston
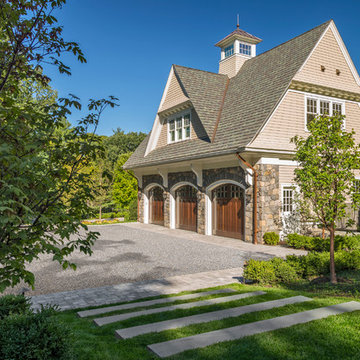
Photography by Richard Mandelkorn
Zweistöckige Klassische Holzfassade Haus mit beiger Fassadenfarbe und Satteldach in Boston
Zweistöckige Klassische Holzfassade Haus mit beiger Fassadenfarbe und Satteldach in Boston
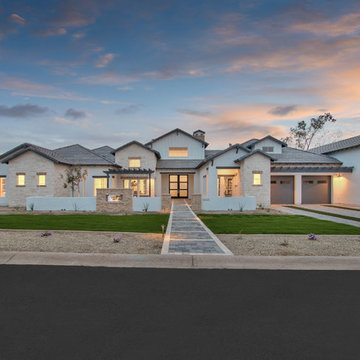
Einstöckiges Country Einfamilienhaus mit Mix-Fassade, beiger Fassadenfarbe, Satteldach und Ziegeldach in Phoenix
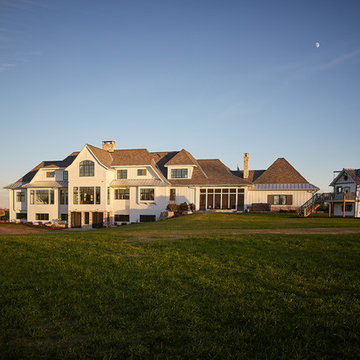
Photographer: Ashley Avila Photography
Builder: Colonial Builders - Tim Schollart
Interior Designer: Laura Davidson
This large estate house was carefully crafted to compliment the rolling hillsides of the Midwest. Horizontal board & batten facades are sheltered by long runs of hipped roofs and are divided down the middle by the homes singular gabled wall. At the foyer, this gable takes the form of a classic three-part archway.
Going through the archway and into the interior, reveals a stunning see-through fireplace surround with raised natural stone hearth and rustic mantel beams. Subtle earth-toned wall colors, white trim, and natural wood floors serve as a perfect canvas to showcase patterned upholstery, black hardware, and colorful paintings. The kitchen and dining room occupies the space to the left of the foyer and living room and is connected to two garages through a more secluded mudroom and half bath. Off to the rear and adjacent to the kitchen is a screened porch that features a stone fireplace and stunning sunset views.
Occupying the space to the right of the living room and foyer is an understated master suite and spacious study featuring custom cabinets with diagonal bracing. The master bedroom’s en suite has a herringbone patterned marble floor, crisp white custom vanities, and access to a his and hers dressing area.
The four upstairs bedrooms are divided into pairs on either side of the living room balcony. Downstairs, the terraced landscaping exposes the family room and refreshment area to stunning views of the rear yard. The two remaining bedrooms in the lower level each have access to an en suite bathroom.
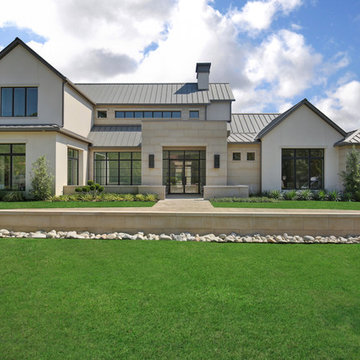
Zweistöckiges Klassisches Einfamilienhaus mit Mix-Fassade, beiger Fassadenfarbe, Satteldach, Blechdach und Dachgaube in Dallas
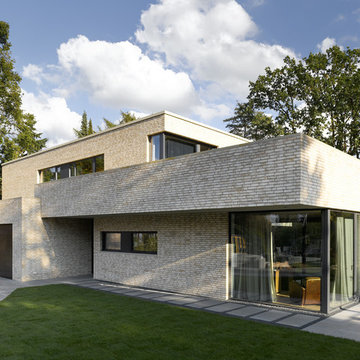
Mittelgroßes, Zweistöckiges Modernes Haus mit Backsteinfassade, beiger Fassadenfarbe und Flachdach in Hamburg
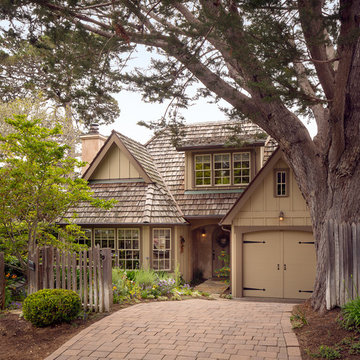
Scott Hargis Photography
Zweistöckiges Klassisches Haus mit beiger Fassadenfarbe und Schindeldach in San Francisco
Zweistöckiges Klassisches Haus mit beiger Fassadenfarbe und Schindeldach in San Francisco
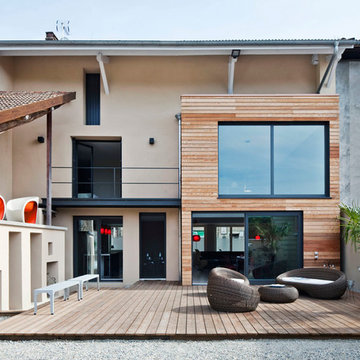
Luc Boegly
Mittelgroße, Dreistöckige Moderne Holzfassade Haus mit beiger Fassadenfarbe und Flachdach in Grenoble
Mittelgroße, Dreistöckige Moderne Holzfassade Haus mit beiger Fassadenfarbe und Flachdach in Grenoble
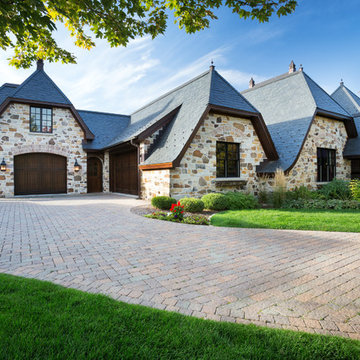
Architect: DeNovo Architects, Interior Design: Sandi Guilfoil of HomeStyle Interiors, Landscape Design: Yardscapes, Photography by James Kruger, LandMark Photography
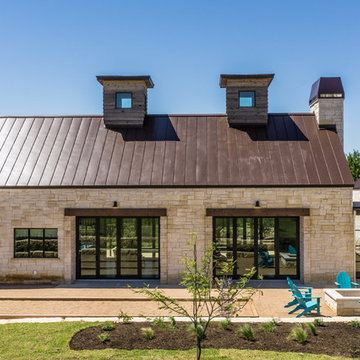
The Vineyard Farmhouse in the Peninsula at Rough Hollow. This 2017 Greater Austin Parade Home was designed and built by Jenkins Custom Homes. Cedar Siding and the Pine for the soffits and ceilings was provided by TimberTown.
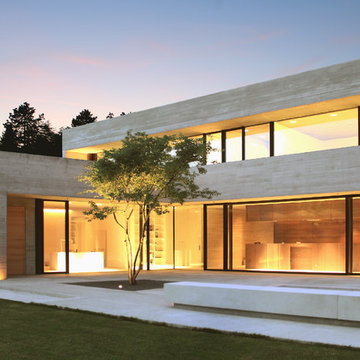
Zweistöckiges, Großes Modernes Einfamilienhaus mit beiger Fassadenfarbe, Flachdach und Betonfassade in Hannover
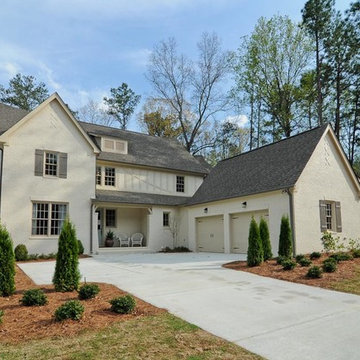
Signature Homes
Zweistöckiges, Großes Klassisches Haus mit Mix-Fassade, beiger Fassadenfarbe und Satteldach in Birmingham
Zweistöckiges, Großes Klassisches Haus mit Mix-Fassade, beiger Fassadenfarbe und Satteldach in Birmingham
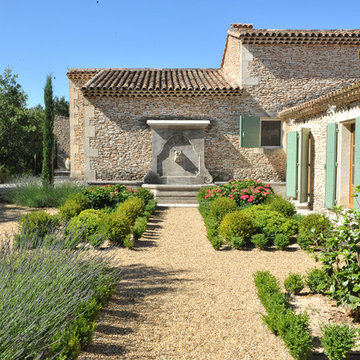
Mittelgroßes, Zweistöckiges Mediterranes Haus mit Steinfassade, beiger Fassadenfarbe und Satteldach in Sonstige
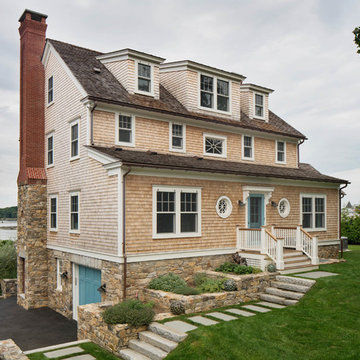
Dreistöckiges Maritimes Haus mit beiger Fassadenfarbe, Satteldach und Schindeldach in New York
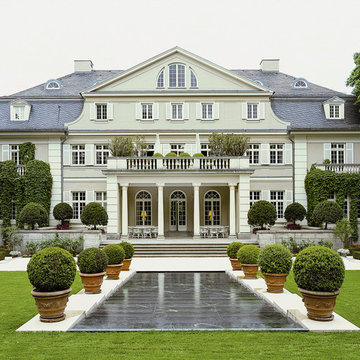
Großes, Dreistöckiges Klassisches Haus mit Putzfassade, beiger Fassadenfarbe und Mansardendach in Berlin
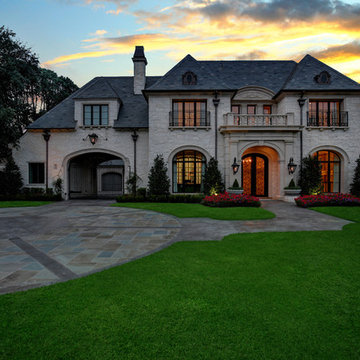
Zweistöckiges Klassisches Einfamilienhaus mit Steinfassade, beiger Fassadenfarbe, Walmdach, Schindeldach und Dachgaube in Dallas
Häuser mit beiger Fassadenfarbe Ideen und Design
1
