Häuser mit beiger Fassadenfarbe und Halbwalmdach Ideen und Design
Sortieren nach:Heute beliebt
101 – 120 von 2.096 Fotos
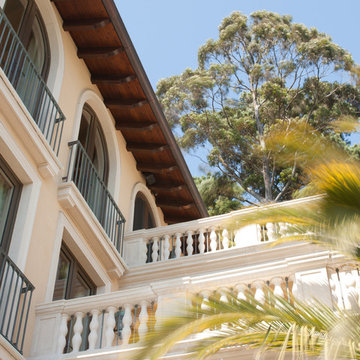
View of the terraces from the lake. Photographer: David Duncan Livingston, Eastman Pynn at Image Above
Geräumiges, Dreistöckiges Mediterranes Einfamilienhaus mit Steinfassade, beiger Fassadenfarbe, Halbwalmdach und Schindeldach in San Francisco
Geräumiges, Dreistöckiges Mediterranes Einfamilienhaus mit Steinfassade, beiger Fassadenfarbe, Halbwalmdach und Schindeldach in San Francisco
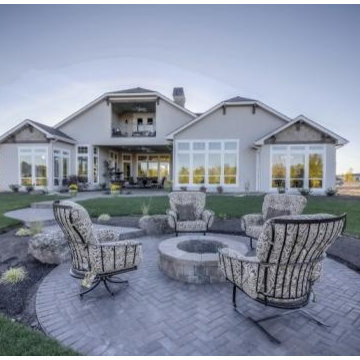
Großes, Zweistöckiges Klassisches Einfamilienhaus mit Mix-Fassade, beiger Fassadenfarbe, Halbwalmdach und Schindeldach in Boise
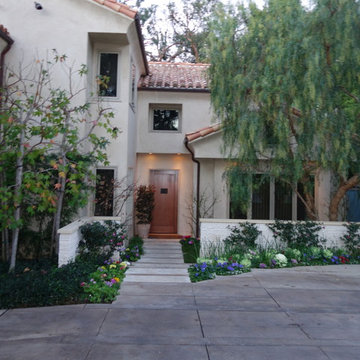
Großes, Zweistöckiges Mediterranes Haus mit Putzfassade, beiger Fassadenfarbe und Halbwalmdach in San Francisco
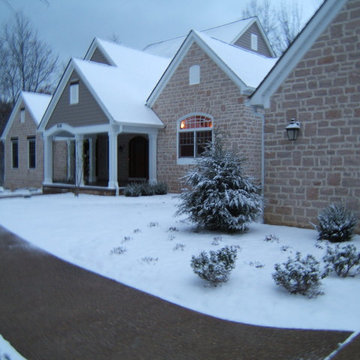
Großes, Zweistöckiges Rustikales Haus mit Mix-Fassade, beiger Fassadenfarbe und Halbwalmdach in Kolumbus
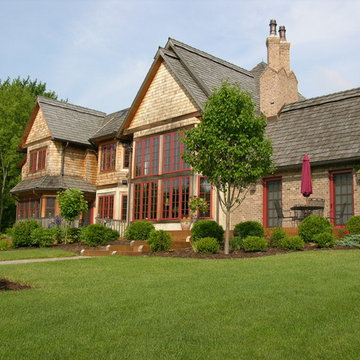
Jerry Boldenow
Großes, Zweistöckiges Klassisches Haus mit Putzfassade, beiger Fassadenfarbe und Halbwalmdach in Minneapolis
Großes, Zweistöckiges Klassisches Haus mit Putzfassade, beiger Fassadenfarbe und Halbwalmdach in Minneapolis

Five Star Contractors, Inc., Malvern, Pennsylvania, 2021 Regional CotY Award Winner Residential Exterior Over $200,000
Großes, Zweistöckiges Klassisches Einfamilienhaus mit Faserzement-Fassade, beiger Fassadenfarbe, Halbwalmdach, Schindeldach, braunem Dach und Verschalung in Philadelphia
Großes, Zweistöckiges Klassisches Einfamilienhaus mit Faserzement-Fassade, beiger Fassadenfarbe, Halbwalmdach, Schindeldach, braunem Dach und Verschalung in Philadelphia
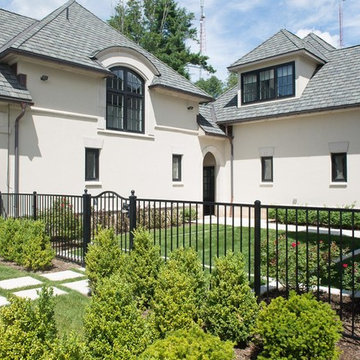
Geräumiges, Dreistöckiges Klassisches Haus mit Putzfassade, beiger Fassadenfarbe und Halbwalmdach in San Francisco
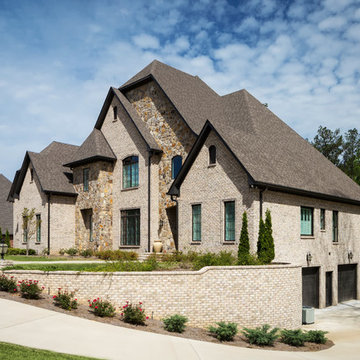
Delightful "Nottingham Tudor" brick home featuring a combination of exterior stone accents and brick retaining walls using a gray mortar.
Dreistöckiges Klassisches Haus mit Backsteinfassade, beiger Fassadenfarbe und Halbwalmdach in Sonstige
Dreistöckiges Klassisches Haus mit Backsteinfassade, beiger Fassadenfarbe und Halbwalmdach in Sonstige
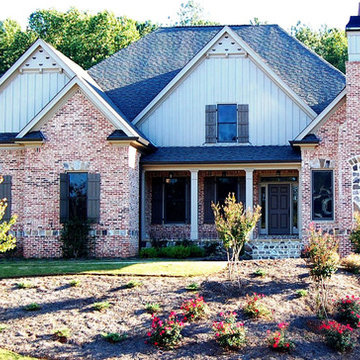
Mittelgroßes, Zweistöckiges Klassisches Haus mit Backsteinfassade, beiger Fassadenfarbe und Halbwalmdach in Atlanta
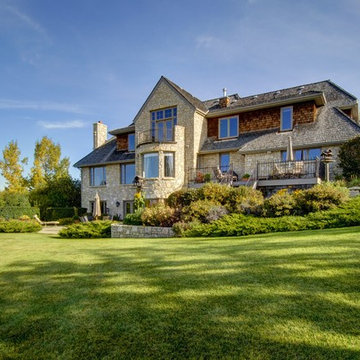
Mittelgroßes, Zweistöckiges Klassisches Haus mit Steinfassade, beiger Fassadenfarbe und Halbwalmdach in Calgary
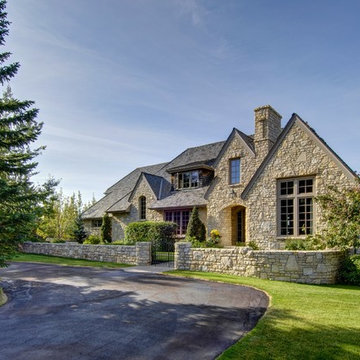
Mittelgroßes, Zweistöckiges Klassisches Haus mit Steinfassade, beiger Fassadenfarbe und Halbwalmdach in Calgary
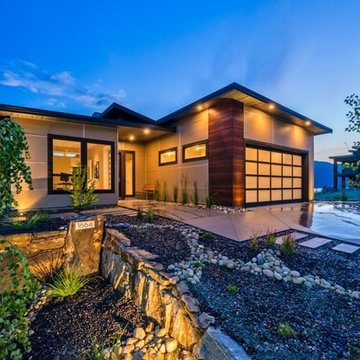
Mittelgroßes, Zweistöckiges Modernes Haus mit Mix-Fassade, beiger Fassadenfarbe und Halbwalmdach in Vancouver
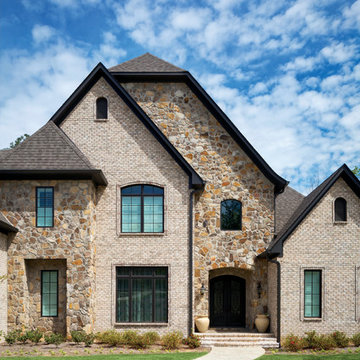
Delightful "Nottingham Tudor" brick home featuring a combination of exterior stone accents.
Dreistöckiges Klassisches Haus mit Backsteinfassade, beiger Fassadenfarbe und Halbwalmdach in Sonstige
Dreistöckiges Klassisches Haus mit Backsteinfassade, beiger Fassadenfarbe und Halbwalmdach in Sonstige
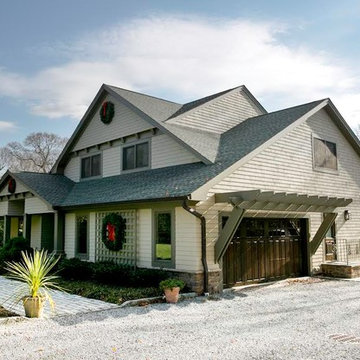
Großes, Zweistöckiges Klassisches Haus mit beiger Fassadenfarbe, Halbwalmdach und Schindeldach in New York
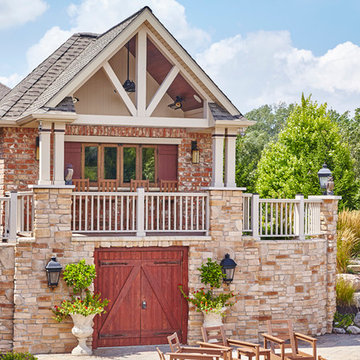
Mittelgroßes, Zweistöckiges Klassisches Haus mit Backsteinfassade, beiger Fassadenfarbe und Halbwalmdach in Sonstige
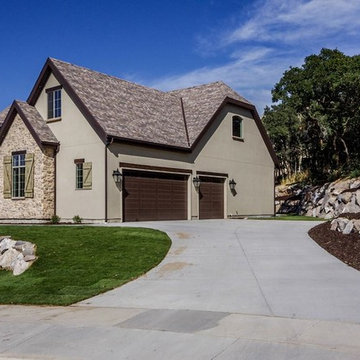
Großes, Dreistöckiges Klassisches Haus mit Mix-Fassade, beiger Fassadenfarbe und Halbwalmdach in Salt Lake City
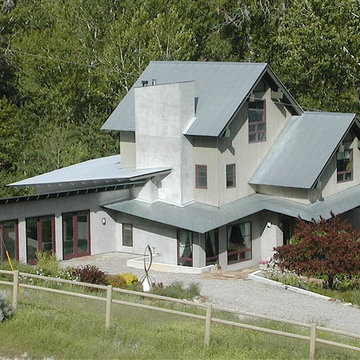
Mittelgroßes, Dreistöckiges Klassisches Haus mit Mix-Fassade, beiger Fassadenfarbe und Halbwalmdach in Sonstige
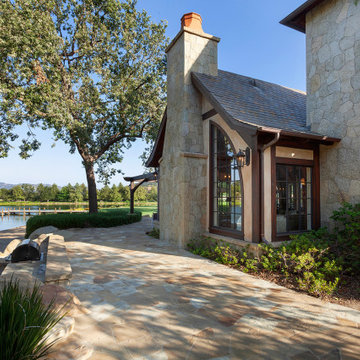
Old World European, Country Cottage. Three separate cottages make up this secluded village over looking a private lake in an old German, English, and French stone villa style. Hand scraped arched trusses, wide width random walnut plank flooring, distressed dark stained raised panel cabinetry, and hand carved moldings make these traditional farmhouse cottage buildings look like they have been here for 100s of years. Newly built of old materials, and old traditional building methods, including arched planked doors, leathered stone counter tops, stone entry, wrought iron straps, and metal beam straps. The Lake House is the first, a Tudor style cottage with a slate roof, 2 bedrooms, view filled living room open to the dining area, all overlooking the lake. The Carriage Home fills in when the kids come home to visit, and holds the garage for the whole idyllic village. This cottage features 2 bedrooms with on suite baths, a large open kitchen, and an warm, comfortable and inviting great room. All overlooking the lake. The third structure is the Wheel House, running a real wonderful old water wheel, and features a private suite upstairs, and a work space downstairs. All homes are slightly different in materials and color, including a few with old terra cotta roofing. Project Location: Ojai, California. Project designed by Maraya Interior Design. From their beautiful resort town of Ojai, they serve clients in Montecito, Hope Ranch, Malibu and Calabasas, across the tri-county area of Santa Barbara, Ventura and Los Angeles, south to Hidden Hills. Patrick Price Photo
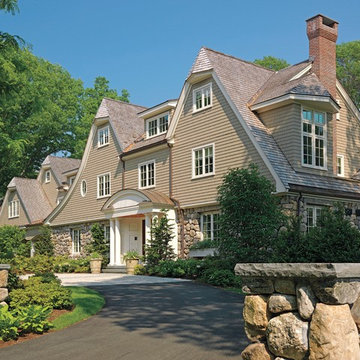
Battle Associates Architects
Mittelgroßes, Zweistöckiges Klassisches Haus mit beiger Fassadenfarbe, Schindeldach und Halbwalmdach in Boston
Mittelgroßes, Zweistöckiges Klassisches Haus mit beiger Fassadenfarbe, Schindeldach und Halbwalmdach in Boston
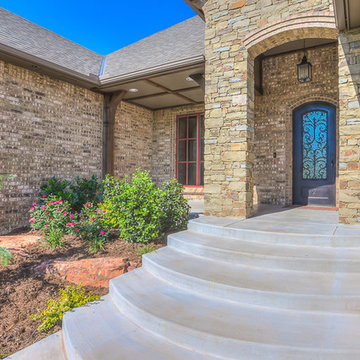
Klassisches Haus mit beiger Fassadenfarbe und Halbwalmdach in Oklahoma City
Häuser mit beiger Fassadenfarbe und Halbwalmdach Ideen und Design
6