Häuser mit beiger Fassadenfarbe und Halbwalmdach Ideen und Design
Suche verfeinern:
Budget
Sortieren nach:Heute beliebt
1 – 20 von 2.096 Fotos
1 von 3
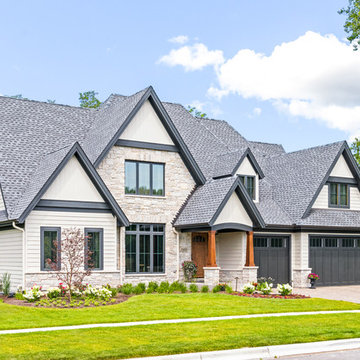
This 2 story home with a first floor Master Bedroom features a tumbled stone exterior with iron ore windows and modern tudor style accents. The Great Room features a wall of built-ins with antique glass cabinet doors that flank the fireplace and a coffered beamed ceiling. The adjacent Kitchen features a large walnut topped island which sets the tone for the gourmet kitchen. Opening off of the Kitchen, the large Screened Porch entertains year round with a radiant heated floor, stone fireplace and stained cedar ceiling. Photo credit: Picture Perfect Homes
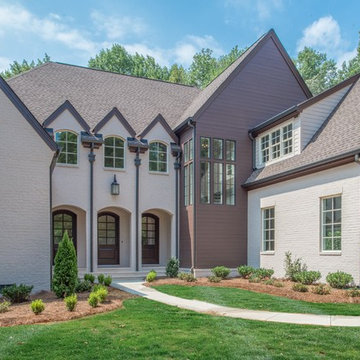
Geräumiges, Zweistöckiges Klassisches Einfamilienhaus mit Mix-Fassade, beiger Fassadenfarbe, Halbwalmdach und Schindeldach in Charlotte
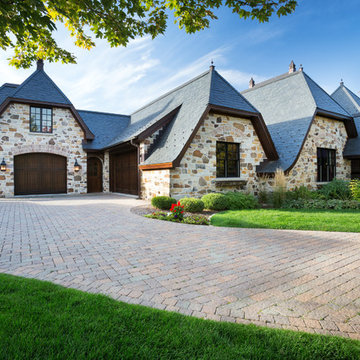
Architect: DeNovo Architects, Interior Design: Sandi Guilfoil of HomeStyle Interiors, Landscape Design: Yardscapes, Photography by James Kruger, LandMark Photography
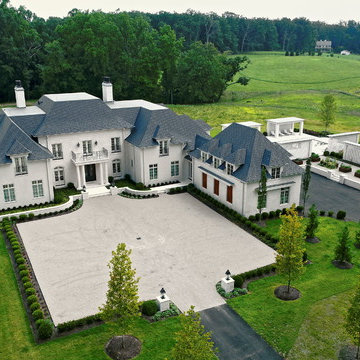
French Country, Transitional - Photography by Narod Photography - Design Build by CEI (Gretchen Yahn)
Geräumiges, Dreistöckiges Klassisches Einfamilienhaus mit Steinfassade, beiger Fassadenfarbe, Halbwalmdach und Ziegeldach in Washington, D.C.
Geräumiges, Dreistöckiges Klassisches Einfamilienhaus mit Steinfassade, beiger Fassadenfarbe, Halbwalmdach und Ziegeldach in Washington, D.C.
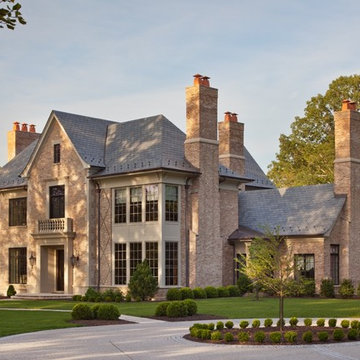
Klassisches Einfamilienhaus mit Backsteinfassade, beiger Fassadenfarbe, Halbwalmdach und Schindeldach in Richmond
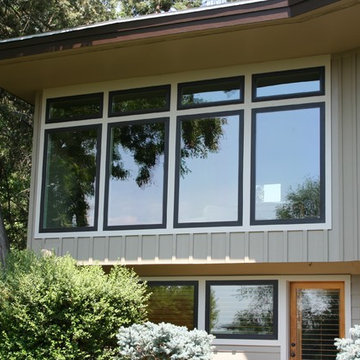
Großes, Zweistöckiges Klassisches Haus mit Faserzement-Fassade, beiger Fassadenfarbe und Halbwalmdach in Boise
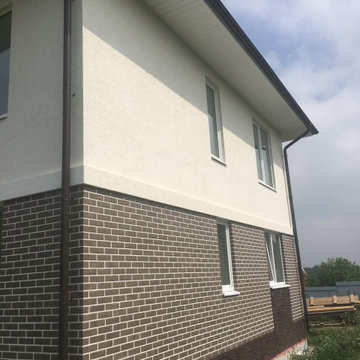
Mittelgroßes, Zweistöckiges Klassisches Einfamilienhaus mit Mix-Fassade, beiger Fassadenfarbe und Halbwalmdach in Sankt Petersburg
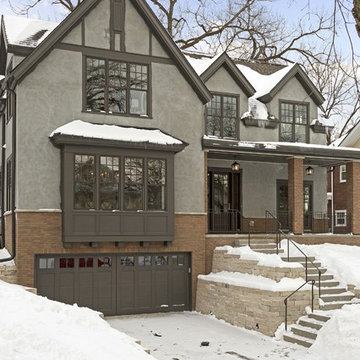
Spacecrafting
Mittelgroßes, Zweistöckiges Klassisches Haus mit Putzfassade, beiger Fassadenfarbe und Halbwalmdach in Minneapolis
Mittelgroßes, Zweistöckiges Klassisches Haus mit Putzfassade, beiger Fassadenfarbe und Halbwalmdach in Minneapolis
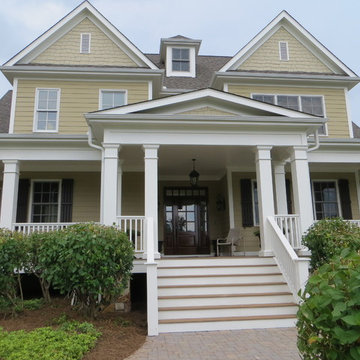
Wrap around Porch with Lapboard and Shake Siding Repaint, Repair, Re-roof
Zweistöckiges, Großes Country Einfamilienhaus mit Faserzement-Fassade, beiger Fassadenfarbe, Halbwalmdach und Schindeldach in Sonstige
Zweistöckiges, Großes Country Einfamilienhaus mit Faserzement-Fassade, beiger Fassadenfarbe, Halbwalmdach und Schindeldach in Sonstige
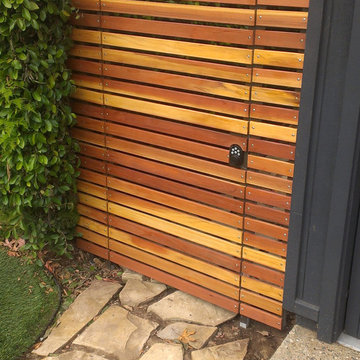
Horizontal redwood fencing and gate. Galvanized steel frame with coded and keyed security door lock. Mid century modern revival.
Mittelgroßes, Zweistöckiges Mid-Century Haus mit Putzfassade, beiger Fassadenfarbe und Halbwalmdach in Los Angeles
Mittelgroßes, Zweistöckiges Mid-Century Haus mit Putzfassade, beiger Fassadenfarbe und Halbwalmdach in Los Angeles
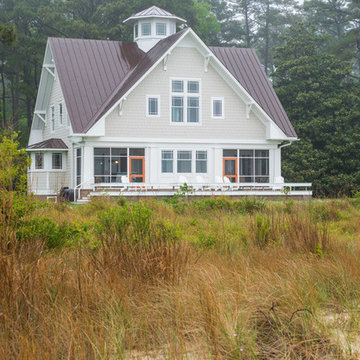
Tony Giammarino
Großes, Zweistöckiges Maritimes Haus mit beiger Fassadenfarbe, Halbwalmdach und Blechdach in Richmond
Großes, Zweistöckiges Maritimes Haus mit beiger Fassadenfarbe, Halbwalmdach und Blechdach in Richmond
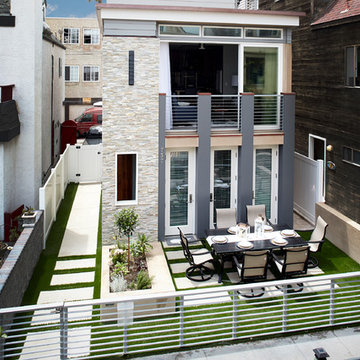
Andy McRory
Mittelgroßes, Dreistöckiges Maritimes Einfamilienhaus mit Mix-Fassade, beiger Fassadenfarbe, Halbwalmdach und Misch-Dachdeckung in San Diego
Mittelgroßes, Dreistöckiges Maritimes Einfamilienhaus mit Mix-Fassade, beiger Fassadenfarbe, Halbwalmdach und Misch-Dachdeckung in San Diego
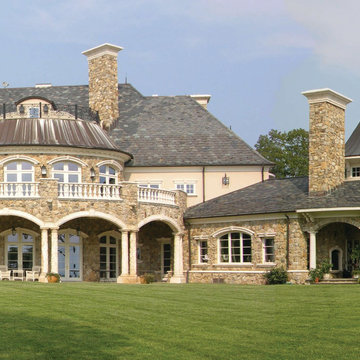
Geräumiges, Dreistöckiges Klassisches Haus mit Steinfassade, beiger Fassadenfarbe und Halbwalmdach in New York
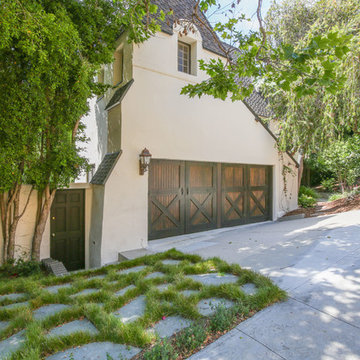
On this part of the project, the back of the house was originally shingled and the front modernized. Through the renovation of this Tudor house, Sitework, Inc. created period details to realize the Tudor look and establish the house as a major period abode.
Jordan Pysz
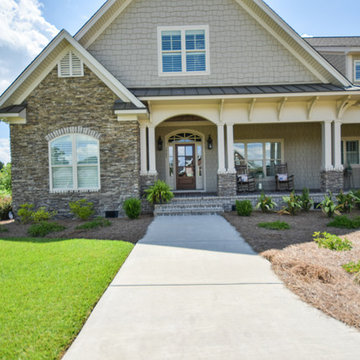
Großes, Zweistöckiges Uriges Einfamilienhaus mit Mix-Fassade, Halbwalmdach und beiger Fassadenfarbe in Sonstige
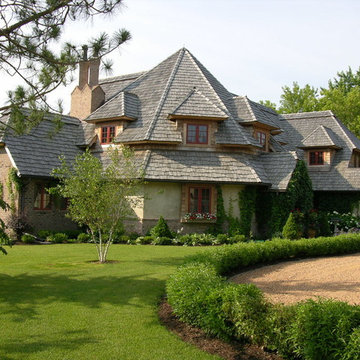
Jerry Boldenow
Großes, Zweistöckiges Klassisches Haus mit Putzfassade, beiger Fassadenfarbe und Halbwalmdach in Minneapolis
Großes, Zweistöckiges Klassisches Haus mit Putzfassade, beiger Fassadenfarbe und Halbwalmdach in Minneapolis
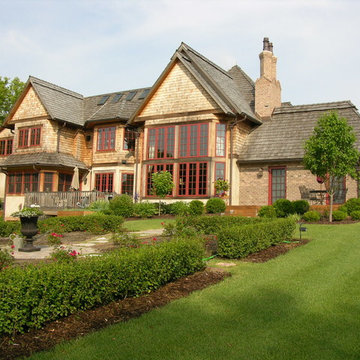
Jerry Boldenow
Großes, Zweistöckiges Klassisches Haus mit Putzfassade, beiger Fassadenfarbe und Halbwalmdach in Minneapolis
Großes, Zweistöckiges Klassisches Haus mit Putzfassade, beiger Fassadenfarbe und Halbwalmdach in Minneapolis

Old World European, Country Cottage. Three separate cottages make up this secluded village over looking a private lake in an old German, English, and French stone villa style. Hand scraped arched trusses, wide width random walnut plank flooring, distressed dark stained raised panel cabinetry, and hand carved moldings make these traditional farmhouse cottage buildings look like they have been here for 100s of years. Newly built of old materials, and old traditional building methods, including arched planked doors, leathered stone counter tops, stone entry, wrought iron straps, and metal beam straps. The Lake House is the first, a Tudor style cottage with a slate roof, 2 bedrooms, view filled living room open to the dining area, all overlooking the lake. The Carriage Home fills in when the kids come home to visit, and holds the garage for the whole idyllic village. This cottage features 2 bedrooms with on suite baths, a large open kitchen, and an warm, comfortable and inviting great room. All overlooking the lake. The third structure is the Wheel House, running a real wonderful old water wheel, and features a private suite upstairs, and a work space downstairs. All homes are slightly different in materials and color, including a few with old terra cotta roofing. Project Location: Ojai, California. Project designed by Maraya Interior Design. From their beautiful resort town of Ojai, they serve clients in Montecito, Hope Ranch, Malibu and Calabasas, across the tri-county area of Santa Barbara, Ventura and Los Angeles, south to Hidden Hills. Patrick Price Photo
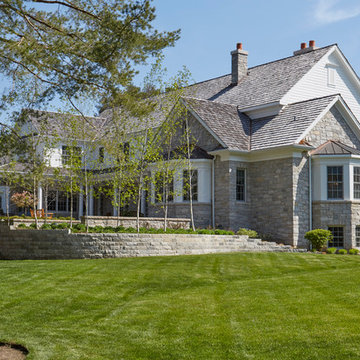
The stone retaining wall with integral planing beds. Photo by Mike Kaskel
Geräumiges, Zweistöckiges Klassisches Einfamilienhaus mit Steinfassade, beiger Fassadenfarbe, Halbwalmdach und Schindeldach in Milwaukee
Geräumiges, Zweistöckiges Klassisches Einfamilienhaus mit Steinfassade, beiger Fassadenfarbe, Halbwalmdach und Schindeldach in Milwaukee
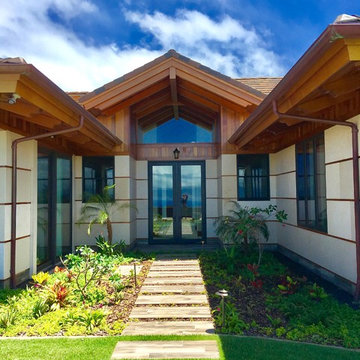
Geräumiges, Einstöckiges Einfamilienhaus mit beiger Fassadenfarbe, Halbwalmdach und Schindeldach in Hawaii
Häuser mit beiger Fassadenfarbe und Halbwalmdach Ideen und Design
1