Kleine Häuser mit beiger Fassadenfarbe Ideen und Design
Suche verfeinern:
Budget
Sortieren nach:Heute beliebt
1 – 20 von 2.402 Fotos
1 von 3

This post-war, plain bungalow was transformed into a charming cottage with this new exterior detail, which includes a new roof, red shutters, energy-efficient windows, and a beautiful new front porch that matched the roof line. Window boxes with matching corbels were also added to the exterior, along with pleated copper roofing on the large window and side door.
Photo courtesy of Kate Benjamin Photography
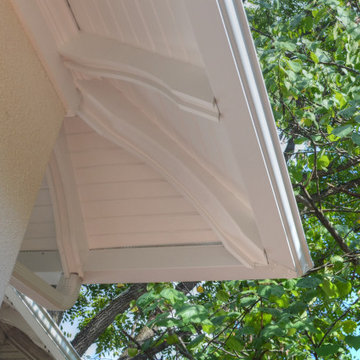
This small addition was designed to completely blend in with the existing home. The roof, rafter tails, and colors all match what was already there.
Kleines, Einstöckiges Uriges Einfamilienhaus mit Putzfassade, beiger Fassadenfarbe, Walmdach und Schindeldach in Kolumbus
Kleines, Einstöckiges Uriges Einfamilienhaus mit Putzfassade, beiger Fassadenfarbe, Walmdach und Schindeldach in Kolumbus

Built by Neverstop Group + Photograph by Caitlin Mills +
Styling by Natalie James
Kleines, Einstöckiges Modernes Haus mit beiger Fassadenfarbe, Misch-Dachdeckung und Satteldach in Melbourne
Kleines, Einstöckiges Modernes Haus mit beiger Fassadenfarbe, Misch-Dachdeckung und Satteldach in Melbourne
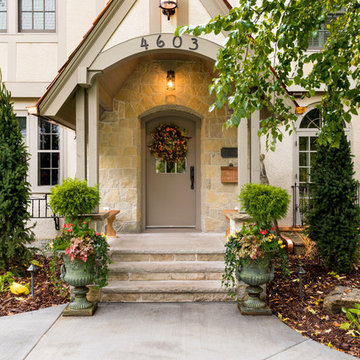
Kleines, Zweistöckiges Klassisches Einfamilienhaus mit Putzfassade, beiger Fassadenfarbe, Satteldach und Misch-Dachdeckung in Minneapolis
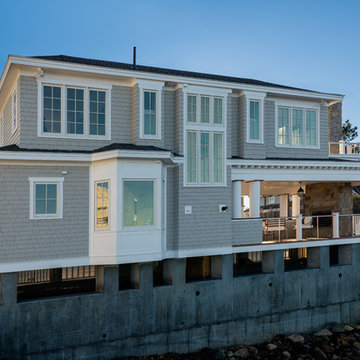
Francois Gagnon
Kleines, Zweistöckiges Maritimes Haus mit beiger Fassadenfarbe, Walmdach und Schindeldach in Portland Maine
Kleines, Zweistöckiges Maritimes Haus mit beiger Fassadenfarbe, Walmdach und Schindeldach in Portland Maine
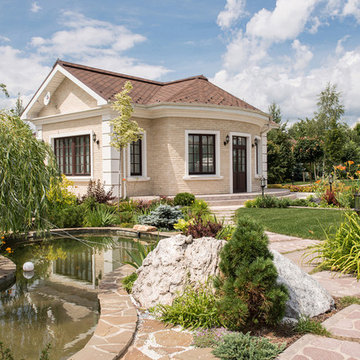
Камачкин Александр
Kleines, Einstöckiges Klassisches Haus mit Backsteinfassade und beiger Fassadenfarbe in Moskau
Kleines, Einstöckiges Klassisches Haus mit Backsteinfassade und beiger Fassadenfarbe in Moskau
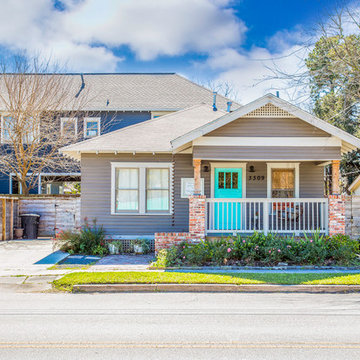
Einstöckiges, Kleines Klassisches Haus mit Vinylfassade, beiger Fassadenfarbe und Satteldach in Houston
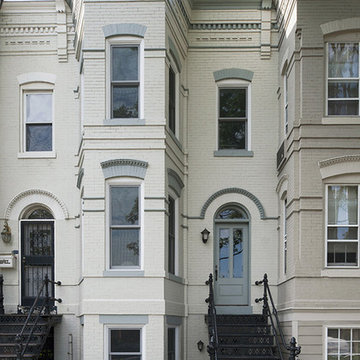
Our client works long hours on Capitol Hill. He wanted to renovate this townhouse, making it appropriate for a living quarter as well as space to facilitate his professional life. The town home had previously been used exclusively for business purposes and was in desperate need of updating. Bowers devised a design that allowed our client to successfully marry both personal and professional functions into this home. The bottom floor was converted to accommodate the kitchen and dining area that could double as a meeting room. The middle floor was modified to accommodate a living room doubling as a waiting area with an inner office for an assistant. The top floor was converted to be total private space with an office, bedroom/work-out room and master bath. The renovated space met all our client’s needs and was awarded a Contractor of the Year award for excellence in design and construction.
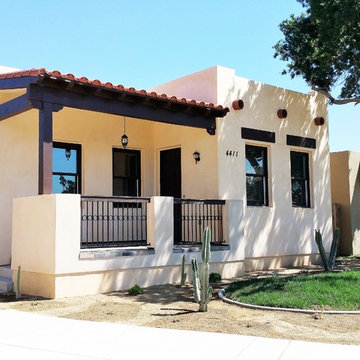
Kleines, Einstöckiges Mediterranes Einfamilienhaus mit beiger Fassadenfarbe, Flachdach und Misch-Dachdeckung in Los Angeles
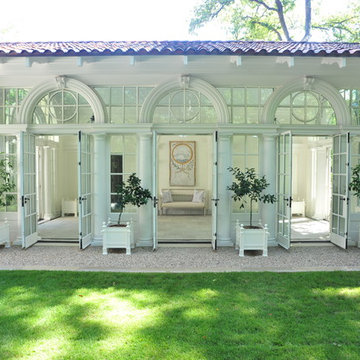
Porter Fuqua
Kleines, Einstöckiges Mediterranes Einfamilienhaus mit Putzfassade, beiger Fassadenfarbe, Satteldach und Ziegeldach in Dallas
Kleines, Einstöckiges Mediterranes Einfamilienhaus mit Putzfassade, beiger Fassadenfarbe, Satteldach und Ziegeldach in Dallas

Renovation of an existing mews house, transforming it from a poorly planned out and finished property to a highly desirable residence that creates wellbeing for its occupants.
Wellstudio demolished the existing bedrooms on the first floor of the property to create a spacious new open plan kitchen living dining area which enables residents to relax together and connect.
Wellstudio inserted two new windows between the garage and the corridor on the ground floor and increased the glazed area of the garage door, opening up the space to bring in more natural light and thus allowing the garage to be used for a multitude of functions.
Wellstudio replanned the rest of the house to optimise the space, adding two new compact bathrooms and a utility room into the layout.
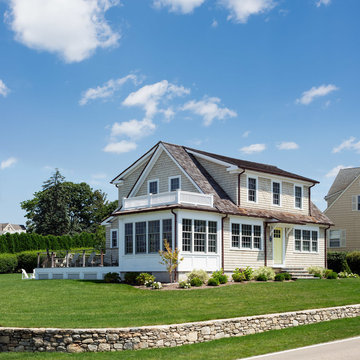
Robert Brewster Photography
Kleines, Zweistöckiges Maritimes Haus mit beiger Fassadenfarbe, Satteldach und Schindeldach in Providence
Kleines, Zweistöckiges Maritimes Haus mit beiger Fassadenfarbe, Satteldach und Schindeldach in Providence
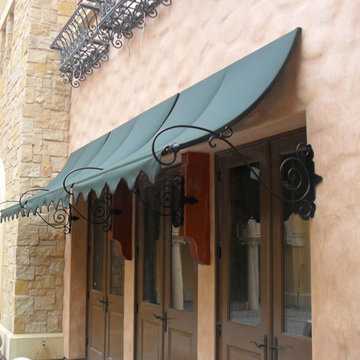
Mediterranean Awnings by Castagna Awnings
Kleines, Zweistöckiges Mediterranes Haus mit Putzfassade und beiger Fassadenfarbe in Orange County
Kleines, Zweistöckiges Mediterranes Haus mit Putzfassade und beiger Fassadenfarbe in Orange County
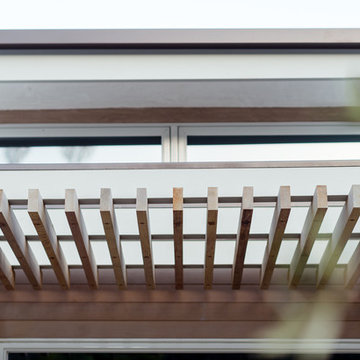
A light-washed cedar trellis is suspended from the existing structural beams to add depth, dimension and interest to the entry access.
photo: jimmy cheng photography
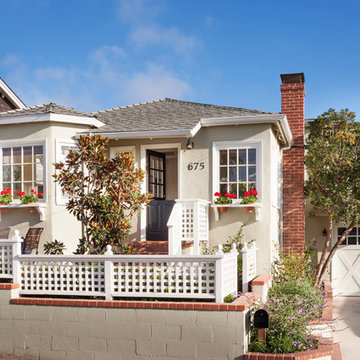
Photo by Grey Crawford
Kleines, Einstöckiges Maritimes Haus mit beiger Fassadenfarbe und Walmdach in Orange County
Kleines, Einstöckiges Maritimes Haus mit beiger Fassadenfarbe und Walmdach in Orange County

Mid Century Modern Carport with cathedral ceiling and steel post construction.
Greg Hadley Photography
Kleines, Einstöckiges Klassisches Haus mit Backsteinfassade und beiger Fassadenfarbe in Washington, D.C.
Kleines, Einstöckiges Klassisches Haus mit Backsteinfassade und beiger Fassadenfarbe in Washington, D.C.

Kleines Industrial Reihenhaus mit Backsteinfassade, beiger Fassadenfarbe, Satteldach und Misch-Dachdeckung in London
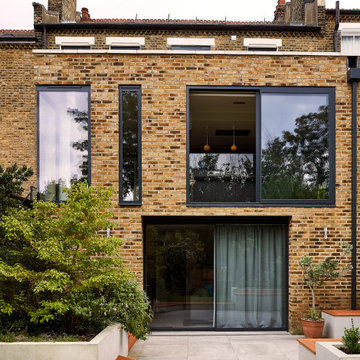
Kleines, Zweistöckiges Modernes Reihenhaus mit Backsteinfassade, beiger Fassadenfarbe und Flachdach in London
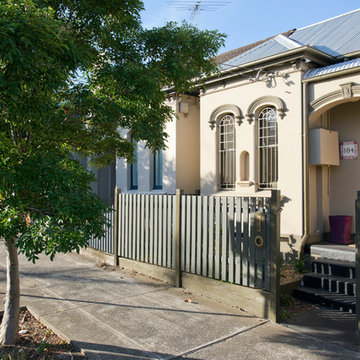
Karina Illovska
Kleines, Einstöckiges Modernes Einfamilienhaus mit beiger Fassadenfarbe, Walmdach und Blechdach in Sydney
Kleines, Einstöckiges Modernes Einfamilienhaus mit beiger Fassadenfarbe, Walmdach und Blechdach in Sydney
Kleine Häuser mit beiger Fassadenfarbe Ideen und Design
1
