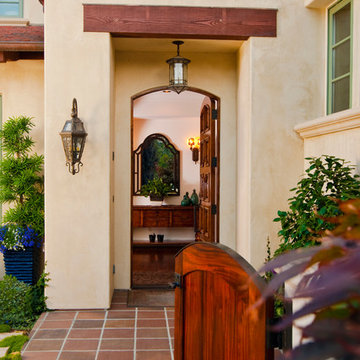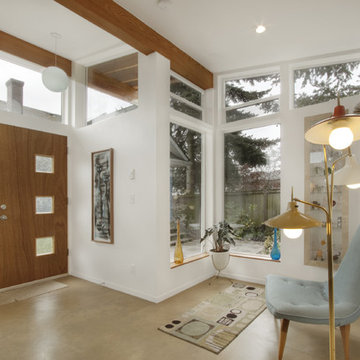Beiger Eingang Ideen und Design
Suche verfeinern:
Budget
Sortieren nach:Heute beliebt
1 – 11 von 11 Fotos
1 von 3

Großer Rustikaler Eingang mit Doppeltür, brauner Wandfarbe, Kalkstein und Haustür aus Glas in Denver
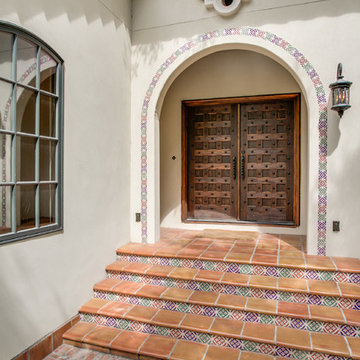
Shoot2Sell
Bella Vista Company
This home won the NARI Greater Dallas CotY Award for Entire House $750,001 to $1,000,000 in 2015.
Große Mediterrane Haustür mit Doppeltür und dunkler Holzhaustür in Dallas
Große Mediterrane Haustür mit Doppeltür und dunkler Holzhaustür in Dallas

Großes Klassisches Foyer mit Einzeltür, hellbrauner Holzhaustür, weißer Wandfarbe, braunem Holzboden und braunem Boden in Boston
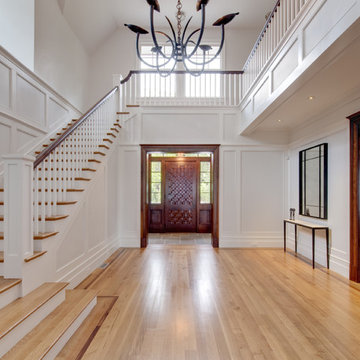
With this 10,000 sq. ft. private residence, located in Virginia's stunning coastline, GRADE's objective was to tailor spaces to suit the client family's daily activities and contemporary lifestyle. Completed in 2009, the house's broad elevation and beautiful natural surroundings complement its bright, classic exterior.
Indoors, spaces are equally airy, with the house's cross-axial layout giving way to distinct spaces that are also visually accessible to each other - allowing the family to engage in separate activities while simultaneously providing a sense of connectivity and togetherness. The interiors mark a departure in style due to formal elements presented by the architectural layout, classic molding and regal exposed framework.
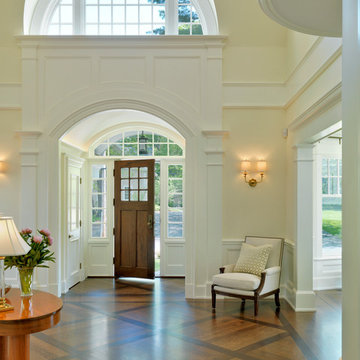
Photography by Richard Mandelkorn
Klassisches Foyer mit dunklem Holzboden, Einzeltür, dunkler Holzhaustür und beiger Wandfarbe in Boston
Klassisches Foyer mit dunklem Holzboden, Einzeltür, dunkler Holzhaustür und beiger Wandfarbe in Boston
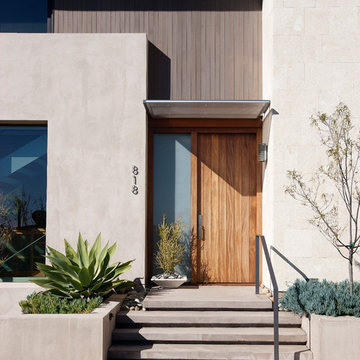
The Tice Residences replace a run-down and aging duplex with two separate, modern, Santa Barbara homes. Although the unique creek-side site (which the client’s original home looked toward across a small ravine) proposed significant challenges, the clients were certain they wanted to live on the lush “Riviera” hillside.
The challenges presented were ultimately overcome through a thorough and careful study of site conditions. With an extremely efficient use of space and strategic placement of windows and decks, privacy is maintained while affording expansive views from each home to the creek, downtown Santa Barbara and Pacific Ocean beyond. Both homes appear to have far more openness than their compact lots afford.
The solution strikes a balance between enclosure and openness. Walls and landscape elements divide and protect two private domains, and are in turn, carefully penetrated to reveal views.
Both homes are variations on one consistent theme: elegant composition of contemporary, “warm” materials; strong roof planes punctuated by vertical masses; and floating decks. The project forms an intimate connection with its setting by using site-excavated stone, terracing landscape planters with native plantings, and utilizing the shade provided by its ancient Riviera Oak trees.
2012 AIA Santa Barbara Chapter Merit Award
Jim Bartsch Photography
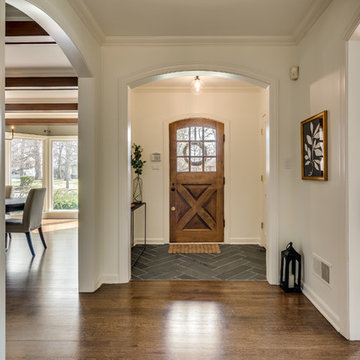
Chicago Home Photos
Klassischer Eingang mit Korridor, weißer Wandfarbe, braunem Holzboden, Einzeltür, hellbrauner Holzhaustür und braunem Boden in Chicago
Klassischer Eingang mit Korridor, weißer Wandfarbe, braunem Holzboden, Einzeltür, hellbrauner Holzhaustür und braunem Boden in Chicago

Gorgeous entry way that showcases how Auswest Timber Wormy Chestnut can make a great focal point in your home.
Featured Product: Auswest Timbers Wormy Chestnut
Designer: The owners in conjunction with Modularc
Builder: Whiteside Homes
Benchtops & entertainment unit: Timberbench.com
Front door & surround: Ken Platt in conjunction with Excel Doors
Photographer: Emma Cross, Urban Angles
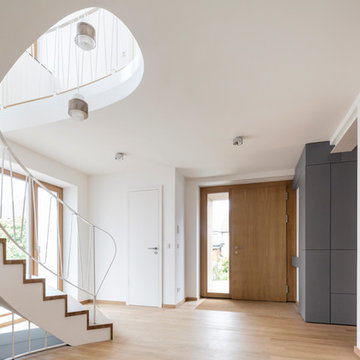
Copyright Stefan Meyer
Großes Modernes Foyer mit weißer Wandfarbe, braunem Holzboden, Einzeltür, brauner Haustür und braunem Boden in Nürnberg
Großes Modernes Foyer mit weißer Wandfarbe, braunem Holzboden, Einzeltür, brauner Haustür und braunem Boden in Nürnberg
Beiger Eingang Ideen und Design
1
