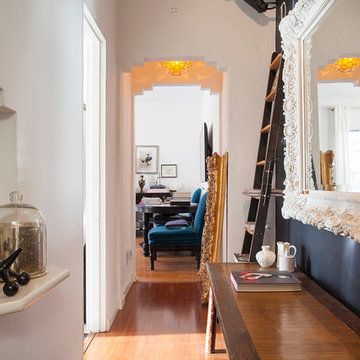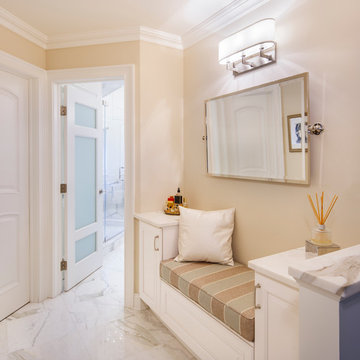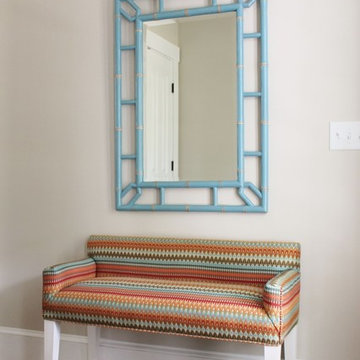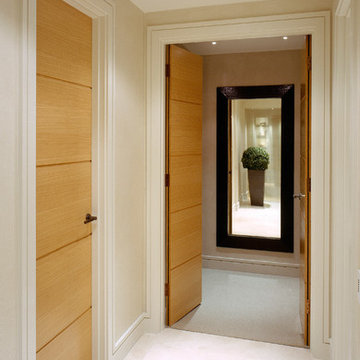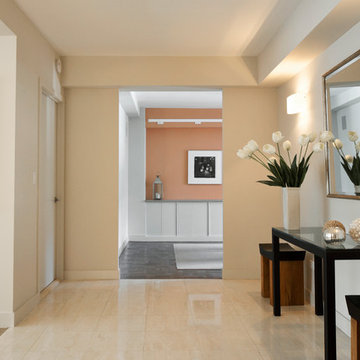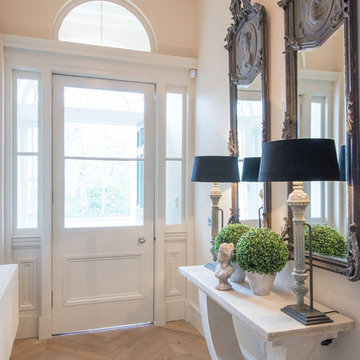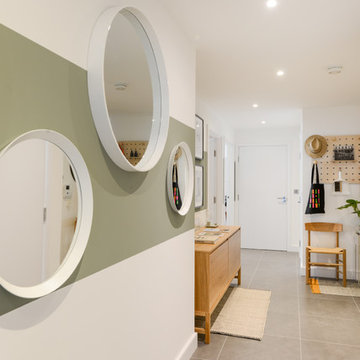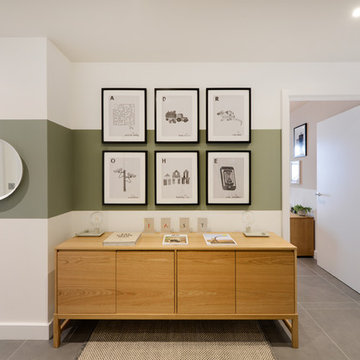Beiger Flur Ideen und Design
Suche verfeinern:
Budget
Sortieren nach:Heute beliebt
161 – 180 von 2.256 Fotos
1 von 3
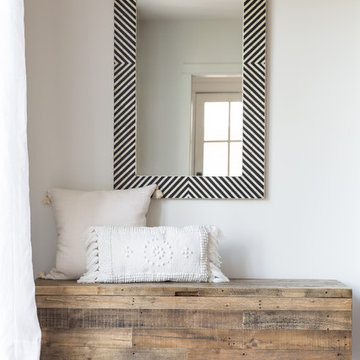
Reclaimed wood bench with toy storage for a hallway vignette and seating with a vertical black and white bone mirror.
Maritimer Flur in New Orleans
Maritimer Flur in New Orleans
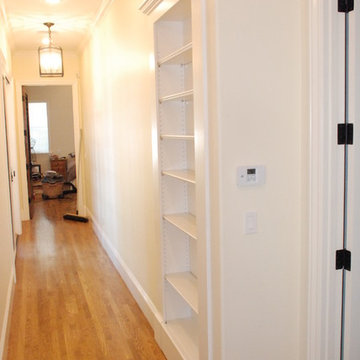
This Bookcase is a hideaway door. It is designed to look as close to a real bookcase as possible. The door then opens up to reveal a full size room.
Klassischer Flur in Los Angeles
Klassischer Flur in Los Angeles
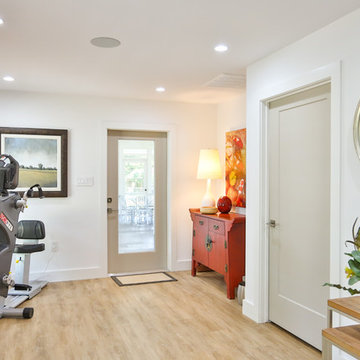
Hill Country Real Estate Photography
Kleiner Retro Flur mit weißer Wandfarbe, hellem Holzboden und beigem Boden in Austin
Kleiner Retro Flur mit weißer Wandfarbe, hellem Holzboden und beigem Boden in Austin
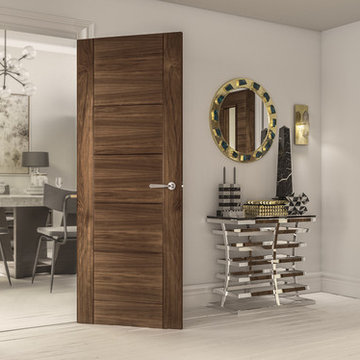
Brand - Deanta
Range - Seville
Colour - Walnut
Solid & Glazed
Internal Doors
Moderner Flur
Moderner Flur
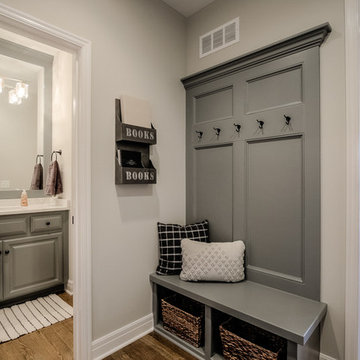
Our Porter model home in Terrybrook Farms features a daylight package, stone office wainscoting and garage columns, custom trim design on the garage doors, standing seam metal roof, double front door, barrel vault front entry ceiling detail, and more!
The Kitchen and Dining Room have been upgraded with Quartz countertops on the island and perimeter, cabinets to the ceiling with four (4) under cabinet lights, and custom wood hood.
The focal point of the Great Room is the fireplace with stone the ceiling, built-in lower cabinets with floating shelves, and 12' x 8' Pella Pro-Line sliding glass door to covered outdoor space.
The Master Bathroom has been upgraded with free-standing tub, wainscoting, frameless glass shower door, and granite countertops of the vanities with undermount sinks.
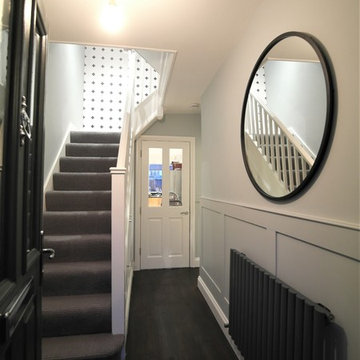
A contemporary home renovation and loft conversion in Twickenham, Surrey. Photo by Nikki Dessent
Großer Moderner Flur mit blauer Wandfarbe und Teppichboden in London
Großer Moderner Flur mit blauer Wandfarbe und Teppichboden in London
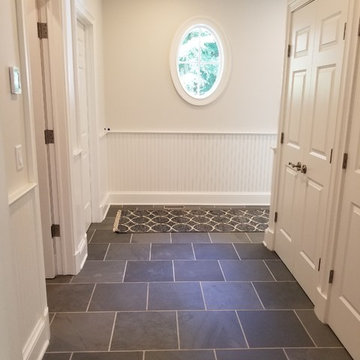
Mittelgroßer Klassischer Flur mit beiger Wandfarbe, Schieferboden und grauem Boden in New York
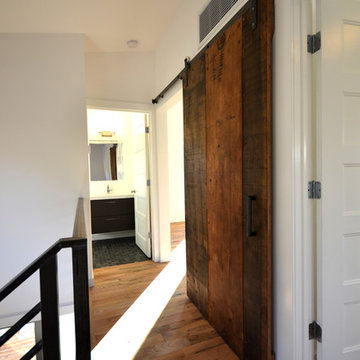
The sliding barn door was made by a local craftsman. When "open" the door conceals a space for a stackable washer & dryer.
Industrial Flur in Nashville
Industrial Flur in Nashville
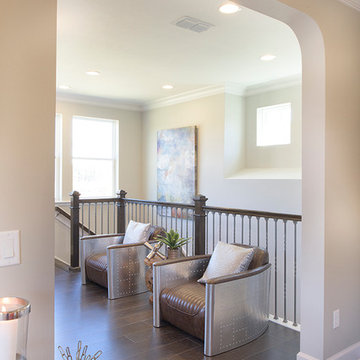
The upstairs loft area - a versatile space to fit your needs in The Alcott II by Standard Pacific Homes
Moderner Flur in Jacksonville
Moderner Flur in Jacksonville

Winner of the 2018 Tour of Homes Best Remodel, this whole house re-design of a 1963 Bennet & Johnson mid-century raised ranch home is a beautiful example of the magic we can weave through the application of more sustainable modern design principles to existing spaces.
We worked closely with our client on extensive updates to create a modernized MCM gem.
Extensive alterations include:
- a completely redesigned floor plan to promote a more intuitive flow throughout
- vaulted the ceilings over the great room to create an amazing entrance and feeling of inspired openness
- redesigned entry and driveway to be more inviting and welcoming as well as to experientially set the mid-century modern stage
- the removal of a visually disruptive load bearing central wall and chimney system that formerly partitioned the homes’ entry, dining, kitchen and living rooms from each other
- added clerestory windows above the new kitchen to accentuate the new vaulted ceiling line and create a greater visual continuation of indoor to outdoor space
- drastically increased the access to natural light by increasing window sizes and opening up the floor plan
- placed natural wood elements throughout to provide a calming palette and cohesive Pacific Northwest feel
- incorporated Universal Design principles to make the home Aging In Place ready with wide hallways and accessible spaces, including single-floor living if needed
- moved and completely redesigned the stairway to work for the home’s occupants and be a part of the cohesive design aesthetic
- mixed custom tile layouts with more traditional tiling to create fun and playful visual experiences
- custom designed and sourced MCM specific elements such as the entry screen, cabinetry and lighting
- development of the downstairs for potential future use by an assisted living caretaker
- energy efficiency upgrades seamlessly woven in with much improved insulation, ductless mini splits and solar gain
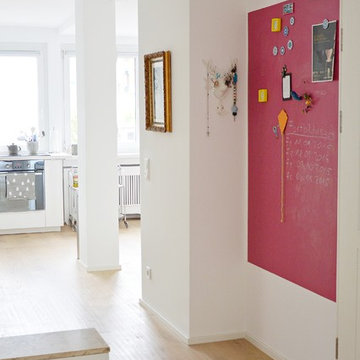
Foto: Stephanie Schetter © 2015 Houzz
Mittelgroßer Nordischer Flur mit weißer Wandfarbe und hellem Holzboden in Düsseldorf
Mittelgroßer Nordischer Flur mit weißer Wandfarbe und hellem Holzboden in Düsseldorf
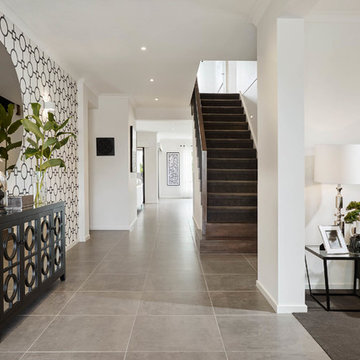
Entry as displayed at Highgrove Estate, Clyde North.
Klassischer Flur mit weißer Wandfarbe und grauem Boden in Melbourne
Klassischer Flur mit weißer Wandfarbe und grauem Boden in Melbourne
Beiger Flur Ideen und Design
9
