Beiger Hauswirtschaftsraum mit gelber Wandfarbe Ideen und Design
Suche verfeinern:
Budget
Sortieren nach:Heute beliebt
1 – 20 von 80 Fotos
1 von 3

Einzeilige, Kleine Klassische Waschküche mit Arbeitsplatte aus Holz, gelber Wandfarbe, Porzellan-Bodenfliesen, Waschmaschine und Trockner nebeneinander, schwarzem Boden und brauner Arbeitsplatte in Minneapolis

Mark Lohman for HGTV Magazine
Große Klassische Waschküche in U-Form mit Unterbauwaschbecken, Schrankfronten im Shaker-Stil, weißen Schränken, Quarzwerkstein-Arbeitsplatte, gelber Wandfarbe, Porzellan-Bodenfliesen, Waschmaschine und Trockner nebeneinander, weißem Boden und weißer Arbeitsplatte in Los Angeles
Große Klassische Waschküche in U-Form mit Unterbauwaschbecken, Schrankfronten im Shaker-Stil, weißen Schränken, Quarzwerkstein-Arbeitsplatte, gelber Wandfarbe, Porzellan-Bodenfliesen, Waschmaschine und Trockner nebeneinander, weißem Boden und weißer Arbeitsplatte in Los Angeles

Kleine Klassische Waschküche in L-Form mit Schrankfronten im Shaker-Stil, grauen Schränken, gelber Wandfarbe, braunem Holzboden, Waschmaschine und Trockner nebeneinander, weißer Arbeitsplatte, Unterbauwaschbecken und braunem Boden in Houston
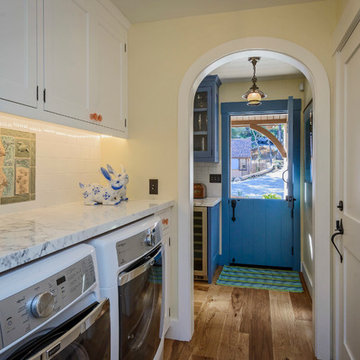
Dennis Mayer Photography
Einzeiliger Landhaus Hauswirtschaftsraum mit Schrankfronten im Shaker-Stil, weißen Schränken, Marmor-Arbeitsplatte, braunem Holzboden, Waschmaschine und Trockner nebeneinander und gelber Wandfarbe in San Francisco
Einzeiliger Landhaus Hauswirtschaftsraum mit Schrankfronten im Shaker-Stil, weißen Schränken, Marmor-Arbeitsplatte, braunem Holzboden, Waschmaschine und Trockner nebeneinander und gelber Wandfarbe in San Francisco
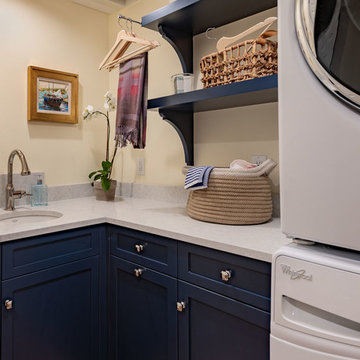
Fun yet functional laundry!
photos by Rob Karosis
Kleine Klassische Waschküche in L-Form mit Unterbauwaschbecken, Schrankfronten mit vertiefter Füllung, blauen Schränken, Quarzwerkstein-Arbeitsplatte, gelber Wandfarbe, Backsteinboden, Waschmaschine und Trockner gestapelt, rotem Boden und grauer Arbeitsplatte in Boston
Kleine Klassische Waschküche in L-Form mit Unterbauwaschbecken, Schrankfronten mit vertiefter Füllung, blauen Schränken, Quarzwerkstein-Arbeitsplatte, gelber Wandfarbe, Backsteinboden, Waschmaschine und Trockner gestapelt, rotem Boden und grauer Arbeitsplatte in Boston
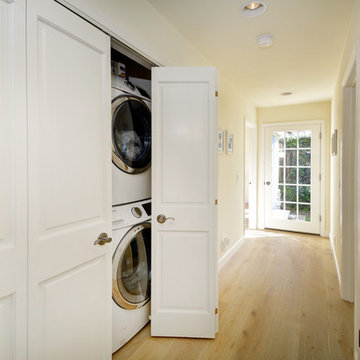
Zweizeiliger, Kleiner Uriger Hauswirtschaftsraum mit hellem Holzboden, Waschmaschine und Trockner gestapelt, Waschmaschinenschrank, weißen Schränken, gelber Wandfarbe, braunem Boden und profilierten Schrankfronten in San Francisco
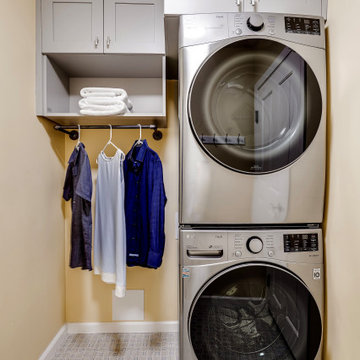
We put the FUN in FUNCTIONAL! This small but funtional laundry room offers open and closed storage space, a hanging bar, hooks, space for a portable laundry hampers and a space to hang your ironing board! All in a 5'x7' space!
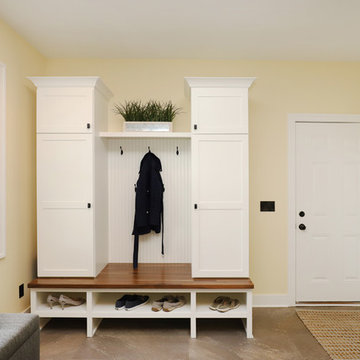
This fantastic mudroom and laundry room combo keeps this family organized. With twin boys, having a spot to drop-it-and-go or pick-it-up-and-go was a must. Two lockers allow for storage of everyday items and they can keep their shoes in the cubbies underneath. Any dirty clothes can be dropped off in the hamper for the wash; keeping all the mess here in the mudroom rather than traipsing all through the house.
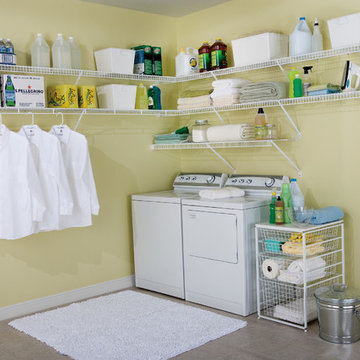
Große Klassische Waschküche in L-Form mit offenen Schränken, weißen Schränken, gelber Wandfarbe, Betonboden, Waschmaschine und Trockner nebeneinander und grauem Boden in Sonstige
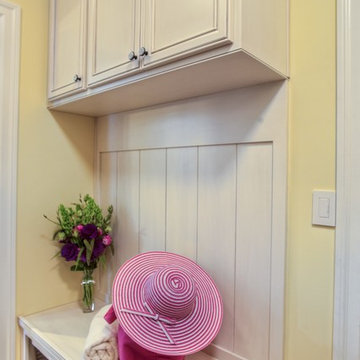
Zweizeilige, Mittelgroße Klassische Waschküche mit profilierten Schrankfronten, weißen Schränken, gelber Wandfarbe und Porzellan-Bodenfliesen in San Francisco

Multifunktionaler, Mittelgroßer Rustikaler Hauswirtschaftsraum mit Unterbauwaschbecken, weißen Schränken, Granit-Arbeitsplatte, gelber Wandfarbe, Travertin, beigem Boden und Schrankfronten mit vertiefter Füllung in Orange County
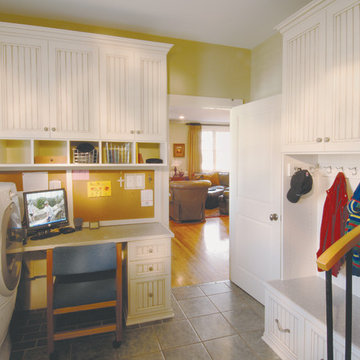
Multifunktionaler, Mittelgroßer Country Hauswirtschaftsraum in L-Form mit Schrankfronten im Shaker-Stil, weißen Schränken, gelber Wandfarbe, Keramikboden, Waschmaschine und Trockner nebeneinander, Quarzwerkstein-Arbeitsplatte, grauem Boden und weißer Arbeitsplatte in Philadelphia
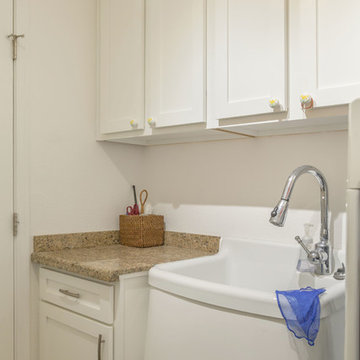
Multifunktionaler, Zweizeiliger, Mittelgroßer Klassischer Hauswirtschaftsraum mit Ausgussbecken, Schrankfronten mit vertiefter Füllung, weißen Schränken, Granit-Arbeitsplatte, gelber Wandfarbe, Teppichboden, Waschmaschine und Trockner nebeneinander und braunem Boden in Phoenix
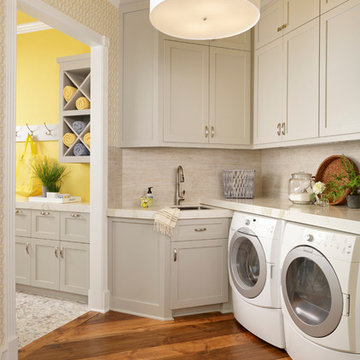
Kolanowski Studio
Kleine Klassische Waschküche mit Ausgussbecken, Schrankfronten im Shaker-Stil, grauen Schränken, braunem Holzboden, Waschmaschine und Trockner nebeneinander und gelber Wandfarbe in Houston
Kleine Klassische Waschküche mit Ausgussbecken, Schrankfronten im Shaker-Stil, grauen Schränken, braunem Holzboden, Waschmaschine und Trockner nebeneinander und gelber Wandfarbe in Houston

1919 Bungalow remodel. Design by Meriwether Felt, photos by Susan Gilmore
Kleiner Rustikaler Hauswirtschaftsraum mit gelber Wandfarbe, Waschmaschine und Trockner nebeneinander, weißen Schränken, Arbeitsplatte aus Holz und Betonboden in Minneapolis
Kleiner Rustikaler Hauswirtschaftsraum mit gelber Wandfarbe, Waschmaschine und Trockner nebeneinander, weißen Schränken, Arbeitsplatte aus Holz und Betonboden in Minneapolis

This dark, dreary kitchen was large, but not being used well. The family of 7 had outgrown the limited storage and experienced traffic bottlenecks when in the kitchen together. A bright, cheerful and more functional kitchen was desired, as well as a new pantry space.
We gutted the kitchen and closed off the landing through the door to the garage to create a new pantry. A frosted glass pocket door eliminates door swing issues. In the pantry, a small access door opens to the garage so groceries can be loaded easily. Grey wood-look tile was laid everywhere.
We replaced the small window and added a 6’x4’ window, instantly adding tons of natural light. A modern motorized sheer roller shade helps control early morning glare. Three free-floating shelves are to the right of the window for favorite décor and collectables.
White, ceiling-height cabinets surround the room. The full-overlay doors keep the look seamless. Double dishwashers, double ovens and a double refrigerator are essentials for this busy, large family. An induction cooktop was chosen for energy efficiency, child safety, and reliability in cooking. An appliance garage and a mixer lift house the much-used small appliances.
An ice maker and beverage center were added to the side wall cabinet bank. The microwave and TV are hidden but have easy access.
The inspiration for the room was an exclusive glass mosaic tile. The large island is a glossy classic blue. White quartz countertops feature small flecks of silver. Plus, the stainless metal accent was even added to the toe kick!
Upper cabinet, under-cabinet and pendant ambient lighting, all on dimmers, was added and every light (even ceiling lights) is LED for energy efficiency.
White-on-white modern counter stools are easy to clean. Plus, throughout the room, strategically placed USB outlets give tidy charging options.
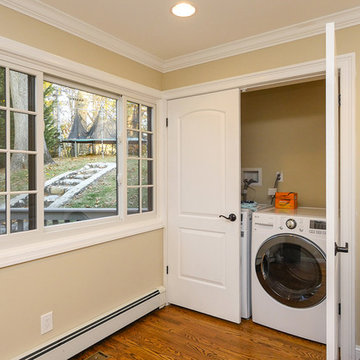
This homeowner is planning to turn the laundry room into a home office and started by having us install this large new sliding window...
Windows from Renewal by Andersen New Jersey

Fun yet functional laundry!
photos by Rob Karosis
Kleine Klassische Waschküche in L-Form mit Unterbauwaschbecken, Schrankfronten mit vertiefter Füllung, blauen Schränken, Quarzwerkstein-Arbeitsplatte, gelber Wandfarbe, Backsteinboden, Waschmaschine und Trockner gestapelt, rotem Boden und grauer Arbeitsplatte in Boston
Kleine Klassische Waschküche in L-Form mit Unterbauwaschbecken, Schrankfronten mit vertiefter Füllung, blauen Schränken, Quarzwerkstein-Arbeitsplatte, gelber Wandfarbe, Backsteinboden, Waschmaschine und Trockner gestapelt, rotem Boden und grauer Arbeitsplatte in Boston
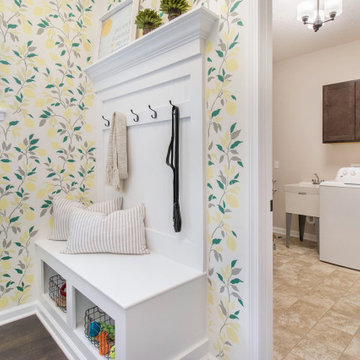
Großer Hauswirtschaftsraum mit Ausgussbecken, Schrankfronten mit vertiefter Füllung, braunen Schränken, gelber Wandfarbe, Keramikboden, Waschmaschine und Trockner nebeneinander, beigem Boden und Tapetenwänden in Chicago
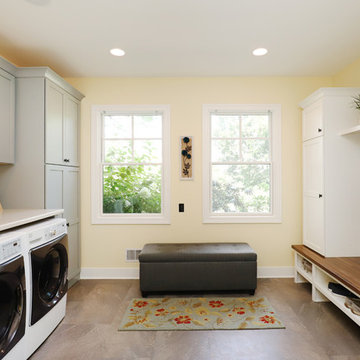
This fantastic mudroom and laundry room combo keeps this family organized. With twin boys, having a spot to drop-it-and-go or pick-it-up-and-go was a must. Two lockers allow for storage of everyday items and they can keep their shoes in the cubbies underneath. Any dirty clothes can be dropped off in the hamper for the wash; keeping all the mess here in the mudroom rather than traipsing all through the house.
Beiger Hauswirtschaftsraum mit gelber Wandfarbe Ideen und Design
1