Beiger Hauswirtschaftsraum mit hellen Holzschränken Ideen und Design
Suche verfeinern:
Budget
Sortieren nach:Heute beliebt
1 – 20 von 162 Fotos
1 von 3
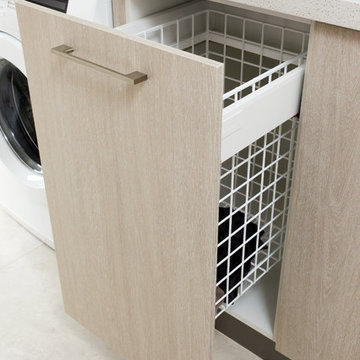
Doors: Laminex White Washed Oak Riven Finish (vertical grain).
Bench: Essastone French Nougat 40mm edges.
Pull-out laundry basket mounted on drawer-front from Wilson & Bradley (item code KF43D).

Multi-Functional and beautiful Laundry/Mudroom. Kids storage is contained on hooks and baskets in the cubbies under the bench. Gloves/Hats and miscellaneous seasonal storage available above the locker spaces.

Q: Which of these floors are made of actual "Hardwood" ?
A: None.
They are actually Luxury Vinyl Tile & Plank Flooring skillfully engineered for homeowners who desire authentic design that can withstand the test of time. We brought together the beauty of realistic textures and inspiring visuals that meet all your lifestyle demands.
Ultimate Dent Protection – commercial-grade protection against dents, scratches, spills, stains, fading and scrapes.
Award-Winning Designs – vibrant, realistic visuals with multi-width planks for a custom look.
100% Waterproof* – perfect for any room including kitchens, bathrooms, mudrooms and basements.
Easy Installation – locking planks with cork underlayment easily installs over most irregular subfloors and no acclimation is needed for most installations. Coordinating trim and molding available.

Liz Andrews Photography and Design
Zweizeilige, Mittelgroße Moderne Waschküche mit Unterbauwaschbecken, flächenbündigen Schrankfronten, hellen Holzschränken, Granit-Arbeitsplatte, Küchenrückwand in Weiß, Rückwand aus Keramikfliesen, weißer Wandfarbe, Keramikboden, Waschmaschine und Trockner nebeneinander, weißem Boden und weißer Arbeitsplatte in Sonstige
Zweizeilige, Mittelgroße Moderne Waschküche mit Unterbauwaschbecken, flächenbündigen Schrankfronten, hellen Holzschränken, Granit-Arbeitsplatte, Küchenrückwand in Weiß, Rückwand aus Keramikfliesen, weißer Wandfarbe, Keramikboden, Waschmaschine und Trockner nebeneinander, weißem Boden und weißer Arbeitsplatte in Sonstige

Multifunktionaler, Zweizeiliger, Kleiner Moderner Hauswirtschaftsraum mit Einbauwaschbecken, hellen Holzschränken, Quarzwerkstein-Arbeitsplatte, grauer Wandfarbe, Porzellan-Bodenfliesen, Waschmaschine und Trockner nebeneinander, grauem Boden und weißer Arbeitsplatte in Perth

Zweizeilige Urige Waschküche mit Unterbauwaschbecken, flächenbündigen Schrankfronten, hellen Holzschränken, bunter Rückwand, beiger Wandfarbe, Waschmaschine und Trockner gestapelt, beigem Boden und grauer Arbeitsplatte in Denver

This two tone kitchen is so well matched.Light and bright with a warmth through out. Kitchen table matching worktops and the same timber wrapping the kitchen. Very modern touch with the handleless island.David Murphy photography

Multifunktionaler, Zweizeiliger, Mittelgroßer Maritimer Hauswirtschaftsraum mit Einbauwaschbecken, hellen Holzschränken, Marmor-Arbeitsplatte, bunten Wänden, Waschmaschine und Trockner nebeneinander, buntem Boden und weißer Arbeitsplatte in Central Coast
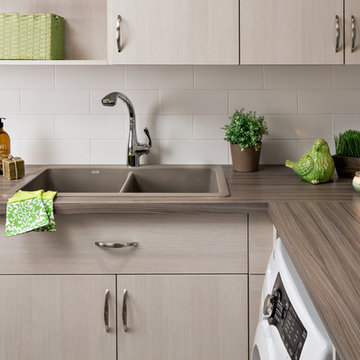
Extra counter space provides room to fold laundry. A combination of drawers, shelves and cupboards provides versatile storage options. Photo by Brandon Barré.
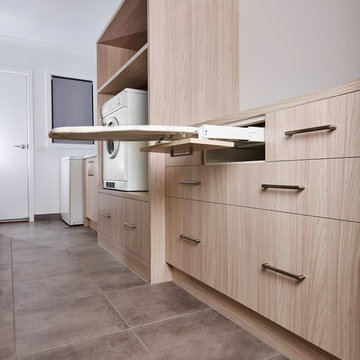
Flair Cabinets
Zweizeilige Moderne Waschküche mit flächenbündigen Schrankfronten, hellen Holzschränken, Laminat-Arbeitsplatte, weißer Wandfarbe, Porzellan-Bodenfliesen, grauem Boden und brauner Arbeitsplatte in Sonstige
Zweizeilige Moderne Waschküche mit flächenbündigen Schrankfronten, hellen Holzschränken, Laminat-Arbeitsplatte, weißer Wandfarbe, Porzellan-Bodenfliesen, grauem Boden und brauner Arbeitsplatte in Sonstige
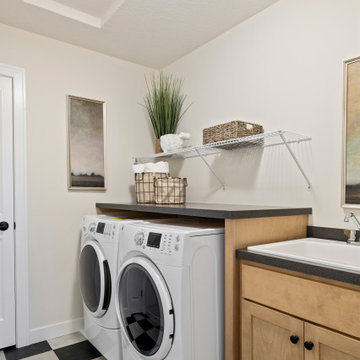
St. Charles Sport Model - Tradition Collection
Pricing, floorplans, virtual tours, community information & more at https://www.robertthomashomes.com/
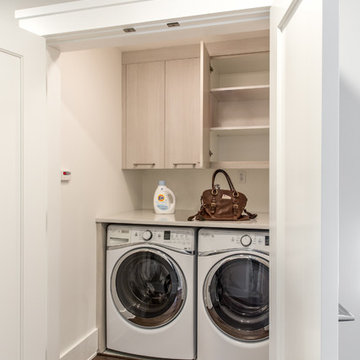
Sean Litchfield
Einzeilige, Mittelgroße Klassische Waschküche mit flächenbündigen Schrankfronten, hellen Holzschränken, Laminat-Arbeitsplatte, beiger Wandfarbe, dunklem Holzboden und Waschmaschine und Trockner nebeneinander in New York
Einzeilige, Mittelgroße Klassische Waschküche mit flächenbündigen Schrankfronten, hellen Holzschränken, Laminat-Arbeitsplatte, beiger Wandfarbe, dunklem Holzboden und Waschmaschine und Trockner nebeneinander in New York

Christie Share
Multifunktionaler, Zweizeiliger, Mittelgroßer Klassischer Hauswirtschaftsraum mit Ausgussbecken, flächenbündigen Schrankfronten, hellen Holzschränken, grauer Wandfarbe, Porzellan-Bodenfliesen, Waschmaschine und Trockner nebeneinander, grauem Boden und brauner Arbeitsplatte in Chicago
Multifunktionaler, Zweizeiliger, Mittelgroßer Klassischer Hauswirtschaftsraum mit Ausgussbecken, flächenbündigen Schrankfronten, hellen Holzschränken, grauer Wandfarbe, Porzellan-Bodenfliesen, Waschmaschine und Trockner nebeneinander, grauem Boden und brauner Arbeitsplatte in Chicago

Multifunktionaler Mid-Century Hauswirtschaftsraum mit Waschbecken, flächenbündigen Schrankfronten, hellen Holzschränken, bunten Wänden, hellem Holzboden, Waschmaschine und Trockner nebeneinander, beigem Boden und weißer Arbeitsplatte in Los Angeles

Einzeiliger Moderner Hauswirtschaftsraum mit Waschmaschinenschrank, Unterbauwaschbecken, flächenbündigen Schrankfronten, hellen Holzschränken, weißer Wandfarbe, hellem Holzboden, Waschmaschine und Trockner gestapelt, beigem Boden und weißer Arbeitsplatte in Vancouver
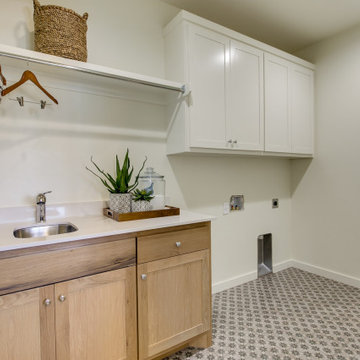
Einzeilige, Mittelgroße Landhaus Waschküche mit Unterbauwaschbecken, Schrankfronten im Shaker-Stil, hellen Holzschränken, Quarzwerkstein-Arbeitsplatte, weißer Wandfarbe, Keramikboden, Waschmaschine und Trockner nebeneinander, grauem Boden und weißer Arbeitsplatte in Oklahoma City

This is a multi-functional space serving as side entrance, mudroom, laundry room and walk-in pantry all within in a footprint of 125 square feet. The mudroom wish list included a coat closet, shoe storage and a bench, as well as hooks for hats, bags, coats, etc. which we located on its own wall. The opposite wall houses the laundry equipment and sink. The front-loading washer and dryer gave us the opportunity for a folding counter above and helps create a more finished look for the room. The sink is tucked in the corner with a faucet that doubles its utility serving chilled carbonated water with the turn of a dial.
The walk-in pantry element of the space is by far the most important for the client. They have a lot of storage needs that could not be completely fulfilled as part of the concurrent kitchen renovation. The function of the pantry had to include a second refrigerator as well as dry food storage and organization for many large serving trays and baskets. To maximize the storage capacity of the small space, we designed the walk-in pantry cabinet in the corner and included deep wall cabinets above following the slope of the ceiling. A library ladder with handrails ensures the upper storage is readily accessible and safe for this older couple to use on a daily basis.
A new herringbone tile floor was selected to add varying shades of grey and beige to compliment the faux wood grain laminate cabinet doors. A new skylight brings in needed natural light to keep the space cheerful and inviting. The cookbook shelf adds personality and a shot of color to the otherwise neutral color scheme that was chosen to visually expand the space.
Storage for all of its uses is neatly hidden in a beautifully designed compact package!
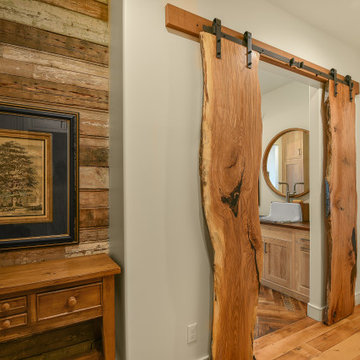
View into laundry room with rustic wood door on a barn slider.
Multifunktionaler, Großer Country Hauswirtschaftsraum mit Landhausspüle, Schrankfronten im Shaker-Stil, hellen Holzschränken, Arbeitsplatte aus Holz, weißer Wandfarbe, braunem Holzboden, Waschmaschine und Trockner nebeneinander und brauner Arbeitsplatte in Atlanta
Multifunktionaler, Großer Country Hauswirtschaftsraum mit Landhausspüle, Schrankfronten im Shaker-Stil, hellen Holzschränken, Arbeitsplatte aus Holz, weißer Wandfarbe, braunem Holzboden, Waschmaschine und Trockner nebeneinander und brauner Arbeitsplatte in Atlanta

Zweizeilige, Große Waschküche mit Unterbauwaschbecken, flächenbündigen Schrankfronten, hellen Holzschränken, Quarzwerkstein-Arbeitsplatte, bunter Rückwand, Rückwand aus Porzellanfliesen, weißer Wandfarbe, Porzellan-Bodenfliesen, Waschmaschine und Trockner integriert, beigem Boden und schwarzer Arbeitsplatte in Perth
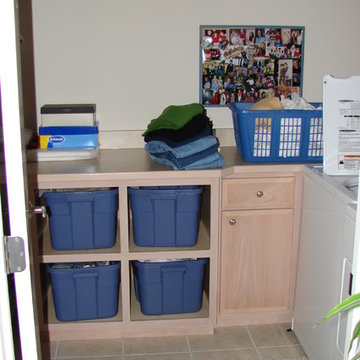
Kleine Klassische Waschküche in L-Form mit flächenbündigen Schrankfronten, hellen Holzschränken, Laminat-Arbeitsplatte, beiger Wandfarbe, Waschmaschine und Trockner nebeneinander und Keramikboden in Cleveland
Beiger Hauswirtschaftsraum mit hellen Holzschränken Ideen und Design
1