Beiger Hauswirtschaftsraum mit Laminat Ideen und Design
Suche verfeinern:
Budget
Sortieren nach:Heute beliebt
1 – 20 von 85 Fotos
1 von 3
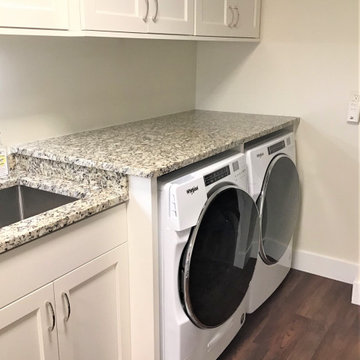
Cabinetry: Showplace EVO
Style: (Laundry) Concord w/ Five Piece Drawers
Finish: Paint Grade – Soft Cream
Countertop: SSU (Laundry) Venetian Ice Granite; (Bath) Butterfly Beige Granite
Plumbing: (Customer’s Own)
Hardware: Richelieu – Pulls in Chrome
Floor: (Customer’s Own)
Interior Designer: Dennis Standhardt Designs
Designer: Andrea Yeip
Contractor: Larry Davis

ATIID collaborated with these homeowners to curate new furnishings throughout the home while their down-to-the studs, raise-the-roof renovation, designed by Chambers Design, was underway. Pattern and color were everything to the owners, and classic “Americana” colors with a modern twist appear in the formal dining room, great room with gorgeous new screen porch, and the primary bedroom. Custom bedding that marries not-so-traditional checks and florals invites guests into each sumptuously layered bed. Vintage and contemporary area rugs in wool and jute provide color and warmth, grounding each space. Bold wallpapers were introduced in the powder and guest bathrooms, and custom draperies layered with natural fiber roman shades ala Cindy’s Window Fashions inspire the palettes and draw the eye out to the natural beauty beyond. Luxury abounds in each bathroom with gleaming chrome fixtures and classic finishes. A magnetic shade of blue paint envelops the gourmet kitchen and a buttery yellow creates a happy basement laundry room. No detail was overlooked in this stately home - down to the mudroom’s delightful dutch door and hard-wearing brick floor.
Photography by Meagan Larsen Photography

The objective of this home renovation was to make better connections between the family's main living spaces. The focus was on opening the kitchen and creating a combo mudroom/laundry room located off the garage.
A two-toned design features classic white upper cabinets and espresso lowers. Thin mosaic tile is positioned vertically rather than horizontally for a unique and modern touch. Floating shelves highlight a corner nook and provide an area to display special dishware. A peninsula wraps around into the connected dining area.
The new laundry/mudroom combo has four lockers with cubby storage above and below. The laundry area includes a sink and countertop for easy sorting and folding.

Einzeiliger, Kleiner Klassischer Hauswirtschaftsraum mit Waschmaschinenschrank, Unterbauwaschbecken, türkisfarbenen Schränken, Arbeitsplatte aus Holz, weißer Wandfarbe, Laminat, Waschmaschine und Trockner nebeneinander, grauem Boden und weißer Arbeitsplatte in Dublin

Laundry Room Remodel With New Shiplap, Cabinets, Butcher Block Shelves & Folding Table
Mittelgroßer Klassischer Hauswirtschaftsraum mit Schrankfronten im Shaker-Stil, weißen Schränken, Arbeitsplatte aus Holz, beiger Wandfarbe, Laminat, Waschmaschine und Trockner nebeneinander, braunem Boden und Holzdielenwänden
Mittelgroßer Klassischer Hauswirtschaftsraum mit Schrankfronten im Shaker-Stil, weißen Schränken, Arbeitsplatte aus Holz, beiger Wandfarbe, Laminat, Waschmaschine und Trockner nebeneinander, braunem Boden und Holzdielenwänden

The sperate laundry room was integrated into the kitchen and the client loves having the laundry hidden behind cupboards. The door to the backyard allows are easy access to the washing line.
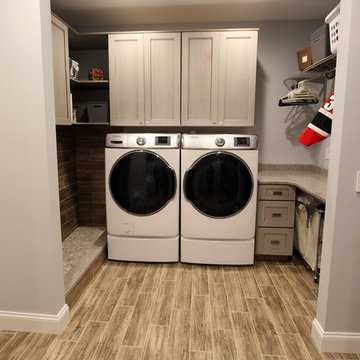
In this laundry room we reconfigured the area by removing walls, making the bathroom smaller and installing a mud room with cubbie storage and a dog shower area. The cabinets installed are Medallion Gold series Stockton flat panel, cherry wood in Peppercorn. 3” Manor pulls and 1” square knobs in Satin Nickel. On the countertop Silestone Quartz in Alpine White. The tile in the dog shower is Daltile Season Woods Collection in Autumn Woods Color. The floor is VTC Island Stone.

Multifunktionaler, Einzeiliger, Mittelgroßer Klassischer Hauswirtschaftsraum mit flächenbündigen Schrankfronten, weißen Schränken, Arbeitsplatte aus Holz, weißer Wandfarbe, Laminat, Waschmaschine und Trockner gestapelt, grauem Boden, Landhausspüle und weißer Arbeitsplatte in Minneapolis

This project consisted of stripping everything to the studs and removing walls on half of the first floor and replacing with custom finishes creating an open concept with zoned living areas.
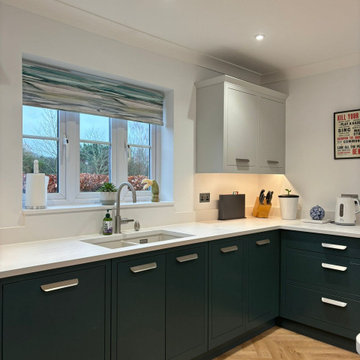
Großer Moderner Hauswirtschaftsraum mit Unterbauwaschbecken, flächenbündigen Schrankfronten, Quarzit-Arbeitsplatte, Küchenrückwand in Weiß, Rückwand aus Quarzwerkstein, weißer Wandfarbe, Laminat, braunem Boden und weißer Arbeitsplatte in Sonstige
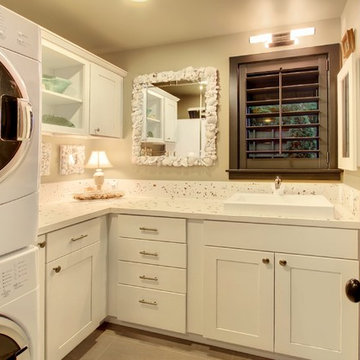
Frank Jenkins
Multifunktionaler, Kleiner Maritimer Hauswirtschaftsraum in L-Form mit Einbauwaschbecken, Schrankfronten im Shaker-Stil, weißen Schränken, beiger Wandfarbe, Laminat, Waschmaschine und Trockner gestapelt, beigem Boden und weißer Arbeitsplatte in Seattle
Multifunktionaler, Kleiner Maritimer Hauswirtschaftsraum in L-Form mit Einbauwaschbecken, Schrankfronten im Shaker-Stil, weißen Schränken, beiger Wandfarbe, Laminat, Waschmaschine und Trockner gestapelt, beigem Boden und weißer Arbeitsplatte in Seattle
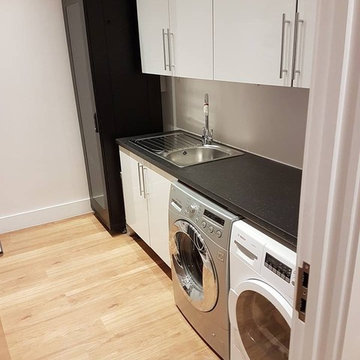
Modern utility room in a renovation in North London
Multifunktionaler, Einzeiliger, Mittelgroßer Moderner Hauswirtschaftsraum mit Einbauwaschbecken, Laminat-Arbeitsplatte, beiger Wandfarbe, Laminat, Waschmaschine und Trockner nebeneinander und braunem Boden in London
Multifunktionaler, Einzeiliger, Mittelgroßer Moderner Hauswirtschaftsraum mit Einbauwaschbecken, Laminat-Arbeitsplatte, beiger Wandfarbe, Laminat, Waschmaschine und Trockner nebeneinander und braunem Boden in London
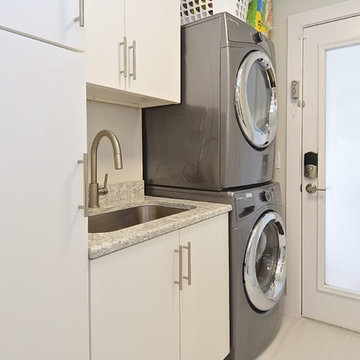
Einzeilige, Kleine Klassische Waschküche mit Unterbauwaschbecken, flächenbündigen Schrankfronten, weißen Schränken, weißer Wandfarbe, Laminat, Waschmaschine und Trockner gestapelt und weißem Boden in Tampa
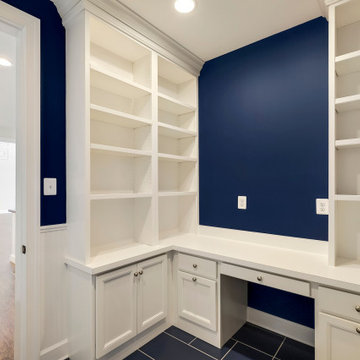
Multifunktionaler, Großer Landhausstil Hauswirtschaftsraum mit blauer Wandfarbe, Laminat und blauem Boden in Washington, D.C.
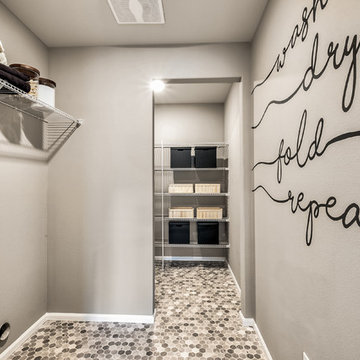
Oversized laundry room that includes a linen space in the rear and an accent wall stating "wash, dry, fold, repeat".
Multifunktionaler, Zweizeiliger, Mittelgroßer Country Hauswirtschaftsraum mit beiger Wandfarbe, Laminat, Waschmaschine und Trockner nebeneinander und grauem Boden in Seattle
Multifunktionaler, Zweizeiliger, Mittelgroßer Country Hauswirtschaftsraum mit beiger Wandfarbe, Laminat, Waschmaschine und Trockner nebeneinander und grauem Boden in Seattle
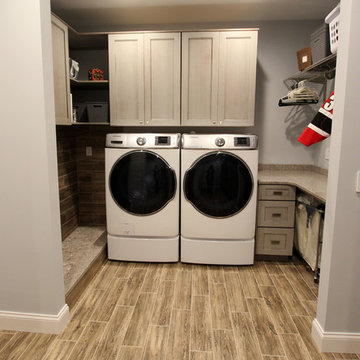
In this laundry room we reconfigured the area by making the bathroom smaller and installing a mud room and a dog shower area. The cabinets installed are Medallion Gold series Stockton flat panel, cherry wood in Peppercorn. 3” Manor pulls and 1” square knobs in Satin Nickel. On the countertop Silestone Quartz in Alpine White. The tile in the dog shower is Daltile Season Woods Collection in Autumn Woods Color. The floor is VTC Island Stone.

Multifunktionaler Country Hauswirtschaftsraum mit Einbauwaschbecken, Schrankfronten im Shaker-Stil, grünen Schränken, Arbeitsplatte aus Holz, weißer Wandfarbe, Laminat, Waschmaschine und Trockner nebeneinander, braunem Boden und brauner Arbeitsplatte in Denver

Complete Accessory Dwelling Unit Build
Hallway with Stacking Laundry units
Kleiner, Zweizeiliger Nordischer Hauswirtschaftsraum mit Waschmaschinenschrank, Waschmaschine und Trockner gestapelt, braunem Boden, flächenbündigen Schrankfronten, weißen Schränken, weißer Arbeitsplatte, Granit-Arbeitsplatte, beiger Wandfarbe, Laminat und Einbauwaschbecken in Los Angeles
Kleiner, Zweizeiliger Nordischer Hauswirtschaftsraum mit Waschmaschinenschrank, Waschmaschine und Trockner gestapelt, braunem Boden, flächenbündigen Schrankfronten, weißen Schränken, weißer Arbeitsplatte, Granit-Arbeitsplatte, beiger Wandfarbe, Laminat und Einbauwaschbecken in Los Angeles
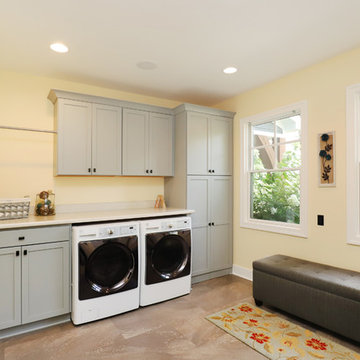
This fantastic mudroom and laundry room combo keeps this family organized. With twin boys, having a spot to drop-it-and-go or pick-it-up-and-go was a must. Two lockers allow for storage of everyday items and they can keep their shoes in the cubbies underneath. Any dirty clothes can be dropped off in the hamper for the wash; keeping all the mess here in the mudroom rather than traipsing all through the house.
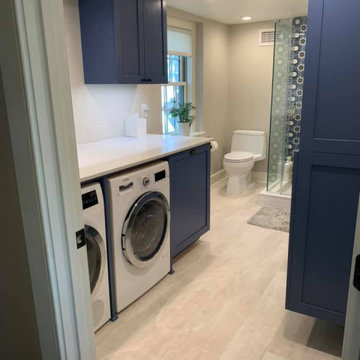
Children's bathroom with laundry rooom
Multifunktionaler, Einzeiliger, Mittelgroßer Klassischer Hauswirtschaftsraum mit Kassettenfronten, blauen Schränken, grauer Wandfarbe, Laminat, Waschmaschine und Trockner nebeneinander, grauem Boden und weißer Arbeitsplatte in New York
Multifunktionaler, Einzeiliger, Mittelgroßer Klassischer Hauswirtschaftsraum mit Kassettenfronten, blauen Schränken, grauer Wandfarbe, Laminat, Waschmaschine und Trockner nebeneinander, grauem Boden und weißer Arbeitsplatte in New York
Beiger Hauswirtschaftsraum mit Laminat Ideen und Design
1