Beiger Hauswirtschaftsraum mit Speckstein-Arbeitsplatte Ideen und Design
Suche verfeinern:
Budget
Sortieren nach:Heute beliebt
1 – 20 von 36 Fotos
1 von 3

Perfect Laundry Room for making laundry task seem pleasant! BM White Dove and SW Comfort Gray Barn Doors. Pewter Hardware. Construction by Borges Brooks Builders.
Fletcher Isaacs Photography

This spacious laundry room off the kitchen with black soapstone countertops and white bead board paneling also serves as a mudroom.
Multifunktionaler, Großer Klassischer Hauswirtschaftsraum mit grüner Wandfarbe, beigem Boden, Unterbauwaschbecken, Schrankfronten mit vertiefter Füllung, hellbraunen Holzschränken, Speckstein-Arbeitsplatte, Kalkstein, Waschmaschine und Trockner nebeneinander und schwarzer Arbeitsplatte in Sonstige
Multifunktionaler, Großer Klassischer Hauswirtschaftsraum mit grüner Wandfarbe, beigem Boden, Unterbauwaschbecken, Schrankfronten mit vertiefter Füllung, hellbraunen Holzschränken, Speckstein-Arbeitsplatte, Kalkstein, Waschmaschine und Trockner nebeneinander und schwarzer Arbeitsplatte in Sonstige
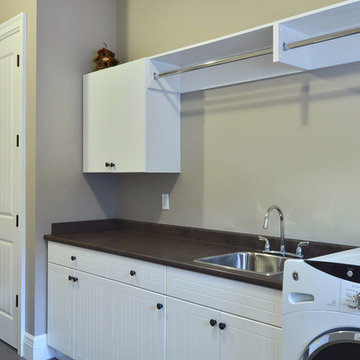
SeeVirtual Marketing & Photography
www.seevirtual360.com
Große Klassische Waschküche mit Einbauwaschbecken, beiger Wandfarbe, weißen Schränken, Speckstein-Arbeitsplatte und Waschmaschine und Trockner nebeneinander in Vancouver
Große Klassische Waschküche mit Einbauwaschbecken, beiger Wandfarbe, weißen Schränken, Speckstein-Arbeitsplatte und Waschmaschine und Trockner nebeneinander in Vancouver

Partial view of Laundry room with custom designed & fabricated soapstone utility sink with integrated drain board and custom raw steel legs. Laundry features two stacked washer / dryer sets. Painted ship-lap walls with decorative raw concrete floor tiles. View to adjacent mudroom that includes a small built-in office space.

Open cubbies were placed near the back door in this mudroom / laundry room. The vertical storage is shoe storage and the horizontal storage is great space for baskets and dog storage. A metal sheet pan from a local hardware store was framed for displaying artwork. The bench top is stained to hide wear and tear. The coat hook rail was a DIY project the homeowner did to add a bit of whimsy to the space.

MichaelChristiePhotography
Mittelgroße, Einzeilige Landhaus Waschküche mit Unterbauwaschbecken, Schrankfronten im Shaker-Stil, weißen Schränken, Speckstein-Arbeitsplatte, grauer Wandfarbe, dunklem Holzboden, Waschmaschine und Trockner gestapelt, braunem Boden und grauer Arbeitsplatte in Detroit
Mittelgroße, Einzeilige Landhaus Waschküche mit Unterbauwaschbecken, Schrankfronten im Shaker-Stil, weißen Schränken, Speckstein-Arbeitsplatte, grauer Wandfarbe, dunklem Holzboden, Waschmaschine und Trockner gestapelt, braunem Boden und grauer Arbeitsplatte in Detroit

Multifunktionaler, Zweizeiliger, Mittelgroßer Klassischer Hauswirtschaftsraum mit Unterbauwaschbecken, weißen Schränken, Speckstein-Arbeitsplatte, beiger Wandfarbe, Porzellan-Bodenfliesen, Waschmaschine und Trockner nebeneinander und profilierten Schrankfronten in Raleigh

Mittelgroße Klassische Waschküche in U-Form mit Landhausspüle, Schrankfronten mit vertiefter Füllung, weißen Schränken, Speckstein-Arbeitsplatte, bunten Wänden, Keramikboden, Waschmaschine und Trockner nebeneinander, buntem Boden und schwarzer Arbeitsplatte in Cleveland

Stenciled, custom painted historical cabinetry in mudroom with powder room beyond.
Weigley Photography
Multifunktionaler, Zweizeiliger Klassischer Hauswirtschaftsraum mit Einbauwaschbecken, grauem Boden, grauer Arbeitsplatte, Kassettenfronten, Schränken im Used-Look, Speckstein-Arbeitsplatte, beiger Wandfarbe und Waschmaschine und Trockner nebeneinander in New York
Multifunktionaler, Zweizeiliger Klassischer Hauswirtschaftsraum mit Einbauwaschbecken, grauem Boden, grauer Arbeitsplatte, Kassettenfronten, Schränken im Used-Look, Speckstein-Arbeitsplatte, beiger Wandfarbe und Waschmaschine und Trockner nebeneinander in New York
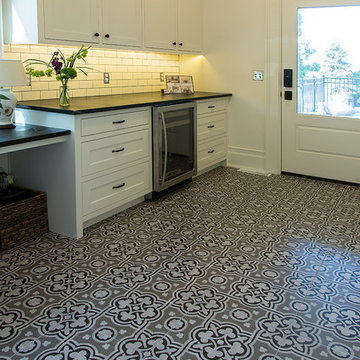
Mittelgroßer Klassischer Hauswirtschaftsraum mit Kassettenfronten, weißen Schränken, Speckstein-Arbeitsplatte, weißer Wandfarbe, buntem Boden und schwarzer Arbeitsplatte in Sonstige

True to the home's form, everything in the laundry room is oriented to take advantage of the view outdoors. The reclaimed brick floors seen in the pantry and soapstone countertops from the kitchen are repeated here alongside workhorse features like an apron-front sink, individual pullout baskets for each persons laundry, and plenty of hanging, drying, and storage space. A custom-built table on casters can be used for folding clothes and also rolled out to the adjoining porch when entertaining. A vertical shiplap accent wall and café curtains bring flair to the workspace.
................................................................................................................................................................................................................
.......................................................................................................
Design Resources:
CONTRACTOR Parkinson Building Group INTERIOR DESIGN Mona Thompson , Providence Design ACCESSORIES, BEDDING, FURNITURE, LIGHTING, MIRRORS AND WALLPAPER Providence Design APPLIANCES Metro Appliances & More ART Providence Design and Tanya Sweetin CABINETRY Duke Custom Cabinetry COUNTERTOPS Triton Stone Group OUTDOOR FURNISHINGS Antique Brick PAINT Benjamin Moore and Sherwin Williams PAINTING (DECORATIVE) Phinality Design RUGS Hadidi Rug Gallery and ProSource of Little Rock TILE ProSource of Little Rock WINDOWS Lumber One Home Center WINDOW COVERINGS Mountjoy’s Custom Draperies PHOTOGRAPHY Rett Peek
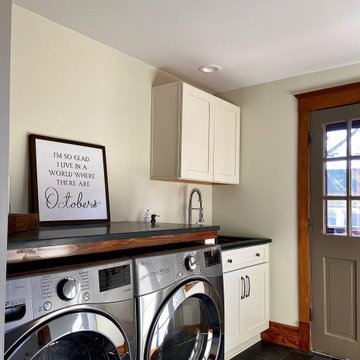
Mittelgroßer Klassischer Hauswirtschaftsraum mit Schrankfronten im Shaker-Stil, weißen Schränken, Speckstein-Arbeitsplatte, beiger Wandfarbe, Waschmaschine und Trockner nebeneinander und schwarzer Arbeitsplatte in Chicago

Versatile Imaging
Große Klassische Waschküche mit Einbauwaschbecken, weißen Schränken, Speckstein-Arbeitsplatte, Porzellan-Bodenfliesen, Waschmaschine und Trockner nebeneinander, buntem Boden, schwarzer Arbeitsplatte, Schrankfronten im Shaker-Stil und bunten Wänden in Dallas
Große Klassische Waschküche mit Einbauwaschbecken, weißen Schränken, Speckstein-Arbeitsplatte, Porzellan-Bodenfliesen, Waschmaschine und Trockner nebeneinander, buntem Boden, schwarzer Arbeitsplatte, Schrankfronten im Shaker-Stil und bunten Wänden in Dallas

Eudora Frameless Cabinetry in Alabaster. Decorative Hardware by Hardware Resources.
Mittelgroße Landhaus Waschküche in L-Form mit Einbauwaschbecken, Schrankfronten im Shaker-Stil, weißen Schränken, Speckstein-Arbeitsplatte, Küchenrückwand in Weiß, Rückwand aus Metrofliesen, weißer Wandfarbe, Schieferboden, Waschmaschine und Trockner nebeneinander, schwarzem Boden und schwarzer Arbeitsplatte in Sonstige
Mittelgroße Landhaus Waschküche in L-Form mit Einbauwaschbecken, Schrankfronten im Shaker-Stil, weißen Schränken, Speckstein-Arbeitsplatte, Küchenrückwand in Weiß, Rückwand aus Metrofliesen, weißer Wandfarbe, Schieferboden, Waschmaschine und Trockner nebeneinander, schwarzem Boden und schwarzer Arbeitsplatte in Sonstige
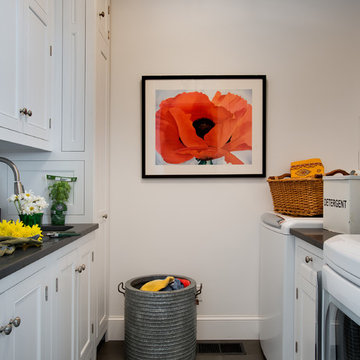
Rob Karosis
Landhausstil Hauswirtschaftsraum mit Speckstein-Arbeitsplatte, weißen Schränken, weißer Wandfarbe, Schieferboden und grauem Boden in New York
Landhausstil Hauswirtschaftsraum mit Speckstein-Arbeitsplatte, weißen Schränken, weißer Wandfarbe, Schieferboden und grauem Boden in New York

This new home was built on an old lot in Dallas, TX in the Preston Hollow neighborhood. The new home is a little over 5,600 sq.ft. and features an expansive great room and a professional chef’s kitchen. This 100% brick exterior home was built with full-foam encapsulation for maximum energy performance. There is an immaculate courtyard enclosed by a 9' brick wall keeping their spool (spa/pool) private. Electric infrared radiant patio heaters and patio fans and of course a fireplace keep the courtyard comfortable no matter what time of year. A custom king and a half bed was built with steps at the end of the bed, making it easy for their dog Roxy, to get up on the bed. There are electrical outlets in the back of the bathroom drawers and a TV mounted on the wall behind the tub for convenience. The bathroom also has a steam shower with a digital thermostatic valve. The kitchen has two of everything, as it should, being a commercial chef's kitchen! The stainless vent hood, flanked by floating wooden shelves, draws your eyes to the center of this immaculate kitchen full of Bluestar Commercial appliances. There is also a wall oven with a warming drawer, a brick pizza oven, and an indoor churrasco grill. There are two refrigerators, one on either end of the expansive kitchen wall, making everything convenient. There are two islands; one with casual dining bar stools, as well as a built-in dining table and another for prepping food. At the top of the stairs is a good size landing for storage and family photos. There are two bedrooms, each with its own bathroom, as well as a movie room. What makes this home so special is the Casita! It has its own entrance off the common breezeway to the main house and courtyard. There is a full kitchen, a living area, an ADA compliant full bath, and a comfortable king bedroom. It’s perfect for friends staying the weekend or in-laws staying for a month.
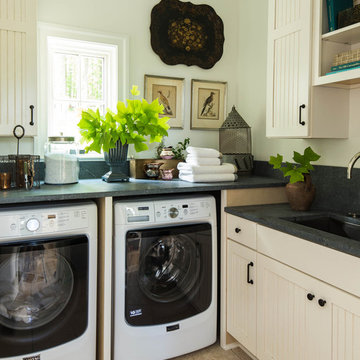
Photography by Laurey Glenn
Mittelgroße Landhausstil Waschküche in L-Form mit Schrankfronten im Shaker-Stil, beigen Schränken, Waschmaschine und Trockner nebeneinander, Speckstein-Arbeitsplatte, Unterbauwaschbecken und weißer Wandfarbe in Sonstige
Mittelgroße Landhausstil Waschküche in L-Form mit Schrankfronten im Shaker-Stil, beigen Schränken, Waschmaschine und Trockner nebeneinander, Speckstein-Arbeitsplatte, Unterbauwaschbecken und weißer Wandfarbe in Sonstige
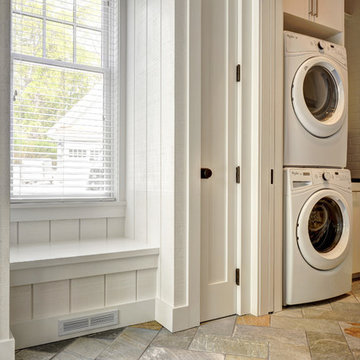
The Hamptons Collection Cove Hollow by Yankee Barn Homes
Mudroom/Laundry Room
Chris Foster Photography
Zweizeilige, Mittelgroße Klassische Waschküche mit Unterbauwaschbecken, flächenbündigen Schrankfronten, weißen Schränken, Speckstein-Arbeitsplatte, weißer Wandfarbe, Travertin und Waschmaschine und Trockner gestapelt in New York
Zweizeilige, Mittelgroße Klassische Waschküche mit Unterbauwaschbecken, flächenbündigen Schrankfronten, weißen Schränken, Speckstein-Arbeitsplatte, weißer Wandfarbe, Travertin und Waschmaschine und Trockner gestapelt in New York
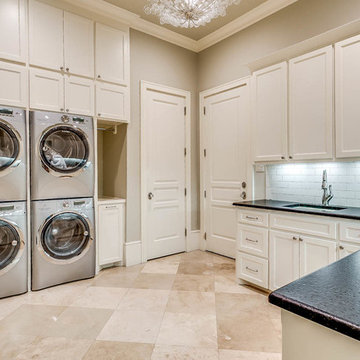
Große Klassische Waschküche in U-Form mit beiger Wandfarbe, Porzellan-Bodenfliesen, Waschmaschine und Trockner gestapelt, Schrankfronten mit vertiefter Füllung, weißen Schränken, Speckstein-Arbeitsplatte, beigem Boden, schwarzer Arbeitsplatte und Unterbauwaschbecken in Dallas

Zweizeilige, Große Moderne Waschküche mit Waschbecken, Kassettenfronten, grauen Schränken, Speckstein-Arbeitsplatte, weißer Wandfarbe, Terrakottaboden, Waschmaschine und Trockner nebeneinander, braunem Boden und grauer Arbeitsplatte in Austin
Beiger Hauswirtschaftsraum mit Speckstein-Arbeitsplatte Ideen und Design
1