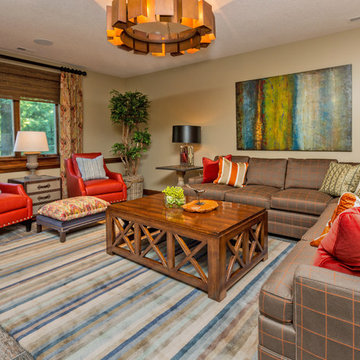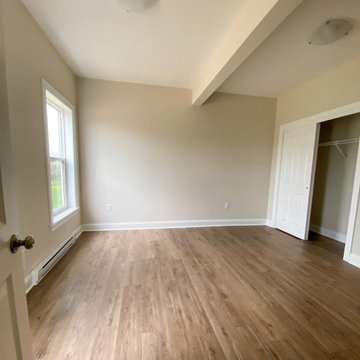Beiger Keller mit beiger Wandfarbe Ideen und Design
Suche verfeinern:
Budget
Sortieren nach:Heute beliebt
61 – 80 von 1.199 Fotos
1 von 3
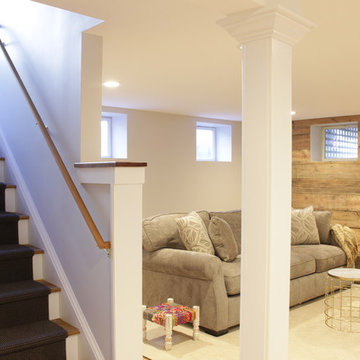
Photo Credit: N. Leonard
Mittelgroßer Landhausstil Hochkeller ohne Kamin mit beiger Wandfarbe, Laminat und braunem Boden in New York
Mittelgroßer Landhausstil Hochkeller ohne Kamin mit beiger Wandfarbe, Laminat und braunem Boden in New York
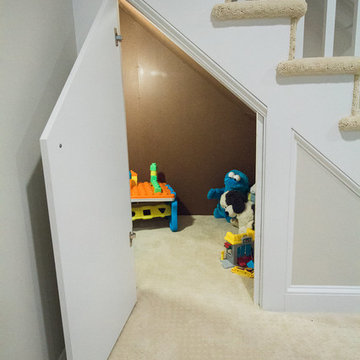
Mittelgroßer Klassischer Hochkeller ohne Kamin mit beiger Wandfarbe und Teppichboden in Boston
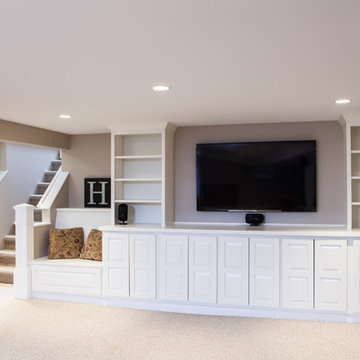
Download our free ebook, Remodeling a House, Creating a Home. DOWNLOAD NOW
Studio West Photography
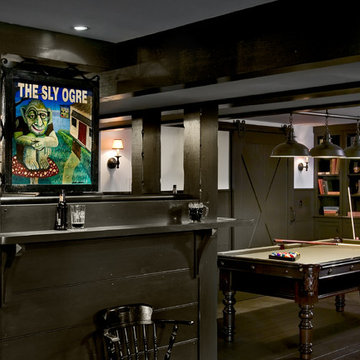
Basement Pub. Rob Karosis Photographer
Klassisches Untergeschoss ohne Kamin mit dunklem Holzboden, beiger Wandfarbe und grauem Boden in New York
Klassisches Untergeschoss ohne Kamin mit dunklem Holzboden, beiger Wandfarbe und grauem Boden in New York
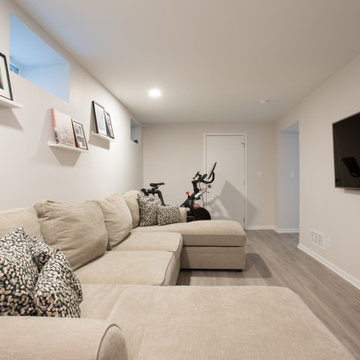
Kleines Klassisches Untergeschoss ohne Kamin mit beiger Wandfarbe und Vinylboden in Kansas City
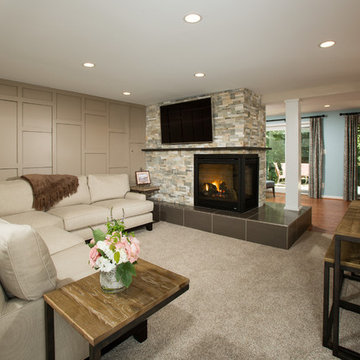
Photography by Greg Hadley Photography
Großes Souterrain mit beiger Wandfarbe, Tunnelkamin und Kaminumrandung aus Stein in Washington, D.C.
Großes Souterrain mit beiger Wandfarbe, Tunnelkamin und Kaminumrandung aus Stein in Washington, D.C.
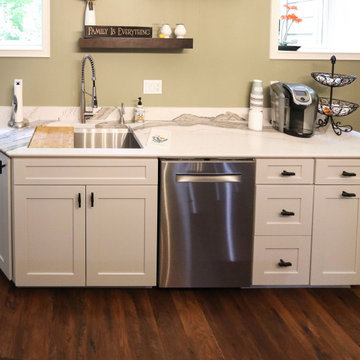
This basement remodeling project consisted of creating a kitchen which has Waypoint 650F door style cabinets in Painted Harbor on the perimeter and 650F door style cabinets in Cherry Slate on the island with Cambria Skara Brae quartz on the countertop.
A bathroom was created and installed a Waypoint DT24F door style vanity cabinet in Duraform Drift with Carrara Black quartz countertops. In the shower, Wow Liso Ice subway tile was installed with custom shower door. On the floor is Elode grey deco tile.
A movie room and popcorn/snack area was created using Waypoint 650F door style in Cherry Slate with Madera wood countertops.
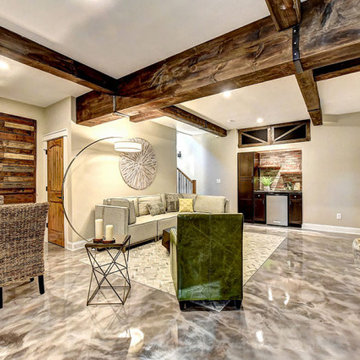
Basement-level family recreation room designed by AHT Interiors. Model home by Brockton Construction.
Uriges Souterrain ohne Kamin mit beiger Wandfarbe, Betonboden und buntem Boden in Atlanta
Uriges Souterrain ohne Kamin mit beiger Wandfarbe, Betonboden und buntem Boden in Atlanta
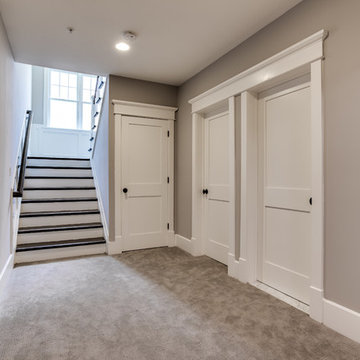
Großer Klassischer Hochkeller mit beiger Wandfarbe, Teppichboden, Kamin und Kaminumrandung aus Stein in Washington, D.C.
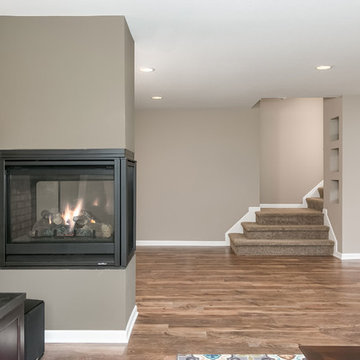
©Finished Basement Company
Mittelgroßer Klassischer Hochkeller mit beiger Wandfarbe, braunem Holzboden, Tunnelkamin, verputzter Kaminumrandung und braunem Boden in Minneapolis
Mittelgroßer Klassischer Hochkeller mit beiger Wandfarbe, braunem Holzboden, Tunnelkamin, verputzter Kaminumrandung und braunem Boden in Minneapolis
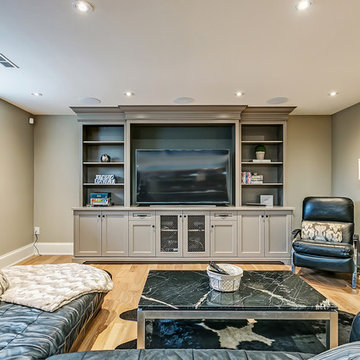
Mittelgroßer Klassischer Hochkeller ohne Kamin mit beiger Wandfarbe, hellem Holzboden und beigem Boden in Toronto
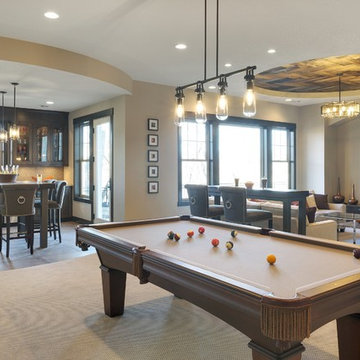
Spacecrafting
Geräumiges Klassisches Souterrain ohne Kamin mit beiger Wandfarbe und Teppichboden in Minneapolis
Geräumiges Klassisches Souterrain ohne Kamin mit beiger Wandfarbe und Teppichboden in Minneapolis
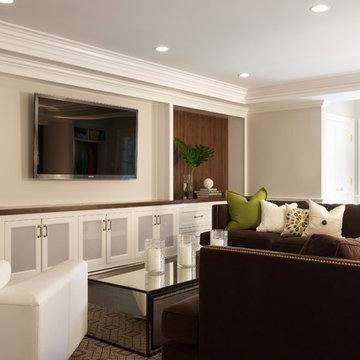
Sitting area in basement renovation includes custom millwork and cabinetry ~ entertainment center. Photo Credit: Jane Beiles Photography
Geräumiges Modernes Souterrain mit beiger Wandfarbe und dunklem Holzboden in Bridgeport
Geräumiges Modernes Souterrain mit beiger Wandfarbe und dunklem Holzboden in Bridgeport
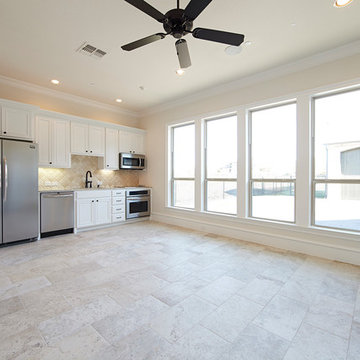
Klassisches Souterrain mit beiger Wandfarbe, Porzellan-Bodenfliesen und beigem Boden in Dallas
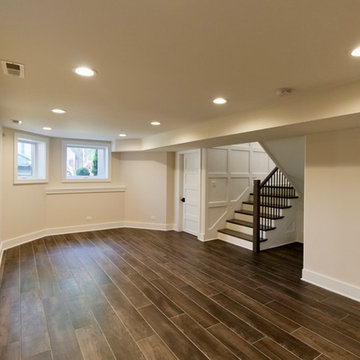
Complete gut renovation and redesign of basement.
Architecture and photography by Omar Gutiérrez, Architect
Mittelgroßer Klassischer Keller mit beiger Wandfarbe, Keramikboden und braunem Boden in Chicago
Mittelgroßer Klassischer Keller mit beiger Wandfarbe, Keramikboden und braunem Boden in Chicago
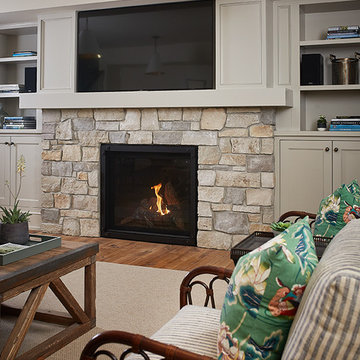
The best of the past and present meet in this distinguished design. Custom craftsmanship and distinctive detailing give this lakefront residence its vintage flavor while an open and light-filled floor plan clearly mark it as contemporary. With its interesting shingled roof lines, abundant windows with decorative brackets and welcoming porch, the exterior takes in surrounding views while the interior meets and exceeds contemporary expectations of ease and comfort. The main level features almost 3,000 square feet of open living, from the charming entry with multiple window seats and built-in benches to the central 15 by 22-foot kitchen, 22 by 18-foot living room with fireplace and adjacent dining and a relaxing, almost 300-square-foot screened-in porch. Nearby is a private sitting room and a 14 by 15-foot master bedroom with built-ins and a spa-style double-sink bath with a beautiful barrel-vaulted ceiling. The main level also includes a work room and first floor laundry, while the 2,165-square-foot second level includes three bedroom suites, a loft and a separate 966-square-foot guest quarters with private living area, kitchen and bedroom. Rounding out the offerings is the 1,960-square-foot lower level, where you can rest and recuperate in the sauna after a workout in your nearby exercise room. Also featured is a 21 by 18-family room, a 14 by 17-square-foot home theater, and an 11 by 12-foot guest bedroom suite.
Photography: Ashley Avila Photography & Fulview Builder: J. Peterson Homes Interior Design: Vision Interiors by Visbeen
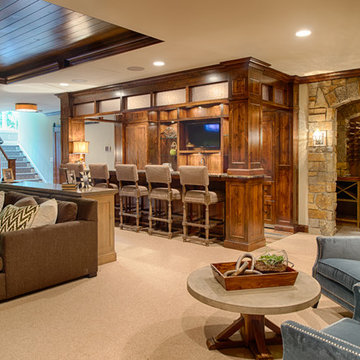
Scott Amundson Photography
Großer Klassischer Keller mit beiger Wandfarbe, Teppichboden und beigem Boden in Minneapolis
Großer Klassischer Keller mit beiger Wandfarbe, Teppichboden und beigem Boden in Minneapolis
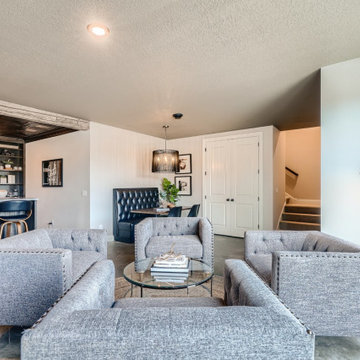
Großer Stilmix Keller ohne Kamin mit Betonboden, grauem Boden und beiger Wandfarbe in Minneapolis
Beiger Keller mit beiger Wandfarbe Ideen und Design
4
