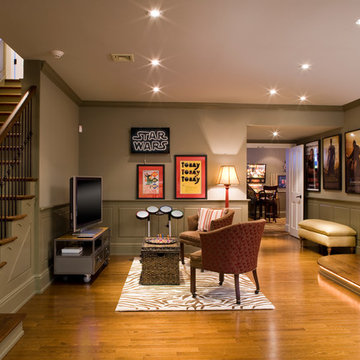Beiger Keller mit braunem Holzboden Ideen und Design
Suche verfeinern:
Budget
Sortieren nach:Heute beliebt
1 – 20 von 269 Fotos
1 von 3
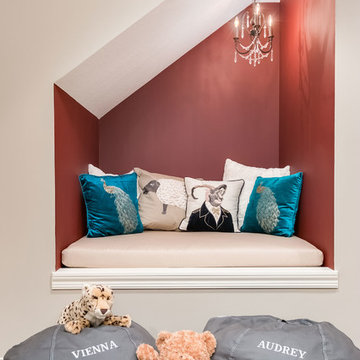
©Finished Basement Company
Mittelgroßes Uriges Souterrain mit beiger Wandfarbe, braunem Holzboden, Tunnelkamin, Kaminumrandung aus Stein und braunem Boden in Minneapolis
Mittelgroßes Uriges Souterrain mit beiger Wandfarbe, braunem Holzboden, Tunnelkamin, Kaminumrandung aus Stein und braunem Boden in Minneapolis

Moderner Hochkeller ohne Kamin mit grauer Wandfarbe, braunem Holzboden und braunem Boden in Philadelphia

Marina Storm
Großes Modernes Untergeschoss mit beiger Wandfarbe, braunem Holzboden, Gaskamin und braunem Boden in Chicago
Großes Modernes Untergeschoss mit beiger Wandfarbe, braunem Holzboden, Gaskamin und braunem Boden in Chicago
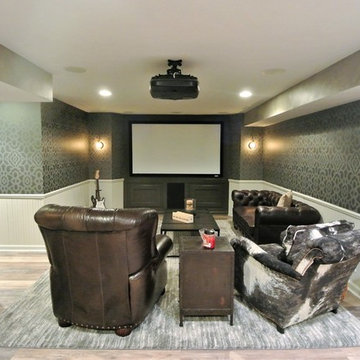
This is the after picture! We totally transformed a cluttered dark area into a man cave! We built in the theater area, put a fabulous black and grey paper on the walls to give the room depth, faux the bulk heads, painted all the dark wood work white so that it would pop, painted the ceiling bright white and then bought cigar bar furniture so that friends and family could relax.
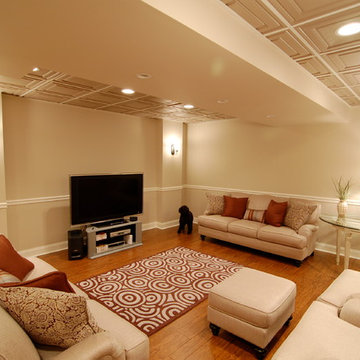
Mittelgroßes Modernes Untergeschoss ohne Kamin mit beiger Wandfarbe, orangem Boden und braunem Holzboden in New York

Moderner Hochkeller mit beiger Wandfarbe, braunem Holzboden, Kamin, Kaminumrandung aus Stein und braunem Boden in Seattle
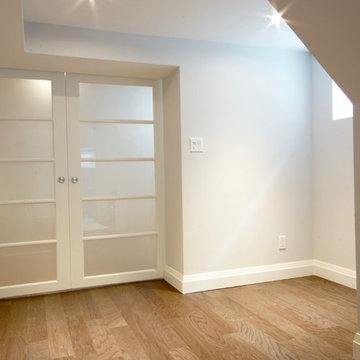
Princess Gardens is a HomeSmith Properties development. Their brochure reads: “Rapid acceptance of Princess Anne Manor and Princess Gardens by the builders and homeowners has been unprecedented. More than 45 discriminating families have moved into the area since May 1955 …If you are looking for the kind of home you and your wife have planned, come to us for advice on a house or a lot in Princess Anne Manor or Princess Gardens.”
The most notable element of basements in Etobicoke is their size. They are large and open. This space had a lot of potential with its high ceilings and ample space for each element. The finished bathroom includes a clean fully tiled look with grey wood patterned tiles.
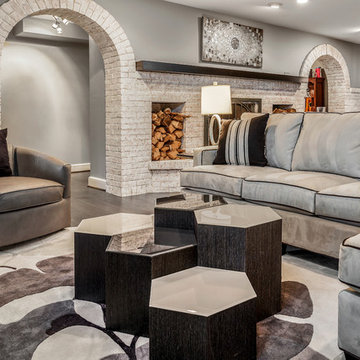
Signature Design Interiors enjoyed transforming this family’s traditional basement into a modern family space for watching sports and movies that could also double as the perfect setting for entertaining friends and guests. Multiple comfortable seating areas were needed and a complete update to all the finishes, from top to bottom, was required.
A classy color palette of platinum, champagne, and smoky gray ties all of the spaces together, while geometric shapes and patterns add pops of interest. Every surface was touched, from the flooring to the walls and ceilings and all new furnishings were added.
One of the most traditional architectural features in the existing space was the red brick fireplace, accent wall and arches. We painted those white and gave it a distressed finish. Berber carpeting was replaced with an engineered wood flooring with a weathered texture, which is easy to maintain and clean.
In the television viewing area, a microfiber sectional is accented with a series of hexagonal tables that have been grouped together to form a multi-surface coffee table with depth, creating an unexpected focal point to the room. A rich leather accent chair and luxe area rug with a modern floral pattern ties in the overall color scheme. New geometric patterned window treatments provide the perfect frame for the wall mounted flat screen television. Oval table lamps in a brushed silver finish add not only light, but also tons of style. Just behind the sofa, there is a custom designed console table with built-in electrical and USB outlets that is paired with leather stools for additional seating when needed. Floor outlets were installed under the sectional in order to get power to the console table. How’s that for charging convenience?
Behind the TV area and beside the bar is a small sitting area. It had an existing metal pendant light, which served as a source of design inspiration to build upon. Here, we added a table for games with leather chairs that compliment those at the console table. The family’s sports memorabilia is featured on the walls and the floor is punctuated with a fantastic area rug that brings in our color theme and a dramatic geometric pattern.
We are so pleased with the results and wish our clients many years of cheering on their favorite sports teams, watching movies, and hosting great parties in their new modern basement!
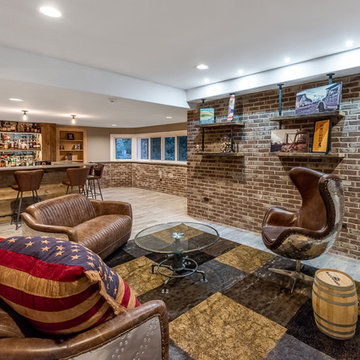
Großer Rustikaler Hochkeller ohne Kamin mit grauer Wandfarbe, braunem Holzboden und braunem Boden in Chicago
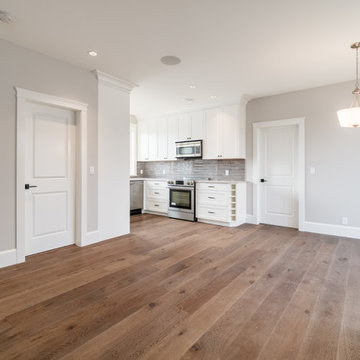
LIDA Construction Interior Designer - Lawrie Keogh
Großes Klassisches Souterrain ohne Kamin mit grauer Wandfarbe, braunem Holzboden und braunem Boden in Vancouver
Großes Klassisches Souterrain ohne Kamin mit grauer Wandfarbe, braunem Holzboden und braunem Boden in Vancouver
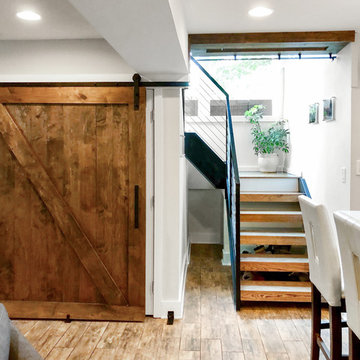
Großer Klassischer Hochkeller ohne Kamin mit weißer Wandfarbe, braunem Holzboden und braunem Boden in Washington, D.C.
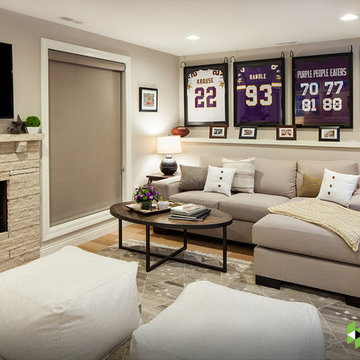
Photo by Brian Barkley
Klassisches Souterrain mit grauer Wandfarbe, braunem Holzboden, Gaskamin und Kaminumrandung aus Stein in Sonstige
Klassisches Souterrain mit grauer Wandfarbe, braunem Holzboden, Gaskamin und Kaminumrandung aus Stein in Sonstige
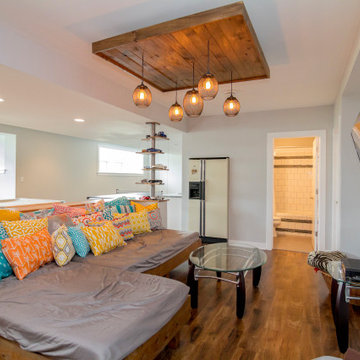
Großer Moderner Hochkeller ohne Kamin mit grauer Wandfarbe, braunem Holzboden und braunem Boden in Chicago
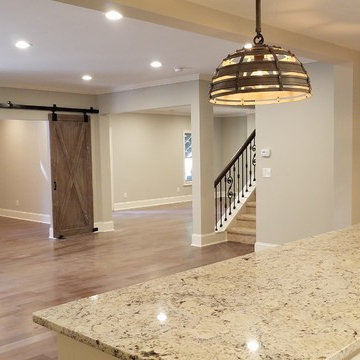
Todd DiFiore
Großer Country Hochkeller mit beiger Wandfarbe, braunem Holzboden und braunem Boden in Atlanta
Großer Country Hochkeller mit beiger Wandfarbe, braunem Holzboden und braunem Boden in Atlanta
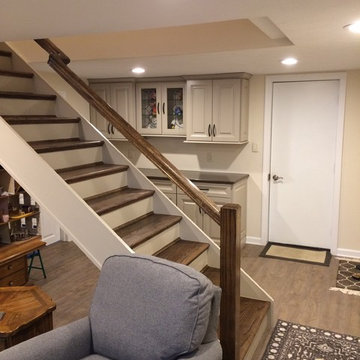
Mittelgroßer Moderner Keller mit beiger Wandfarbe und braunem Holzboden in Sonstige
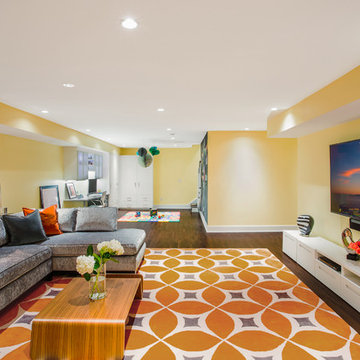
Großes Modernes Untergeschoss ohne Kamin mit gelber Wandfarbe und braunem Holzboden in New York
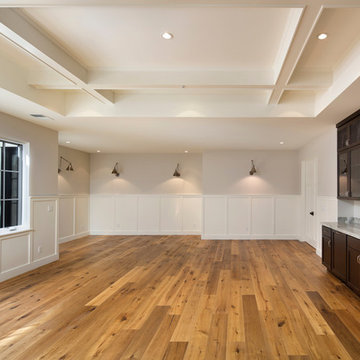
Bernard Andre
Großer Landhaus Keller mit weißer Wandfarbe und braunem Holzboden in San Francisco
Großer Landhaus Keller mit weißer Wandfarbe und braunem Holzboden in San Francisco
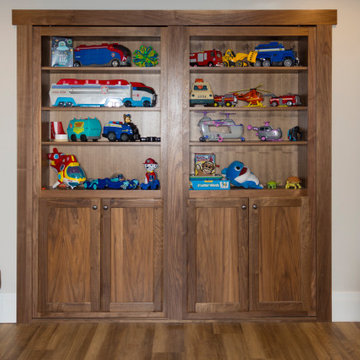
The feature wall in this basement was part of the original structure of this house. The fireplace brick surround was built from the original chimney bricks.
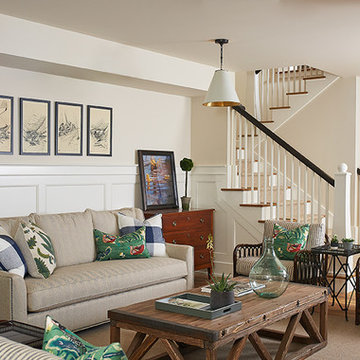
The best of the past and present meet in this distinguished design. Custom craftsmanship and distinctive detailing give this lakefront residence its vintage flavor while an open and light-filled floor plan clearly mark it as contemporary. With its interesting shingled roof lines, abundant windows with decorative brackets and welcoming porch, the exterior takes in surrounding views while the interior meets and exceeds contemporary expectations of ease and comfort. The main level features almost 3,000 square feet of open living, from the charming entry with multiple window seats and built-in benches to the central 15 by 22-foot kitchen, 22 by 18-foot living room with fireplace and adjacent dining and a relaxing, almost 300-square-foot screened-in porch. Nearby is a private sitting room and a 14 by 15-foot master bedroom with built-ins and a spa-style double-sink bath with a beautiful barrel-vaulted ceiling. The main level also includes a work room and first floor laundry, while the 2,165-square-foot second level includes three bedroom suites, a loft and a separate 966-square-foot guest quarters with private living area, kitchen and bedroom. Rounding out the offerings is the 1,960-square-foot lower level, where you can rest and recuperate in the sauna after a workout in your nearby exercise room. Also featured is a 21 by 18-family room, a 14 by 17-square-foot home theater, and an 11 by 12-foot guest bedroom suite.
Photography: Ashley Avila Photography & Fulview Builder: J. Peterson Homes Interior Design: Vision Interiors by Visbeen
Beiger Keller mit braunem Holzboden Ideen und Design
1
