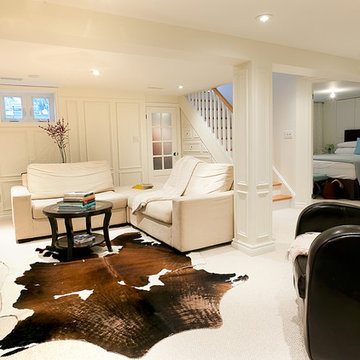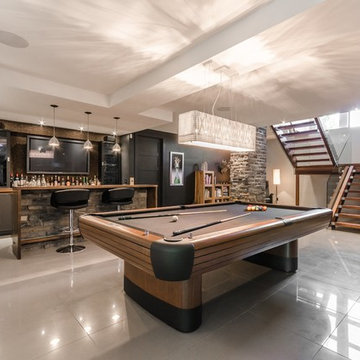Beiger Keller mit weißem Boden Ideen und Design
Suche verfeinern:
Budget
Sortieren nach:Heute beliebt
1 – 20 von 108 Fotos
1 von 3

Basement finished to include game room, family room, shiplap wall treatment, sliding barn door and matching beam, numerous built-ins, new staircase, home gym, locker room and bathroom in addition to wine bar area.
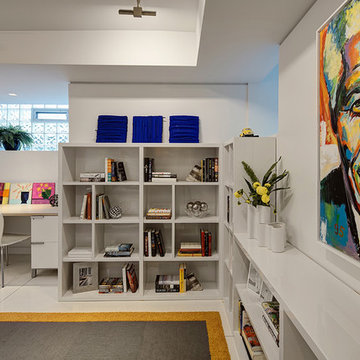
Built-in shelving and benches create a simple, yet cozy vignette in the back corner of the room.
Not only did the designers strive for a clean design throughout the gallery, but also continued the theme through to the adjoining wine cellar and tasting room, office area and full bath. The home office is enclosed by bright yellow shelving and custom desk space by Neff, as well as a “secret” door that doubles as another surface on which to hang art.
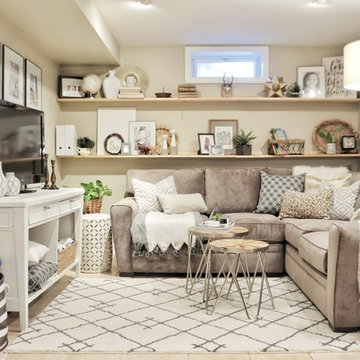
www.fwmadebycarli.com, Fearfully & Wonderfully Made
Sectional: Artemis II 3-pc. Microfiber Sectional Sofa
Stool: Outdoor Ceramic Lattice Petal Stool
Mittelgroßer Country Keller mit beiger Wandfarbe, Teppichboden und weißem Boden in New York
Mittelgroßer Country Keller mit beiger Wandfarbe, Teppichboden und weißem Boden in New York
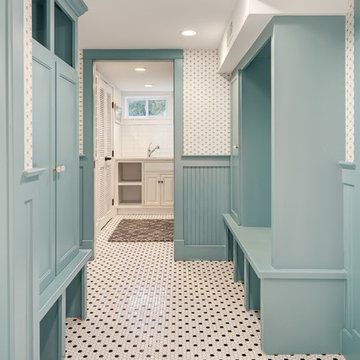
Mittelgroßer Stilmix Hochkeller ohne Kamin mit weißer Wandfarbe und weißem Boden in Washington, D.C.

Total basement redo with polished concrete floor and a new bar and theater room
Mittelgroßes Modernes Souterrain mit weißer Wandfarbe, Betonboden, Kamin, Kaminumrandung aus Stein und weißem Boden in Denver
Mittelgroßes Modernes Souterrain mit weißer Wandfarbe, Betonboden, Kamin, Kaminumrandung aus Stein und weißem Boden in Denver
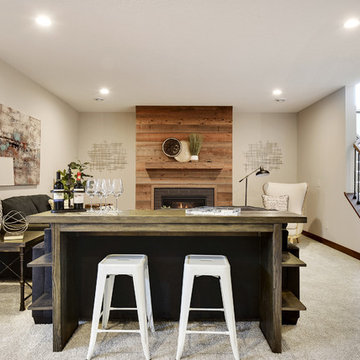
Großer Klassischer Hochkeller mit grauer Wandfarbe, Teppichboden, Kamin, Kaminumrandung aus Backstein und weißem Boden in Minneapolis
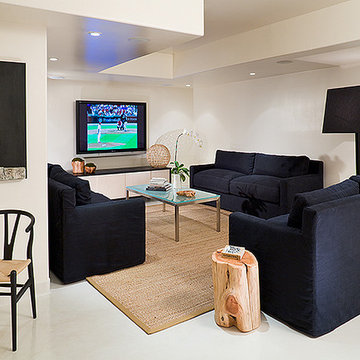
believe it or not...this is the basement! such sophistication was achieved with the ivory and black crisp modern color story. the walls are lacquered in ivory paint, the floor is a stained ivory polished concrete...all high shine finish to bring light into a low ceiling basement.

Call it what you want: a man cave, kid corner, or a party room, a basement is always a space in a home where the imagination can take liberties. Phase One accentuated the clients' wishes for an industrial lower level complete with sealed flooring, a full kitchen and bathroom and plenty of open area to let loose.

Basement Media Room
Industrial Untergeschoss mit weißer Wandfarbe und weißem Boden in Cincinnati
Industrial Untergeschoss mit weißer Wandfarbe und weißem Boden in Cincinnati

Primrose Model - Garden Villa Collection
Pricing, floorplans, virtual tours, community information and more at https://www.robertthomashomes.com/
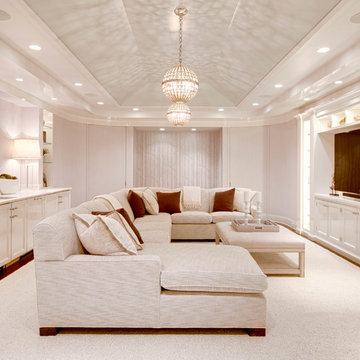
Großes Modernes Souterrain ohne Kamin mit beiger Wandfarbe, dunklem Holzboden und weißem Boden in Sonstige
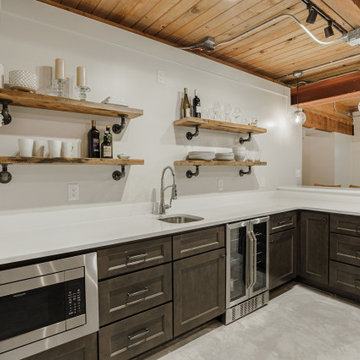
Call it what you want: a man cave, kid corner, or a party room, a basement is always a space in a home where the imagination can take liberties. Phase One accentuated the clients' wishes for an industrial lower level complete with sealed flooring, a full kitchen and bathroom and plenty of open area to let loose.
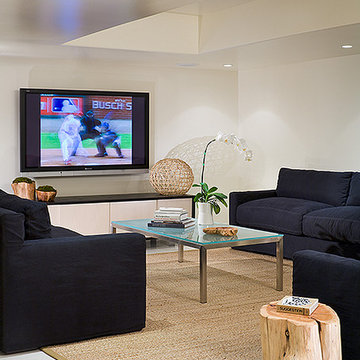
we took a low ceiling dark basement and designed a bright and modern new level to this grand home. the homeowner wanted an "apartment" feel to the lower level and it needed to serve as the locker/spa area for the new back yard pool.
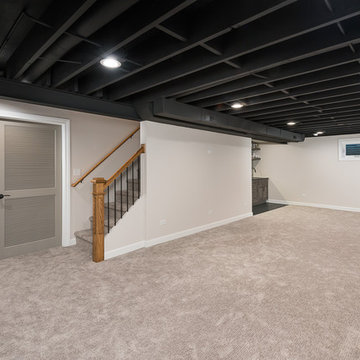
Picture Perfect House
Großes Klassisches Untergeschoss ohne Kamin mit weißer Wandfarbe, Teppichboden und weißem Boden in Chicago
Großes Klassisches Untergeschoss ohne Kamin mit weißer Wandfarbe, Teppichboden und weißem Boden in Chicago
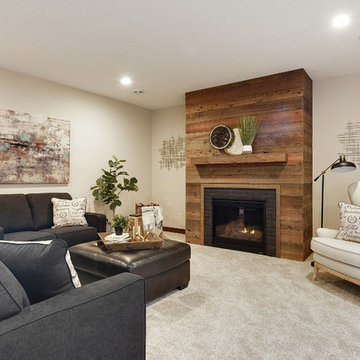
Großer Klassischer Hochkeller mit grauer Wandfarbe, Teppichboden, Kamin, Kaminumrandung aus Backstein und weißem Boden in Minneapolis
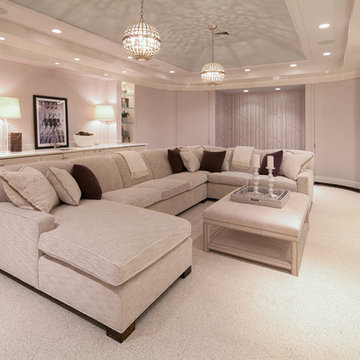
Großes Modernes Souterrain ohne Kamin mit beiger Wandfarbe, dunklem Holzboden und weißem Boden in Sonstige

Chic. Moody. Sexy. These are just a few of the words that come to mind when I think about the W Hotel in downtown Bellevue, WA. When my client came to me with this as inspiration for her Basement makeover, I couldn’t wait to get started on the transformation. Everything from the poured concrete floors to mimic Carrera marble, to the remodeled bar area, and the custom designed billiard table to match the custom furnishings is just so luxe! Tourmaline velvet, embossed leather, and lacquered walls adds texture and depth to this multi-functional living space.
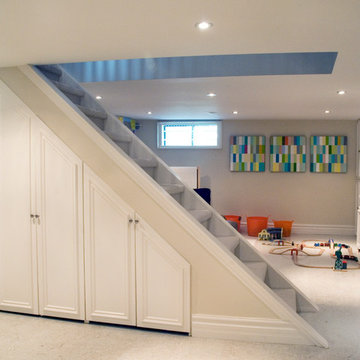
In addition to refinishing the basement, a wall unit was added for the den area, and custom cabinets were built in under the stairs.
Moderner Keller mit weißem Boden in Toronto
Moderner Keller mit weißem Boden in Toronto
Beiger Keller mit weißem Boden Ideen und Design
1
