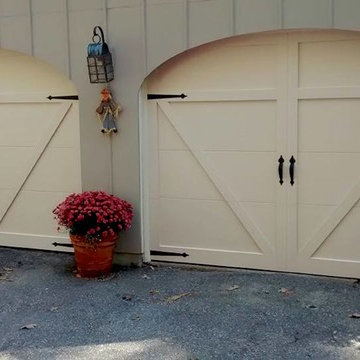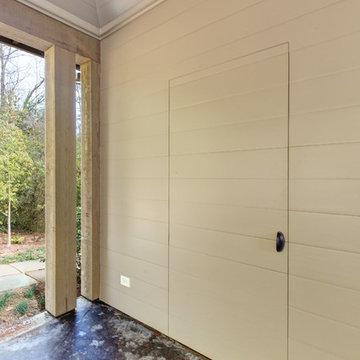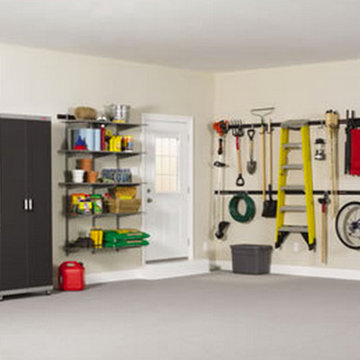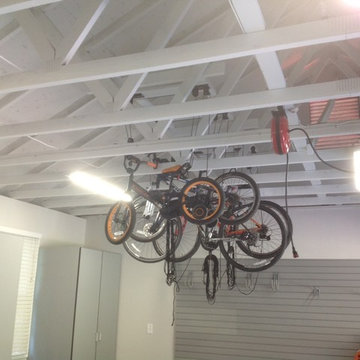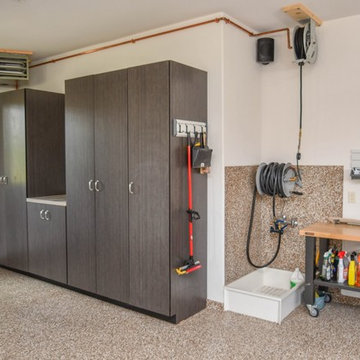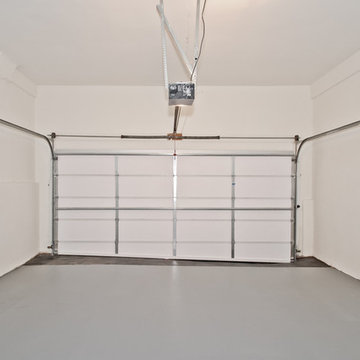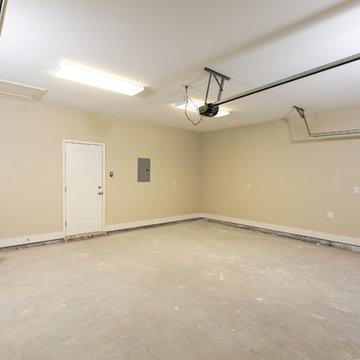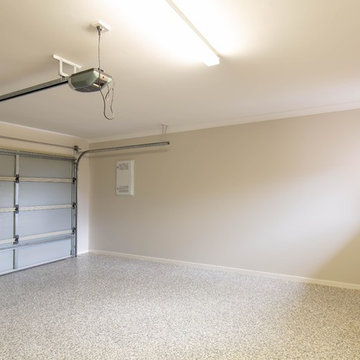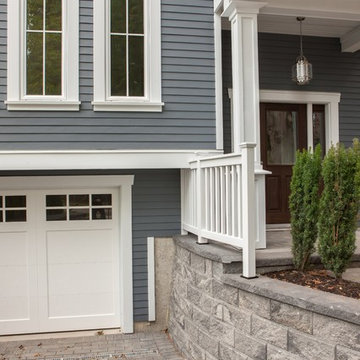Beiges Carport Ideen und Design
Suche verfeinern:
Budget
Sortieren nach:Heute beliebt
21 – 40 von 95 Fotos
1 von 3
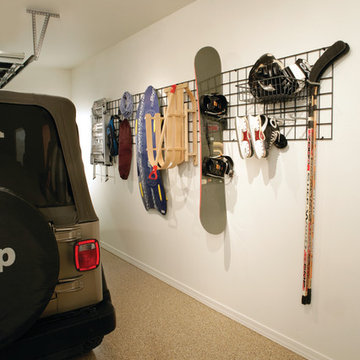
Keep sporting goods organized and grouped together with the innovation of gridwall racks and large baskets.
Kleine Rustikale Garage in Orange County
Kleine Rustikale Garage in Orange County
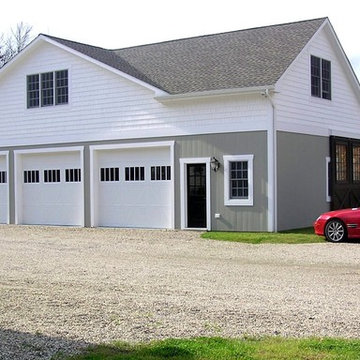
Equipment Garage with Trailer Pull Through
Freistehender, Großer Landhausstil Carport in New York
Freistehender, Großer Landhausstil Carport in New York
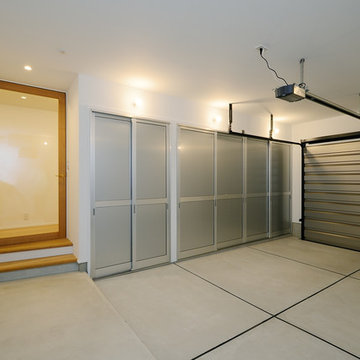
建物に付随するインナーガレージ。脇には戸付きの土間収納を多く設けました。車止めの位置は、土間を一段上げています。シャッターはオーバースライディングタイプとし、一枚一枚の羽を大きくすることで外観上の高級感を高めています。
Große Skandinavische Garage in Sonstige
Große Skandinavische Garage in Sonstige
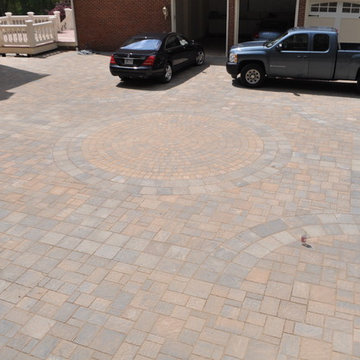
Our client lives on nine acres in Fairfax Station, VA; he requested our firm to create a master plan to include the following; Custom 3-car garage with apartment above, custom paver motor court for easier egress and ingress, more inviting front door entrance with the new smaller motor court with accent stone walls. The backyard was transformed into the ultimate outdoor living and entertaining area, which includes a large custom swimming pool with four gas fire bowl/water feature combo on stone pedestals, custom spa with Ipe pavilion, rain curtain water feature, wood burning stone fireplace as focal point. One of the most impressive features is the pool/guest house with an underground garage to store equipment, two custom Ipe pergolas flank both sides of the pool house, one side with an outdoor shower, and another sidebar area.
With six feet of grade change, we incorporated multiple Fieldstone retaining walls, stairs, outdoor lighting, sprinkler irrigation, and a full landscape plan.
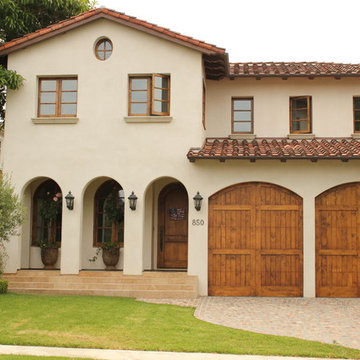
Custom wood garage doors from Wayne Dalton. Nothing would look quite as good as these custom designed wood garage doors with a rustic finish.
Mediterrane Garage in Dallas
Mediterrane Garage in Dallas
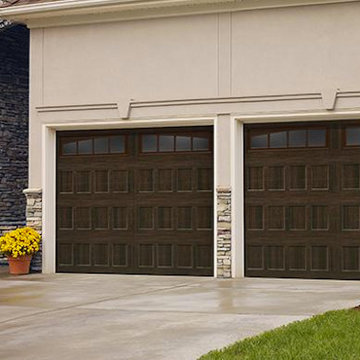
Oak Summit Collection recessed panel garage door in simulated walnut stained finish.
Große Klassische Garage in Calgary
Große Klassische Garage in Calgary
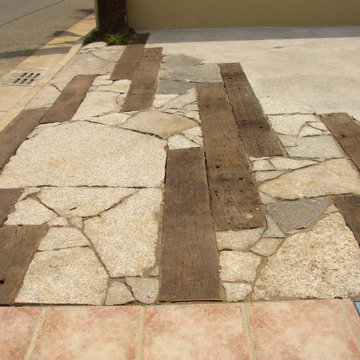
ガレージもナチュラルデザインにしたく
枕木と御影石背板を使いました。
Freistehender, Mittelgroßer Landhausstil Carport in Sonstige
Freistehender, Mittelgroßer Landhausstil Carport in Sonstige
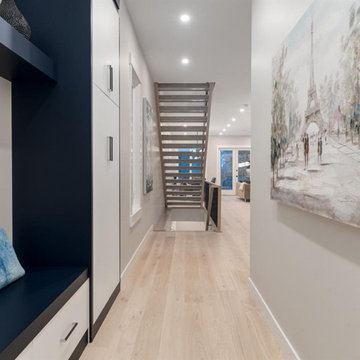
ultra modern front garage single family home
Mittelgroße Moderne Garage in Calgary
Mittelgroße Moderne Garage in Calgary
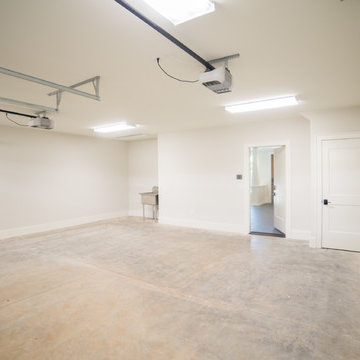
Located in the coveted West End of downtown Greenville, SC, Park Place on Hudson St. brings new living to old Greenville. Just a half-mile from Flour Field, a short walk to the Swamp Rabbit Trail, and steps away from the future Unity Park, this community is ideal for families young and old. The craftsman style town home community consists of twenty-three units, thirteen with 3 beds/2.5 baths and ten with 2 beds/2.5baths.
The design concept they came up with was simple – three separate buildings with two basic floors plans that were fully customizable. Each unit came standard with an elevator, hardwood floors, high-end Kitchen Aid appliances, Moen plumbing fixtures, tile showers, granite countertops, wood shelving in all closets, LED recessed lighting in all rooms, private balconies with built-in grill stations and large sliding glass doors. While the outside craftsman design with large front and back porches was set by the city, the interiors were fully customizable. The homeowners would meet with a designer at the Park Place on Hudson Showroom to pick from a selection of standard options, all items that would go in their home. From cabinets to door handles, from tile to paint colors, there was virtually no interior feature that the owners did not have the option to choose. They also had the ability to fully customize their unit with upgrades by meeting with each vendor individually and selecting the products for their home – some of the owners even choose to re-design the floor plans to better fit their lifestyle.
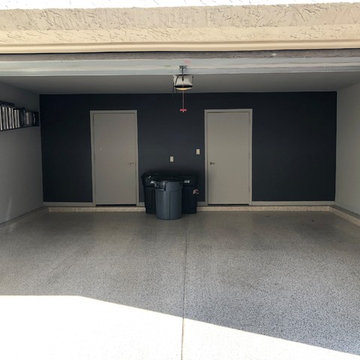
For this project we did a complete restoration. We did the floors and painted the walls/doors. We also created more space by re-organizing the storage area and mounting the ladder on the wall. Not too often we do accent walls in a garage but this one turned out great! Comliments the clients brand new BMW!
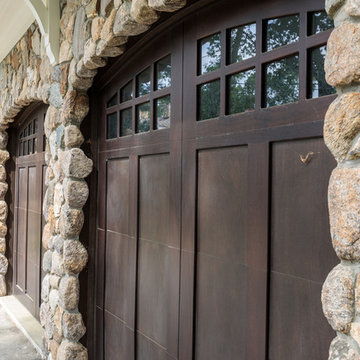
This elegant and sophisticated stone and shingle home is tailored for modern living. Custom designed by a highly respected developer, buyers will delight in the bright and beautiful transitional aesthetic. The welcoming foyer is accented with a statement lighting fixture that highlights the beautiful herringbone wood floor. The stunning gourmet kitchen includes everything on the chef's wish list including a butler's pantry and a decorative breakfast island. The family room, awash with oversized windows overlooks the bluestone patio and masonry fire pit exemplifying the ease of indoor and outdoor living. Upon entering the master suite with its sitting room and fireplace, you feel a zen experience. The ultimate lower level is a show stopper for entertaining with a glass-enclosed wine cellar, room for exercise, media or play and sixth bedroom suite. Nestled in the gorgeous Wellesley Farms neighborhood, conveniently located near the commuter train to Boston and town amenities.
Beiges Carport Ideen und Design
2


