Beige Esszimmer mit Gaskamin Ideen und Design
Suche verfeinern:
Budget
Sortieren nach:Heute beliebt
1 – 20 von 178 Fotos
1 von 3

Offenes, Großes Modernes Esszimmer mit weißer Wandfarbe, braunem Holzboden, Gaskamin, Kaminumrandung aus Stein und braunem Boden in Los Angeles
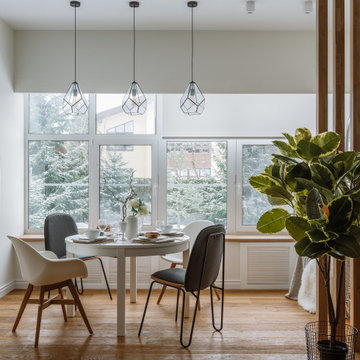
Großes, Geschlossenes Nordisches Esszimmer mit weißer Wandfarbe, braunem Holzboden, braunem Boden und Gaskamin in Moskau

Edward C. Butera
Offenes, Großes Modernes Esszimmer mit beiger Wandfarbe, Marmorboden, Gaskamin und Kaminumrandung aus Stein in Miami
Offenes, Großes Modernes Esszimmer mit beiger Wandfarbe, Marmorboden, Gaskamin und Kaminumrandung aus Stein in Miami
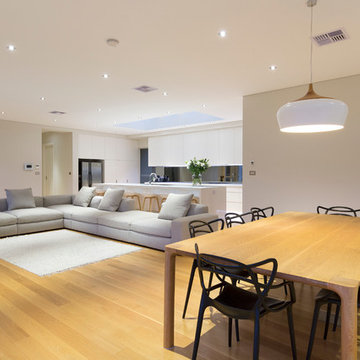
Offenes Modernes Esszimmer mit weißer Wandfarbe, Sperrholzboden und Gaskamin in Sydney
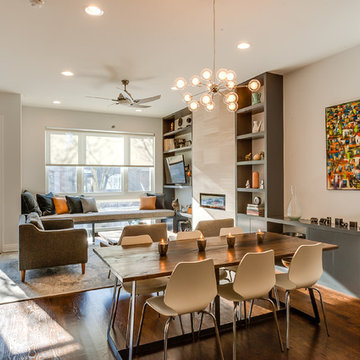
Brad Meese
Offenes, Mittelgroßes Modernes Esszimmer mit gefliester Kaminumrandung, beiger Wandfarbe, dunklem Holzboden und Gaskamin in Chicago
Offenes, Mittelgroßes Modernes Esszimmer mit gefliester Kaminumrandung, beiger Wandfarbe, dunklem Holzboden und Gaskamin in Chicago
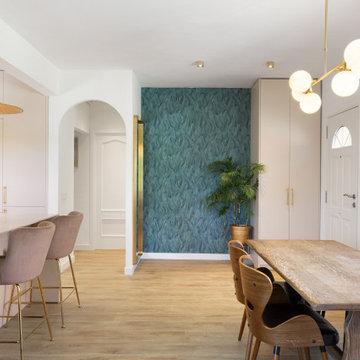
Los clientes me contactaran para realizar una reforma de la área living de su casa porque no se sentían a gusto con los espacios que tenían, ya que eran muy cerrados, obstruyan la luz y no eran prácticos para su estilo de vida.
De este modo, lo primero que sugerimos ha sido tirar las paredes del hall de entrada, eliminar el armario empotrado en esa área que también bloqueaba el espacio y la pared maestra divisoria entre la cocina y salón.
Hemos redistribuido el espacio para una cocina y hall abiertos con una península que comunican con el comedor y salón.
El resultado es un espacio living acogedor donde toda la familia puede convivir en conjunto, sin ninguna barrera. La casa se ha vuelto mas luminosa y comunica también con el espacio exterior. Los clientes nos comentaran que muchas veces dejan la puerta del jardín abierta y pueden estar cocinando y viendo las plantas del exterior, lo que para ellos es un placer.
Los muebles de la cocina se han dibujado à medida y realizado con nuestro carpintero de confianza. Para el color de los armarios se han realizado varias muestras, hasta que conseguimos el tono ideal, ya que era un requisito muy importante. Todos los electrodomésticos se han empotrado y hemos dejado a vista 2 nichos para dar mas ligereza al mueble y poder colocar algo decorativo.
Cada vez más el espacio entre salón y cocina se diluye, entonces dibujamos cocinas que son una extensión de este espacio y le llamamos al conjunto el espacio Living o zona día.
A nivel de materiales, se han utilizado, tiradores de la marca italiana Formani, la encimera y salpicadero son de Porcelanosa Xstone, fregadero de Blanco, grifería de Plados, lámparas de la casa francesa Honoré Deco y papel de pared con hojas tropicales de Casamance.

Dining room with a beautiful marble fireplace and wine cellar.
Modernes Esszimmer mit grauer Wandfarbe, hellem Holzboden, beigem Boden, Gaskamin und Kaminumrandung aus Stein in Orange County
Modernes Esszimmer mit grauer Wandfarbe, hellem Holzboden, beigem Boden, Gaskamin und Kaminumrandung aus Stein in Orange County
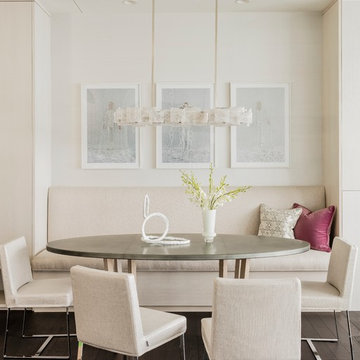
Photography by Michael J. Lee
Großes Modernes Esszimmer mit weißer Wandfarbe, dunklem Holzboden und Gaskamin in Boston
Großes Modernes Esszimmer mit weißer Wandfarbe, dunklem Holzboden und Gaskamin in Boston
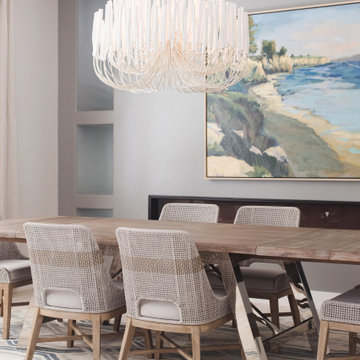
Offenes, Mittelgroßes Modernes Esszimmer mit grauer Wandfarbe, beigem Boden, Gaskamin und verputzter Kaminumrandung in San Diego
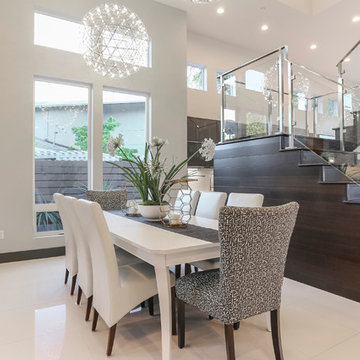
Offenes, Mittelgroßes Modernes Esszimmer mit weißer Wandfarbe, Porzellan-Bodenfliesen, Gaskamin, Kaminumrandung aus Stein und weißem Boden in Sacramento
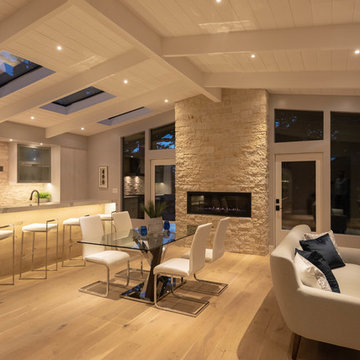
Mittelgroße Retro Wohnküche mit braunem Boden, grauer Wandfarbe, hellem Holzboden, Gaskamin und Kaminumrandung aus Stein in Sonstige
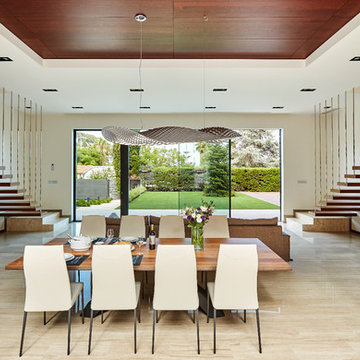
Fotografo O S C A R G U T I E R R E Z
Geschlossenes, Großes Modernes Esszimmer mit weißer Wandfarbe, hellem Holzboden und Gaskamin in Sonstige
Geschlossenes, Großes Modernes Esszimmer mit weißer Wandfarbe, hellem Holzboden und Gaskamin in Sonstige
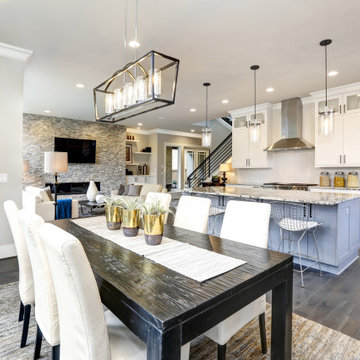
Enhance your house with new interior doors, back doors, base, and crown molding. They are simple and quick additions to your space. In this open concept home, it allows for a fluidity between rooms.
Base: 387MUL-5
Crown: 424MUL-6
Exterior Doors: VSG12009PLEX2668
Interior Doors: HFB2PS-286
(©Iriana Shiyan/AdobeStock)

Offenes, Geräumiges Nordisches Esszimmer mit bunten Wänden, Vinylboden, braunem Boden, Gaskamin und Kaminumrandung aus Holz in Washington, D.C.
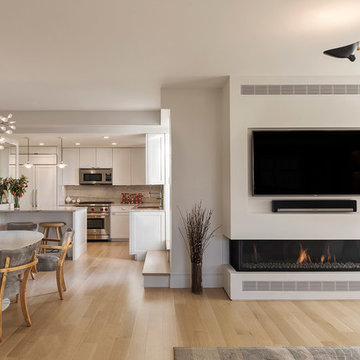
Mittelgroßes Klassisches Esszimmer mit weißer Wandfarbe, hellem Holzboden, Gaskamin und verputzter Kaminumrandung in New York
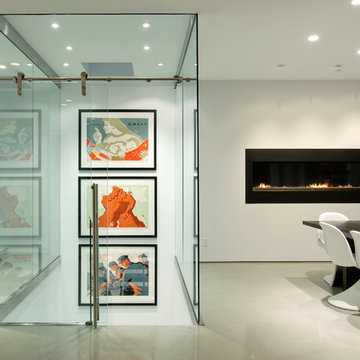
Aaron Leitz Fine Photography
Offenes Modernes Esszimmer mit weißer Wandfarbe, Gaskamin, Betonboden und Kaminumrandung aus Metall in Seattle
Offenes Modernes Esszimmer mit weißer Wandfarbe, Gaskamin, Betonboden und Kaminumrandung aus Metall in Seattle
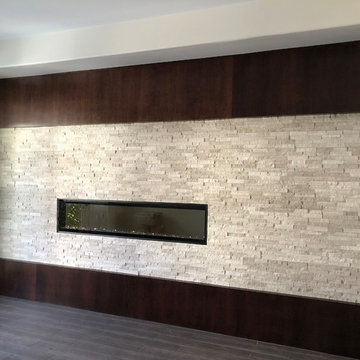
Custom espresso stained cherry wood panels complement the stacked stone surround of the Dimplex 72" electric linear fireplace. Wood plank porcelain tile flows throughout the home with the exception of the bedrooms and den. The interior of the home was painted in Origami White from Sherwin Williams.
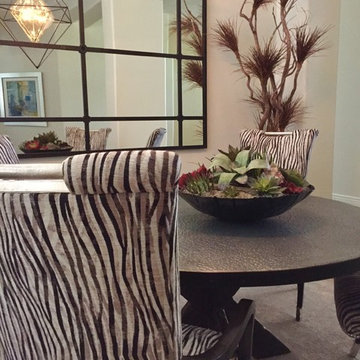
Open concept dining gives the homeowners and their guests a casual appreciation of the living space. The large wall mirror opens the space and resonates the art from adjacent walls. The metal trestle table base stands in sharp contract to the dressy dining chairs by Marge Carson.
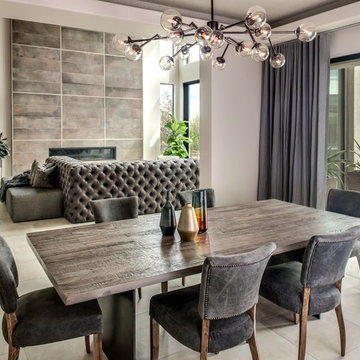
This 5687 sf home was a major renovation including significant modifications to exterior and interior structural components, walls and foundations. Included were the addition of several multi slide exterior doors, windows, new patio cover structure with master deck, climate controlled wine room, master bath steam shower, 4 new gas fireplace appliances and the center piece- a cantilever structural steel staircase with custom wood handrail and treads.
A complete demo down to drywall of all areas was performed excluding only the secondary baths, game room and laundry room where only the existing cabinets were kept and refinished. Some of the interior structural and partition walls were removed. All flooring, counter tops, shower walls, shower pans and tubs were removed and replaced.
New cabinets in kitchen and main bar by Mid Continent. All other cabinetry was custom fabricated and some existing cabinets refinished. Counter tops consist of Quartz, granite and marble. Flooring is porcelain tile and marble throughout. Wall surfaces are porcelain tile, natural stacked stone and custom wood throughout. All drywall surfaces are floated to smooth wall finish. Many electrical upgrades including LED recessed can lighting, LED strip lighting under cabinets and ceiling tray lighting throughout.
The front and rear yard was completely re landscaped including 2 gas fire features in the rear and a built in BBQ. The pool tile and plaster was refinished including all new concrete decking.
Beige Esszimmer mit Gaskamin Ideen und Design
1
