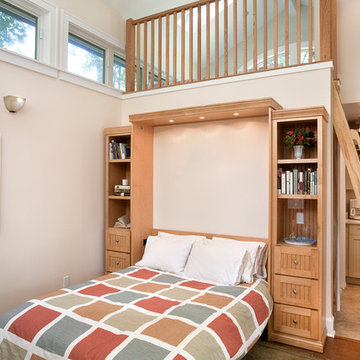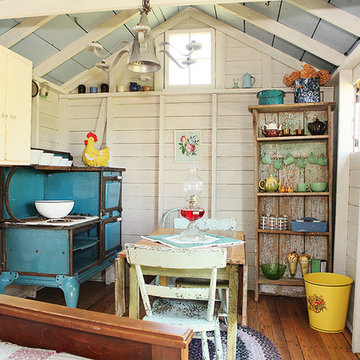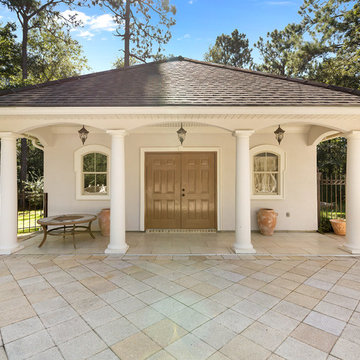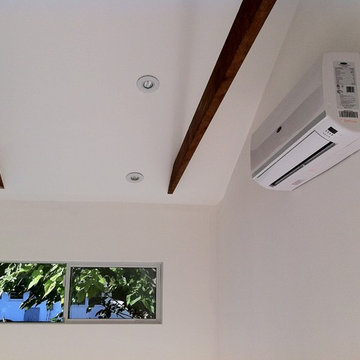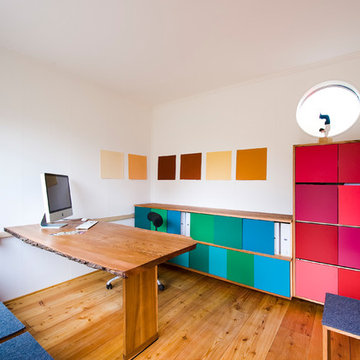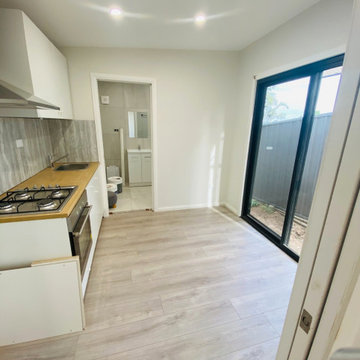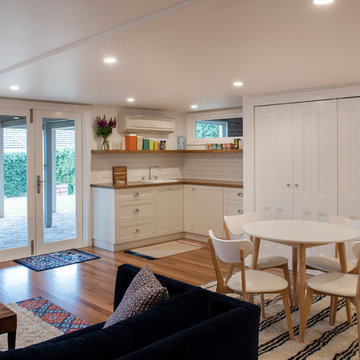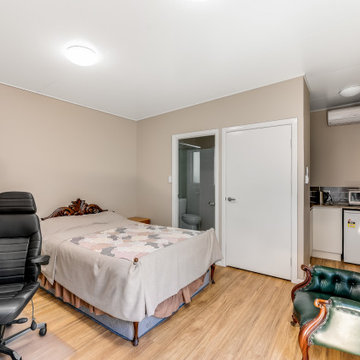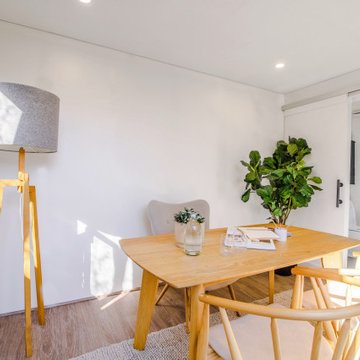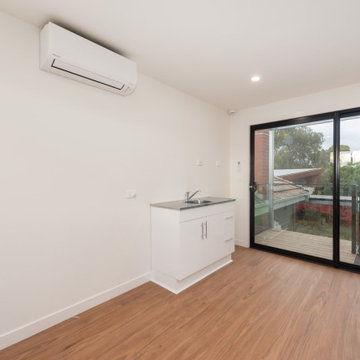Beiges Gästehaus Ideen und Design
Sortieren nach:Heute beliebt
1 – 20 von 34 Fotos
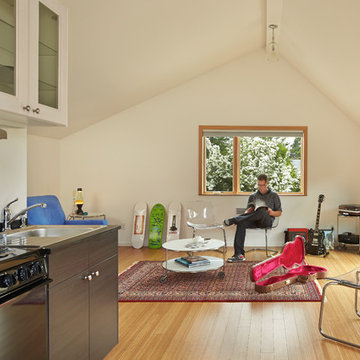
Benjamin Benschneider
The studio apartment above the garage was permitted under Seattle’s recent zoning policies, designed to encourage affordable housing in single family neighborhoods.
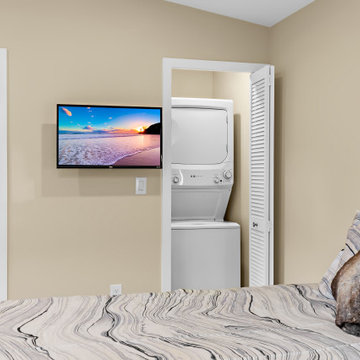
210 Square Foot tiny home designed, built, and furnished by Suncrest Home Builders. Features ample closet space, highly efficient functional kitchen, remote-controlled adjustable bed, gateleg table for eating or laptop work, full bathroom, and in-unit laundry. This space is perfect for a mother-in-law suite, Airbnb, or efficiency rental. We love small spaces and would love todesign and build an accessory unit just for you!
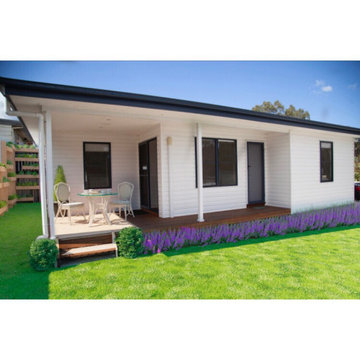
The tidiest and most functional granny flat you will ever find!
Freistehendes, Kleines Modernes Gästehaus in Sydney
Freistehendes, Kleines Modernes Gästehaus in Sydney
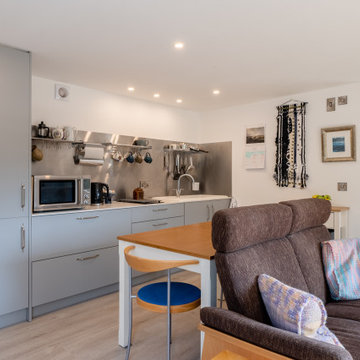
Key bespoke features…
Unique design with overall footprint of 10.0m x 5.5m
Sheltered outside porch with small storage cupboard internal space
Aluminium framed windows and doors with powder-coated finish
Argon filled, sealed double-glazed units with toughened glass
Western Red Cedar cladding
Cat flap incorporated
Bathroom with extractor fan and heated towel rail
Electric radiators
Internal & external Collingwood LED downlights
Fully decorated, floored and ready for occupation on handover
Planning permission successfully gained
Building Regulations met
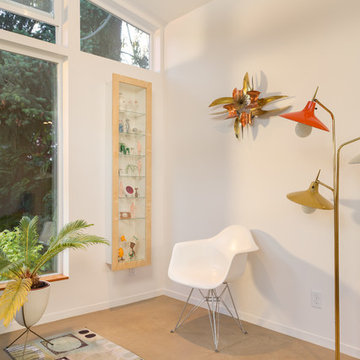
Read more about this project in Seattle Magazine: http://www.seattlemag.com/article/orchid-studio-tiny-backyard-getaway
Photography by Alex Crook (www.alexcrook.com) for Seattle Magazine (www.seattlemag.com)
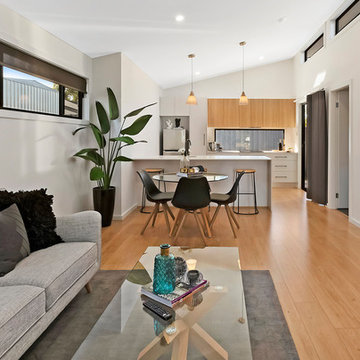
Hilda Bezuidenhout
Freistehendes, Mittelgroßes Modernes Gästehaus in Newcastle - Maitland
Freistehendes, Mittelgroßes Modernes Gästehaus in Newcastle - Maitland
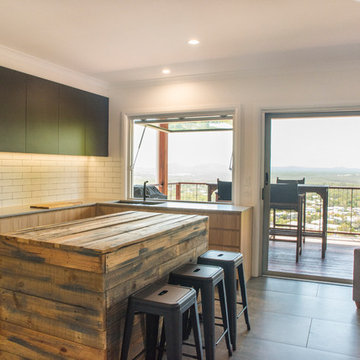
Hing Ang - Aesop Media
Mittelgroßes Modernes Gästehaus als Anbau in Sunshine Coast
Mittelgroßes Modernes Gästehaus als Anbau in Sunshine Coast
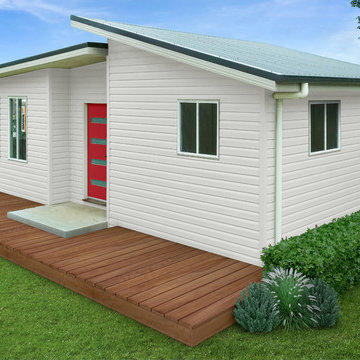
Granny Flat with skillion roof and red door pop
Freistehendes, Kleines Modernes Gästehaus in Sydney
Freistehendes, Kleines Modernes Gästehaus in Sydney
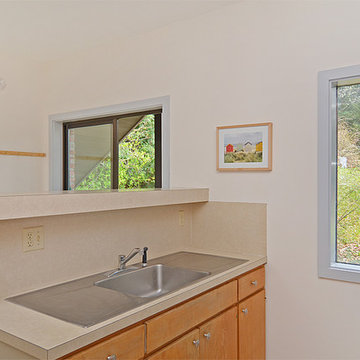
Pattie O'Loughlin Marmon, A Real [Estate] Girl Friday
Freistehendes Retro Gästehaus in Seattle
Freistehendes Retro Gästehaus in Seattle
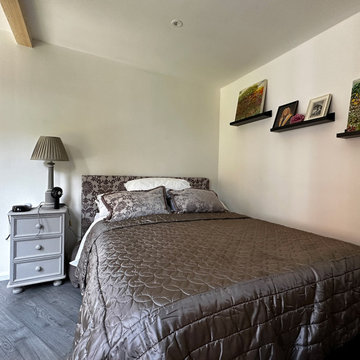
In order to give our client plenty of garden space to work with while providing them with a spacious, accessible home, we designed something extra special that no other company were able to provide for them. We had to prioritise both the amount of space that would be left in the garden, and a comfortable sized home that our client would be content with.
Beiges Gästehaus Ideen und Design
1
