Betontreppen mit Stahlgeländer Ideen und Design
Suche verfeinern:
Budget
Sortieren nach:Heute beliebt
101 – 120 von 514 Fotos
1 von 3
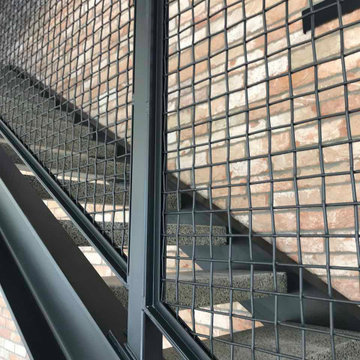
These Auckland homeowners wanted an industrial style look for their interior home design. So when it came to building the staircase, handrail and balustrades, we knew the exposed steel in a matte black was going to be the right look for them.
Due to the double stringers and concrete treads, this style of staircase is extremely solid and has zero movement, massively reducing noise.
Our biggest challenge on this project was that the double stringer staircase was designed with concrete treads that needed to be colour matched to the pre-existing floor.
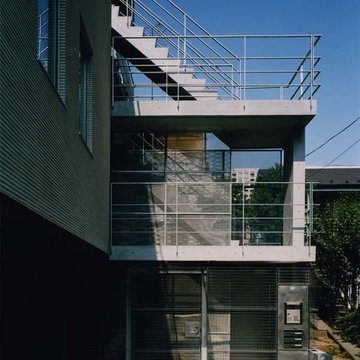
Gerade, Große Moderne Betontreppe mit Beton-Setzstufen und Stahlgeländer in Tokio
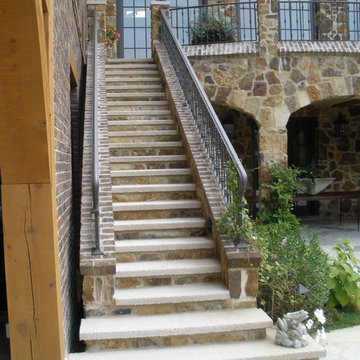
Architect Mark Johnson / General Contractor Mosher Dolan Construction
Gerade, Mittelgroße Urige Betontreppe mit Stahlgeländer in Detroit
Gerade, Mittelgroße Urige Betontreppe mit Stahlgeländer in Detroit
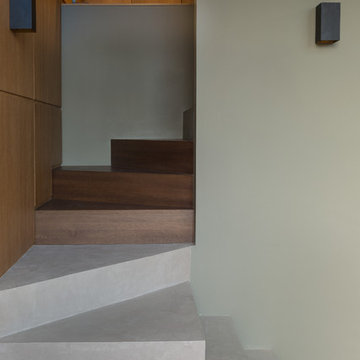
Architects Krauze Alexander, Krauze Anna
Mittelgroße Moderne Betontreppe in U-Form mit Beton-Setzstufen und Stahlgeländer in Moskau
Mittelgroße Moderne Betontreppe in U-Form mit Beton-Setzstufen und Stahlgeländer in Moskau
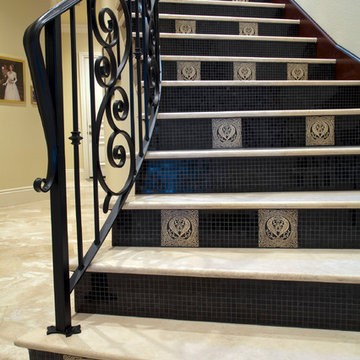
Gerade, Mittelgroße Mediterrane Betontreppe mit gefliesten Setzstufen und Stahlgeländer in Orlando
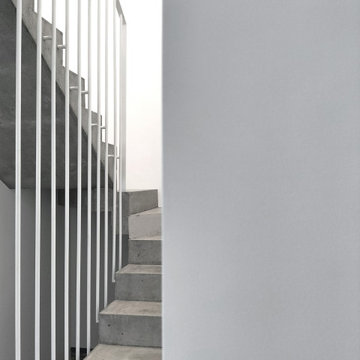
Mittelgroße Moderne Betontreppe in U-Form mit Beton-Setzstufen und Stahlgeländer in Sonstige
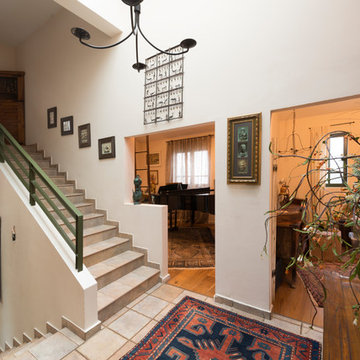
Mittelgroße Stilmix Betontreppe in L-Form mit Beton-Setzstufen und Stahlgeländer in Tel Aviv
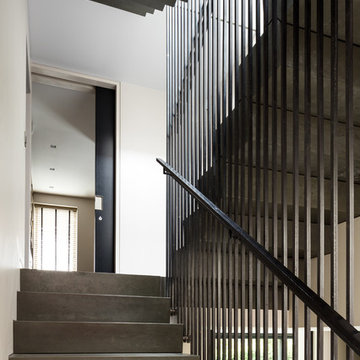
Photo Credit: Andrew Beasley
Große Moderne Betontreppe in U-Form mit Beton-Setzstufen und Stahlgeländer in London
Große Moderne Betontreppe in U-Form mit Beton-Setzstufen und Stahlgeländer in London
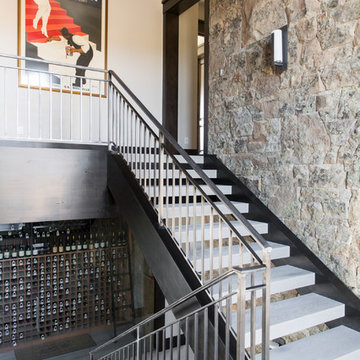
Floating staircases provide functionality and beauty to a space, opening up the views and floorplan to enjoy from multiple angles.
Klassische Betontreppe mit offenen Setzstufen und Stahlgeländer in Salt Lake City
Klassische Betontreppe mit offenen Setzstufen und Stahlgeländer in Salt Lake City
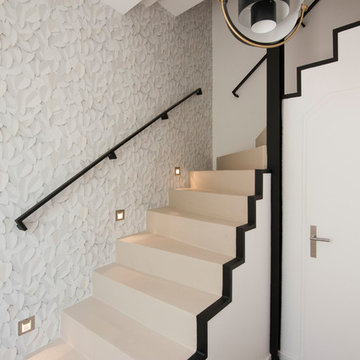
Laurence Papoutchian
Moderne Betontreppe in L-Form mit Beton-Setzstufen und Stahlgeländer in Lyon
Moderne Betontreppe in L-Form mit Beton-Setzstufen und Stahlgeländer in Lyon
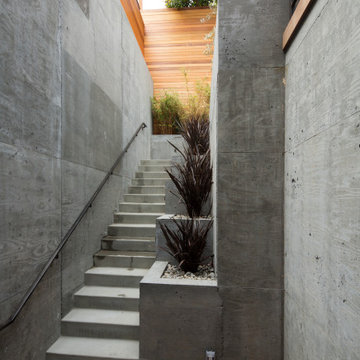
Gerade, Mittelgroße Moderne Betontreppe mit Beton-Setzstufen und Stahlgeländer in San Francisco
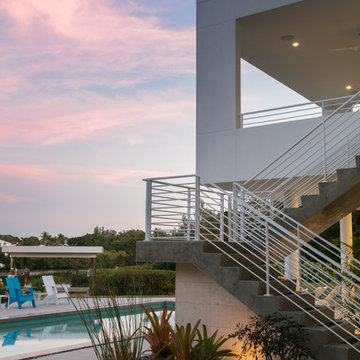
BeachHaus is built on a previously developed site on Siesta Key. It sits directly on the bay but has Gulf views from the upper floor and roof deck.
The client loved the old Florida cracker beach houses that are harder and harder to find these days. They loved the exposed roof joists, ship lap ceilings, light colored surfaces and inviting and durable materials.
Given the risk of hurricanes, building those homes in these areas is not only disingenuous it is impossible. Instead, we focused on building the new era of beach houses; fully elevated to comfy with FEMA requirements, exposed concrete beams, long eaves to shade windows, coralina stone cladding, ship lap ceilings, and white oak and terrazzo flooring.
The home is Net Zero Energy with a HERS index of -25 making it one of the most energy efficient homes in the US. It is also certified NGBS Emerald.
Photos by Ryan Gamma Photography
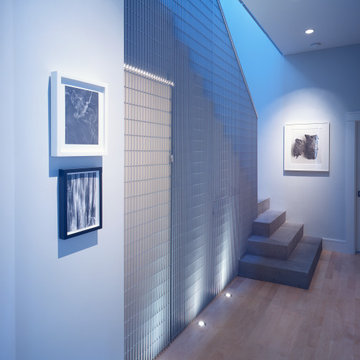
This custom aluminum wall serves many purposes hidden in it are two doors. One door goes to a powder room and the other goes to under stair storage. It is also the stair guard rail
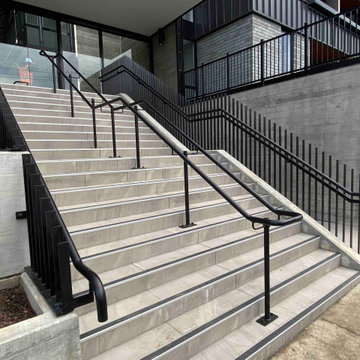
We were contacted by a large Auckland based construction company to help build a new apartment complex’s entry staircase on a quick timeline in Onehunga, Auckland. As the original company couldn’t complete the glass balustrade in time for the building’s opening, we were asked to design, engineer, manufacture and install a steel alternative in just over three weeks.
We went to meet them and survey that same day, and began the design approval process straight away. The final design included balustrades on both sides with continuous handrails, and a central double handrail with inset LED lights. Once we had a design approved by the architect and our engineer, we only had two weeks left to manufacture the design. Two long working weeks later, we managed to get everything to site in time for us to install before their completion date.
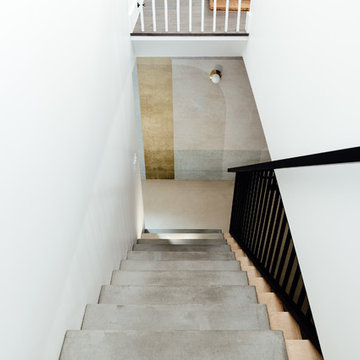
Schwebende, Mittelgroße Stilmix Betontreppe mit Holz-Setzstufen und Stahlgeländer in Salt Lake City
Betontreppen mit Stahlgeländer Ideen und Design
6
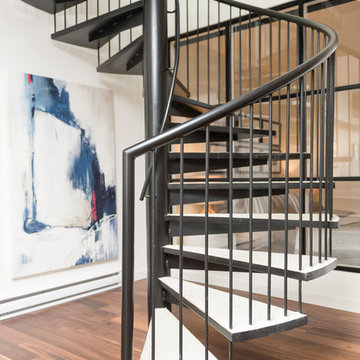
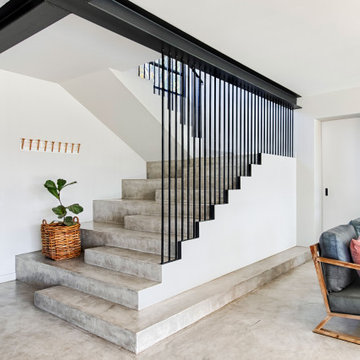
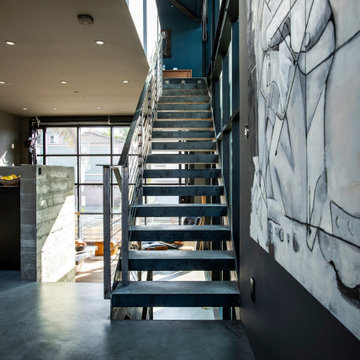
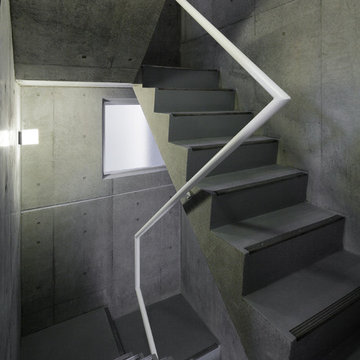
![[空に近いもうひとつの庭] 建物も自然に溶け込ませた環境と共存する住まい](https://st.hzcdn.com/fimgs/pictures/階段/空に近いもうひとつの庭-建物も自然に溶け込ませた環境と共存する住まい-株独楽蔵-komagura-img~f701e5e00b31b583_6875-1-c87a8b2-w360-h360-b0-p0.jpg)