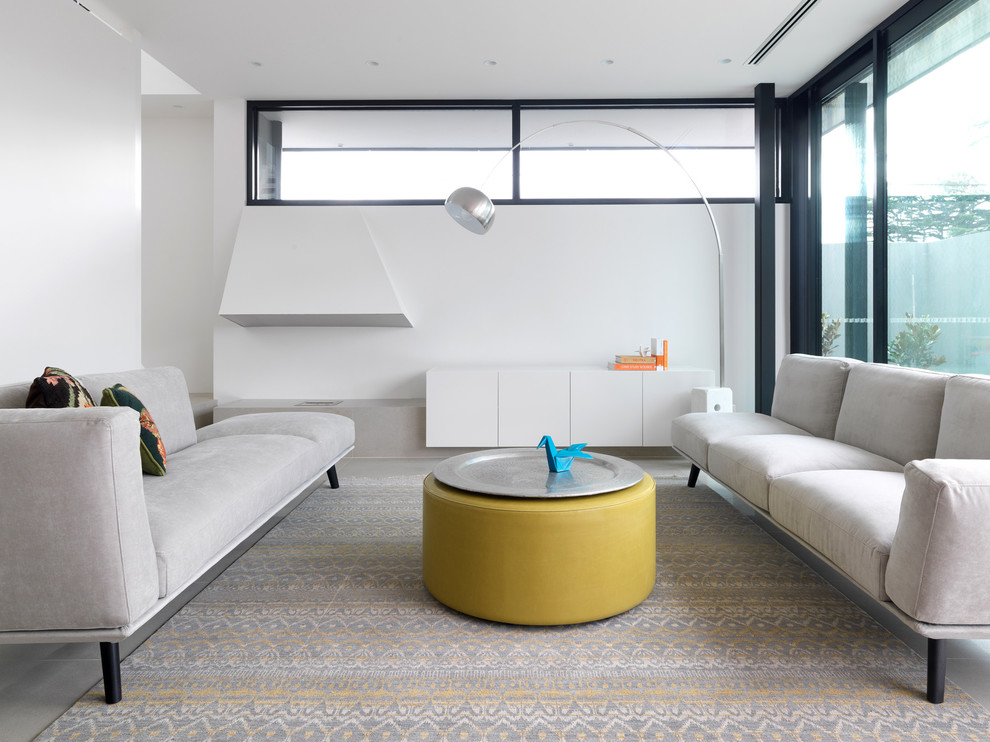
BGE Residences
This bold townhouse development engages with its surroundings in unusual ways.
A refined palette of materials help to define crisp horizontal forms while each residence has its own particular language helping to enhance the streetscape and create a unique sense of space. Internally the residences are abundant in natural light whist maintaining a high level of privacy on an exposed corner block.
The volumes and textures of the Spanish Mission house that previously occupied this corner site inspired the selection and composition of these two new houses. The previous stuccoed fence has been stripped back and given a new wet dash treatment, the vertical lines of the terracotta parapet are replaced by standing seam cladding. Other materials have been deliberately selected for their graceful patina. The west facing screen that conceals the bedroom windows of the southern house is derived from the traditional Moorish Spanish design and pays further homage to the previous house on the site.
Photographer: Andrew Wuttke & James Coombes

Internal extra light