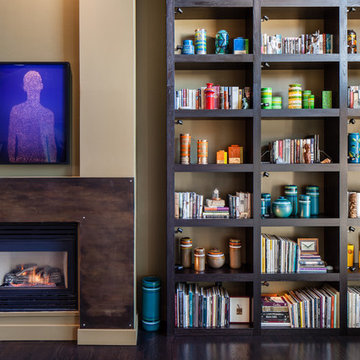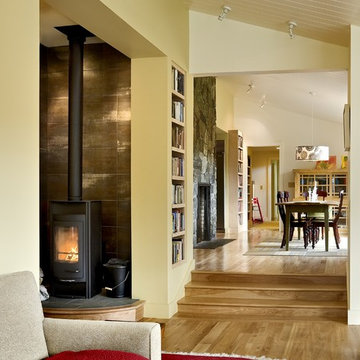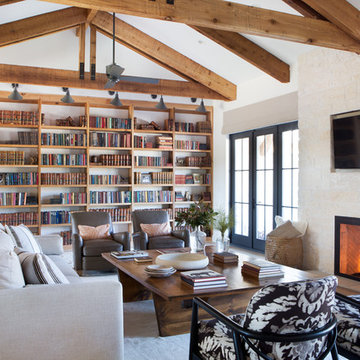Bibliothek mit unterschiedlichen Kaminen Ideen und Design
Suche verfeinern:
Budget
Sortieren nach:Heute beliebt
161 – 180 von 14.191 Fotos
1 von 3
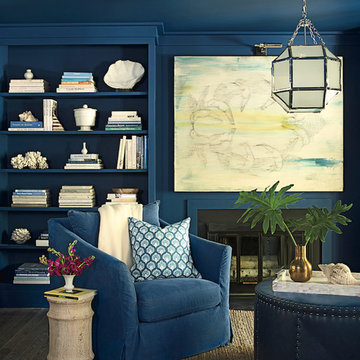
“Courtesy Coastal Living, a division of Time Inc. Lifestyle Group, photograph by Tria Giovan and Jean Allsopp. COASTAL LIVING is a registered trademark of Time Inc. Lifestyle Group and is used with permission.”
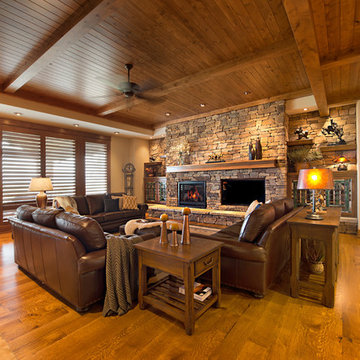
A Brilliant Photo - Agneiszka Wormus
Geräumige, Offene Rustikale Bibliothek mit weißer Wandfarbe, braunem Holzboden, Kamin, Kaminumrandung aus Stein und TV-Wand in Denver
Geräumige, Offene Rustikale Bibliothek mit weißer Wandfarbe, braunem Holzboden, Kamin, Kaminumrandung aus Stein und TV-Wand in Denver
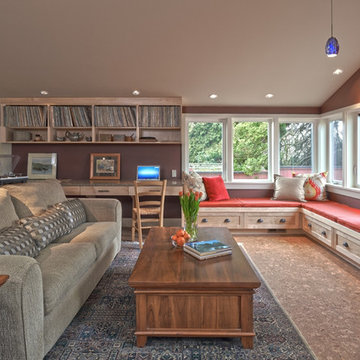
NW Architectural Photography
Mittelgroße, Offene, Fernseherlose Urige Bibliothek mit Korkboden, Kamin, lila Wandfarbe und Kaminumrandung aus Backstein in Seattle
Mittelgroße, Offene, Fernseherlose Urige Bibliothek mit Korkboden, Kamin, lila Wandfarbe und Kaminumrandung aus Backstein in Seattle
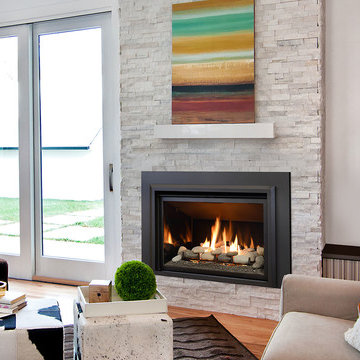
Kozy Heat's Chaska 34 Rock. Great for people who want to turn their old woodburning fireplace to gas. Rustic/contemporary
Kleine, Fernseherlose, Abgetrennte Moderne Bibliothek mit weißer Wandfarbe, braunem Holzboden, Kamin und Kaminumrandung aus Stein in Denver
Kleine, Fernseherlose, Abgetrennte Moderne Bibliothek mit weißer Wandfarbe, braunem Holzboden, Kamin und Kaminumrandung aus Stein in Denver
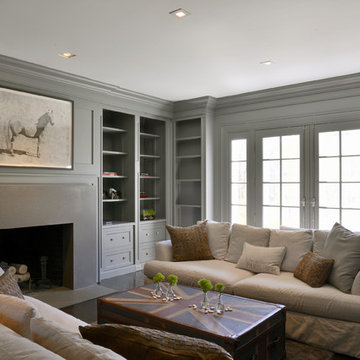
Architecture as a Backdrop for Living™
©2015 Carol Kurth Architecture, PC
www.carolkurtharchitects.com (914) 234-2595 | Bedford, NY Photography by Peter Krupenye
Construction by Legacy Construction Northeast
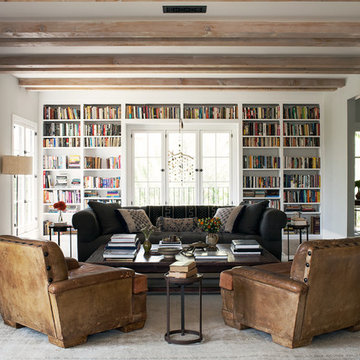
Joe Schmelzer, Treasurbite Studio, Inc.
Abgetrennte Moderne Bibliothek mit grauer Wandfarbe, hellem Holzboden und Kamin in Los Angeles
Abgetrennte Moderne Bibliothek mit grauer Wandfarbe, hellem Holzboden und Kamin in Los Angeles
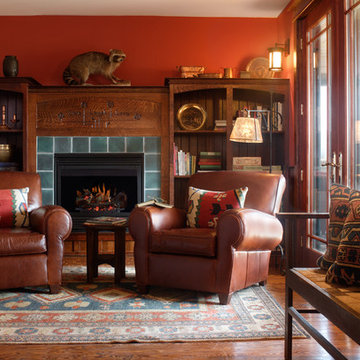
The guests' sitting room is furnished in the Arts and Crafts style with a motto - "Live, Laugh, Love" - carved into the fireplace surround. An antique oak settee and small table, wrought iron floor lamps and antique metalware, with a new flatwoven rug in a traditional pattern, complete the effect.
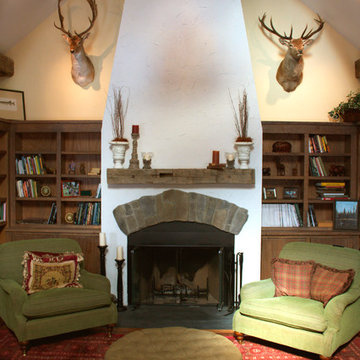
Cameron Held
Mittelgroße, Fernseherlose, Offene Urige Bibliothek mit gelber Wandfarbe, Teppichboden, Kaminofen und Kaminumrandung aus Stein in New York
Mittelgroße, Fernseherlose, Offene Urige Bibliothek mit gelber Wandfarbe, Teppichboden, Kaminofen und Kaminumrandung aus Stein in New York
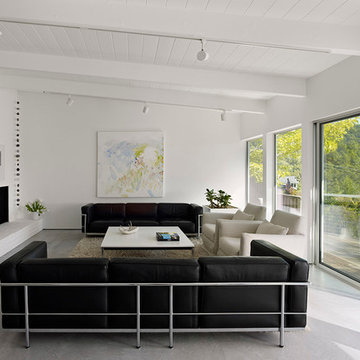
Bruce Damonte
Offene Moderne Bibliothek mit Eckkamin, weißer Wandfarbe, Betonboden, verputzter Kaminumrandung und Multimediawand in San Francisco
Offene Moderne Bibliothek mit Eckkamin, weißer Wandfarbe, Betonboden, verputzter Kaminumrandung und Multimediawand in San Francisco
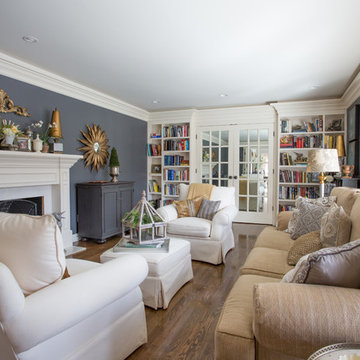
Dan Bernskoetter Photography
Fernseherlose, Mittelgroße, Abgetrennte Klassische Bibliothek mit blauer Wandfarbe, Kamin, braunem Holzboden, Kaminumrandung aus Stein und braunem Boden in Sonstige
Fernseherlose, Mittelgroße, Abgetrennte Klassische Bibliothek mit blauer Wandfarbe, Kamin, braunem Holzboden, Kaminumrandung aus Stein und braunem Boden in Sonstige
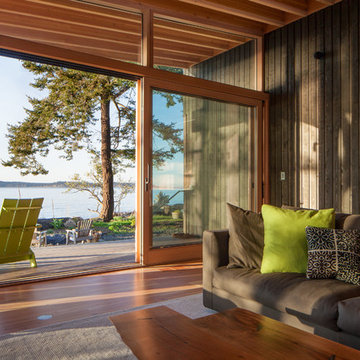
Sean Airhart
Offene Moderne Bibliothek mit braunem Holzboden, Kamin, Kaminumrandung aus Metall und verstecktem TV in Seattle
Offene Moderne Bibliothek mit braunem Holzboden, Kamin, Kaminumrandung aus Metall und verstecktem TV in Seattle
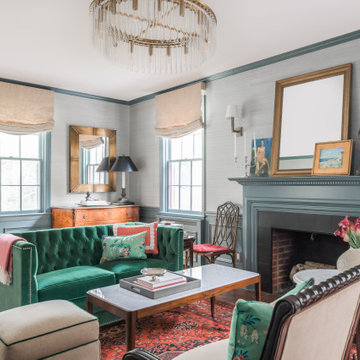
A cozy, colorful living room in an updated traditional home in Washington, DC. Beautiful green velvet sofa and neutral cream chairs and ottomans. Grasscloth wallpaper and colorful Turkish rug. A gold leaf mirror is over the fireplace with brass sconces. The windows have painted blue trim and relaxed roman shades.

Kleine, Abgetrennte Klassische Bibliothek mit blauer Wandfarbe, braunem Holzboden, Kamin, verputzter Kaminumrandung und braunem Boden in London
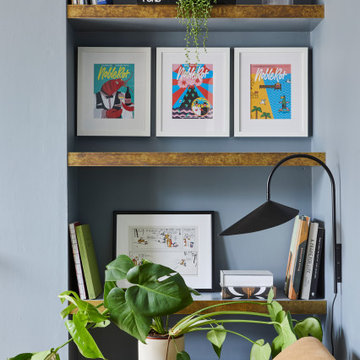
The living room at our Crouch End apartment project, creating a chic, cosy space to relax and entertain. A soft powder blue adorns the walls in a room that is flooded with natural light. Brass clad shelves bring a considered attention to detail, with contemporary fixtures contrasted with a traditional sofa shape.
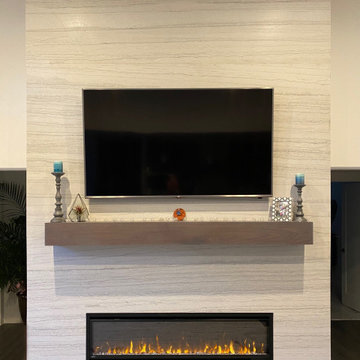
Offene Urige Bibliothek mit weißer Wandfarbe, Gaskamin, Kaminumrandung aus Stein und TV-Wand in Seattle
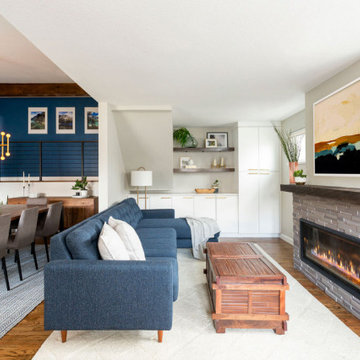
[Our Clients]
We were so excited to help these new homeowners re-envision their split-level diamond in the rough. There was so much potential in those walls, and we couldn’t wait to delve in and start transforming spaces. Our primary goal was to re-imagine the main level of the home and create an open flow between the space. So, we started by converting the existing single car garage into their living room (complete with a new fireplace) and opening up the kitchen to the rest of the level.
[Kitchen]
The original kitchen had been on the small side and cut-off from the rest of the home, but after we removed the coat closet, this kitchen opened up beautifully. Our plan was to create an open and light filled kitchen with a design that translated well to the other spaces in this home, and a layout that offered plenty of space for multiple cooks. We utilized clean white cabinets around the perimeter of the kitchen and popped the island with a spunky shade of blue. To add a real element of fun, we jazzed it up with the colorful escher tile at the backsplash and brought in accents of brass in the hardware and light fixtures to tie it all together. Through out this home we brought in warm wood accents and the kitchen was no exception, with its custom floating shelves and graceful waterfall butcher block counter at the island.
[Dining Room]
The dining room had once been the home’s living room, but we had other plans in mind. With its dramatic vaulted ceiling and new custom steel railing, this room was just screaming for a dramatic light fixture and a large table to welcome one-and-all.
[Living Room]
We converted the original garage into a lovely little living room with a cozy fireplace. There is plenty of new storage in this space (that ties in with the kitchen finishes), but the real gem is the reading nook with two of the most comfortable armchairs you’ve ever sat in.
[Master Suite]
This home didn’t originally have a master suite, so we decided to convert one of the bedrooms and create a charming suite that you’d never want to leave. The master bathroom aesthetic quickly became all about the textures. With a sultry black hex on the floor and a dimensional geometric tile on the walls we set the stage for a calm space. The warm walnut vanity and touches of brass cozy up the space and relate with the feel of the rest of the home. We continued the warm wood touches into the master bedroom, but went for a rich accent wall that elevated the sophistication level and sets this space apart.
[Hall Bathroom]
The floor tile in this bathroom still makes our hearts skip a beat. We designed the rest of the space to be a clean and bright white, and really let the lovely blue of the floor tile pop. The walnut vanity cabinet (complete with hairpin legs) adds a lovely level of warmth to this bathroom, and the black and brass accents add the sophisticated touch we were looking for.
[Office]
We loved the original built-ins in this space, and knew they needed to always be a part of this house, but these 60-year-old beauties definitely needed a little help. We cleaned up the cabinets and brass hardware, switched out the formica counter for a new quartz top, and painted wall a cheery accent color to liven it up a bit. And voila! We have an office that is the envy of the neighborhood.
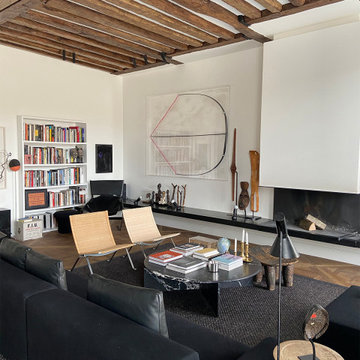
Große, Fernseherlose, Offene Moderne Bibliothek mit weißer Wandfarbe, braunem Holzboden, braunem Boden, Gaskamin und freigelegten Dachbalken in Paris
Bibliothek mit unterschiedlichen Kaminen Ideen und Design
9



