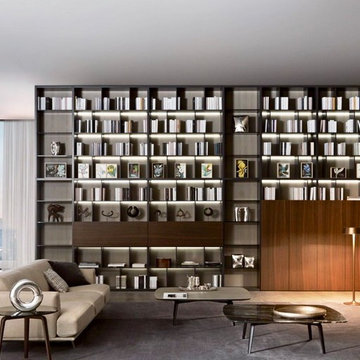Bibliotheken mit Fernsehgerät Ideen und Design
Suche verfeinern:
Budget
Sortieren nach:Heute beliebt
61 – 80 von 19.258 Fotos
1 von 3
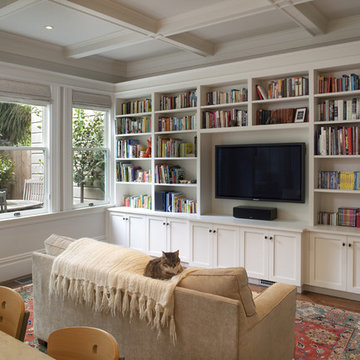
Photographer: Paul Dyer Photography
Offene Klassische Bibliothek ohne Kamin mit Multimediawand in San Francisco
Offene Klassische Bibliothek ohne Kamin mit Multimediawand in San Francisco
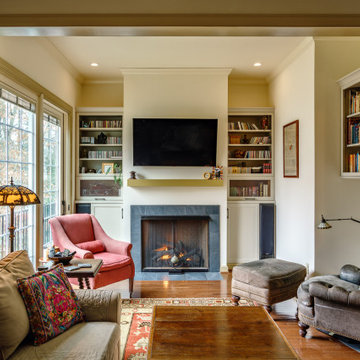
Such a cozy, warm, and inviting Living room upgrade. Custom cabinetry built to suit our clients needs.
Kleine, Offene Stilmix Bibliothek mit beiger Wandfarbe, braunem Holzboden, Kamin, gefliester Kaminumrandung, TV-Wand und braunem Boden in Sonstige
Kleine, Offene Stilmix Bibliothek mit beiger Wandfarbe, braunem Holzboden, Kamin, gefliester Kaminumrandung, TV-Wand und braunem Boden in Sonstige
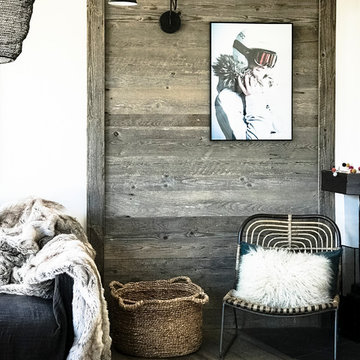
Marianne Meyer
Große, Offene Urige Bibliothek mit weißer Wandfarbe, hellem Holzboden, TV-Wand, beigem Boden und Kamin in Lyon
Große, Offene Urige Bibliothek mit weißer Wandfarbe, hellem Holzboden, TV-Wand, beigem Boden und Kamin in Lyon
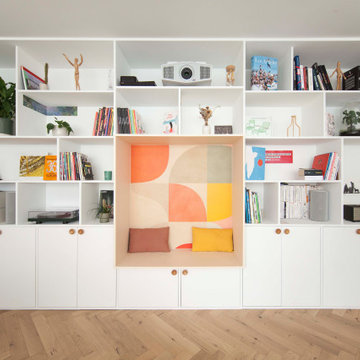
Mittelgroße, Abgetrennte Moderne Bibliothek ohne Kamin mit hellem Holzboden und verstecktem TV in Paris
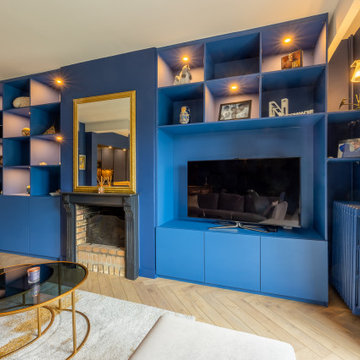
Bibliothèque bleu toucher velours
Große, Offene Moderne Bibliothek mit blauer Wandfarbe, hellem Holzboden, Kamin, verputzter Kaminumrandung und Multimediawand in Le Havre
Große, Offene Moderne Bibliothek mit blauer Wandfarbe, hellem Holzboden, Kamin, verputzter Kaminumrandung und Multimediawand in Le Havre
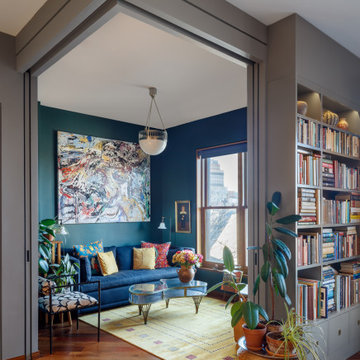
How do you solve housing overnight guests in a small apartment?
A bedroom that dissolves open. Two oversized pocket doors turn the living room into a bedroom. A cozy room
without dedicating precious square footage to occasional guests. We leveled the floors of this landmark Brooklyn condo to ensure the doors would slide effortlessly.
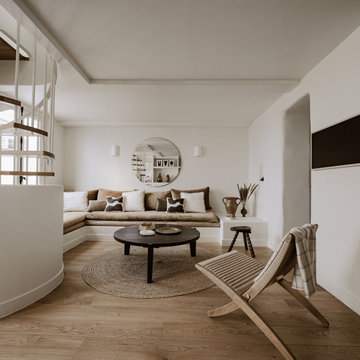
Salon avec banquette maconnée
Mittelgroße, Offene Mediterrane Bibliothek mit weißer Wandfarbe, hellem Holzboden, Kamin, verputzter Kaminumrandung und TV-Wand in Paris
Mittelgroße, Offene Mediterrane Bibliothek mit weißer Wandfarbe, hellem Holzboden, Kamin, verputzter Kaminumrandung und TV-Wand in Paris

The full-height drywall fireplace incorporates a 150-year-old reclaimed hand-hewn beam for the mantle. The clean and simple gas fireplace design was inspired by a Swedish farmhouse and became the focal point of the modern farmhouse great room.
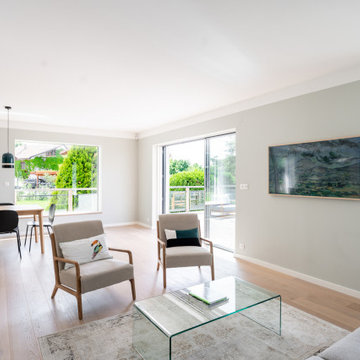
rénovation complète d'une maison de 1968, intérieur et extérieur, avec création de nouvelles ouvertures, avec volets roulants ou BSO, isolation totale périphérique, création d'une terrasse/abri-voiture pour 2 véhicules, en bois, création d'un extension en ossature bois pour 2 chambres, création de terrasses bois. Rénovation totale de l'intérieur, réorganisation des pièces de séjour, chambres, cuisine et salles de bains

« Meuble cloison » traversant séparant l’espace jour et nuit incluant les rangements de chaque pièces.
Große, Offene Moderne Bibliothek mit bunten Wänden, Travertin, Kaminofen, Multimediawand, beigem Boden, freigelegten Dachbalken und Holzwänden in Bordeaux
Große, Offene Moderne Bibliothek mit bunten Wänden, Travertin, Kaminofen, Multimediawand, beigem Boden, freigelegten Dachbalken und Holzwänden in Bordeaux
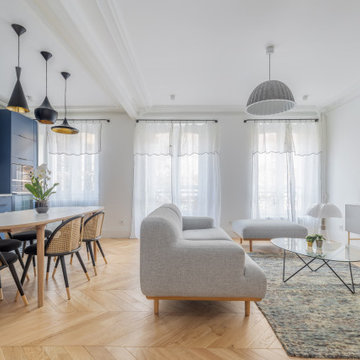
Mittelgroße, Offene Moderne Bibliothek ohne Kamin mit weißer Wandfarbe, hellem Holzboden, TV-Wand und beigem Boden in Paris
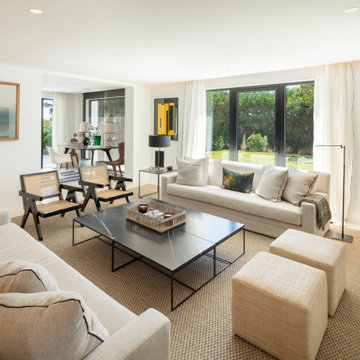
Moderne Bibliothek mit weißer Wandfarbe, Marmorboden, Gaskamin, Kaminumrandung aus Metall, TV-Wand, beigem Boden und eingelassener Decke in Malaga
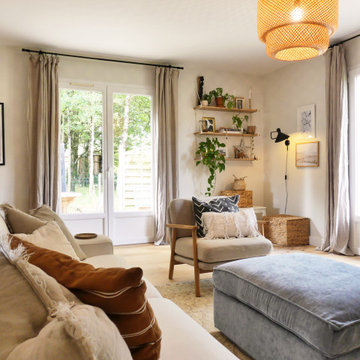
Espace salon convivial et confortable
Große, Offene Maritime Bibliothek mit weißer Wandfarbe, hellem Holzboden, Kaminofen und freistehendem TV in Nantes
Große, Offene Maritime Bibliothek mit weißer Wandfarbe, hellem Holzboden, Kaminofen und freistehendem TV in Nantes
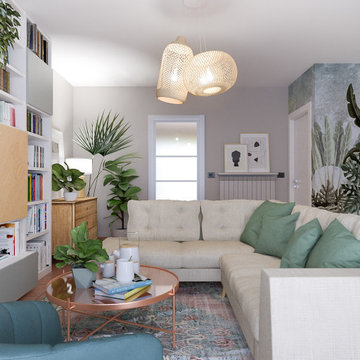
Liadesign
Mittelgroße, Abgetrennte Moderne Bibliothek mit bunten Wänden, Terrakottaboden, Kaminofen, Kaminumrandung aus Metall, Multimediawand und rosa Boden in Mailand
Mittelgroße, Abgetrennte Moderne Bibliothek mit bunten Wänden, Terrakottaboden, Kaminofen, Kaminumrandung aus Metall, Multimediawand und rosa Boden in Mailand
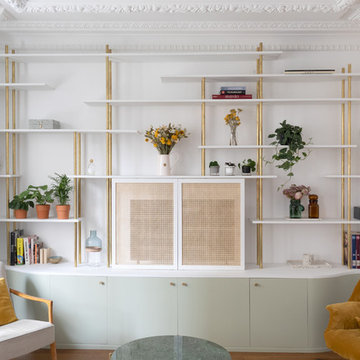
Design Charlotte Féquet Photos Laura Jacques
Mittelgroße, Offene Moderne Bibliothek ohne Kamin mit weißer Wandfarbe, dunklem Holzboden, verstecktem TV und braunem Boden in Paris
Mittelgroße, Offene Moderne Bibliothek ohne Kamin mit weißer Wandfarbe, dunklem Holzboden, verstecktem TV und braunem Boden in Paris
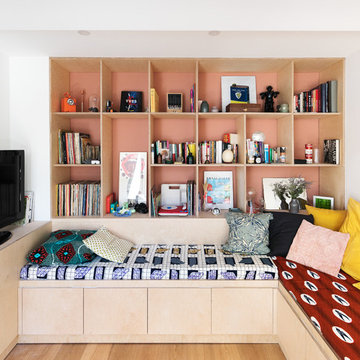
Offene Moderne Bibliothek ohne Kamin mit hellem Holzboden, weißer Wandfarbe, freistehendem TV und braunem Boden in Paris

Notting Hill is one of the most charming and stylish districts in London. This apartment is situated at Hereford Road, on a 19th century building, where Guglielmo Marconi (the pioneer of wireless communication) lived for a year; now the home of my clients, a french couple.
The owners desire was to celebrate the building's past while also reflecting their own french aesthetic, so we recreated victorian moldings, cornices and rosettes. We also found an iron fireplace, inspired by the 19th century era, which we placed in the living room, to bring that cozy feeling without loosing the minimalistic vibe. We installed customized cement tiles in the bathroom and the Burlington London sanitaires, combining both french and british aesthetic.
We decided to mix the traditional style with modern white bespoke furniture. All the apartment is in bright colors, with the exception of a few details, such as the fireplace and the kitchen splash back: bold accents to compose together with the neutral colors of the space.
We have found the best layout for this small space by creating light transition between the pieces. First axis runs from the entrance door to the kitchen window, while the second leads from the window in the living area to the window in the bedroom. Thanks to this alignment, the spatial arrangement is much brighter and vaster, while natural light comes to every room in the apartment at any time of the day.
Ola Jachymiak Studio
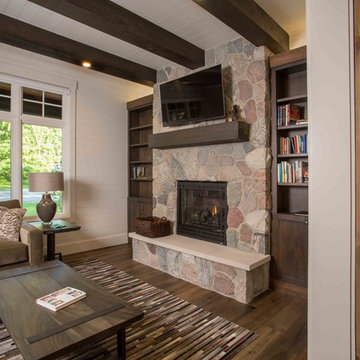
Our clients already had the beautiful lot on Burt Lake, all they needed was the home. We were hired to create an inviting home that had a "craftsman" style of the exterior and a "cottage" style for the interior. They desired to capture a casual, warm, and inviting feeling. The home was to have as much natural light and to take advantage of the amazing lake views. The open concept plan was desired to facilitate lots of family and visitors. The finished design and home is exactly what they hoped for. To quote the owner "Thanks to the expertise and creativity of the design team at Edgewater, we were able to get exactly what we wanted."
-Jacqueline Southby Photography
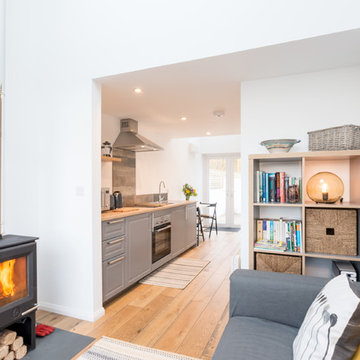
www.johnnybarrington.com
Kleine, Offene Moderne Bibliothek mit weißer Wandfarbe, braunem Holzboden, Kaminofen, Kaminumrandung aus Stein, TV-Wand und braunem Boden in Sonstige
Kleine, Offene Moderne Bibliothek mit weißer Wandfarbe, braunem Holzboden, Kaminofen, Kaminumrandung aus Stein, TV-Wand und braunem Boden in Sonstige
Bibliotheken mit Fernsehgerät Ideen und Design
4
