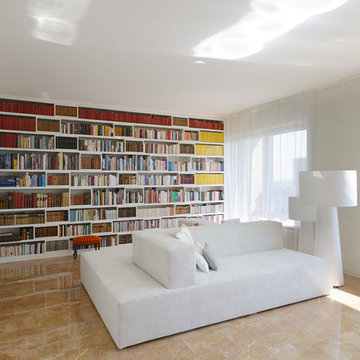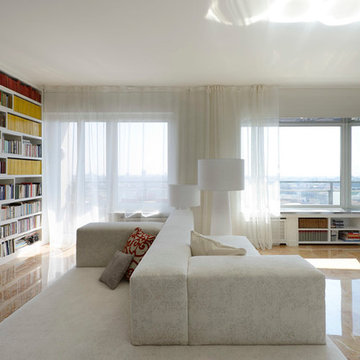Bibliotheken mit Marmorboden Ideen und Design
Suche verfeinern:
Budget
Sortieren nach:Heute beliebt
1 – 20 von 510 Fotos
1 von 3

Photo : Romain Ricard
Große, Offene Moderne Bibliothek mit weißer Wandfarbe, Marmorboden, Kamin, Kaminumrandung aus Stein, TV-Wand und beigem Boden in Paris
Große, Offene Moderne Bibliothek mit weißer Wandfarbe, Marmorboden, Kamin, Kaminumrandung aus Stein, TV-Wand und beigem Boden in Paris

Liadesign
Kleine, Offene Retro Bibliothek mit bunten Wänden, Marmorboden, freistehendem TV und rotem Boden in Mailand
Kleine, Offene Retro Bibliothek mit bunten Wänden, Marmorboden, freistehendem TV und rotem Boden in Mailand
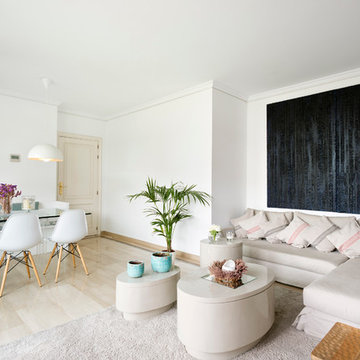
©Borja Dorado
Kleine, Offene Moderne Bibliothek mit weißer Wandfarbe, Marmorboden und freistehendem TV in Madrid
Kleine, Offene Moderne Bibliothek mit weißer Wandfarbe, Marmorboden und freistehendem TV in Madrid

Larissa Sanabria
San Jose, CA 95120
Mittelgroße Moderne Bibliothek ohne Kamin, im Loft-Stil mit brauner Wandfarbe, Marmorboden, TV-Wand, beigem Boden, gewölbter Decke und Tapetenwänden in San Francisco
Mittelgroße Moderne Bibliothek ohne Kamin, im Loft-Stil mit brauner Wandfarbe, Marmorboden, TV-Wand, beigem Boden, gewölbter Decke und Tapetenwänden in San Francisco
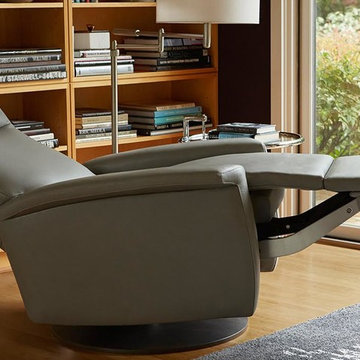
The Fallon Confort Recliner by American Leather resolves the dilemma of reclining chairs because not only does it sit beautifully but it looks great, too. The back and footrest operate independently and are infinitely adjustable so that you can find the sitting position that's perfect for you. Clean and sharp, outer lines of Fallon's arms give these chairs a dynamic look. The thin, winged shape of the arms gently angle back for a fresh, contemporary feel. Specify swivel Stainless Steel, and two wood base options or stationary wood legs in Natural Walnut or Gray Ash.
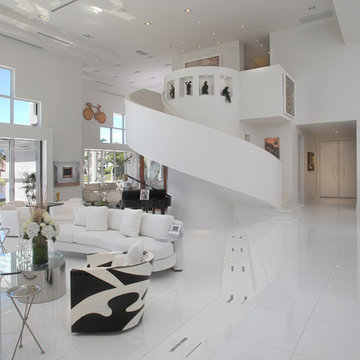
Geräumige, Offene Moderne Bibliothek mit weißer Wandfarbe, Marmorboden und TV-Wand in Miami
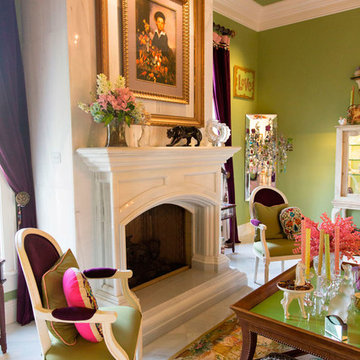
Olivera Construction (Builder) • W. Brandt Hay Architect (Architect) • Eva Snider Photography (Photographer)
Große, Fernseherlose, Abgetrennte Eklektische Bibliothek mit grüner Wandfarbe, Marmorboden, Kamin und Kaminumrandung aus Stein in Tampa
Große, Fernseherlose, Abgetrennte Eklektische Bibliothek mit grüner Wandfarbe, Marmorboden, Kamin und Kaminumrandung aus Stein in Tampa
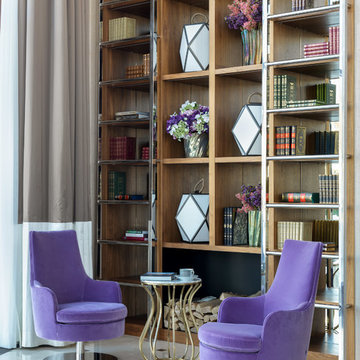
Авторы проекта: Ведран Бркич, Лидия Бркич и Анна Гармаш
Фотограф: Сергей Красюк
Große, Offene Moderne Bibliothek mit beiger Wandfarbe, Marmorboden und weißem Boden in Moskau
Große, Offene Moderne Bibliothek mit beiger Wandfarbe, Marmorboden und weißem Boden in Moskau

PICTURED
The living room area with the 2 x 2 mt (6,5 x 6,5 ft) infinity pool, completed by a thin veil of water, softly falling from the ceiling. Filtration, purification, water heating and whirlpool systems complete the pool.
On the back of the water blade, a technical volume, where a small guest bathroom has been created.
This part of the living room can be closed by sliding and folding walls (in the photo), in order to obtain a third bedroom.
/
NELLA FOTO
La zona del soggiorno con la vasca a sfioro di mt 2 x 2, completata da sottile velo d'acqua, in caduta morbida da soffitto. Impianti di filtrazione, purificazione, riscaldamento acqua ed idromassaggio completano la vasca.
Sul retro della lama d'acqua, un volume tecnico, in cui si è ricavato un piccolo bagno ospiti.
Questa parte del soggiorno è separabile dal resto a mezzo pareti scorrevoli ed ripiegabili (nella foto), al fine di ricavare una terza camera da letto.
/
THE PROJECT
Our client wanted a town home from where he could enjoy the beautiful Ara Pacis and Tevere view, “purified” from traffic noises and lights.
Interior design had to contrast the surrounding ancient landscape, in order to mark a pointbreak from surroundings.
We had to completely modify the general floorplan, making space for a large, open living (150 mq, 1.600 sqf). We added a large internal infinity-pool in the middle, completed by a high, thin waterfall from he ceiling: such a demanding work awarded us with a beautifully relaxing hall, where the whisper of water offers space to imagination...
The house has an open italian kitchen, 2 bedrooms and 3 bathrooms.
/
IL PROGETTO
Il nostro cliente desiderava una casa di città, da cui godere della splendida vista di Ara Pacis e Tevere, "purificata" dai rumori e dalle luci del traffico.
Il design degli interni doveva contrastare il paesaggio antico circostante, al fine di segnare un punto di rottura con l'esterno.
Abbiamo dovuto modificare completamente la planimetria generale, creando spazio per un ampio soggiorno aperto (150 mq, 1.600 mq). Abbiamo aggiunto una grande piscina a sfioro interna, nel mezzo del soggiorno, completata da un'alta e sottile cascata, con un velo d'acqua che scende dolcemente dal soffitto.
Un lavoro così impegnativo ci ha premiato con ambienti sorprendentemente rilassanti, dove il sussurro dell'acqua offre spazio all'immaginazione ...
Una cucina italiana contemporanea, separata dal soggiorno da una vetrata mobile curva, 2 camere da letto e 3 bagni completano il progetto.

Kleine, Offene Klassische Bibliothek mit weißer Wandfarbe, Marmorboden, Kamin, Kaminumrandung aus Holz und weißem Boden in Florenz

Le salon et sa fresque antique qui crée une perspective et ouvre l'horizon et le regard...
Mittelgroße, Offene Mediterrane Bibliothek mit rosa Wandfarbe, Marmorboden, freistehendem TV und rosa Boden in Paris
Mittelgroße, Offene Mediterrane Bibliothek mit rosa Wandfarbe, Marmorboden, freistehendem TV und rosa Boden in Paris
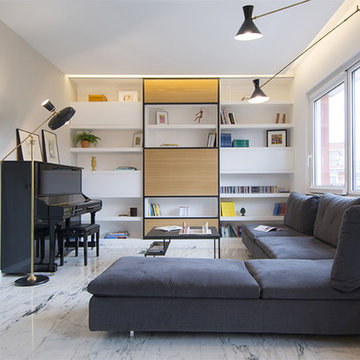
Alice Camandona
Geräumige, Offene Moderne Bibliothek mit Marmorboden, verstecktem TV und weißem Boden in Rom
Geräumige, Offene Moderne Bibliothek mit Marmorboden, verstecktem TV und weißem Boden in Rom
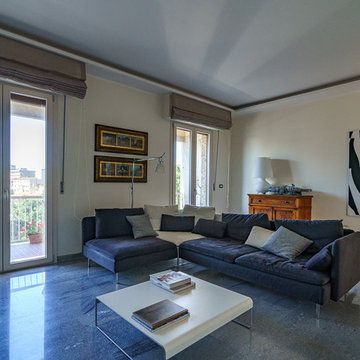
Große, Offene Moderne Bibliothek mit beiger Wandfarbe, Marmorboden, freistehendem TV und grauem Boden in Florenz

Old + New combo. Books shelve on the right side of background wall. On the left side you can place hand crafts. A fireplace in centre of background wall. Two sofas with a table in centre. A beautiful rug under sofas. Elegant lights hanging on the roof.
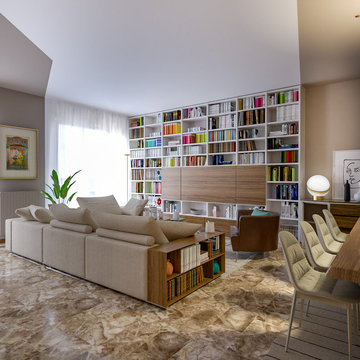
Liadesign
Große, Offene Moderne Bibliothek mit bunten Wänden, Marmorboden, Kamin, Multimediawand und braunem Boden in Mailand
Große, Offene Moderne Bibliothek mit bunten Wänden, Marmorboden, Kamin, Multimediawand und braunem Boden in Mailand
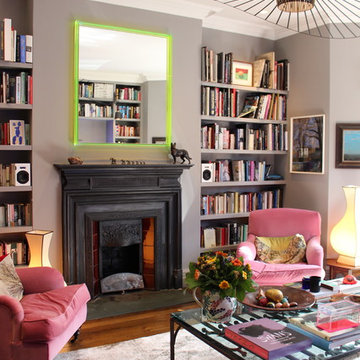
Discreet Sonos driven Neat Iota ultra-compact bookshelf loudspeakers in white.
Mittelgroße, Offene Eklektische Bibliothek mit grauer Wandfarbe, Kamin, Kaminumrandung aus Metall, Marmorboden und braunem Boden in London
Mittelgroße, Offene Eklektische Bibliothek mit grauer Wandfarbe, Kamin, Kaminumrandung aus Metall, Marmorboden und braunem Boden in London
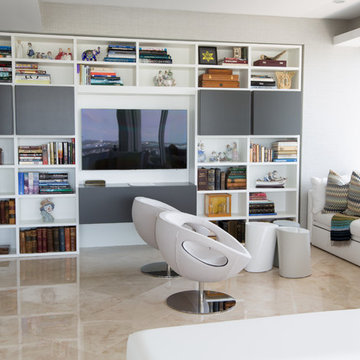
Mittelgroße, Offene Moderne Bibliothek ohne Kamin mit weißer Wandfarbe, Marmorboden und TV-Wand in Miami

PICTURED
The East living room area: two more columns ha been added to the two concrete pillars, once hidden by internal walls: homage to Giorgio de Chirico's metaphysical paintings.
Tiber river and Ara Pacis are just under the windows.
/
NELLA FOTO
L'area Est del soggiorno: due colonne in muratura leggera con piccoli archi sono state aggiunte ai due preesistenti pilastri di cemento, un tempo nascosti da pareti interne: il richiamo è alla metafisica delle viste di de Chirico.
Il fiume Tevere e l'Ara Pacis sono proprio sotto le finestre.
/
THE PROJECT
Our client wanted a town home from where he could enjoy the beautiful Ara Pacis and Tevere view, “purified” from traffic noises and lights.
Interior design had to contrast the surrounding ancient landscape, in order to mark a pointbreak from surroundings.
We had to completely modify the general floorplan, making space for a large, open living (150 mq, 1.600 sqf). We added a large internal infinity-pool in the middle, completed by a high, thin waterfall from he ceiling: such a demanding work awarded us with a beautifully relaxing hall, where the whisper of water offers space to imagination...
The house has an open italian kitchen, 2 bedrooms and 3 bathrooms.
/
IL PROGETTO
Il nostro cliente desiderava una casa di città, da cui godere della splendida vista di Ara Pacis e Tevere, "purificata" dai rumori e dalle luci del traffico.
Il design degli interni doveva contrastare il paesaggio antico circostante, al fine di segnare un punto di rottura con l'esterno.
Abbiamo dovuto modificare completamente la planimetria generale, creando spazio per un ampio soggiorno aperto (150 mq, 1.600 mq). Abbiamo aggiunto una grande piscina a sfioro interna, nel mezzo del soggiorno, completata da un'alta e sottile cascata, con un velo d'acqua che scende dolcemente dal soffitto.
Un lavoro così impegnativo ci ha premiato con ambienti sorprendentemente rilassanti, dove il sussurro dell'acqua offre spazio all'immaginazione ...
Una cucina italiana contemporanea, separata dal soggiorno da una vetrata mobile curva, 2 camere da letto e 3 bagni completano il progetto.
Bibliotheken mit Marmorboden Ideen und Design
1
