Bibliotheken mit TV-Wand Ideen und Design
Suche verfeinern:
Budget
Sortieren nach:Heute beliebt
21 – 40 von 8.375 Fotos
1 von 3

A modern living room with a bookcase and entertainment center wall. This is from the Librerie pensili collection and is a great way to display all your books, decorations and tv in one place. There are many designs and styles available.
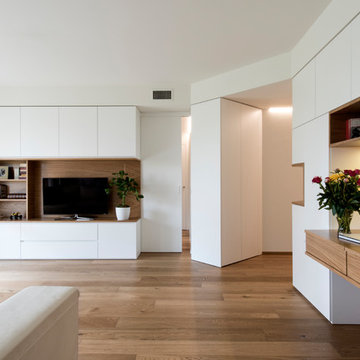
vista dell'armadiatura su misura che disegna il mobile tv, l'ingresso con guardaroba e scrivania studio che nasconde il pianoforte digitale, tutto laccato bianco e rovere naturale

Natural elements and calming colors surround this sitting room. Warmed by a stacked stone fireplace and natural area rug.
Ryan Hainey
Mittelgroße, Abgetrennte Klassische Bibliothek mit grauer Wandfarbe, hellem Holzboden, Kaminumrandung aus Stein, TV-Wand und Eckkamin in Milwaukee
Mittelgroße, Abgetrennte Klassische Bibliothek mit grauer Wandfarbe, hellem Holzboden, Kaminumrandung aus Stein, TV-Wand und Eckkamin in Milwaukee

Mittelgroße, Offene Moderne Bibliothek mit weißer Wandfarbe, Kamin, Kaminumrandung aus Beton, TV-Wand, dunklem Holzboden und braunem Boden in Denver
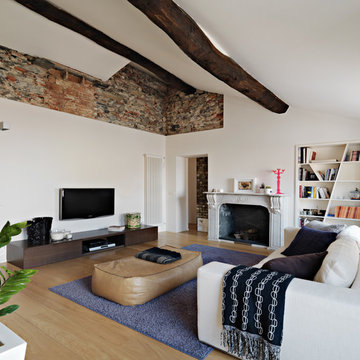
© ph.adriano pecchio
Moderne Bibliothek mit weißer Wandfarbe, hellem Holzboden, Kamin und TV-Wand in Mailand
Moderne Bibliothek mit weißer Wandfarbe, hellem Holzboden, Kamin und TV-Wand in Mailand
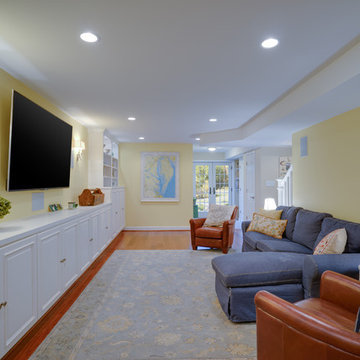
Jason Flakes
Mittelgroße, Offene Moderne Bibliothek mit gelber Wandfarbe und TV-Wand in Washington, D.C.
Mittelgroße, Offene Moderne Bibliothek mit gelber Wandfarbe und TV-Wand in Washington, D.C.

Große, Abgetrennte Rustikale Bibliothek mit brauner Wandfarbe, Schieferboden, Kamin, gefliester Kaminumrandung und TV-Wand in Houston

A Brilliant Photo - Agneiszka Wormus
Geräumige, Offene Urige Bibliothek mit weißer Wandfarbe, braunem Holzboden, Kamin, Kaminumrandung aus Stein und TV-Wand in Denver
Geräumige, Offene Urige Bibliothek mit weißer Wandfarbe, braunem Holzboden, Kamin, Kaminumrandung aus Stein und TV-Wand in Denver
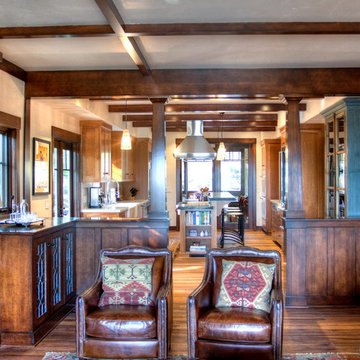
Chad Carper- Contractor
Fred Rothenberg - Photographer
Abgetrennte, Mittelgroße Rustikale Bibliothek mit weißer Wandfarbe, braunem Holzboden, Kamin, gefliester Kaminumrandung und TV-Wand in Santa Barbara
Abgetrennte, Mittelgroße Rustikale Bibliothek mit weißer Wandfarbe, braunem Holzboden, Kamin, gefliester Kaminumrandung und TV-Wand in Santa Barbara

This photo features a breakfast nook and den off of the kitchen designed by Peter J. Pioli Interiors in Sapphire, NC.
Mittelgroße, Abgetrennte Urige Bibliothek ohne Kamin mit braunem Holzboden, brauner Wandfarbe, Kaminumrandung aus Holz und TV-Wand in Sonstige
Mittelgroße, Abgetrennte Urige Bibliothek ohne Kamin mit braunem Holzboden, brauner Wandfarbe, Kaminumrandung aus Holz und TV-Wand in Sonstige
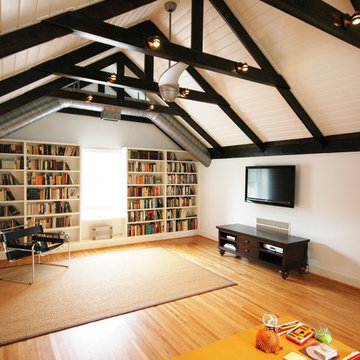
Photos by Stacy Jett Photography. Attics are generally wasted spaces or stock full of things we have forgotten about 10 years prior. If your storage needs are primarily meet, why not use the attic space for usable extra square footage? This client did.
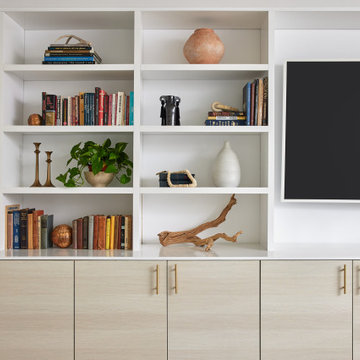
This full home mid-century remodel project is in an affluent community perched on the hills known for its spectacular views of Los Angeles. Our retired clients were returning to sunny Los Angeles from South Carolina. Amidst the pandemic, they embarked on a two-year-long remodel with us - a heartfelt journey to transform their residence into a personalized sanctuary.
Opting for a crisp white interior, we provided the perfect canvas to showcase the couple's legacy art pieces throughout the home. Carefully curating furnishings that complemented rather than competed with their remarkable collection. It's minimalistic and inviting. We created a space where every element resonated with their story, infusing warmth and character into their newly revitalized soulful home.

Mittelgroße, Offene Moderne Bibliothek mit weißer Wandfarbe, Porzellan-Bodenfliesen, Kamin, gefliester Kaminumrandung, TV-Wand, grauem Boden, freigelegten Dachbalken und Ziegelwänden in Moskau

We loved working on this project! The clients brief was to create the Danish concept of Hygge in her new home. We completely redesigned and revamped the space. She wanted to keep all her existing furniture but wanted the space to feel completely different. We opened up the back wall into the garden and added bi-fold doors to create an indoor-outdoor space. New flooring, complete redecoration, new lighting and accessories to complete the transformation. Her tears of happiness said it all!
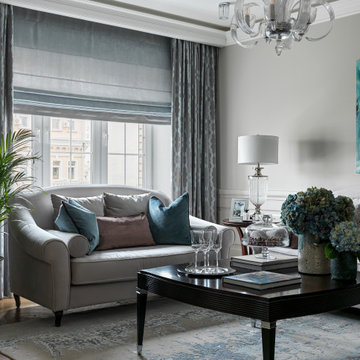
Дизайн-проект реализован Архитектором-Дизайнером Екатериной Ялалтыновой. Комплектация и декорирование - Бюро9. Строительная компания - ООО "Шафт"
Mittelgroße, Abgetrennte Klassische Bibliothek mit grauer Wandfarbe, hellem Holzboden, TV-Wand und braunem Boden in Moskau
Mittelgroße, Abgetrennte Klassische Bibliothek mit grauer Wandfarbe, hellem Holzboden, TV-Wand und braunem Boden in Moskau
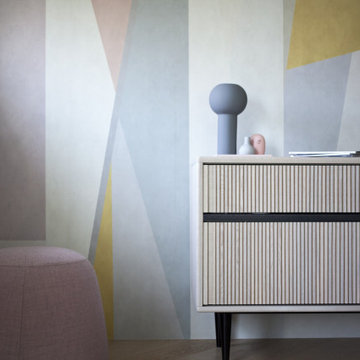
Große, Offene Moderne Bibliothek mit bunten Wänden, hellem Holzboden, Gaskamin, Kaminumrandung aus Metall, TV-Wand und beigem Boden in Mailand
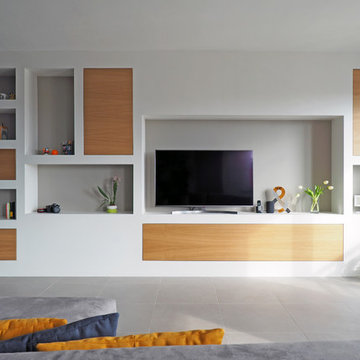
Mittelgroße, Offene Moderne Bibliothek mit weißer Wandfarbe, Keramikboden, TV-Wand und grauem Boden in Turin

This 6,000sf luxurious custom new construction 5-bedroom, 4-bath home combines elements of open-concept design with traditional, formal spaces, as well. Tall windows, large openings to the back yard, and clear views from room to room are abundant throughout. The 2-story entry boasts a gently curving stair, and a full view through openings to the glass-clad family room. The back stair is continuous from the basement to the finished 3rd floor / attic recreation room.
The interior is finished with the finest materials and detailing, with crown molding, coffered, tray and barrel vault ceilings, chair rail, arched openings, rounded corners, built-in niches and coves, wide halls, and 12' first floor ceilings with 10' second floor ceilings.
It sits at the end of a cul-de-sac in a wooded neighborhood, surrounded by old growth trees. The homeowners, who hail from Texas, believe that bigger is better, and this house was built to match their dreams. The brick - with stone and cast concrete accent elements - runs the full 3-stories of the home, on all sides. A paver driveway and covered patio are included, along with paver retaining wall carved into the hill, creating a secluded back yard play space for their young children.
Project photography by Kmieick Imagery.
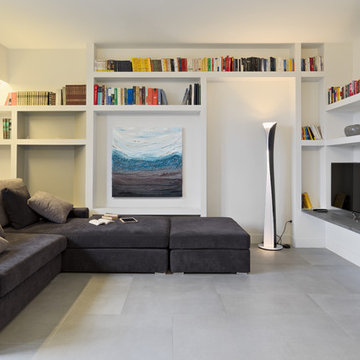
Adriano Pecchio fotografo.
Vista del salotto con divano a L in velluto grigio, mensola in marmo e libreria parete in cartongesso
Mittelgroße, Offene Moderne Bibliothek mit grauer Wandfarbe, Porzellan-Bodenfliesen, TV-Wand und grauem Boden in Mailand
Mittelgroße, Offene Moderne Bibliothek mit grauer Wandfarbe, Porzellan-Bodenfliesen, TV-Wand und grauem Boden in Mailand
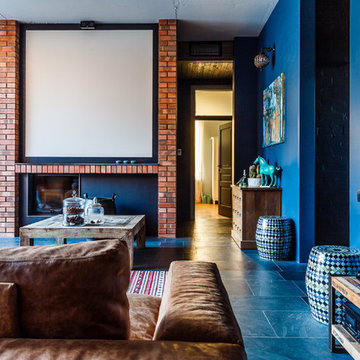
Автор проекта: Екатерина Ловягина,
фотограф Михаил Чекалов
Große, Offene Eklektische Bibliothek mit blauer Wandfarbe, Schieferboden, Gaskamin, Kaminumrandung aus Backstein und TV-Wand in Sonstige
Große, Offene Eklektische Bibliothek mit blauer Wandfarbe, Schieferboden, Gaskamin, Kaminumrandung aus Backstein und TV-Wand in Sonstige
Bibliotheken mit TV-Wand Ideen und Design
2