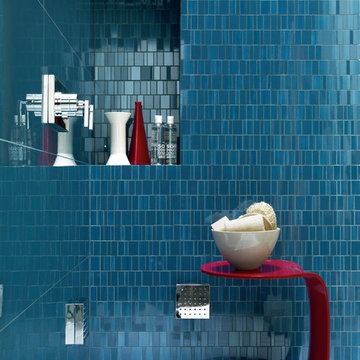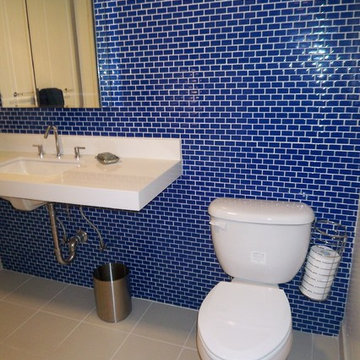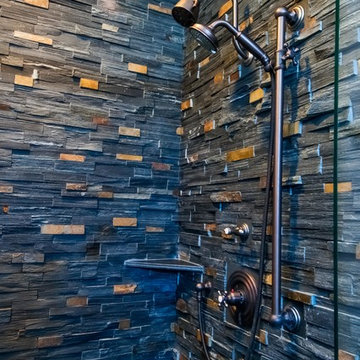Blaue Badezimmer Ideen und Design
Suche verfeinern:
Budget
Sortieren nach:Heute beliebt
1 – 20 von 215 Fotos
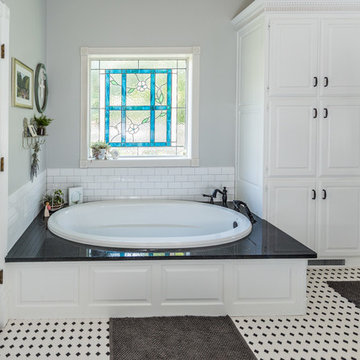
Photos by Darby Kate Photography
Mittelgroßes Landhausstil Badezimmer En Suite mit profilierten Schrankfronten, weißen Schränken, Einbaubadewanne, schwarz-weißen Fliesen, Keramikfliesen, grauer Wandfarbe, Keramikboden, Unterbauwaschbecken und Granit-Waschbecken/Waschtisch in Dallas
Mittelgroßes Landhausstil Badezimmer En Suite mit profilierten Schrankfronten, weißen Schränken, Einbaubadewanne, schwarz-weißen Fliesen, Keramikfliesen, grauer Wandfarbe, Keramikboden, Unterbauwaschbecken und Granit-Waschbecken/Waschtisch in Dallas
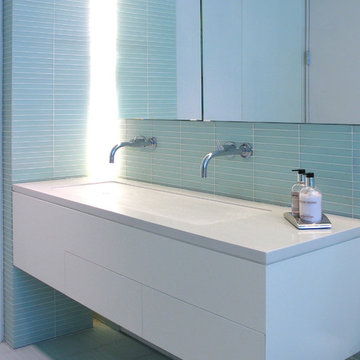
Contemporary glass tile bathroom
Modernes Badezimmer mit Trogwaschbecken, flächenbündigen Schrankfronten, weißen Schränken und blauen Fliesen in New York
Modernes Badezimmer mit Trogwaschbecken, flächenbündigen Schrankfronten, weißen Schränken und blauen Fliesen in New York
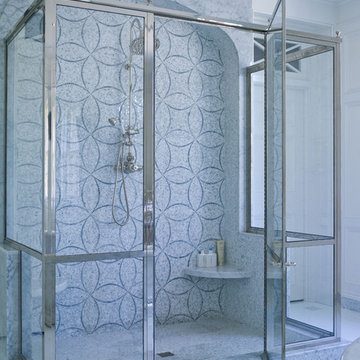
Klassisches Badezimmer mit Duschnische, grauen Fliesen und Mosaikfliesen in New York
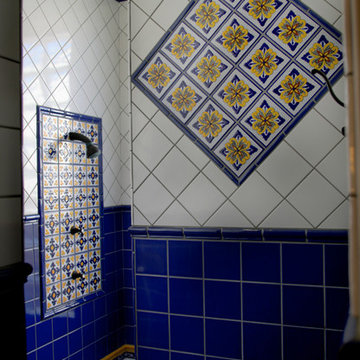
Indoor and Outdoor Mexican Talavera Tile
Großes Mediterranes Badezimmer En Suite mit profilierten Schrankfronten, dunklen Holzschränken, Unterbauwanne, blauen Fliesen, Keramikfliesen, beiger Wandfarbe, Terrakottaboden, Unterbauwaschbecken, gefliestem Waschtisch, rotem Boden und oranger Waschtischplatte in Sacramento
Großes Mediterranes Badezimmer En Suite mit profilierten Schrankfronten, dunklen Holzschränken, Unterbauwanne, blauen Fliesen, Keramikfliesen, beiger Wandfarbe, Terrakottaboden, Unterbauwaschbecken, gefliestem Waschtisch, rotem Boden und oranger Waschtischplatte in Sacramento
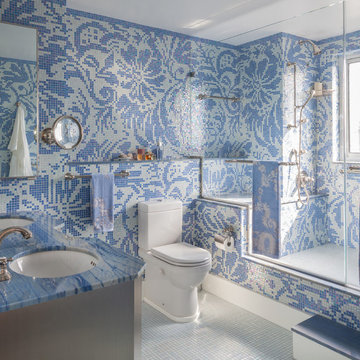
Modernes Duschbad mit farbigen Fliesen, Unterbauwaschbecken, Duschnische, Wandtoilette mit Spülkasten, Mosaikfliesen, Mosaik-Bodenfliesen und blauer Waschtischplatte in New York

Sarah Hogan, Mary Weaver, Living etc
Kleines Stilmix Kinderbad mit blauer Wandfarbe, Marmorboden, Glasfronten, Einbaubadewanne, Toilette mit Aufsatzspülkasten, grünen Fliesen, Keramikfliesen, Waschtischkonsole und Marmor-Waschbecken/Waschtisch in London
Kleines Stilmix Kinderbad mit blauer Wandfarbe, Marmorboden, Glasfronten, Einbaubadewanne, Toilette mit Aufsatzspülkasten, grünen Fliesen, Keramikfliesen, Waschtischkonsole und Marmor-Waschbecken/Waschtisch in London
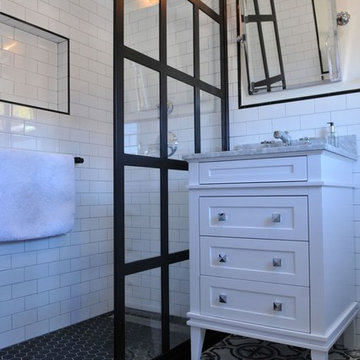
An extensive renovation of a historic home in one of Oklahoma City's most interesting historic districts - Lincoln Terrace. While much work had been completed, an extensive "tweaking" was undertaken. Each room was touched, some more than others. The Black and White Bathroom is all new! The Art Studio is attached to the detached garage and is a warm and cozy space for the owner to pursue artistic projects.
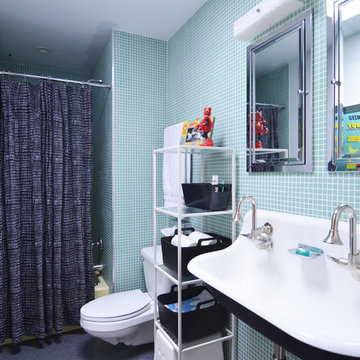
Photo: Sarah Greenman © 2013 Houzz
Mid-Century Kinderbad mit Trogwaschbecken, Badewanne in Nische, Duschbadewanne, blauen Fliesen und Mosaikfliesen in Dallas
Mid-Century Kinderbad mit Trogwaschbecken, Badewanne in Nische, Duschbadewanne, blauen Fliesen und Mosaikfliesen in Dallas
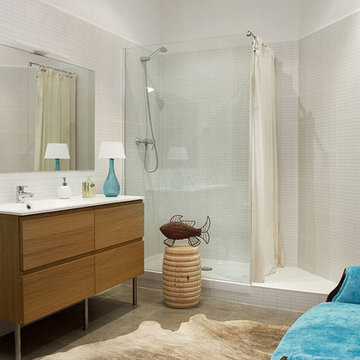
Mittelgroßes Modernes Duschbad mit hellbraunen Holzschränken, Eckdusche, weißen Fliesen, Porzellanfliesen, weißer Wandfarbe, Betonboden, integriertem Waschbecken und flächenbündigen Schrankfronten in Barcelona
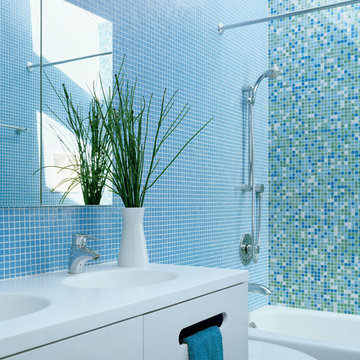
Skylights, glass tile, and a custom vanity bring sparkle, drama, and warmth to the landlocked bathroom in the center of the house.
Joe Fletcher Photography
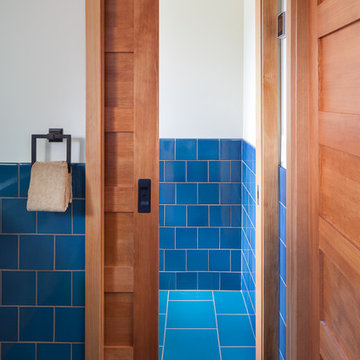
A poky upstairs layout becomes a spacious master suite, complete with a Japanese soaking tub to warm up in the long, wet months of the Pacific Northwest. The master bath now contains a central space for the vanity, a “wet room” with shower and an "ofuro" soaking tub, and a private toilet room.
Photos by Laurie Black
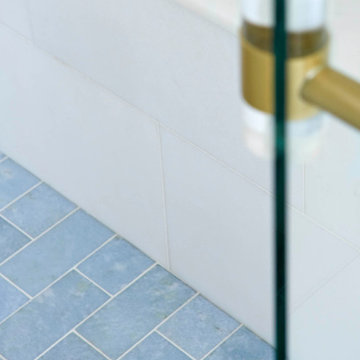
Großes Klassisches Badezimmer En Suite mit Schrankfronten im Shaker-Stil, weißen Schränken, freistehender Badewanne, Duschnische, Wandtoilette mit Spülkasten, farbigen Fliesen, Steinplatten, weißer Wandfarbe, Porzellan-Bodenfliesen, Unterbauwaschbecken, Quarzit-Waschtisch, weißem Boden und Falttür-Duschabtrennung in Dallas
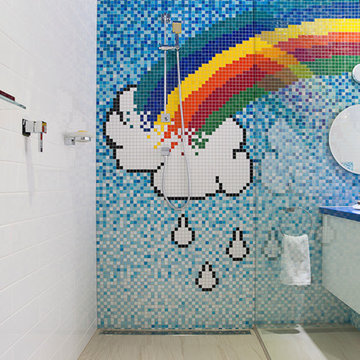
Photo's by Andrew Ashton
Großes Modernes Kinderbad mit flächenbündigen Schrankfronten, weißen Schränken, Mineralwerkstoff-Waschtisch und farbigen Fliesen in Melbourne
Großes Modernes Kinderbad mit flächenbündigen Schrankfronten, weißen Schränken, Mineralwerkstoff-Waschtisch und farbigen Fliesen in Melbourne
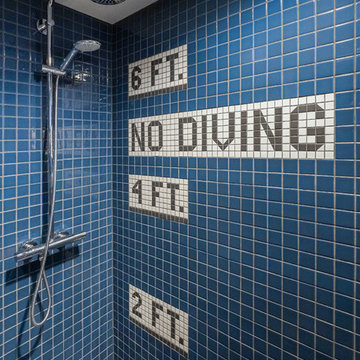
L+M's ADU is a basement converted to an accessory dwelling unit (ADU) with exterior & main level access, wet bar, living space with movie center & ethanol fireplace, office divided by custom steel & glass "window" grid, guest bathroom, & guest bedroom. Along with an efficient & versatile layout, we were able to get playful with the design, reflecting the whimsical personalties of the home owners.
credits
design: Matthew O. Daby - m.o.daby design
interior design: Angela Mechaley - m.o.daby design
construction: Hammish Murray Construction
custom steel fabricator: Flux Design
reclaimed wood resource: Viridian Wood
photography: Darius Kuzmickas - KuDa Photography
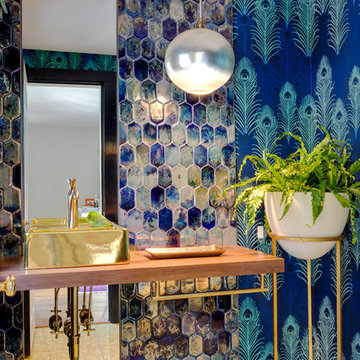
Greg Premru Photography
Großes Stilmix Badezimmer mit blauen Fliesen, blauer Wandfarbe, Aufsatzwaschbecken, Waschtisch aus Holz und brauner Waschtischplatte in Boston
Großes Stilmix Badezimmer mit blauen Fliesen, blauer Wandfarbe, Aufsatzwaschbecken, Waschtisch aus Holz und brauner Waschtischplatte in Boston
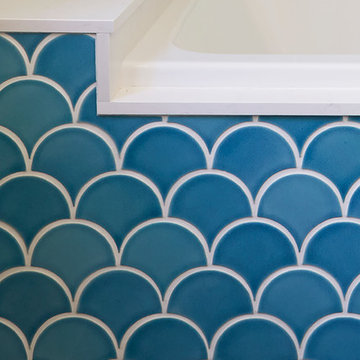
Mike Kaskel
Mittelgroßes Mid-Century Badezimmer En Suite mit flächenbündigen Schrankfronten, hellbraunen Holzschränken, Badewanne in Nische, Duschbadewanne, Wandtoilette mit Spülkasten, blauen Fliesen, Keramikfliesen, beiger Wandfarbe, Porzellan-Bodenfliesen, Unterbauwaschbecken und Quarzwerkstein-Waschtisch in San Francisco
Mittelgroßes Mid-Century Badezimmer En Suite mit flächenbündigen Schrankfronten, hellbraunen Holzschränken, Badewanne in Nische, Duschbadewanne, Wandtoilette mit Spülkasten, blauen Fliesen, Keramikfliesen, beiger Wandfarbe, Porzellan-Bodenfliesen, Unterbauwaschbecken und Quarzwerkstein-Waschtisch in San Francisco
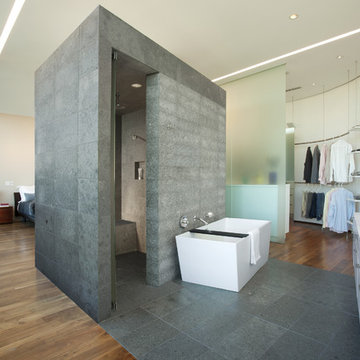
This sixth floor penthouse overlooks the city lakes, the Uptown retail district and the city skyline beyond. Designed for a young professional, the space is shaped by distinguishing the private and public realms through sculptural spatial gestures. Upon entry, a curved wall of white marble dust plaster pulls one into the space and delineates the boundary of the private master suite. The master bedroom space is screened from the entry by a translucent glass wall layered with a perforated veil creating optical dynamics and movement. This functions to privatize the master suite, while still allowing light to filter through the space to the entry. Suspended cabinet elements of Australian Walnut float opposite the curved white wall and Walnut floors lead one into the living room and kitchen spaces.
A custom perforated stainless steel shroud surrounds a spiral stair that leads to a roof deck and garden space above, creating a daylit lantern within the center of the space. The concept for the stair began with the metaphor of water as a connection to the chain of city lakes. An image of water was abstracted into a series of pixels that were translated into a series of varying perforations, creating a dynamic pattern cut out of curved stainless steel panels. The result creates a sensory exciting path of movement and light, allowing the user to move up and down through dramatic shadow patterns that change with the position of the sun, transforming the light within the space.
The kitchen is composed of Cherry and translucent glass cabinets with stainless steel shelves and countertops creating a progressive, modern backdrop to the interior edge of the living space. The powder room draws light through translucent glass, nestled behind the kitchen. Lines of light within, and suspended from the ceiling extend through the space toward the glass perimeter, defining a graphic counterpoint to the natural light from the perimeter full height glass.
Within the master suite a freestanding Burlington stone bathroom mass creates solidity and privacy while separating the bedroom area from the bath and dressing spaces. The curved wall creates a walk-in dressing space as a fine boutique within the suite. The suspended screen acts as art within the master bedroom while filtering the light from the full height windows which open to the city beyond.
The guest suite and office is located behind the pale blue wall of the kitchen through a sliding translucent glass panel. Natural light reaches the interior spaces of the dressing room and bath over partial height walls and clerestory glass.
Blaue Badezimmer Ideen und Design
1
