Blaue Badezimmer mit Schiebetür-Duschabtrennung Ideen und Design
Suche verfeinern:
Budget
Sortieren nach:Heute beliebt
101 – 120 von 542 Fotos
1 von 3
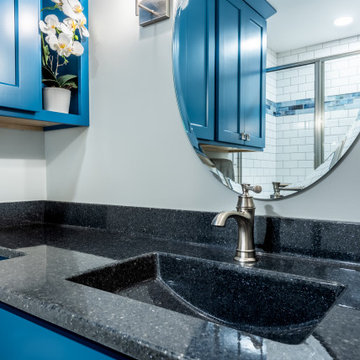
In the end, Mary got the beautiful bathroom she was dreaming of and it is perfect for aging in place. Ready to continue her active lifestyle and get back to traveling
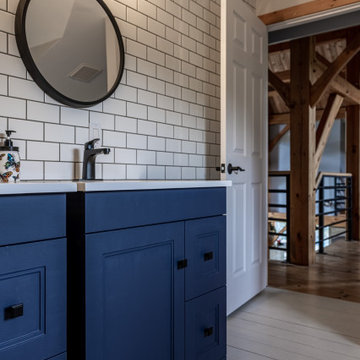
Bathroom renovation by iBathrooms in Kanata Ontario. Post and Beam house with newly renovated bathroom with subway style and large open concept shower and free standing tub.

The real show-stopper in this half-bath is the smooth and stunning hexagonal tile to hardwood floor transition. This ultra-modern look allows the open concept half bath to blend seamlessly into the master suite while providing a fun, bold contrast. Tile is from Nemo Tile’s Gramercy collection. The overall effect is truly eye-catching!

This bathroom is shared by a family of four, and can be close quarters in the mornings with a cramped shower and single vanity. However, without having anywhere to expand into, the bathroom size could not be changed. Our solution was to keep it bright and clean. By removing the tub and having a clear shower door, you give the illusion of more open space. The previous tub/shower area was cut down a few inches in order to put a 48" vanity in, which allowed us to add a trough sink and double faucets. Though the overall size only changed a few inches, they are now able to have two people utilize the sink area at the same time. White subway tile with gray grout, hexagon shower floor and accents, wood look vinyl flooring, and a white vanity kept this bathroom classic and bright.
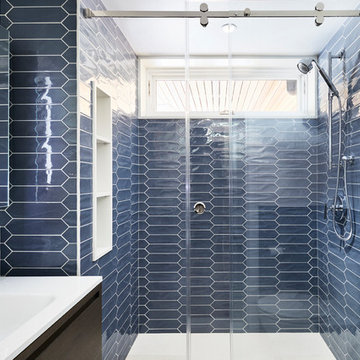
Dylan Chandler
Mittelgroßes Modernes Kinderbad mit Keramikfliesen, blauer Wandfarbe, Kalkstein, Wandwaschbecken, beigem Boden und Schiebetür-Duschabtrennung in New York
Mittelgroßes Modernes Kinderbad mit Keramikfliesen, blauer Wandfarbe, Kalkstein, Wandwaschbecken, beigem Boden und Schiebetür-Duschabtrennung in New York
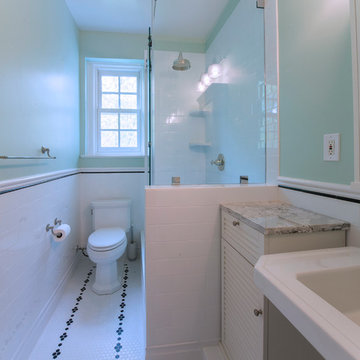
Kleines Modernes Kinderbad mit weißen Schränken, Toilette mit Aufsatzspülkasten, weißen Fliesen, verzierten Schränken, Duschnische, Metrofliesen, grüner Wandfarbe, Mosaik-Bodenfliesen, Sockelwaschbecken, Marmor-Waschbecken/Waschtisch, weißem Boden und Schiebetür-Duschabtrennung in Washington, D.C.

Großes Maritimes Badezimmer En Suite mit Schrankfronten mit vertiefter Füllung, weißen Schränken, Einbaubadewanne, Duschbadewanne, Toilette mit Aufsatzspülkasten, blauer Wandfarbe, Keramikboden, Einbauwaschbecken, Granit-Waschbecken/Waschtisch, beigem Boden, Schiebetür-Duschabtrennung, bunter Waschtischplatte, WC-Raum, Doppelwaschbecken, eingebautem Waschtisch, Kassettendecke und Tapetenwänden in Tampa

This project was focused on eeking out space for another bathroom for this growing family. The three bedroom, Craftsman bungalow was originally built with only one bathroom, which is typical for the era. The challenge was to find space without compromising the existing storage in the home. It was achieved by claiming the closet areas between two bedrooms, increasing the original 29" depth and expanding into the larger of the two bedrooms. The result was a compact, yet efficient bathroom. Classic finishes are respectful of the vernacular and time period of the home.
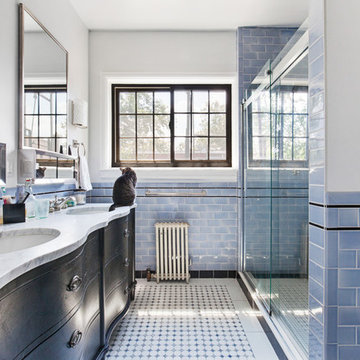
Klassisches Badezimmer mit Duschnische, weißer Wandfarbe, Waschtischkonsole und Schiebetür-Duschabtrennung in New York

This project was done in historical house from the 1920's and we tried to keep the mid central style with vintage vanity, single sink faucet that coming out from the wall, the same for the rain fall shower head valves. the shower was wide enough to have two showers, one on each side with two shampoo niches. we had enough space to add free standing tub with vintage style faucet and sprayer.
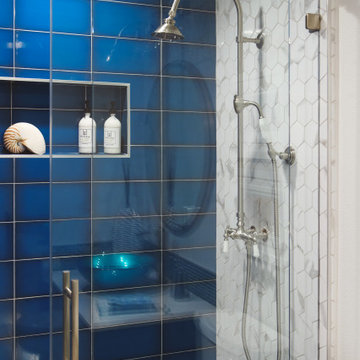
A classic blue and white color scheme with a modern twist! Large blue subway tiles are paired with marble looking hexagon porcelain tiles. The seamless shower makes bathing easily accessible. The large niche and floating shelf add lots of storage space.
Photo by Melissa Au
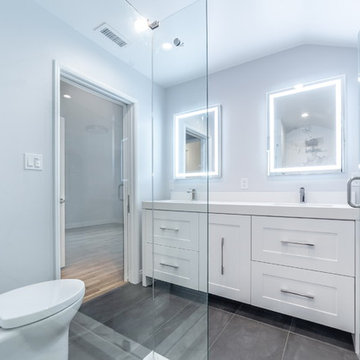
Mittelgroßes Modernes Badezimmer En Suite mit flächenbündigen Schrankfronten, braunen Schränken, Unterbauwanne, offener Dusche, Wandtoilette mit Spülkasten, weißen Fliesen, Porzellanfliesen, weißer Wandfarbe, Porzellan-Bodenfliesen, Unterbauwaschbecken, Quarzwerkstein-Waschtisch, grauem Boden, Schiebetür-Duschabtrennung und grauer Waschtischplatte in Los Angeles
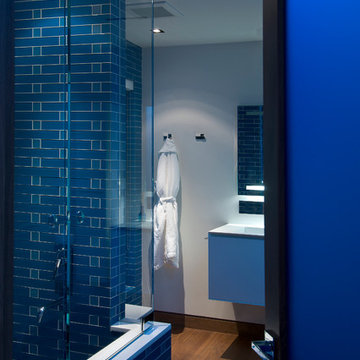
Hopen Place Hollywood Hills modern home blue tiled guest bathroom. Photo by William MacCollum.
Mittelgroßes Modernes Kinderbad mit weißen Schränken, Badewanne in Nische, Duschbadewanne, blauen Fliesen, blauer Wandfarbe, braunem Holzboden, Unterbauwaschbecken, braunem Boden, Schiebetür-Duschabtrennung, weißer Waschtischplatte, Einzelwaschbecken, schwebendem Waschtisch und eingelassener Decke in Los Angeles
Mittelgroßes Modernes Kinderbad mit weißen Schränken, Badewanne in Nische, Duschbadewanne, blauen Fliesen, blauer Wandfarbe, braunem Holzboden, Unterbauwaschbecken, braunem Boden, Schiebetür-Duschabtrennung, weißer Waschtischplatte, Einzelwaschbecken, schwebendem Waschtisch und eingelassener Decke in Los Angeles
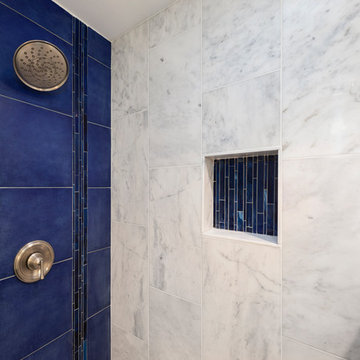
Mittelgroßes Modernes Badezimmer En Suite mit Schrankfronten im Shaker-Stil, grauen Schränken, Nasszelle, Toilette mit Aufsatzspülkasten, blauen Fliesen, Fliesen aus Glasscheiben, weißer Wandfarbe, Marmorboden, integriertem Waschbecken, Quarzwerkstein-Waschtisch, weißem Boden, Schiebetür-Duschabtrennung und weißer Waschtischplatte in Seattle
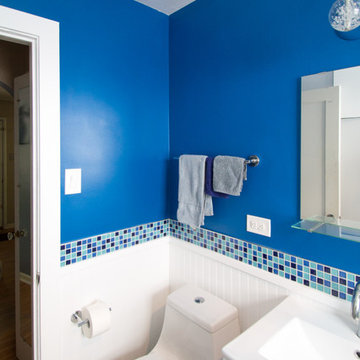
This wonderful Denver bathroom is a relaxing retreat in an urban environment! Our client wanted a deep blue escape, and we achieved that through various aesthetic applications. Deep blue painted walls and dancing blue glass mosaic move throughout the space. We introduced concrete-look floor tiles for a bit of natural stone earthiness. The rich colors are contrasted by sharp whites and bright chromes.
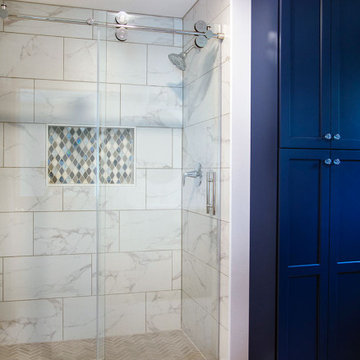
Covering the master bathroom floors, shower walls, and shower curb, we laid beautiful unpolished Statuary 21st Century Tile. This was complemented by striking Limestone Gris Et Blanc Daltile in the shower niche and a Greige Stone Peak Highland tile, in a herringbone pattern, on the shower floor.
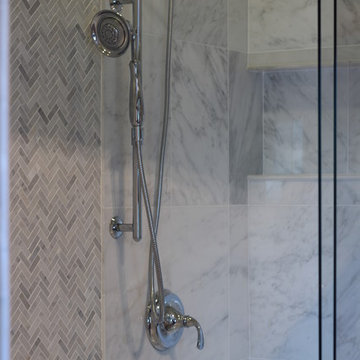
An adjustable shower head was added near the bench and the long shampoo shelf.
Mittelgroßes Klassisches Duschbad mit Schrankfronten im Shaker-Stil, hellen Holzschränken, Duschnische, Toilette mit Aufsatzspülkasten, grauen Fliesen, Marmorfliesen, grauer Wandfarbe, Schieferboden, Unterbauwaschbecken, Quarzwerkstein-Waschtisch, grauem Boden und Schiebetür-Duschabtrennung in Sonstige
Mittelgroßes Klassisches Duschbad mit Schrankfronten im Shaker-Stil, hellen Holzschränken, Duschnische, Toilette mit Aufsatzspülkasten, grauen Fliesen, Marmorfliesen, grauer Wandfarbe, Schieferboden, Unterbauwaschbecken, Quarzwerkstein-Waschtisch, grauem Boden und Schiebetür-Duschabtrennung in Sonstige
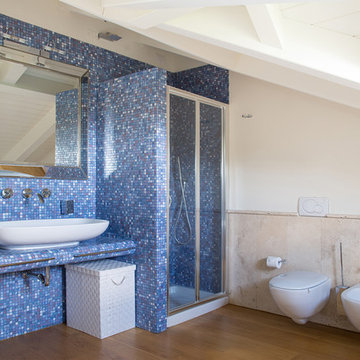
Andrea Cutelli
Kleines Modernes Duschbad mit Eckdusche, Bidet, Porzellanfliesen, blauer Wandfarbe, dunklem Holzboden, Aufsatzwaschbecken, braunem Boden und Schiebetür-Duschabtrennung in Sonstige
Kleines Modernes Duschbad mit Eckdusche, Bidet, Porzellanfliesen, blauer Wandfarbe, dunklem Holzboden, Aufsatzwaschbecken, braunem Boden und Schiebetür-Duschabtrennung in Sonstige
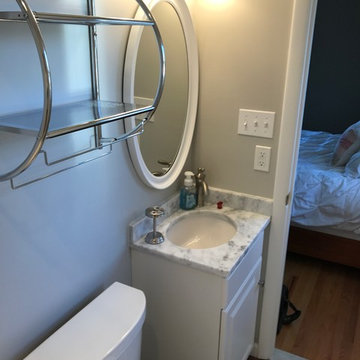
Kleines Modernes Duschbad mit profilierten Schrankfronten, weißen Schränken, Duschnische, Wandtoilette mit Spülkasten, weißen Fliesen, Keramikfliesen, grauer Wandfarbe, Porzellan-Bodenfliesen, Unterbauwaschbecken, Marmor-Waschbecken/Waschtisch, braunem Boden und Schiebetür-Duschabtrennung in Washington, D.C.
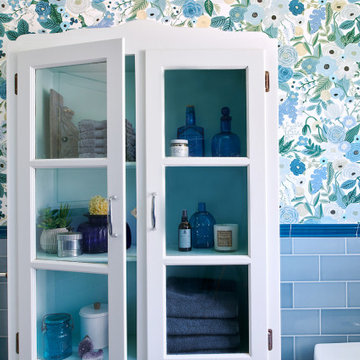
Kleines Eklektisches Duschbad mit Schrankfronten im Shaker-Stil, weißen Schränken, Eckdusche, Wandtoilette mit Spülkasten, blauen Fliesen, Metrofliesen, bunten Wänden, Mosaik-Bodenfliesen, Unterbauwaschbecken, Quarzwerkstein-Waschtisch, buntem Boden, Schiebetür-Duschabtrennung, weißer Waschtischplatte, Duschbank, Einzelwaschbecken, freistehendem Waschtisch und Tapetenwänden in Philadelphia
Blaue Badezimmer mit Schiebetür-Duschabtrennung Ideen und Design
6