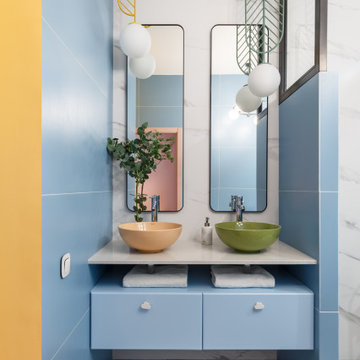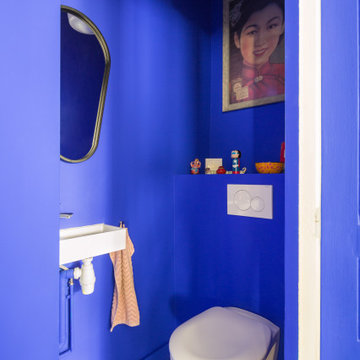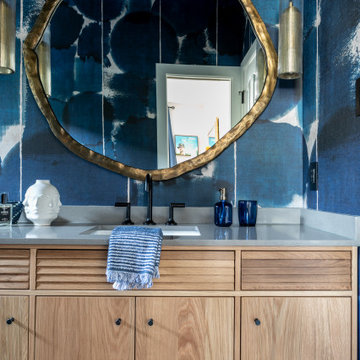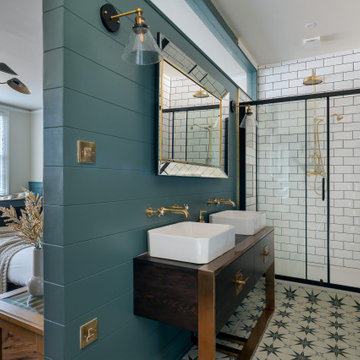Blaue Eklektische Bäder Ideen und Design
Suche verfeinern:
Budget
Sortieren nach:Heute beliebt
1 – 20 von 992 Fotos
1 von 3

Kasia Fiszer
Kleines Stilmix Kinderbad mit verzierten Schränken, beigen Schränken, freistehender Badewanne, Duschbadewanne, Toilette mit Aufsatzspülkasten, blauen Fliesen, Zementfliesen, blauer Wandfarbe, Zementfliesen für Boden, Waschtischkonsole, Marmor-Waschbecken/Waschtisch, weißem Boden und Duschvorhang-Duschabtrennung in London
Kleines Stilmix Kinderbad mit verzierten Schränken, beigen Schränken, freistehender Badewanne, Duschbadewanne, Toilette mit Aufsatzspülkasten, blauen Fliesen, Zementfliesen, blauer Wandfarbe, Zementfliesen für Boden, Waschtischkonsole, Marmor-Waschbecken/Waschtisch, weißem Boden und Duschvorhang-Duschabtrennung in London

Kleines Eklektisches Duschbad mit Wandtoilette mit Spülkasten, Metrofliesen, bunten Wänden, Aufsatzwaschbecken, schwarzem Boden, offener Dusche, hellen Holzschränken, Duschnische, weißen Fliesen und Schrankfronten im Shaker-Stil in Kent
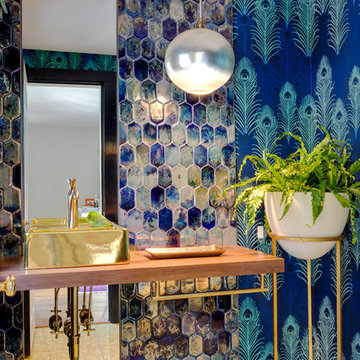
Greg Premru Photography
Großes Stilmix Badezimmer mit blauen Fliesen, blauer Wandfarbe, Aufsatzwaschbecken, Waschtisch aus Holz und brauner Waschtischplatte in Boston
Großes Stilmix Badezimmer mit blauen Fliesen, blauer Wandfarbe, Aufsatzwaschbecken, Waschtisch aus Holz und brauner Waschtischplatte in Boston
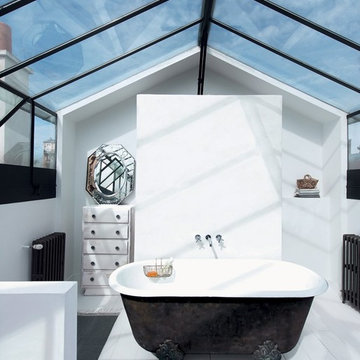
Mur de cloison en béton ciré Marius Aurenti.
Mittelgroßes Eklektisches Badezimmer En Suite mit Schränken im Used-Look, Löwenfuß-Badewanne, weißer Wandfarbe und gebeiztem Holzboden in Grenoble
Mittelgroßes Eklektisches Badezimmer En Suite mit Schränken im Used-Look, Löwenfuß-Badewanne, weißer Wandfarbe und gebeiztem Holzboden in Grenoble
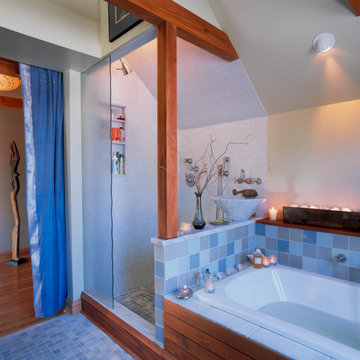
The master bathroom includes a beautiful bath and shower area with cool green and blue colors meant to be reminiscent of water. Teak wood was used throughout the bathroom in the cabinetry, bath surround, and elsewhere for its associations with water and boats.

Property Marketed by Hudson Place Realty - Style meets substance in this circa 1875 townhouse. Completely renovated & restored in a contemporary, yet warm & welcoming style, 295 Pavonia Avenue is the ultimate home for the 21st century urban family. Set on a 25’ wide lot, this Hamilton Park home offers an ideal open floor plan, 5 bedrooms, 3.5 baths and a private outdoor oasis.
With 3,600 sq. ft. of living space, the owner’s triplex showcases a unique formal dining rotunda, living room with exposed brick and built in entertainment center, powder room and office nook. The upper bedroom floors feature a master suite separate sitting area, large walk-in closet with custom built-ins, a dream bath with an over-sized soaking tub, double vanity, separate shower and water closet. The top floor is its own private retreat complete with bedroom, full bath & large sitting room.
Tailor-made for the cooking enthusiast, the chef’s kitchen features a top notch appliance package with 48” Viking refrigerator, Kuppersbusch induction cooktop, built-in double wall oven and Bosch dishwasher, Dacor espresso maker, Viking wine refrigerator, Italian Zebra marble counters and walk-in pantry. A breakfast nook leads out to the large deck and yard for seamless indoor/outdoor entertaining.
Other building features include; a handsome façade with distinctive mansard roof, hardwood floors, Lutron lighting, home automation/sound system, 2 zone CAC, 3 zone radiant heat & tremendous storage, A garden level office and large one bedroom apartment with private entrances, round out this spectacular home.

Cloakroom with the 'wow' factor!
Stilmix Gästetoilette mit verzierten Schränken, dunklen Holzschränken, blauer Wandfarbe, Laminat, Wandwaschbecken, Waschtisch aus Holz, Wandtoilette mit Spülkasten, grauen Fliesen, grauem Boden und brauner Waschtischplatte in Cambridgeshire
Stilmix Gästetoilette mit verzierten Schränken, dunklen Holzschränken, blauer Wandfarbe, Laminat, Wandwaschbecken, Waschtisch aus Holz, Wandtoilette mit Spülkasten, grauen Fliesen, grauem Boden und brauner Waschtischplatte in Cambridgeshire
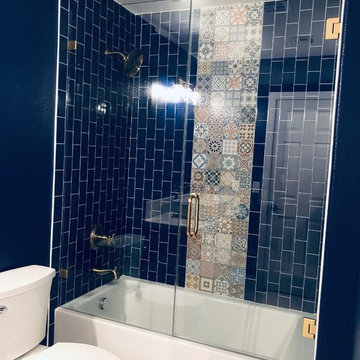
Kleines Stilmix Badezimmer En Suite mit Einbaubadewanne, Duschbadewanne, blauen Fliesen, Keramikfliesen und Falttür-Duschabtrennung in Las Vegas
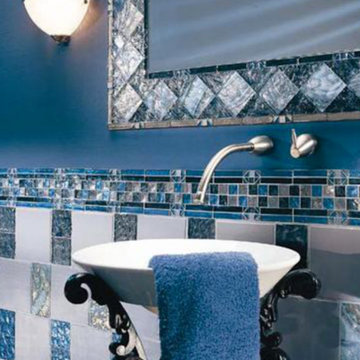
Kleines Eklektisches Duschbad mit schwarzen Fliesen, blauen Fliesen, weißen Fliesen, Porzellanfliesen, blauer Wandfarbe, Aufsatzwaschbecken und Mineralwerkstoff-Waschtisch in San Francisco
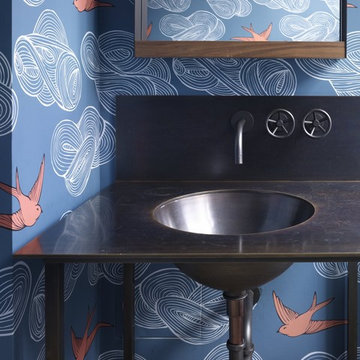
Custom Bronze sink and vanity at powder room. The faucet is Brooklyn by Watermark Designs.
Photography by Annie Schlechter
Stilmix Gästetoilette in New York
Stilmix Gästetoilette in New York
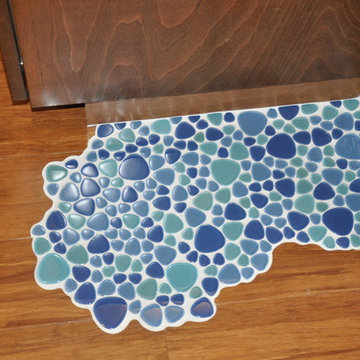
The owners of this Tudor home had undertaken a previous home addition with mixed results. They wanted their master bath remodel to be different. Different it is, and amazingly so, considering that it is a simple facelift of finishes—no change in floor plan--and done on a very minimal budget.
The final design was a collaboration between the owners and contractor and resulted in a finished space as unique as it is fun.
The initial plan for the space centered around two elements: the tile and the countertop. The Vetrazzo counter is terrazzo-style and reflects the ocean colors favored by the homeowners. The tile is a combination of a turquoise blue ceramic and a clear “bubble” tile in a variety of blue colors. The owners had hoped to frame the ceramic tile with the bubble tile but weren’t sure exactly how it would come together.
After talking it over, the final design placed the bubble tile in a flowing pattern around the counter and new tub, ending in what looks like a waterfall and “pool” of tile carefully routered into the new strand bamboo flooring below. The result is one-of-a-kind and a truly fun element in this new bath.
New cabinetry accommodated a contemporary-style sink and faucet in the same location as previous, but also made space for visible storage of towels and other essentials. The third cabinet has drawer space. Improved lighting and new mirrors make the space feel more expansive and bright.
The final result is a moderately priced bathroom that is modern, beautiful and spa-like, and now has the family’s three teenage daughters clambering to take a shower there.

I worked with my client to create a home that looked and functioned beautifully whilst minimising the impact on the environment. We reused furniture where possible, sourced antiques and used sustainable products where possible, ensuring we combined deliveries and used UK based companies where possible. The result is a unique family home.
This toilet and pedestal sink were reclaimed from the original house to minimise the amount of waste the project sent to landfill and help create a unique, gentle home.
The floor to ceiling glazed tiles makes this ensuite bathroom feel like a jewellery box.

Kleines Stilmix Kinderbad mit flächenbündigen Schrankfronten, dunklen Holzschränken, offener Dusche, Wandtoilette, blauen Fliesen, Metrofliesen, grauer Wandfarbe, Keramikboden, Onyx-Waschbecken/Waschtisch, grauem Boden, weißer Waschtischplatte, Einzelwaschbecken und schwebendem Waschtisch in London
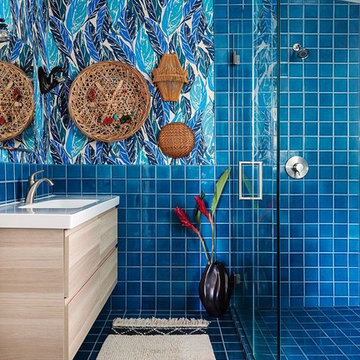
Kleines Stilmix Duschbad mit flächenbündigen Schrankfronten, hellen Holzschränken, blauen Fliesen, Keramikfliesen, bunten Wänden, integriertem Waschbecken und Mineralwerkstoff-Waschtisch
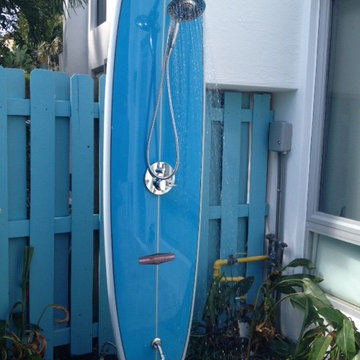
Kleines Eklektisches Duschbad mit offener Dusche, blauer Wandfarbe und Mosaik-Bodenfliesen in Miami
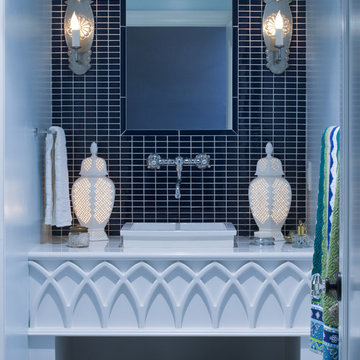
ASID: First Place, Entire Residence, 2011
Dazzling Design Story in MSP, March 2012
All furnishings are available through Lucy Interior Design.
www.lucyinteriordesign.com - 612.339.2225
Interior Designer: Lucy Interior Design
Photographer: Jeff Johnson
Blaue Eklektische Bäder Ideen und Design
1


