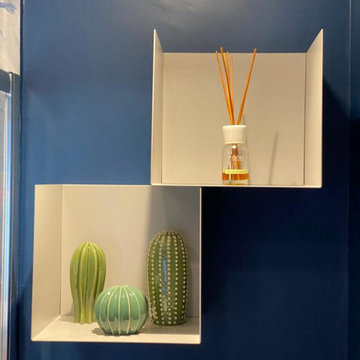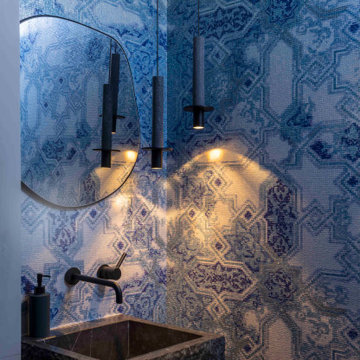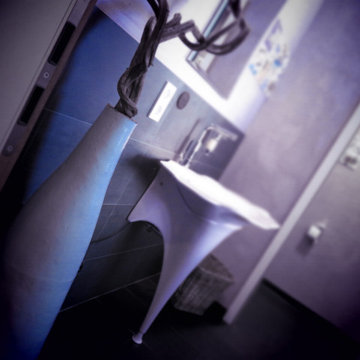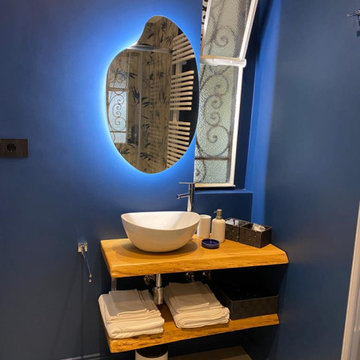Blaue Gästetoilette mit eingelassener Decke Ideen und Design
Suche verfeinern:
Budget
Sortieren nach:Heute beliebt
1 – 7 von 7 Fotos
1 von 3

This 1910 West Highlands home was so compartmentalized that you couldn't help to notice you were constantly entering a new room every 8-10 feet. There was also a 500 SF addition put on the back of the home to accommodate a living room, 3/4 bath, laundry room and back foyer - 350 SF of that was for the living room. Needless to say, the house needed to be gutted and replanned.
Kitchen+Dining+Laundry-Like most of these early 1900's homes, the kitchen was not the heartbeat of the home like they are today. This kitchen was tucked away in the back and smaller than any other social rooms in the house. We knocked out the walls of the dining room to expand and created an open floor plan suitable for any type of gathering. As a nod to the history of the home, we used butcherblock for all the countertops and shelving which was accented by tones of brass, dusty blues and light-warm greys. This room had no storage before so creating ample storage and a variety of storage types was a critical ask for the client. One of my favorite details is the blue crown that draws from one end of the space to the other, accenting a ceiling that was otherwise forgotten.
Primary Bath-This did not exist prior to the remodel and the client wanted a more neutral space with strong visual details. We split the walls in half with a datum line that transitions from penny gap molding to the tile in the shower. To provide some more visual drama, we did a chevron tile arrangement on the floor, gridded the shower enclosure for some deep contrast an array of brass and quartz to elevate the finishes.
Powder Bath-This is always a fun place to let your vision get out of the box a bit. All the elements were familiar to the space but modernized and more playful. The floor has a wood look tile in a herringbone arrangement, a navy vanity, gold fixtures that are all servants to the star of the room - the blue and white deco wall tile behind the vanity.
Full Bath-This was a quirky little bathroom that you'd always keep the door closed when guests are over. Now we have brought the blue tones into the space and accented it with bronze fixtures and a playful southwestern floor tile.
Living Room & Office-This room was too big for its own good and now serves multiple purposes. We condensed the space to provide a living area for the whole family plus other guests and left enough room to explain the space with floor cushions. The office was a bonus to the project as it provided privacy to a room that otherwise had none before.

Mittelgroße Moderne Gästetoilette mit weißen Schränken, blauer Wandfarbe, braunem Boden, schwarzer Waschtischplatte, eingebautem Waschtisch, eingelassener Decke, Schrankfronten im Shaker-Stil, Toilette mit Aufsatzspülkasten, Vinylboden, Aufsatzwaschbecken, Quarzit-Waschtisch und vertäfelten Wänden in Las Vegas

Kleine Industrial Gästetoilette mit offenen Schränken, Wandtoilette mit Spülkasten, blauer Wandfarbe, Porzellan-Bodenfliesen, Aufsatzwaschbecken, grauem Boden, schwebendem Waschtisch, eingelassener Decke, grauen Schränken und Edelstahl-Waschbecken/Waschtisch in Turin

Baño Visitas | Proyecto V-62
Kleine Stilmix Gästetoilette mit schwarzen Schränken, Toilette mit Aufsatzspülkasten, blauer Wandfarbe, Sockelwaschbecken, Marmor-Waschbecken/Waschtisch, schwarzer Waschtischplatte, freistehendem Waschtisch, eingelassener Decke und Tapetenwänden in Mexiko Stadt
Kleine Stilmix Gästetoilette mit schwarzen Schränken, Toilette mit Aufsatzspülkasten, blauer Wandfarbe, Sockelwaschbecken, Marmor-Waschbecken/Waschtisch, schwarzer Waschtischplatte, freistehendem Waschtisch, eingelassener Decke und Tapetenwänden in Mexiko Stadt

Eine wirklich aussergewöhnliche Gästetoilette, die durch die Story-telling Fliesen zum Verweilen und lesen einlädt. Leider dürfen wir die Fliesen im Herren-WC-Foyer hier nicht zeigen ( da nicht ganz Jugendfrei ;-)

This 1910 West Highlands home was so compartmentalized that you couldn't help to notice you were constantly entering a new room every 8-10 feet. There was also a 500 SF addition put on the back of the home to accommodate a living room, 3/4 bath, laundry room and back foyer - 350 SF of that was for the living room. Needless to say, the house needed to be gutted and replanned.
Kitchen+Dining+Laundry-Like most of these early 1900's homes, the kitchen was not the heartbeat of the home like they are today. This kitchen was tucked away in the back and smaller than any other social rooms in the house. We knocked out the walls of the dining room to expand and created an open floor plan suitable for any type of gathering. As a nod to the history of the home, we used butcherblock for all the countertops and shelving which was accented by tones of brass, dusty blues and light-warm greys. This room had no storage before so creating ample storage and a variety of storage types was a critical ask for the client. One of my favorite details is the blue crown that draws from one end of the space to the other, accenting a ceiling that was otherwise forgotten.
Primary Bath-This did not exist prior to the remodel and the client wanted a more neutral space with strong visual details. We split the walls in half with a datum line that transitions from penny gap molding to the tile in the shower. To provide some more visual drama, we did a chevron tile arrangement on the floor, gridded the shower enclosure for some deep contrast an array of brass and quartz to elevate the finishes.
Powder Bath-This is always a fun place to let your vision get out of the box a bit. All the elements were familiar to the space but modernized and more playful. The floor has a wood look tile in a herringbone arrangement, a navy vanity, gold fixtures that are all servants to the star of the room - the blue and white deco wall tile behind the vanity.
Full Bath-This was a quirky little bathroom that you'd always keep the door closed when guests are over. Now we have brought the blue tones into the space and accented it with bronze fixtures and a playful southwestern floor tile.
Living Room & Office-This room was too big for its own good and now serves multiple purposes. We condensed the space to provide a living area for the whole family plus other guests and left enough room to explain the space with floor cushions. The office was a bonus to the project as it provided privacy to a room that otherwise had none before.

Il lavabo è stato spostato sulla parete della finestrella che da in corridoio per poter sfruttare meglio lo spazio. Lo specchio è retroilluminato e creato dietro mio disegno, così come i due piani in rovere naturale trattato costruiti appositamente dal falegname e staffati a muro. A completamento un lavabo in appoggio ed un miscelatore cromato
Blaue Gästetoilette mit eingelassener Decke Ideen und Design
1