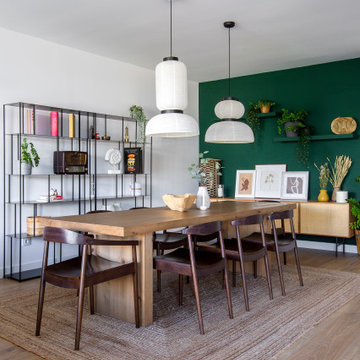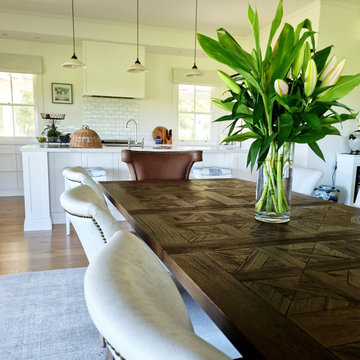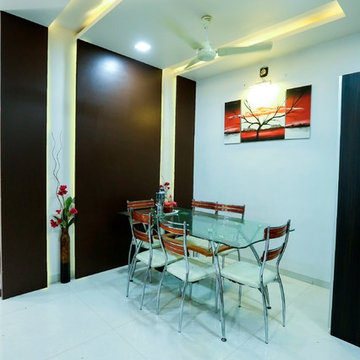Grüne, Blaue Esszimmer Ideen und Design
Suche verfeinern:
Budget
Sortieren nach:Heute beliebt
1 – 20 von 20.234 Fotos
1 von 3

Nate Fischer Interior Design
Geschlossenes, Großes Modernes Esszimmer mit schwarzer Wandfarbe, dunklem Holzboden und braunem Boden in Orange County
Geschlossenes, Großes Modernes Esszimmer mit schwarzer Wandfarbe, dunklem Holzboden und braunem Boden in Orange County

Offenes Modernes Esszimmer mit brauner Wandfarbe, braunem Holzboden und braunem Boden in Denver
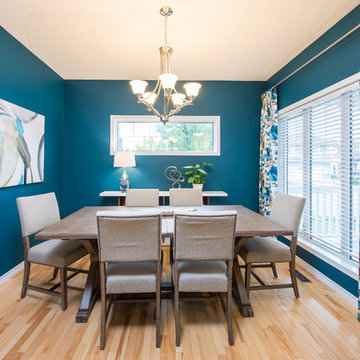
The formal dining room is right at the foyer and I wanted to make a great first impression. We gave the dining room a facelift by painting walls a bold and vibrant colour, adding custom drapery and a new dining set!
Pictures taken by the talanted Demetri Foto
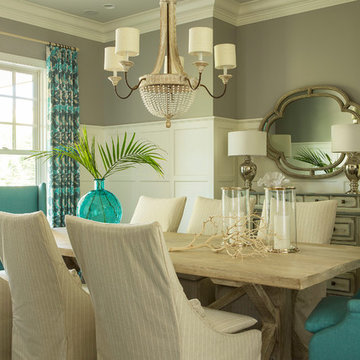
Martha O'Hara Interiors, Interior Design | L. Cramer Builders + Remodelers, Builder | Troy Thies, Photography | Shannon Gale, Photo Styling
Please Note: All “related,” “similar,” and “sponsored” products tagged or listed by Houzz are not actual products pictured. They have not been approved by Martha O’Hara Interiors nor any of the professionals credited. For information about our work, please contact design@oharainteriors.com.
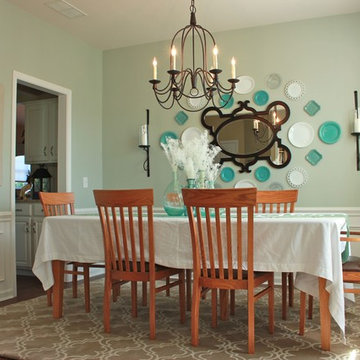
Wall decor, lighting, window treatments, accessories, and rug selected by New South Design in Charlotte, NC.
Geschlossenes Klassisches Esszimmer mit dunklem Holzboden und grüner Wandfarbe in Charlotte
Geschlossenes Klassisches Esszimmer mit dunklem Holzboden und grüner Wandfarbe in Charlotte

Kleine Stilmix Frühstücksecke mit buntem Boden, Linoleum und bunten Wänden in Los Angeles
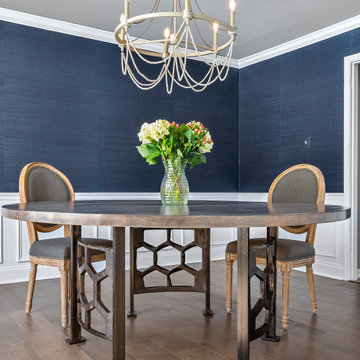
Geschlossenes, Mittelgroßes Klassisches Esszimmer mit blauer Wandfarbe, braunem Holzboden, braunem Boden und vertäfelten Wänden in Philadelphia

Dry bar in dining room. Custom millwork design with integrated panel front wine refrigerator and antique mirror glass backsplash with rosettes.
Mittelgroße Klassische Wohnküche mit weißer Wandfarbe, braunem Holzboden, Tunnelkamin, Kaminumrandung aus Stein, braunem Boden, eingelassener Decke und Wandpaneelen in New York
Mittelgroße Klassische Wohnküche mit weißer Wandfarbe, braunem Holzboden, Tunnelkamin, Kaminumrandung aus Stein, braunem Boden, eingelassener Decke und Wandpaneelen in New York
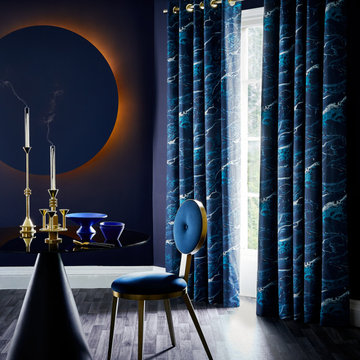
With its fabulously futuristic feel, this fabric adds a new dimension to your decor with a swirling blue toned marble effect print. Striking and dynamic, the intense colours flow and blend to create unique patterns and textures, exuding luxury and creating a mysterious appeal. Mixing the dramatic cosmic inspired print with a vibrant colour palette Onyx Magma offers an abstract twist on a natural material and a chance to be brave and take it away from the obvious places, the bathroom and kitchen, and introduce it into bedrooms, dining rooms and even the living room. Verdant greens and indigo pair well with this fabric so go deep with your hues for a refined, sophisticated finish that’s effortlessly glam whilst adding a cosy element to your scheme. Accessorise your look with globe lighting on slender stems and create intriguing displays with mystical crystals and minerals to bring this celestial theme to life.
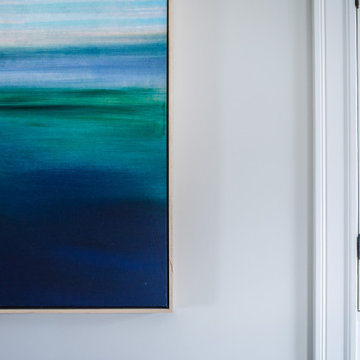
Saturated abstract art from Pottery Barn ties the colors from the adjoining living room into this dining space.
Kleine Klassische Wohnküche ohne Kamin mit beiger Wandfarbe und braunem Holzboden in Boston
Kleine Klassische Wohnküche ohne Kamin mit beiger Wandfarbe und braunem Holzboden in Boston

EP Architects, were recommended by a previous client to provide architectural services to design a single storey side extension and internal alterations to this 1960’s private semi-detached house.
The brief was to design a modern flat roofed, highly glazed extension to allow views over a well maintained garden. Due to the sloping nature of the site the extension sits into the lawn to the north of the site and opens out to a patio to the west. The clients were very involved at an early stage by providing mood boards and also in the choice of external materials and the look that they wanted to create in their project, which was welcomed.
A large flat roof light provides light over a large dining space, in addition to the large sliding patio doors. Internally, the existing dining room was divided to provide a large utility room and cloakroom, accessed from the kitchen and providing rear access to the garden and garage.
The extension is quite different to the original house, yet compliments it, with its simplicity and strong detailing.
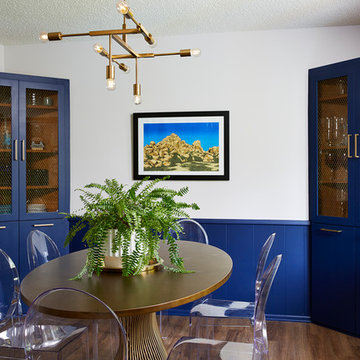
Geschlossenes, Mittelgroßes Mid-Century Esszimmer mit weißer Wandfarbe, braunem Holzboden, Kamin, Kaminumrandung aus Backstein und braunem Boden in Minneapolis
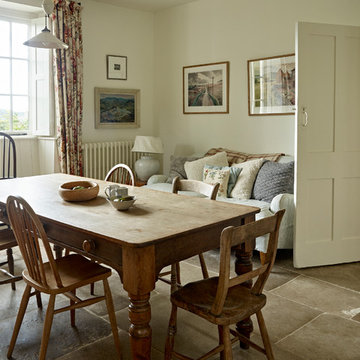
Restoration and remodelling of Georgian coastal farmhouse in Dorset.
Interior Kate Renwick
Photography Nick Smith
Photography by Nick Smith
Mittelgroßes Landhaus Esszimmer in Dorset
Mittelgroßes Landhaus Esszimmer in Dorset

Cantilevered circular dining area floating on top of the magnificent lap pool, with mosaic Hands of God tiled swimming pool. The glass wall opens up like an aircraft hanger door blending the outdoors with the indoors. Basement, 1st floor & 2nd floor all look into this space. basement has the game room, the pool, jacuzzi, home theatre and sauna

Styling the dining room mid-century in furniture and chandelier really added the "different" elements the homeowners were looking for. The new pattern in the run tied in to the kitchen without being too matchy matchy.

Photography Anna Zagorodna
Geschlossenes, Kleines Retro Esszimmer mit blauer Wandfarbe, hellem Holzboden, Kamin, gefliester Kaminumrandung und braunem Boden in Richmond
Geschlossenes, Kleines Retro Esszimmer mit blauer Wandfarbe, hellem Holzboden, Kamin, gefliester Kaminumrandung und braunem Boden in Richmond
Grüne, Blaue Esszimmer Ideen und Design
1

