Blaue Häuser mit blauem Dach Ideen und Design
Suche verfeinern:
Budget
Sortieren nach:Heute beliebt
41 – 60 von 90 Fotos
1 von 3
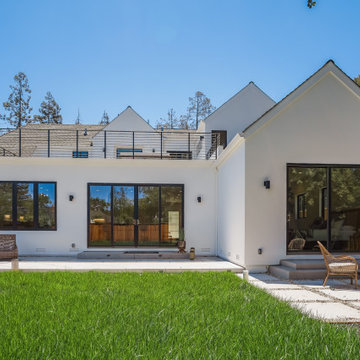
Mittelgroßes, Zweistöckiges Klassisches Einfamilienhaus mit Putzfassade, weißer Fassadenfarbe, Satteldach, Schindeldach und blauem Dach in San Francisco
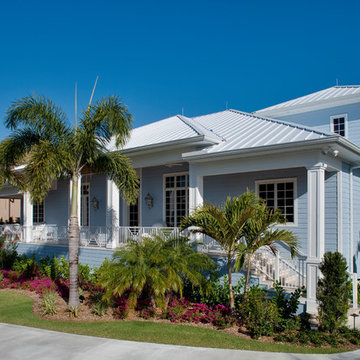
Einstöckiges, Großes Klassisches Einfamilienhaus mit Halbwalmdach, Wandpaneelen, blauer Fassadenfarbe, Schindeldach, blauem Dach und Lehmfassade in Tampa
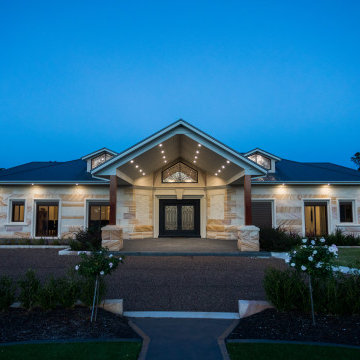
Geräumiges, Einstöckiges Klassisches Einfamilienhaus mit Steinfassade, bunter Fassadenfarbe, Walmdach, Blechdach und blauem Dach in Sydney
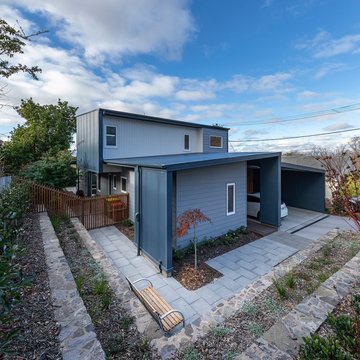
Kleines, Zweistöckiges Modernes Einfamilienhaus mit grauer Fassadenfarbe, Flachdach, Blechdach, blauem Dach und Wandpaneelen in Canberra - Queanbeyan
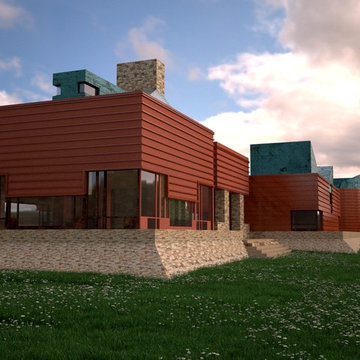
George Ranalli Architect's design for this house is a masterpiece in simplicity and serenity. The house is designed to be a quiet retreat in the midst of nature, with a focus on the beauty of the surrounding landscape. The clarity of form, evident in the design, embodies the intention for calmness and tranquility. The use of natural materials, such as wood and stone, is prominent throughout the design, creating a connection between the house and the environment. Large windows offer stunning views of the outdoors and allow natural light to flood the interior. The open floor plan maximizes space and creates a feeling of airiness and flow. The attention to detail is evident in the carefully crafted finishes and fixtures, creating a sense of timelessness and refinement.
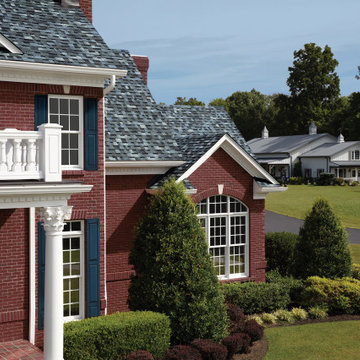
Klassisches Einfamilienhaus mit roter Fassadenfarbe, Schindeldach und blauem Dach in Sonstige
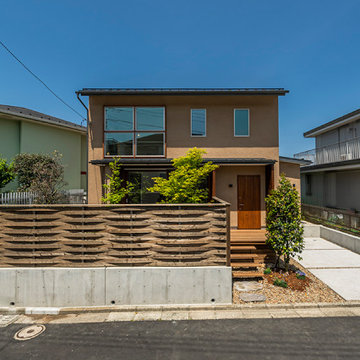
Zweistöckiges Einfamilienhaus mit beiger Fassadenfarbe, Satteldach, Blechdach und blauem Dach in Yokohama
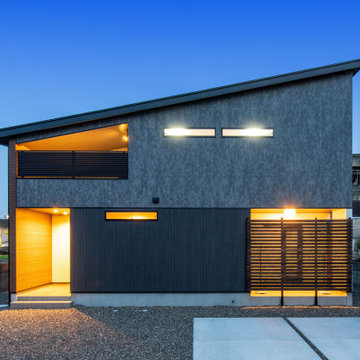
Modernes Einfamilienhaus mit Mix-Fassade, grauer Fassadenfarbe, Pultdach, Blechdach, blauem Dach und Wandpaneelen in Sonstige
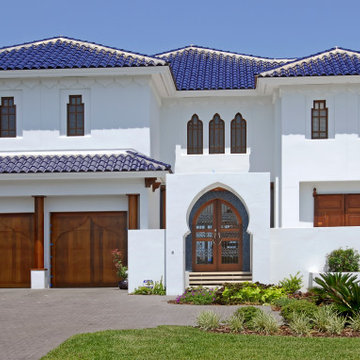
Großes, Zweistöckiges Mediterranes Einfamilienhaus mit Putzfassade, weißer Fassadenfarbe, Ziegeldach und blauem Dach in Jacksonville
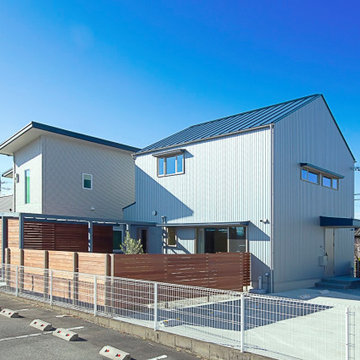
東側にあるテラスリビングはフェンスに囲まれているために、ゆっくり使用できます。
Zweistöckiges Skandinavisches Einfamilienhaus mit Metallfassade, grauer Fassadenfarbe, Satteldach, Blechdach, blauem Dach und Wandpaneelen in Sonstige
Zweistöckiges Skandinavisches Einfamilienhaus mit Metallfassade, grauer Fassadenfarbe, Satteldach, Blechdach, blauem Dach und Wandpaneelen in Sonstige
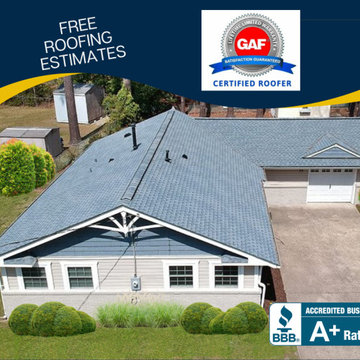
Einstöckiges Modernes Einfamilienhaus mit Vinylfassade, beiger Fassadenfarbe, Satteldach, Schindeldach und blauem Dach in Sonstige
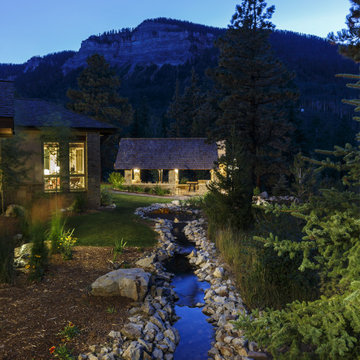
Zweistöckiges, Geräumiges Rustikales Einfamilienhaus mit Backsteinfassade, Satteldach, Schindeldach, blauem Dach, Wandpaneelen und brauner Fassadenfarbe in Sonstige
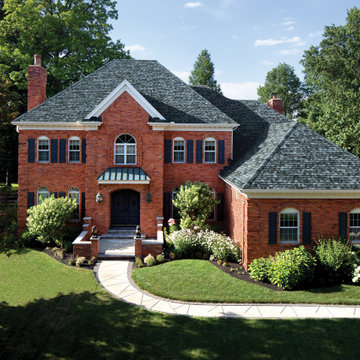
Klassisches Einfamilienhaus mit roter Fassadenfarbe, Schindeldach und blauem Dach in Sonstige
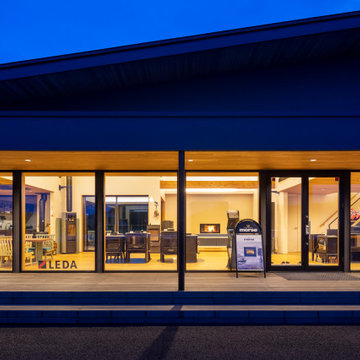
洗練された空間で
薪ストーブをお選びください
北総線印西牧の原駅。区画整理された閑静な住宅地を抜け、しばらく走ると穏やかな北総の田園風景の中に、大屋根のカフェを思わせる建物。印西市竜腹寺に2020年新装移転オープンした弊社ショールームがございます。経験豊富なスタッフに薪ストーブのことならなんでもご相談ください。 ショールームへお越しの際は、お電話またはご来店の予約フォームでご予約ください。
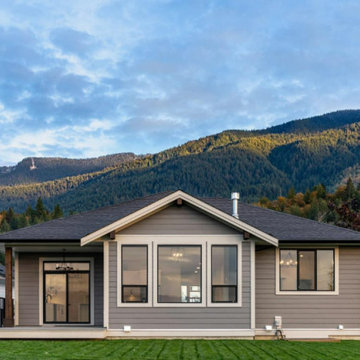
Chilliwack is known for its mountains, rivers and forests, and these beautiful single-family homes make the most of the idyllic setting. Custom millwork throughout—including stunning panels at the entryways—and cast stone fireplace surrounds infuse the interiors with an easy, natural sophistication.
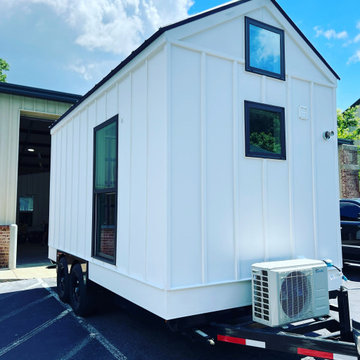
Tiny house exterior in Kennesaw GA
Kleines, Einstöckiges Landhausstil Haus mit weißer Fassadenfarbe, Blechdach, blauem Dach und Wandpaneelen
Kleines, Einstöckiges Landhausstil Haus mit weißer Fassadenfarbe, Blechdach, blauem Dach und Wandpaneelen
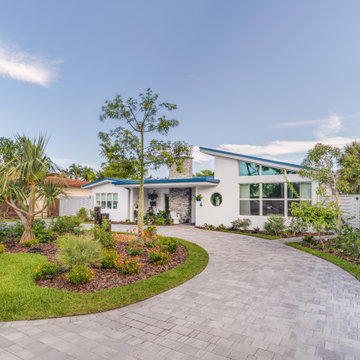
Architect: REINES & STRAZ
Contractor: Maracore Builders
Interior Designer: Feldman Design Studio
Einstöckiges Retro Einfamilienhaus mit Putzfassade, weißer Fassadenfarbe, Pultdach, Blechdach und blauem Dach in Miami
Einstöckiges Retro Einfamilienhaus mit Putzfassade, weißer Fassadenfarbe, Pultdach, Blechdach und blauem Dach in Miami
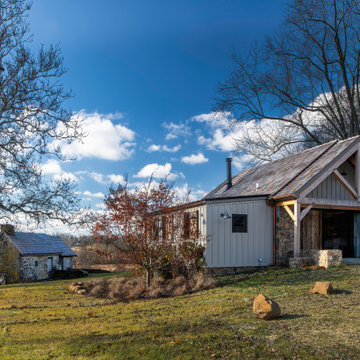
Renovation of an old barn into a personal office space.
This project, located on a 37-acre family farm in Pennsylvania, arose from the need for a personal workspace away from the hustle and bustle of the main house. An old barn used for gardening storage provided the ideal opportunity to convert it into a personal workspace.
The small 1250 s.f. building consists of a main work and meeting area as well as the addition of a kitchen and a bathroom with sauna. The architects decided to preserve and restore the original stone construction and highlight it both inside and out in order to gain approval from the local authorities under a strict code for the reuse of historic structures. The poor state of preservation of the original timber structure presented the design team with the opportunity to reconstruct the roof using three large timber frames, produced by craftsmen from the Amish community. Following local craft techniques, the truss joints were achieved using wood dowels without adhesives and the stone walls were laid without the use of apparent mortar.
The new roof, covered with cedar shingles, projects beyond the original footprint of the building to create two porches. One frames the main entrance and the other protects a generous outdoor living space on the south side. New wood trusses are left exposed and emphasized with indirect lighting design. The walls of the short facades were opened up to create large windows and bring the expansive views of the forest and neighboring creek into the space.
The palette of interior finishes is simple and forceful, limited to the use of wood, stone and glass. The furniture design, including the suspended fireplace, integrates with the architecture and complements it through the judicious use of natural fibers and textiles.
The result is a contemporary and timeless architectural work that will coexist harmoniously with the traditional buildings in its surroundings, protected in perpetuity for their historical heritage value.
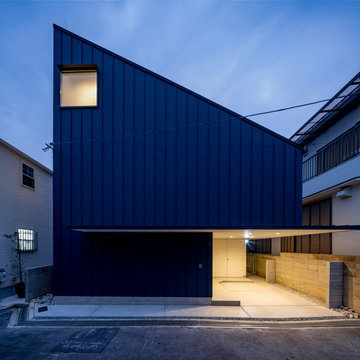
容積規制の厳しい敷地面積26坪での駐車スペースと中庭を内包した4人ご家族のための住宅の計画です。
50%の建ぺい率より建築可能な面積は13坪。
この制限の中から立体的な建築可能ボリュームを逆日影計算を行い算出した他、道路斜線天空率や壁面後退緩和、車庫の容積不算入緩和等を活用し獲得可能な最大容積を確保しました。
最大限の外皮を設定した上で、建築面積制限に収まるよう垂直に外部空間(中庭)を挿入。
その外部空間を軸として内部空間を配置し、内部空間においては水平垂直に空間相互の繋がりを設け、伸びやかな空間を実現しました。
リビングから段差なく続く中庭、上下をつなぐ吹抜、中庭のシンボルツリーには鮮やかな黄色い花を咲かせるイペを植えました。
シンボルツリーはリビング・ダイニングや寝室・キッチン・浴室等、生活の様々な場所から見え隠れし、四季を感じることで生活に潤いを与えます。
外部の駐車スペースにおいては壁面後退敷地を有効に活用するため4m×3mの跳ね出しスラブとし無柱空間を実現しています。
これは駐車スペース上部の壁面全体を固めて高さ2mの梁として計画することで
意匠が構造の「かたち」も担う合理的な計画によって、特殊な工法を用いること無く、耐震等級3を取得しています。
写真:三木 夕渚/ZEROKOBO DESIGN
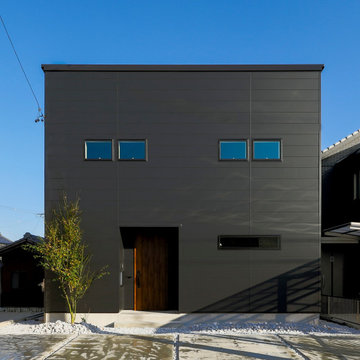
Zweistöckiges Einfamilienhaus mit schwarzer Fassadenfarbe, Pultdach, Blechdach, blauem Dach und Metallfassade in Sonstige
Blaue Häuser mit blauem Dach Ideen und Design
3