Blaue Häuser mit Halbwalmdach Ideen und Design
Suche verfeinern:
Budget
Sortieren nach:Heute beliebt
121 – 140 von 1.919 Fotos
1 von 3
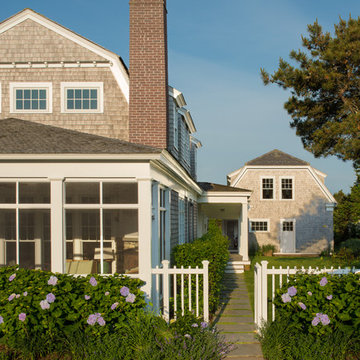
John Cole Photography
Zweistöckige Maritime Holzfassade Haus mit Halbwalmdach in Boston
Zweistöckige Maritime Holzfassade Haus mit Halbwalmdach in Boston
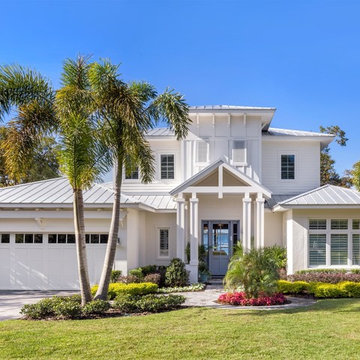
Zweistöckiges Maritimes Einfamilienhaus mit weißer Fassadenfarbe und Halbwalmdach in Orlando
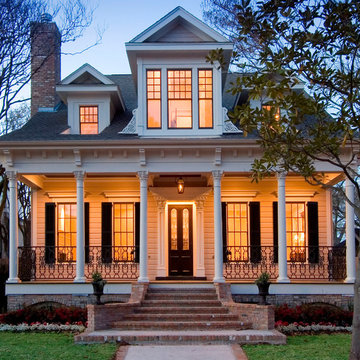
Aspire Fine Homes
Felix Sanchez
Zweistöckiges, Geräumiges Klassisches Haus mit weißer Fassadenfarbe, Halbwalmdach und Schindeldach in Houston
Zweistöckiges, Geräumiges Klassisches Haus mit weißer Fassadenfarbe, Halbwalmdach und Schindeldach in Houston
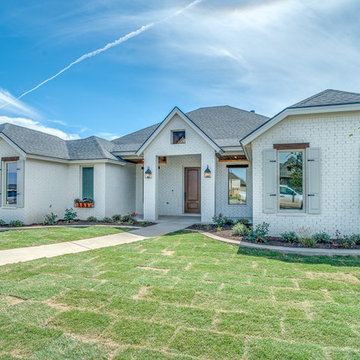
Walter Galaviz
Mittelgroßes, Einstöckiges Modernes Einfamilienhaus mit Backsteinfassade, weißer Fassadenfarbe, Halbwalmdach und Schindeldach in Austin
Mittelgroßes, Einstöckiges Modernes Einfamilienhaus mit Backsteinfassade, weißer Fassadenfarbe, Halbwalmdach und Schindeldach in Austin
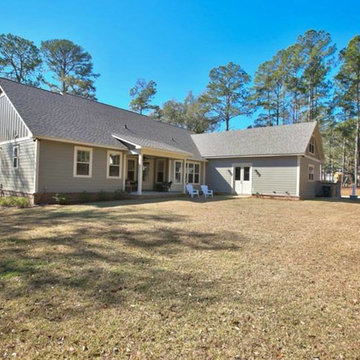
Großes, Zweistöckiges Maritimes Haus mit Faserzement-Fassade, grauer Fassadenfarbe und Halbwalmdach in Atlanta
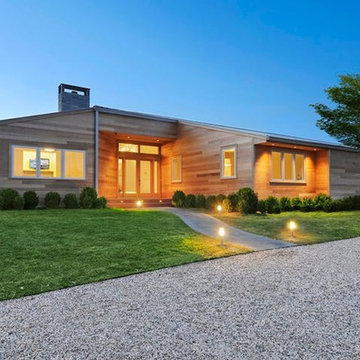
Einstöckige, Große Moderne Holzfassade Haus mit brauner Fassadenfarbe und Halbwalmdach in Newark
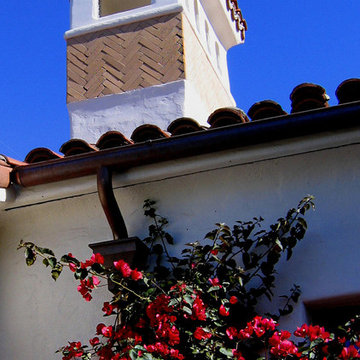
Design Consultant Jeff Doubét is the author of Creating Spanish Style Homes: Before & After – Techniques – Designs – Insights. The 240 page “Design Consultation in a Book” is now available. Please visit SantaBarbaraHomeDesigner.com for more info.
Jeff Doubét specializes in Santa Barbara style home and landscape designs. To learn more info about the variety of custom design services I offer, please visit SantaBarbaraHomeDesigner.com
Jeff Doubét is the Founder of Santa Barbara Home Design - a design studio based in Santa Barbara, California USA.
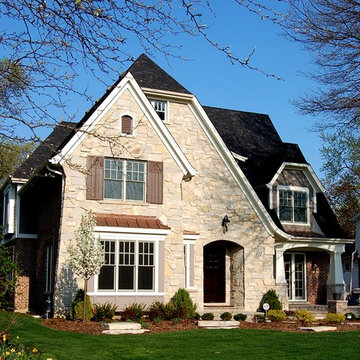
Dreistöckiges Klassisches Haus mit Steinfassade und Halbwalmdach in Chicago
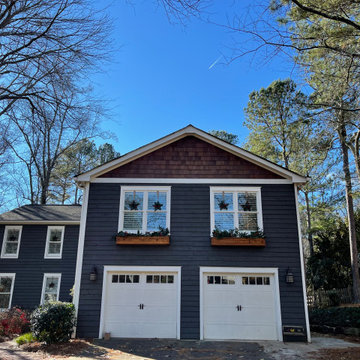
Originally, they found Atlanta Curb Appeal because we had already worked on several homes in their East Cobb Chimney Springs neighborhood. At first, this project started out as a simple add-on. The homeowner wanted a master bedroom built above the garage, but as the homeowner started talking about options with us, they decided to go even bigger. Great ideas just kept piling up! When all was said and done, they decided to also update the exterior of the house and refresh the kids’ bathrooms.
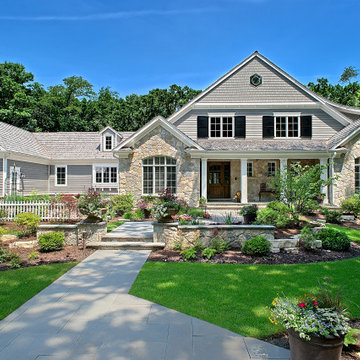
The front entry features a bluestone walk, elevated courtyard garden, and lush landscaping.
Großes, Zweistöckiges Klassisches Einfamilienhaus mit Steinfassade, grauer Fassadenfarbe, Halbwalmdach und Schindeldach in Chicago
Großes, Zweistöckiges Klassisches Einfamilienhaus mit Steinfassade, grauer Fassadenfarbe, Halbwalmdach und Schindeldach in Chicago

A Victorian semi-detached house in Wimbledon has been remodelled and transformed
into a modern family home, including extensive underpinning and extensions at lower
ground floor level in order to form a large open-plan space.
Photographer: Nick Smith
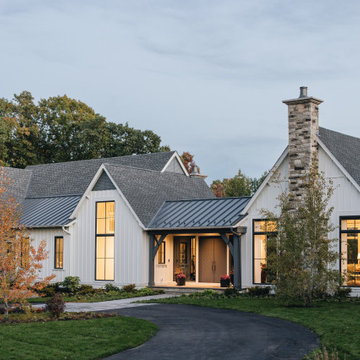
Großes, Einstöckiges Klassisches Einfamilienhaus mit weißer Fassadenfarbe, Halbwalmdach und grauem Dach in Chicago
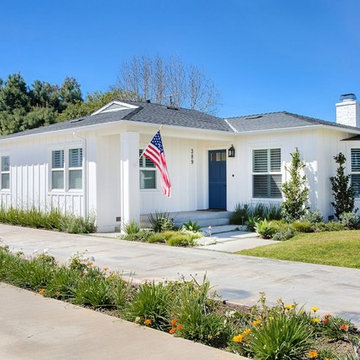
One-story bungalow/cottage with white exterior. Navy blue front door to complete the clean, fresh look.
Photography by Darlene Halaby
Großes, Einstöckiges Modernes Haus mit weißer Fassadenfarbe, Halbwalmdach und Schindeldach in Orange County
Großes, Einstöckiges Modernes Haus mit weißer Fassadenfarbe, Halbwalmdach und Schindeldach in Orange County
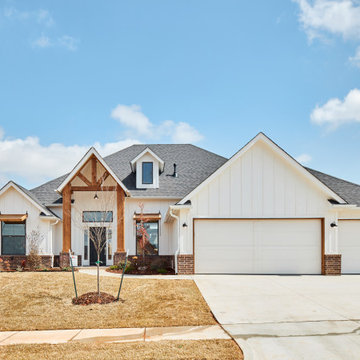
You will love the 12 foot ceilings, stunning kitchen, beautiful floors and accent tile detail in the secondary bath. This one level plan also offers a media room, study and formal dining. This award winning floor plan has been featured as a model home and can be built with different modifications.
Designed by one of the most highly regarded designers in the Southeast, Carter Skinner, the balance and proportion of this lovely home honors well Raleigh’s rich architectural history. This traditional all brick home enjoys rich architectural details including a lovely portico columned with wrought iron rail, bay window with copper roof, and graciously fluted roof lines.
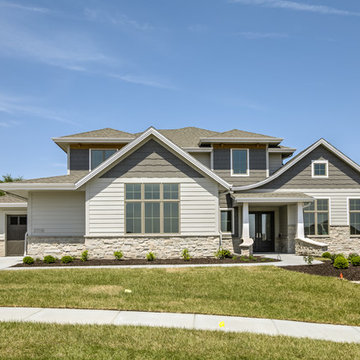
Vintage Modern Exterior in Omaha. A tribute to the past with modern elements.
Zweistöckiges, Großes Landhaus Einfamilienhaus mit Schindeldach, Steinfassade, Halbwalmdach und grauer Fassadenfarbe in Omaha
Zweistöckiges, Großes Landhaus Einfamilienhaus mit Schindeldach, Steinfassade, Halbwalmdach und grauer Fassadenfarbe in Omaha
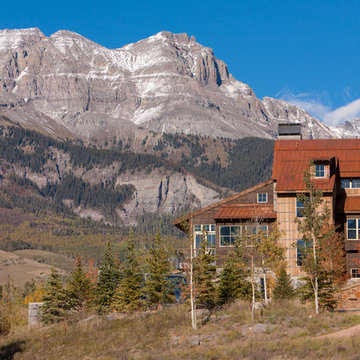
Großes Modernes Einfamilienhaus mit Mix-Fassade, bunter Fassadenfarbe, Halbwalmdach und Blechdach in Denver
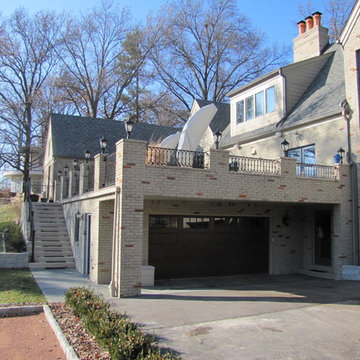
Geräumiges Rustikales Einfamilienhaus mit Backsteinfassade, grauer Fassadenfarbe, Halbwalmdach und Schindeldach in St. Louis
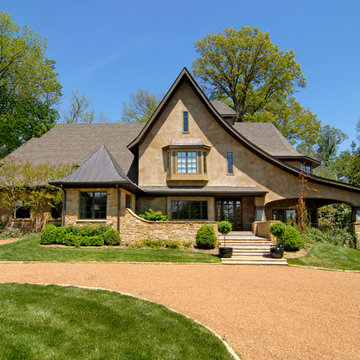
Großes, Dreistöckiges Klassisches Haus mit beiger Fassadenfarbe, Steinfassade und Halbwalmdach in Nashville
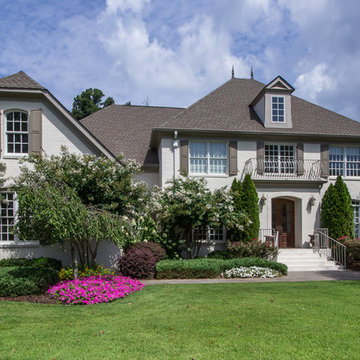
Mittelgroßes, Zweistöckiges Klassisches Einfamilienhaus mit Backsteinfassade, weißer Fassadenfarbe, Halbwalmdach und Schindeldach in Sonstige
Blaue Häuser mit Halbwalmdach Ideen und Design
7