Blaue Häuser mit Misch-Dachdeckung Ideen und Design
Suche verfeinern:
Budget
Sortieren nach:Heute beliebt
241 – 260 von 4.151 Fotos
1 von 3
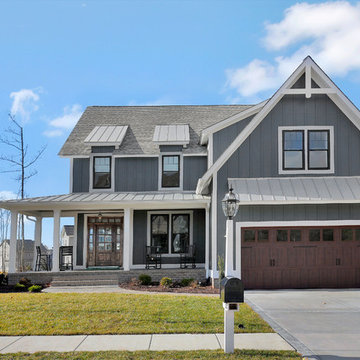
Front elevation of the Shenandoah includes Hardie Board and Batten, black windows with grey trim, light grey metal roof, and wood accents!
Dreistöckiges Country Einfamilienhaus mit Mix-Fassade, blauer Fassadenfarbe, Satteldach und Misch-Dachdeckung in Richmond
Dreistöckiges Country Einfamilienhaus mit Mix-Fassade, blauer Fassadenfarbe, Satteldach und Misch-Dachdeckung in Richmond
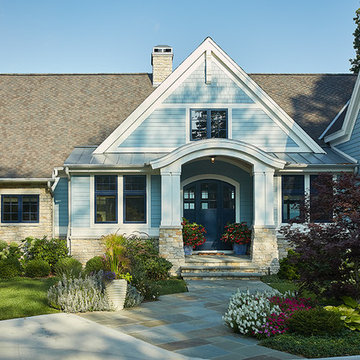
Builder: Segard Builders
Photographer: Ashley Avila Photography
Symmetry and traditional sensibilities drive this homes stately style. Flanking garages compliment a grand entrance and frame a roundabout style motor court. On axis, and centered on the homes roofline is a traditional A-frame dormer. The walkout rear elevation is covered by a paired column gallery that is connected to the main levels living, dining, and master bedroom. Inside, the foyer is centrally located, and flanked to the right by a grand staircase. To the left of the foyer is the homes private master suite featuring a roomy study, expansive dressing room, and bedroom. The dining room is surrounded on three sides by large windows and a pair of French doors open onto a separate outdoor grill space. The kitchen island, with seating for seven, is strategically placed on axis to the living room fireplace and the dining room table. Taking a trip down the grand staircase reveals the lower level living room, which serves as an entertainment space between the private bedrooms to the left and separate guest bedroom suite to the right. Rounding out this plans key features is the attached garage, which has its own separate staircase connecting it to the lower level as well as the bonus room above.
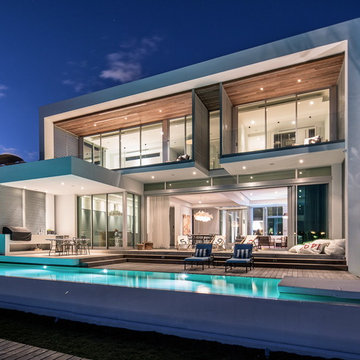
Photography © Calder Wilson
Zweistöckiges, Geräumiges Modernes Einfamilienhaus mit Putzfassade, weißer Fassadenfarbe, Flachdach und Misch-Dachdeckung in Miami
Zweistöckiges, Geräumiges Modernes Einfamilienhaus mit Putzfassade, weißer Fassadenfarbe, Flachdach und Misch-Dachdeckung in Miami
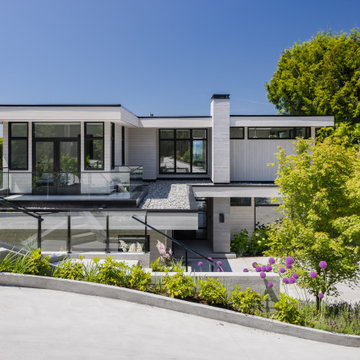
Geräumiges, Dreistöckiges Modernes Haus mit grauer Fassadenfarbe und Misch-Dachdeckung in Vancouver
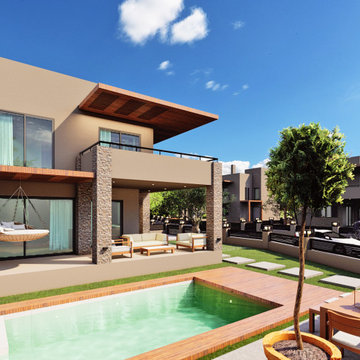
Mittelgroße, Zweistöckige Moderne Doppelhaushälfte mit Steinfassade, beiger Fassadenfarbe, Flachdach, Misch-Dachdeckung, braunem Dach und Wandpaneelen in Sonstige
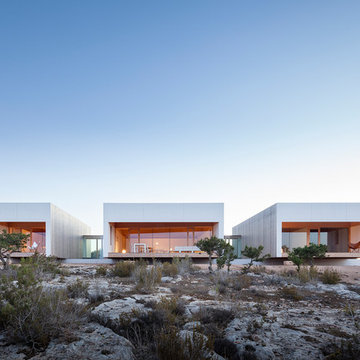
Bosc d’en Pep Ferrer es el topónimo tradicional de una parcela de gran extensión ubicada junto a la playa de Migjorn, en la costa Sur de la isla de Formentera. En ella hay una lugar que desata el deseo de habitar una onírica panorámica donde el horizonte solo queda recortado por la bella silueta de la Torre des Pi des Català, erigida en 1763.
El proyecto se gesta en la dualidad entre lo telúrico y lo tectónico. Lo pesado y lo ligero. Tierra y aire. Lo artesanal y lo tecnológico. Esfuerzo a compresión y resistencia a tracción.
La roca, que aflora superficialmente en el lugar elegido, se ha esculpido como si de una escultura se tratase, ofreciendo un vacío que recuerda a las canteras de piedra de ‘marès’. Una espacio materializado con una sola piedra. Monolítico. Megalítico. Estereotómico.
La intervención acoge una vivienda para una familia sensible con el medio ambiente, cuyo programa se reparte en tres módulos ligeros construidos en seco y el vacío generado por substracción de materia en la planta inferior. Esta disposición longitudinal da lugar a sucesiones de vacío-lleno, patios, pasarelas de conexión, visiones transversales y al descubrimiento por sorpresa de un espacio esculpido por el tiempo: una cueva natural en el patio de acceso principal, que durante las obras se integró al conjunto.La estructura es fácilmente inteligible y se manifiesta en tres estratos con niveles de precisión ascendentes: en la planta inferior se hace evidente la inexistencia de muros de contención añadidos al sustrato rocoso, así como la aparición una pequeña estructura de hormigón que regulariza el nivel superior de dicha planta y constituye la plataforma de apoyo de la planta baja. En la planta superior, como si de una maqueta a escala real se tratase, el montaje biapoyado de la estructura se hace evidente desde el interior, donde se ha dejado vista en la mayor parte de los casos, convergiendo en un solo elemento (paneles de madera contra-laminada) varias funciones: estructura, cerramiento y acabado.
La nobleza de los materiales utilizados y de sus uniones ha estado presente en el proceso de proyecto y ejecución. Bajo criterios de bioconstrucción han primado los de origen natural y si era posible del propio lugar: roca esculpida, grava de machaqueo de la propia excavación, piedra caliza capri, madera de pino y de abeto, paneles de algodón reciclado, mármol blanco macael, pintura al silicato de alta permeabilidad, etc. Esto ha revertido en unos cerramientos higroscópicos y permeables al vapor del agua, que permiten un ambiente interior más agradable y sano, a la vez que necesita de menos aportes energéticos para un correcto funcionamiento.
A nivel ambiental, la propuesta incorpora sistemas bioclimáticos pasivos de probada eficacia en este clima, así como la autosuficiencia de agua gracias a un aljibe de gran volumen que re-aprovecha el agua de lluvia.
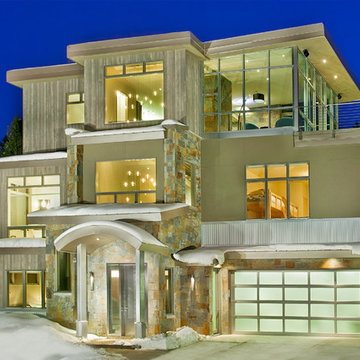
The home’s detailing is sophisticated and unique. Neutral colors echo the natural surroundings, giving the home a warm feeling despite its clean, modern lines and the frigid climate. The exterior features a combination of rock, wood, stucco, steel and glass that allows the custom architecture to stand out while still appearing at home in the mountains.
Our clients desired a minimally furnished home, both functional and elegant, for their weekend retreat. New Mood Design selected finishes and furnishings with this in mind. The overall contemporary lighting design was conceived to add elements of surprise - playfulness and drama - throughout the home.
Photograph © Darren Edwards, San Diego

New 2 story Ocean Front Duplex Home.
Große, Zweistöckige Moderne Doppelhaushälfte mit Putzfassade, blauer Fassadenfarbe, Flachdach, Misch-Dachdeckung, weißem Dach und Verschalung in San Diego
Große, Zweistöckige Moderne Doppelhaushälfte mit Putzfassade, blauer Fassadenfarbe, Flachdach, Misch-Dachdeckung, weißem Dach und Verschalung in San Diego
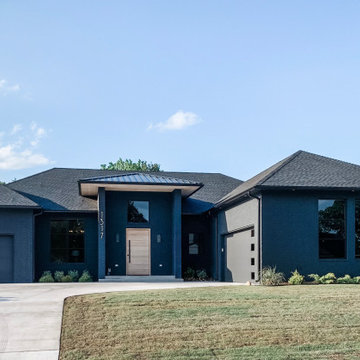
Black exterior brick and siding. White washed white oak front door and boxcar ceiling.
Home Design: Alicia Zupan Designs
Interior Design: Alicia Zupan Designs
Builder: Matteson Homes
Furnishings: Alicia Zupan Designs
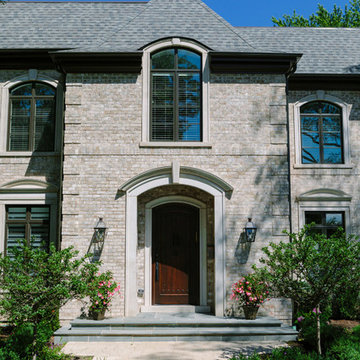
Photo Credit:
Aimée Mazzenga
Großes, Zweistöckiges Klassisches Haus mit Backsteinfassade, bunter Fassadenfarbe, Walmdach und Misch-Dachdeckung in Chicago
Großes, Zweistöckiges Klassisches Haus mit Backsteinfassade, bunter Fassadenfarbe, Walmdach und Misch-Dachdeckung in Chicago
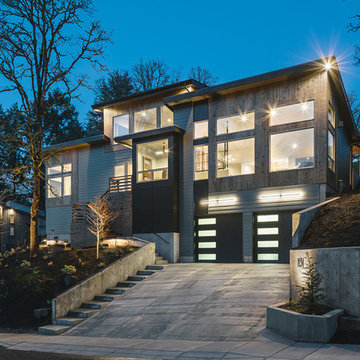
Modern home in the Pacific Northwest, located in Eugene, Oregon. Double car garage with a lot of windows for natural sunlight.
Großes, Zweistöckiges Uriges Einfamilienhaus mit Mix-Fassade, grauer Fassadenfarbe, Walmdach und Misch-Dachdeckung in Portland
Großes, Zweistöckiges Uriges Einfamilienhaus mit Mix-Fassade, grauer Fassadenfarbe, Walmdach und Misch-Dachdeckung in Portland
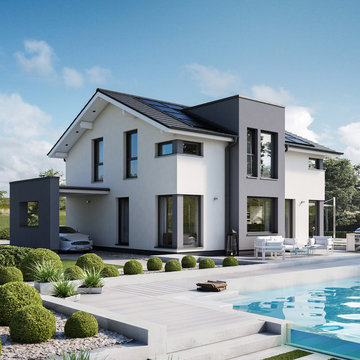
Eine kontrastreiche Architektur sowie ein modernes Wohnkonzept zum Wohlfühlen machen das CONCEPT-M 167 zu einem echten Traumhaus. Das Satteldach mit Dachüberstand wird mit Flachdächern auf Giebel und Querhaus kombiniert – eine moderne Interpretation des Landhaus-Stils entsteht. Im Erdgeschoss ist das weitläufige Wohn- und Esszimmer mit offener Küche das Herz des Hauses und begeistert mit seinem großzügigen Schnitt und Design. Über die Galerie gelangen Sie in das Obergeschoss, in dem das Elternschlafzimmer samt integrierter Ankleide und direktem Zugang zum Bad sicher ein weiteres Highlight ist.
Bei dem in Rheinbach errichteten Musterhaus CONCEPT-M 167 deuten die Fenster mit integrierter Sitzgelegenheit und Übereck-Verglasungen bereits außen an, wie hell und Licht durchflutet die Innenräume sind. Wie alle Bien-Zenker Häuser ist auch das Musterhaus CONCEPT-M 167 in drei Ausbaustufen erhältlich: Schlüsselfertig, zur Ausstattung fertig oder als Ausbauhaus.
© Bien-Zenker GmbH 2019
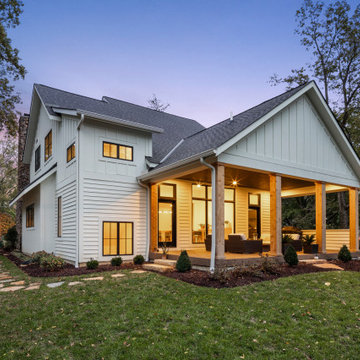
The beauty and charm of Leland, Michigan inspired our clients in the design of their new home. Oversized brackets, standing seam metal shed roofs and Tennessee mountain stone add bold character to the exterior. Inside you’ll find a soothing palate with white walls throughout, and natural wood tones in the flooring, furniture and stone. The kitchen draws your eye in with it’s simplicity in design and function with the hood commanding center stage. Waterfall oak stairs with a brawny metal railing lead you the to master suite. The luxurious master bathroom includes his and her vanities, a curb less shower with black framed glass panel and a large soaking tub. Ample dining space, a butlery for food prep and a generous back porch makes for ease of entertaining.
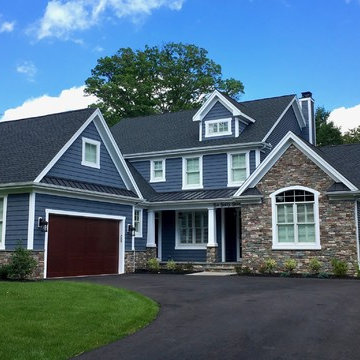
Zweistöckiges Uriges Einfamilienhaus mit blauer Fassadenfarbe, Satteldach, Misch-Dachdeckung und Mix-Fassade in Philadelphia
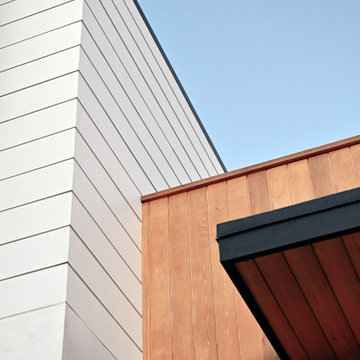
detail image of exterior materials at front entry, including oversized white composite siding, smooth white stucco and vertical cedar siding
Mittelgroßes Maritimes Einfamilienhaus mit Mix-Fassade, Flachdach, Misch-Dachdeckung und grauem Dach in Orange County
Mittelgroßes Maritimes Einfamilienhaus mit Mix-Fassade, Flachdach, Misch-Dachdeckung und grauem Dach in Orange County
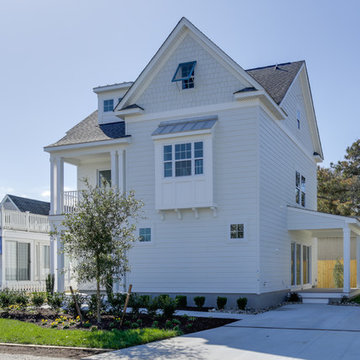
Mittelgroßes, Zweistöckiges Maritimes Einfamilienhaus mit Mix-Fassade, weißer Fassadenfarbe, Satteldach und Misch-Dachdeckung in Sonstige
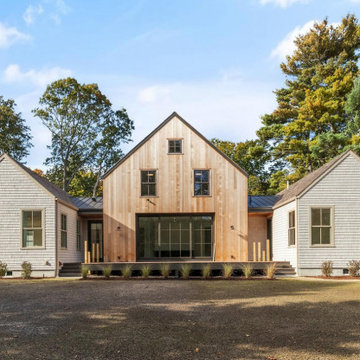
Zweistöckiges Modernes Haus mit Satteldach und Misch-Dachdeckung in Boston
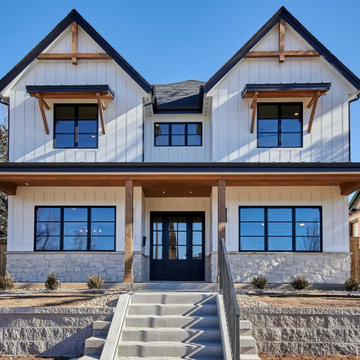
Großes, Zweistöckiges Country Einfamilienhaus mit Mix-Fassade, weißer Fassadenfarbe, Satteldach, Misch-Dachdeckung, schwarzem Dach und Wandpaneelen in Denver
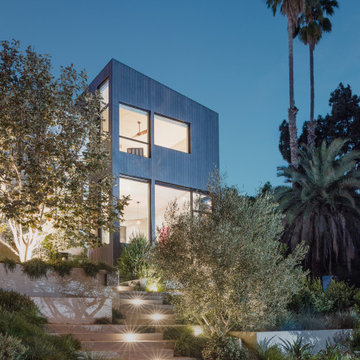
Mittelgroßes, Zweistöckiges Modernes Haus mit grauer Fassadenfarbe, Pultdach und Misch-Dachdeckung in Los Angeles
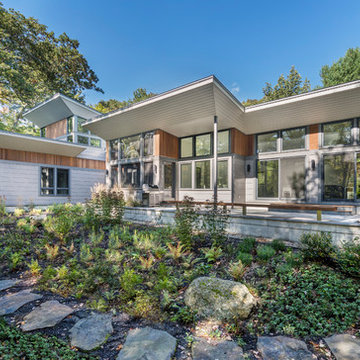
This new house respectfully steps back from the adjacent wetland. The roof line slopes up to the south to allow maximum sunshine in the winter months. Deciduous trees to the south were maintained and provide summer shade along with the home’s generous overhangs. Our signature warm modern vibe is made with vertical cedar accents that complement the warm grey metal siding. The building floor plan undulates along its south side to maximize views of the woodland garden.
General Contractor: Merz Construction
Landscape Architect: Elizabeth Hanna Morss Landscape Architects
Structural Engineer: Siegel Associates
Mechanical Engineer: Sun Engineering
Photography: Nat Rea Photography
Blaue Häuser mit Misch-Dachdeckung Ideen und Design
13