Blaue Häuser mit schwarzer Fassadenfarbe Ideen und Design
Suche verfeinern:
Budget
Sortieren nach:Heute beliebt
201 – 220 von 3.122 Fotos
1 von 3
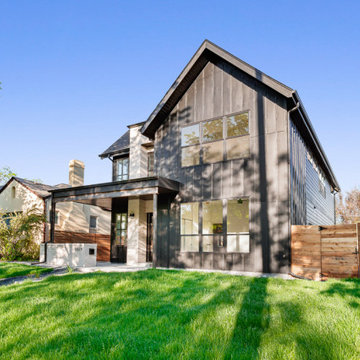
Zweistöckiges Modernes Einfamilienhaus mit Backsteinfassade, schwarzer Fassadenfarbe, schwarzem Dach und Wandpaneelen in Denver
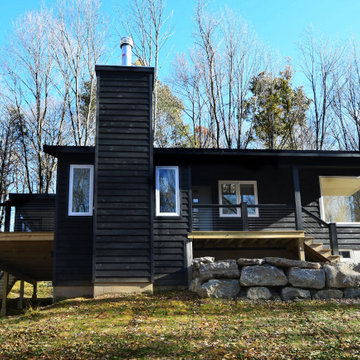
Exterior of this modern country ranch home in the forests of the Catskill mountains. Black clapboard siding and huge picture windows.
Mittelgroßes, Einstöckiges Retro Haus mit schwarzer Fassadenfarbe, Pultdach und Blechdach in New York
Mittelgroßes, Einstöckiges Retro Haus mit schwarzer Fassadenfarbe, Pultdach und Blechdach in New York
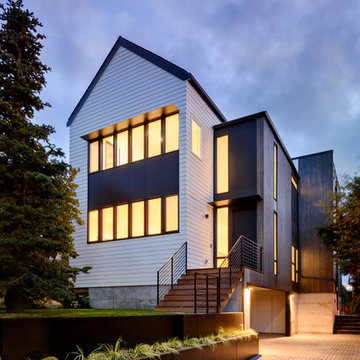
Großes, Dreistöckiges Modernes Einfamilienhaus mit Mix-Fassade, schwarzer Fassadenfarbe, Flachdach und Misch-Dachdeckung in Seattle
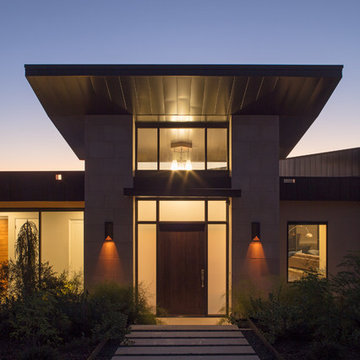
Modern entry tower clad in limestone.
Großes, Einstöckiges Modernes Einfamilienhaus mit Metallfassade, schwarzer Fassadenfarbe, Flachdach und Blechdach in Austin
Großes, Einstöckiges Modernes Einfamilienhaus mit Metallfassade, schwarzer Fassadenfarbe, Flachdach und Blechdach in Austin
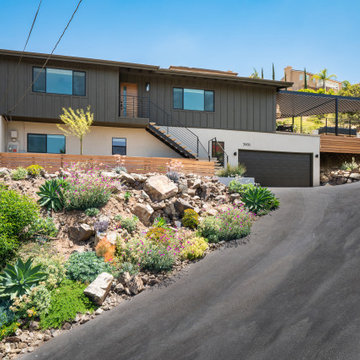
Front view of whole house exterior remodel
Großes, Zweistöckiges Retro Haus mit schwarzer Fassadenfarbe in San Diego
Großes, Zweistöckiges Retro Haus mit schwarzer Fassadenfarbe in San Diego
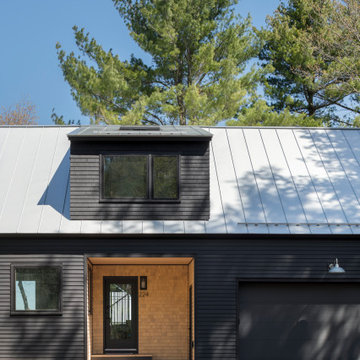
Großes, Zweistöckiges Modernes Haus mit schwarzer Fassadenfarbe, Satteldach, Blechdach, grauem Dach und Verschalung in New York
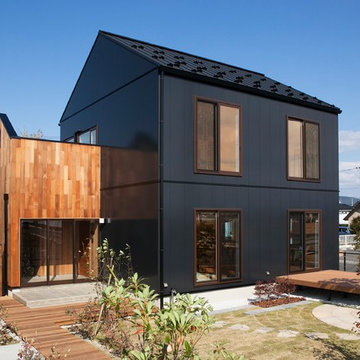
外観は、シンボリックな三角屋根の「家型」を採用。あきのこない不変的なデザインを目指しました。
雪の中でも目立つように外壁材はブラックを採用。印象がきつくならないように、一部木製サイディングとしました。
外壁 ミナモ「ピュアブラック」
外壁 チャネルオリジナル「ウィルウォール」
モデルハウスとして公開中。ご見学の際は下記の弊社HPよりご予約をお願いいたします。
ハウスM21展示場予約ページ https://www.housem21.com/reservation/
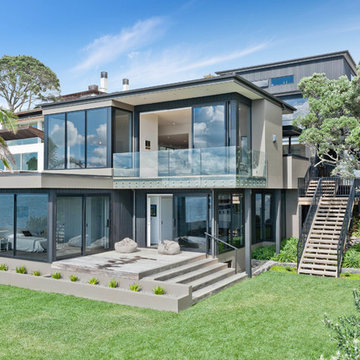
The building has been anchored into the site with a series of stepped forms being used to reduce the scale of the site cut and slope. A central deck/courtyard provides sheltered private indoor/outdoor living, creating a central hub for the second floor.
Photography by DRAW Photography Ltd
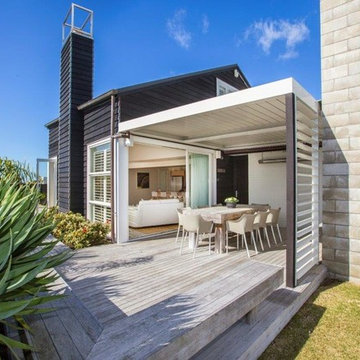
Mark Herbulot Photography
Mittelgroße, Zweistöckige Maritime Holzfassade Haus mit schwarzer Fassadenfarbe in Auckland
Mittelgroße, Zweistöckige Maritime Holzfassade Haus mit schwarzer Fassadenfarbe in Auckland
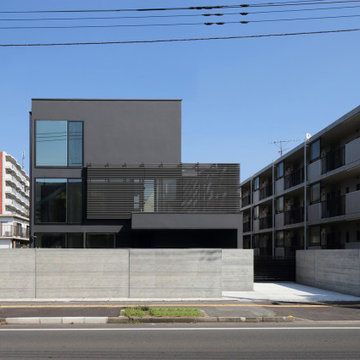
Geräumiges, Dreistöckiges Modernes Einfamilienhaus mit schwarzer Fassadenfarbe und Flachdach in Sonstige
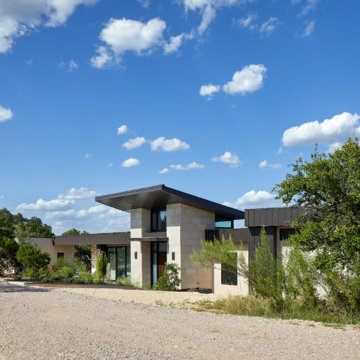
A mid-century-inspired collaboration with a client who wanted a net-zero energy home on their 60 acre ranch in the Texas Hill Country. The home features 3 courtyards which translates to Italian as Casa Tre Cortili.
Dror Baldinger Photographer
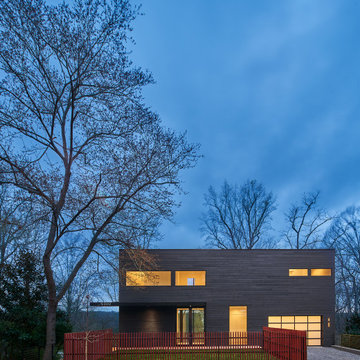
Project Overview:
(via Architectural Record) The four-story house was designed to fit into the compact site on the footprint of a pre-existing house that was razed because it was structurally unsound. Architect Robert Gurney designed the four-bedroom, three-bathroom house to appear to be two-stories when viewed from the street. At the rear, facing the Potomac River, the steep grade allowed the architect to add two additional floors below the main house with minimum intrusion into the wooded site. The house is anchored by two concrete end walls, extending the four-story height. Wood framed walls clad in charred Shou Sugi Ban connect the two concrete walls on the street side of the house while the rear elevation, facing southwest, is largely glass.
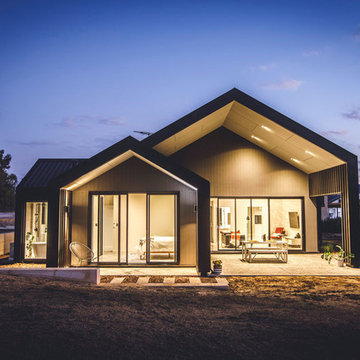
Einstöckiges Modernes Einfamilienhaus mit Mix-Fassade, schwarzer Fassadenfarbe, Satteldach und Blechdach in Perth
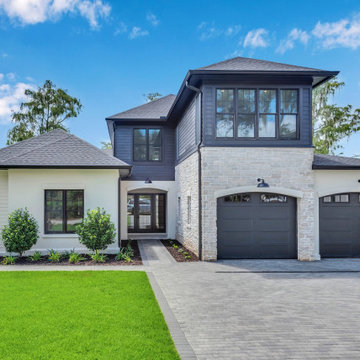
Layers of texture with the stone, smooth stucco, siding and black exterior.
Mittelgroßes, Zweistöckiges Country Einfamilienhaus mit Steinfassade, schwarzer Fassadenfarbe, Schindeldach, schwarzem Dach und Verschalung in Orlando
Mittelgroßes, Zweistöckiges Country Einfamilienhaus mit Steinfassade, schwarzer Fassadenfarbe, Schindeldach, schwarzem Dach und Verschalung in Orlando
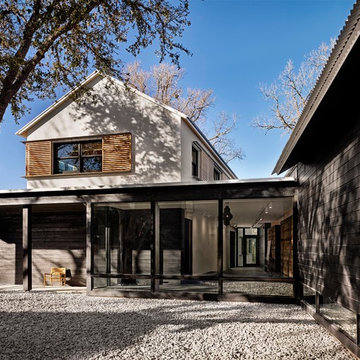
On the exterior of the house, half the walls were the high performance timber panels are clad in shou sugi ban charred cyprus, an ancient Japanese method of preserving wood by charring and then cooling it. The other half were white stucco walls.
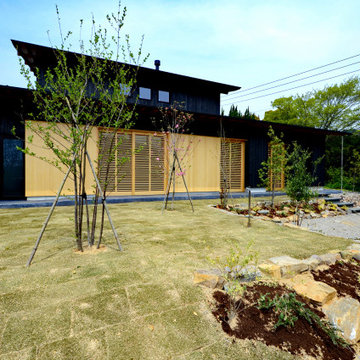
「赤坂台の家」外観
Mittelgroßes, Zweistöckiges Haus mit schwarzer Fassadenfarbe, Satteldach, Blechdach, schwarzem Dach und Wandpaneelen
Mittelgroßes, Zweistöckiges Haus mit schwarzer Fassadenfarbe, Satteldach, Blechdach, schwarzem Dach und Wandpaneelen
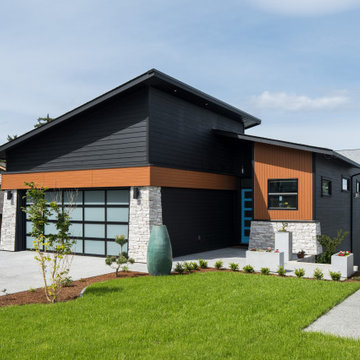
Ocean Bank is a contemporary style oceanfront home located in Chemainus, BC. We broke ground on this home in March 2021. Situated on a sloped lot, Ocean Bank includes 3,086 sq.ft. of finished space over two floors.
The main floor features 11′ ceilings throughout. However, the ceiling vaults to 16′ in the Great Room. Large doors and windows take in the amazing ocean view.
The Kitchen in this custom home is truly a beautiful work of art. The 10′ island is topped with beautiful marble from Vancouver Island. A panel fridge and matching freezer, a large butler’s pantry, and Wolf range are other desirable features of this Kitchen. Also on the main floor, the double-sided gas fireplace that separates the Living and Dining Rooms is lined with gorgeous tile slabs. The glass and steel stairwell railings were custom made on site.
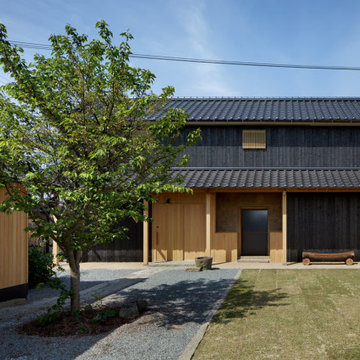
Geräumige, Zweistöckige Holzfassade Haus mit schwarzer Fassadenfarbe, schwarzem Dach und Wandpaneelen in Sonstige
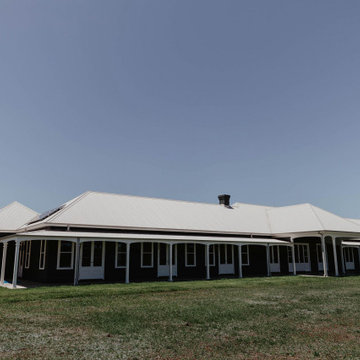
Einstöckiges Landhausstil Einfamilienhaus mit schwarzer Fassadenfarbe und Blechdach in Sonstige
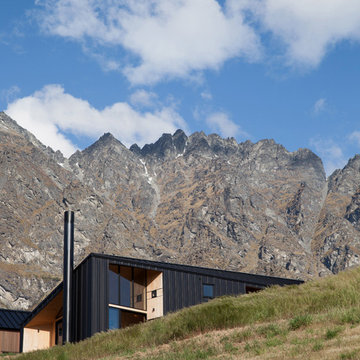
David Straight
Zweistöckiges, Kleines Modernes Haus mit Metallfassade, schwarzer Fassadenfarbe und Satteldach in Dunedin
Zweistöckiges, Kleines Modernes Haus mit Metallfassade, schwarzer Fassadenfarbe und Satteldach in Dunedin
Blaue Häuser mit schwarzer Fassadenfarbe Ideen und Design
11