Blaue Hausbar mit blauen Schränken Ideen und Design
Suche verfeinern:
Budget
Sortieren nach:Heute beliebt
121 – 140 von 150 Fotos
1 von 3
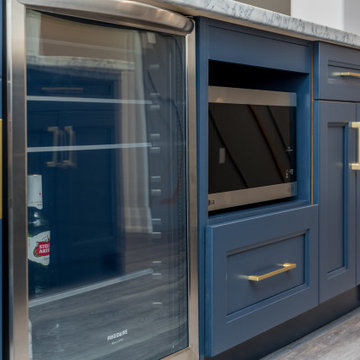
Einzeilige Hausbar mit Bartresen, Einbauwaschbecken, Schrankfronten im Shaker-Stil, blauen Schränken, Laminat-Arbeitsplatte, Küchenrückwand in Weiß, Rückwand aus Holzdielen, Vinylboden, grauem Boden und grauer Arbeitsplatte in Toronto
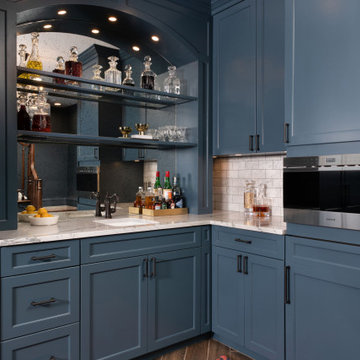
Mittelgroße Klassische Hausbar in L-Form mit Bartresen, Unterbauwaschbecken, Schrankfronten mit vertiefter Füllung, blauen Schränken, Quarzwerkstein-Arbeitsplatte, Rückwand aus Spiegelfliesen, braunem Holzboden, braunem Boden und grauer Arbeitsplatte in Chicago
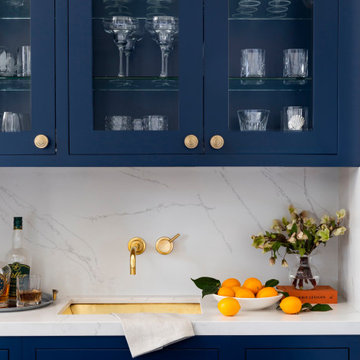
Custom blue cabinets paired beautifully with white marble counter tops.
Einzeilige, Mittelgroße Moderne Hausbar mit Bartresen, Einbauwaschbecken, Schrankfronten im Shaker-Stil, blauen Schränken, Marmor-Arbeitsplatte, Küchenrückwand in Weiß, Rückwand aus Marmor und weißer Arbeitsplatte in Houston
Einzeilige, Mittelgroße Moderne Hausbar mit Bartresen, Einbauwaschbecken, Schrankfronten im Shaker-Stil, blauen Schränken, Marmor-Arbeitsplatte, Küchenrückwand in Weiß, Rückwand aus Marmor und weißer Arbeitsplatte in Houston
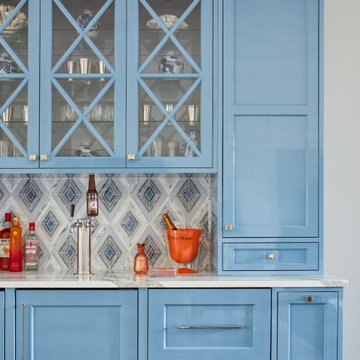
Maritime Hausbar ohne Waschbecken mit Glasfronten, blauen Schränken, Marmor-Arbeitsplatte, bunter Rückwand und weißer Arbeitsplatte in Sonstige
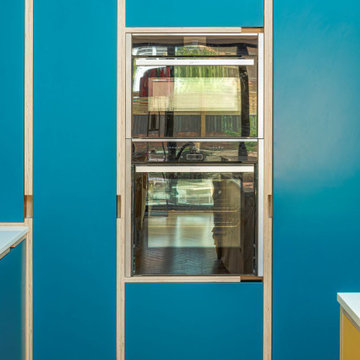
A vibrant and playful L-shaped blue plywood Kitchen with bespoke integrated handles makes this contemporary kitchen a unique space.
Within the central kitchen island sits a Bora hob, making it easier to socialise (or catch up on your favourite TV program) when cooking.
The kitchen’s design is continued with a custom kitchen table bench and cork TV unit.
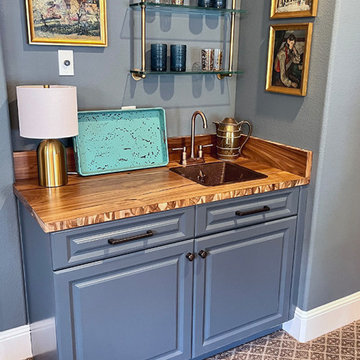
Kleine Klassische Hausbar in L-Form mit Bartresen, Einbauwaschbecken, profilierten Schrankfronten, blauen Schränken, Arbeitsplatte aus Holz, Teppichboden, buntem Boden und brauner Arbeitsplatte in Orlando
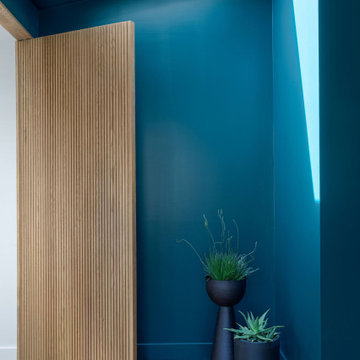
This home office + home bar + powder bath space was an add-on renovation including hard wood floors, a custom wood slatted pivot door, pitched ceilings with a skylight, custom cabinetry and open shelving, a bar sink and mini fridge, wallpaper, wall + ceiling paint, light fixtures, window treatments, plants and styling accessories.
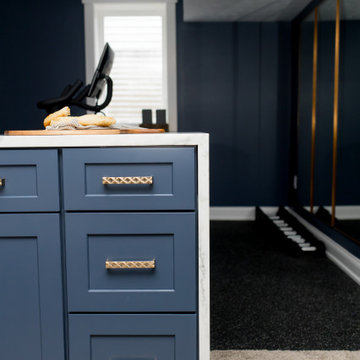
The dry bar at our Distinguished Den project is a standout feature. We designed a custom peninsula with navy blue cabinetry, which is then cloaked with a marble waterfall countertop. To maximize storage we then designed a wall niche, in which glass shelves provide storage for bartender tools and liquor. This dry bar not only offers our clients storage and entertaining options, but it also creates a visual break in the space between the great room area and a workout zone.
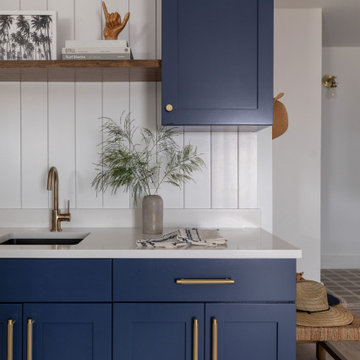
Einzeilige, Kleine Maritime Hausbar mit Bartresen, Unterbauwaschbecken, Schrankfronten im Shaker-Stil, blauen Schränken, Quarzwerkstein-Arbeitsplatte, Küchenrückwand in Weiß, Rückwand aus Holz, Vinylboden, beigem Boden und weißer Arbeitsplatte in San Diego
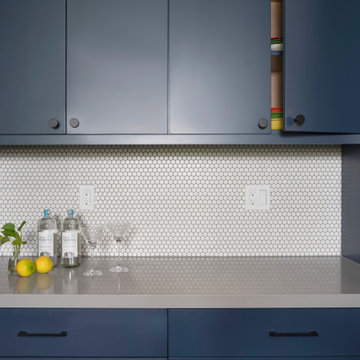
Mittelgroße Klassische Hausbar ohne Waschbecken in U-Form mit trockener Bar, flächenbündigen Schrankfronten, blauen Schränken, Quarzwerkstein-Arbeitsplatte, Küchenrückwand in Weiß, Rückwand aus Keramikfliesen, Porzellan-Bodenfliesen, grauem Boden und grauer Arbeitsplatte in Hawaii
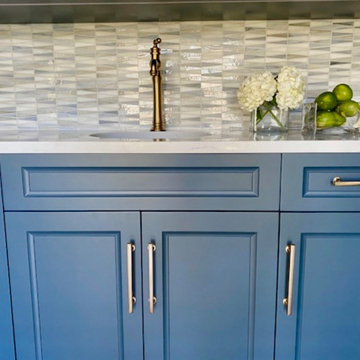
Hausbar mit Unterbauwaschbecken, Schrankfronten mit vertiefter Füllung, blauen Schränken, Mineralwerkstoff-Arbeitsplatte, Küchenrückwand in Blau, Rückwand aus Glasfliesen und weißer Arbeitsplatte in Chicago
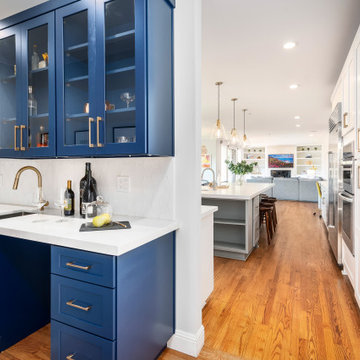
Butler's pantry
Klassische Hausbar mit Schrankfronten im Shaker-Stil, blauen Schränken und Quarzwerkstein-Arbeitsplatte in San Francisco
Klassische Hausbar mit Schrankfronten im Shaker-Stil, blauen Schränken und Quarzwerkstein-Arbeitsplatte in San Francisco
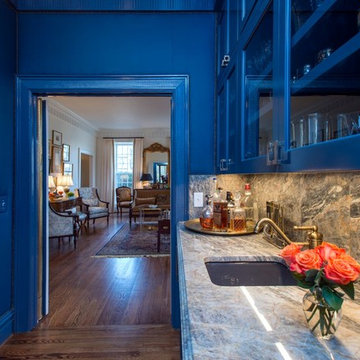
Design by Betsy Brittain / Photography by Patrick Sheehan
Zweizeilige Klassische Hausbar mit Bartresen, Unterbauwaschbecken, Schrankfronten mit vertiefter Füllung, blauen Schränken, Granit-Arbeitsplatte, bunter Rückwand, Rückwand aus Stein, braunem Holzboden und braunem Boden in Nashville
Zweizeilige Klassische Hausbar mit Bartresen, Unterbauwaschbecken, Schrankfronten mit vertiefter Füllung, blauen Schränken, Granit-Arbeitsplatte, bunter Rückwand, Rückwand aus Stein, braunem Holzboden und braunem Boden in Nashville
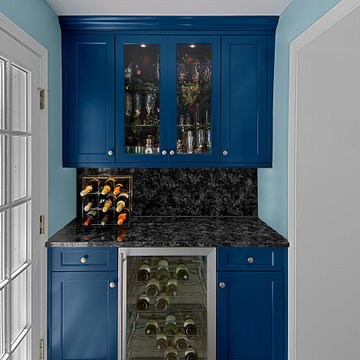
Kleine Stilmix Hausbar ohne Waschbecken in U-Form mit trockener Bar, Schrankfronten im Shaker-Stil, blauen Schränken, Küchenrückwand in Schwarz, hellem Holzboden, braunem Boden, schwarzer Arbeitsplatte, Granit-Arbeitsplatte und Rückwand aus Granit in Chicago

Our Austin studio decided to go bold with this project by ensuring that each space had a unique identity in the Mid-Century Modern style bathroom, butler's pantry, and mudroom. We covered the bathroom walls and flooring with stylish beige and yellow tile that was cleverly installed to look like two different patterns. The mint cabinet and pink vanity reflect the mid-century color palette. The stylish knobs and fittings add an extra splash of fun to the bathroom.
The butler's pantry is located right behind the kitchen and serves multiple functions like storage, a study area, and a bar. We went with a moody blue color for the cabinets and included a raw wood open shelf to give depth and warmth to the space. We went with some gorgeous artistic tiles that create a bold, intriguing look in the space.
In the mudroom, we used siding materials to create a shiplap effect to create warmth and texture – a homage to the classic Mid-Century Modern design. We used the same blue from the butler's pantry to create a cohesive effect. The large mint cabinets add a lighter touch to the space.
---
Project designed by the Atomic Ranch featured modern designers at Breathe Design Studio. From their Austin design studio, they serve an eclectic and accomplished nationwide clientele including in Palm Springs, LA, and the San Francisco Bay Area.
For more about Breathe Design Studio, see here: https://www.breathedesignstudio.com/
To learn more about this project, see here: https://www.breathedesignstudio.com/atomic-ranch

Colorful built-in cabinetry creates a multifunctional space in this Tampa condo. The bar section features lots of refrigerated and temperature controlled storage as well as a large display case and countertop for preparation. The additional built-in space offers plenty of storage in a variety of sizes and functionality.

Our Carmel design-build studio was tasked with organizing our client’s basement and main floor to improve functionality and create spaces for entertaining.
In the basement, the goal was to include a simple dry bar, theater area, mingling or lounge area, playroom, and gym space with the vibe of a swanky lounge with a moody color scheme. In the large theater area, a U-shaped sectional with a sofa table and bar stools with a deep blue, gold, white, and wood theme create a sophisticated appeal. The addition of a perpendicular wall for the new bar created a nook for a long banquette. With a couple of elegant cocktail tables and chairs, it demarcates the lounge area. Sliding metal doors, chunky picture ledges, architectural accent walls, and artsy wall sconces add a pop of fun.
On the main floor, a unique feature fireplace creates architectural interest. The traditional painted surround was removed, and dark large format tile was added to the entire chase, as well as rustic iron brackets and wood mantel. The moldings behind the TV console create a dramatic dimensional feature, and a built-in bench along the back window adds extra seating and offers storage space to tuck away the toys. In the office, a beautiful feature wall was installed to balance the built-ins on the other side. The powder room also received a fun facelift, giving it character and glitz.
---
Project completed by Wendy Langston's Everything Home interior design firm, which serves Carmel, Zionsville, Fishers, Westfield, Noblesville, and Indianapolis.
For more about Everything Home, see here: https://everythinghomedesigns.com/
To learn more about this project, see here:
https://everythinghomedesigns.com/portfolio/carmel-indiana-posh-home-remodel
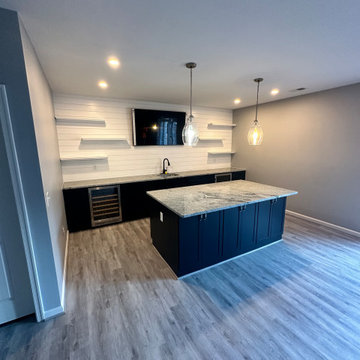
Zweizeilige, Mittelgroße Mid-Century Hausbar mit Bartresen, Unterbauwaschbecken, Schrankfronten im Shaker-Stil, blauen Schränken, Granit-Arbeitsplatte, Küchenrückwand in Weiß, Rückwand aus Holzdielen, Laminat, grauem Boden und bunter Arbeitsplatte in Washington, D.C.
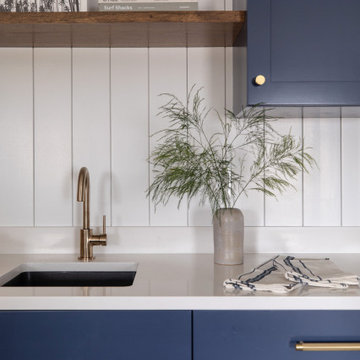
Einzeilige, Kleine Maritime Hausbar mit Bartresen, Unterbauwaschbecken, Schrankfronten im Shaker-Stil, blauen Schränken, Quarzwerkstein-Arbeitsplatte, Küchenrückwand in Weiß, Rückwand aus Holz, Vinylboden, beigem Boden und weißer Arbeitsplatte in San Diego
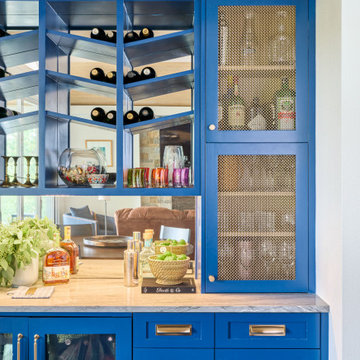
Einzeilige Moderne Hausbar ohne Waschbecken mit blauen Schränken, Rückwand aus Spiegelfliesen, trockener Bar, Schrankfronten mit vertiefter Füllung und dunklem Holzboden in Austin
Blaue Hausbar mit blauen Schränken Ideen und Design
7