Blaue Hausbar mit Granit-Arbeitsplatte Ideen und Design
Suche verfeinern:
Budget
Sortieren nach:Heute beliebt
1 – 20 von 88 Fotos
1 von 3
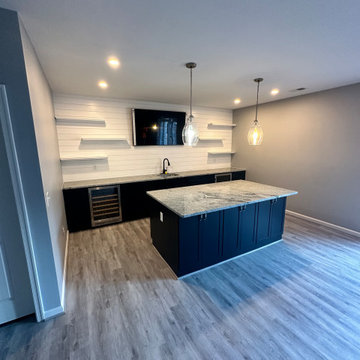
Zweizeilige, Mittelgroße Mid-Century Hausbar mit Bartresen, Unterbauwaschbecken, Schrankfronten im Shaker-Stil, blauen Schränken, Granit-Arbeitsplatte, Küchenrückwand in Weiß, Rückwand aus Holzdielen, Laminat, grauem Boden und bunter Arbeitsplatte in Washington, D.C.

Einzeilige, Mittelgroße Klassische Hausbar ohne Waschbecken mit Schrankfronten mit vertiefter Füllung, weißen Schränken, Granit-Arbeitsplatte, Küchenrückwand in Weiß, Rückwand aus Holzdielen, Backsteinboden, rotem Boden, weißer Arbeitsplatte und trockener Bar in Grand Rapids

A pass through bar was created between the dining area and the hallway, allowing custom cabinetry, a wine fridge and mosaic tile and stone backsplash to live. The client's collection of blown glass stemware are showcased in the lit cabinets above the serving stations that have hand-painted French tiles within their backsplash.
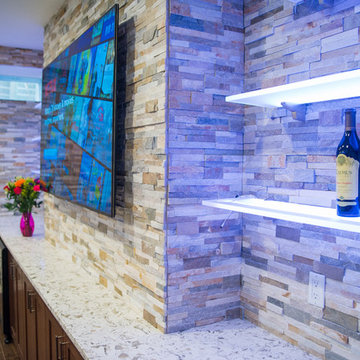
Basement Bar Area
Große, Zweizeilige Moderne Hausbar mit Bartresen, Unterbauwaschbecken, Schrankfronten im Shaker-Stil, dunklen Holzschränken, Granit-Arbeitsplatte, bunter Rückwand, Rückwand aus Steinfliesen und Porzellan-Bodenfliesen in New York
Große, Zweizeilige Moderne Hausbar mit Bartresen, Unterbauwaschbecken, Schrankfronten im Shaker-Stil, dunklen Holzschränken, Granit-Arbeitsplatte, bunter Rückwand, Rückwand aus Steinfliesen und Porzellan-Bodenfliesen in New York
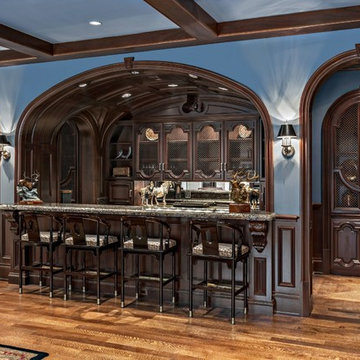
Große Klassische Hausbar in U-Form mit Bartheke, dunklen Holzschränken, Granit-Arbeitsplatte und braunem Holzboden in Dallas

Große Moderne Hausbar in L-Form mit Bartheke, offenen Schränken, schwarzen Schränken, bunter Rückwand, braunem Holzboden, braunem Boden, bunter Arbeitsplatte, Unterbauwaschbecken, Granit-Arbeitsplatte und Rückwand aus Stein in Kansas City

Marshall Evan Photography
Einzeilige, Mittelgroße Klassische Hausbar mit Schrankfronten im Shaker-Stil, schwarzen Schränken, Granit-Arbeitsplatte, bunter Rückwand, Rückwand aus Backstein, braunem Holzboden, braunem Boden und brauner Arbeitsplatte in Kolumbus
Einzeilige, Mittelgroße Klassische Hausbar mit Schrankfronten im Shaker-Stil, schwarzen Schränken, Granit-Arbeitsplatte, bunter Rückwand, Rückwand aus Backstein, braunem Holzboden, braunem Boden und brauner Arbeitsplatte in Kolumbus
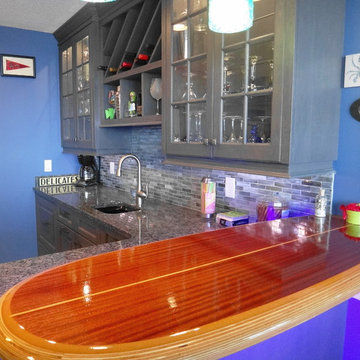
Surf themed wet bar off of the game room.
Photo: Eric Englehart
Boardwalk Builders, Rehoboth Beach, DE
www.boardwalkbuilders.com
Kleine Maritime Hausbar in L-Form mit Bartresen, Glasfronten, grauen Schränken, Granit-Arbeitsplatte, bunter Rückwand, Rückwand aus Glasfliesen und Keramikboden in Sonstige
Kleine Maritime Hausbar in L-Form mit Bartresen, Glasfronten, grauen Schränken, Granit-Arbeitsplatte, bunter Rückwand, Rückwand aus Glasfliesen und Keramikboden in Sonstige
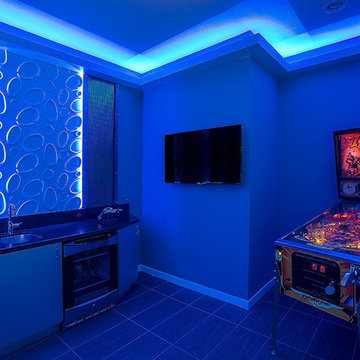
Mike Small Photography
Große Moderne Hausbar mit Unterbauwaschbecken, flächenbündigen Schrankfronten, grauen Schränken, Granit-Arbeitsplatte, Küchenrückwand in Schwarz, Rückwand aus Stein, Porzellan-Bodenfliesen und grauem Boden in Phoenix
Große Moderne Hausbar mit Unterbauwaschbecken, flächenbündigen Schrankfronten, grauen Schränken, Granit-Arbeitsplatte, Küchenrückwand in Schwarz, Rückwand aus Stein, Porzellan-Bodenfliesen und grauem Boden in Phoenix
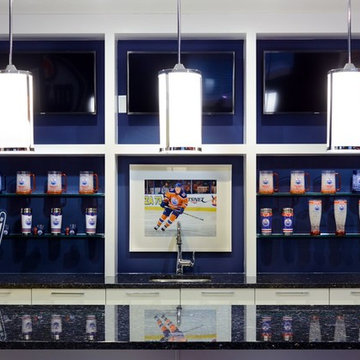
Einzeilige, Große Moderne Hausbar mit Bartheke, Unterbauwaschbecken, flächenbündigen Schrankfronten, weißen Schränken, Granit-Arbeitsplatte, Küchenrückwand in Blau und Teppichboden in Toronto
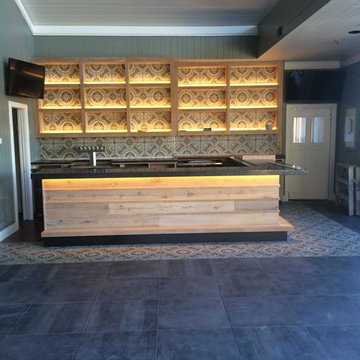
Home Bar in a Diablo Grande Clubhouse.
Große Moderne Hausbar in L-Form mit Bartheke, offenen Schränken, hellen Holzschränken, bunter Rückwand, Rückwand aus Mosaikfliesen, Keramikboden, grauem Boden, Granit-Arbeitsplatte und schwarzer Arbeitsplatte in Sacramento
Große Moderne Hausbar in L-Form mit Bartheke, offenen Schränken, hellen Holzschränken, bunter Rückwand, Rückwand aus Mosaikfliesen, Keramikboden, grauem Boden, Granit-Arbeitsplatte und schwarzer Arbeitsplatte in Sacramento

Designer Sarah Robertson of Studio Dearborn helped a neighbor and friend to update a “builder grade” kitchen into a personal, family space that feels luxurious and inviting.
The homeowner wanted to solve a number of storage and flow problems in the kitchen, including a wasted area dedicated to a desk, too-little pantry storage, and her wish for a kitchen bar. The all white builder kitchen lacked character, and the client wanted to inject color, texture and personality into the kitchen while keeping it classic.

Our clients sought a welcoming remodel for their new home, balancing family and friends, even their cat companions. Durable materials and a neutral design palette ensure comfort, creating a perfect space for everyday living and entertaining.
An inviting entertainment area featuring a spacious home bar with ample seating, illuminated by elegant pendant lights, creates a perfect setting for hosting guests, ensuring a fun and sophisticated atmosphere.
---
Project by Wiles Design Group. Their Cedar Rapids-based design studio serves the entire Midwest, including Iowa City, Dubuque, Davenport, and Waterloo, as well as North Missouri and St. Louis.
For more about Wiles Design Group, see here: https://wilesdesigngroup.com/
To learn more about this project, see here: https://wilesdesigngroup.com/anamosa-iowa-family-home-remodel

Our clients sought a welcoming remodel for their new home, balancing family and friends, even their cat companions. Durable materials and a neutral design palette ensure comfort, creating a perfect space for everyday living and entertaining.
An inviting entertainment area featuring a spacious home bar with ample seating, illuminated by elegant pendant lights, creates a perfect setting for hosting guests, ensuring a fun and sophisticated atmosphere.
---
Project by Wiles Design Group. Their Cedar Rapids-based design studio serves the entire Midwest, including Iowa City, Dubuque, Davenport, and Waterloo, as well as North Missouri and St. Louis.
For more about Wiles Design Group, see here: https://wilesdesigngroup.com/
To learn more about this project, see here: https://wilesdesigngroup.com/anamosa-iowa-family-home-remodel

Around the corner from the kitchen (behind the range), the wet bar also opens into the sunroom. Glass display, a bar sink, wine glass racks, and under-counter appliances make this a nice place to stop for a drink.

Lower level wet bar in custom residence.
Zweizeilige, Große Klassische Hausbar mit Bartheke, Einbauwaschbecken, Schrankfronten mit vertiefter Füllung, weißen Schränken, Granit-Arbeitsplatte, bunter Rückwand, Rückwand aus Keramikfliesen und Porzellan-Bodenfliesen in Milwaukee
Zweizeilige, Große Klassische Hausbar mit Bartheke, Einbauwaschbecken, Schrankfronten mit vertiefter Füllung, weißen Schränken, Granit-Arbeitsplatte, bunter Rückwand, Rückwand aus Keramikfliesen und Porzellan-Bodenfliesen in Milwaukee
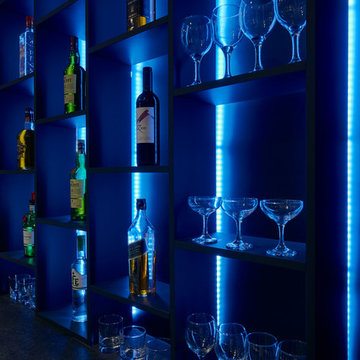
Einzeilige, Große Klassische Hausbar mit Bartheke, hellbraunen Holzschränken, Granit-Arbeitsplatte, Küchenrückwand in Schwarz und Teppichboden in Toronto
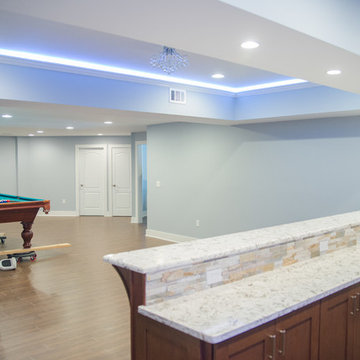
Foyer
Zweizeilige, Große Moderne Hausbar mit Bartresen, Unterbauwaschbecken, Schrankfronten im Shaker-Stil, dunklen Holzschränken, Granit-Arbeitsplatte, bunter Rückwand, Rückwand aus Steinfliesen und Porzellan-Bodenfliesen in New York
Zweizeilige, Große Moderne Hausbar mit Bartresen, Unterbauwaschbecken, Schrankfronten im Shaker-Stil, dunklen Holzschränken, Granit-Arbeitsplatte, bunter Rückwand, Rückwand aus Steinfliesen und Porzellan-Bodenfliesen in New York
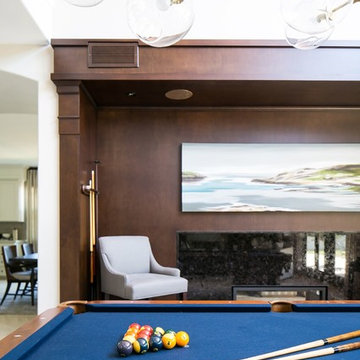
Interior Designer Rebecca Robeson transformed a seldom used Dining Room into a destination spot in this Solana Beach home. A room for fun and entertainment with a built-in bar, pool table, 2-sided fireplace and lounge seating for 4. Modern pendant chandeliers, exquisite built-in cabinetry, comfy lounge chairs and beautiful oil paintings, keep the room from looking like a man-cave and more like a sexy lounge. Both husband and wife were satisfied... getting what they each wanted... a fun home for entertaining with a great first impression WOW!
Robeson Design Interiors, Interior Design & Photo Styling | Ryan Garvin, Photography | Painting by Liz Jardain | Please Note: For information on items seen in these photos, leave a comment. For info about our work: info@robesondesign.com

Mittelgroße Klassische Hausbar in U-Form mit Schrankfronten im Shaker-Stil, Bartresen, blauen Schränken, Granit-Arbeitsplatte, Küchenrückwand in Beige, Rückwand aus Keramikfliesen und dunklem Holzboden in New York
Blaue Hausbar mit Granit-Arbeitsplatte Ideen und Design
1