Blaue Hausbar mit grauer Arbeitsplatte Ideen und Design
Suche verfeinern:
Budget
Sortieren nach:Heute beliebt
1 – 20 von 35 Fotos
1 von 3

Birchwood Construction had the pleasure of working with Jonathan Lee Architects to revitalize this beautiful waterfront cottage. Located in the historic Belvedere Club community, the home's exterior design pays homage to its original 1800s grand Southern style. To honor the iconic look of this era, Birchwood craftsmen cut and shaped custom rafter tails and an elegant, custom-made, screen door. The home is framed by a wraparound front porch providing incomparable Lake Charlevoix views.
The interior is embellished with unique flat matte-finished countertops in the kitchen. The raw look complements and contrasts with the high gloss grey tile backsplash. Custom wood paneling captures the cottage feel throughout the rest of the home. McCaffery Painting and Decorating provided the finishing touches by giving the remodeled rooms a fresh coat of paint.
Photo credit: Phoenix Photographic

A home office was converted into a full service sports bar. This room has space to seat 20. It has three televisions, a refrigerated wine room, a fireplace and even a secret door. The countertop is zinc, the ceiling tiles are authentic stamped tin. Behind the counter are taps for two kegs, soda machine, custom ice makers, glass chillers and a full professional service bar. There's a cocktail station with integrated drains, refrigeration drawers, and a dedicated dishwasher. Why leave the house?
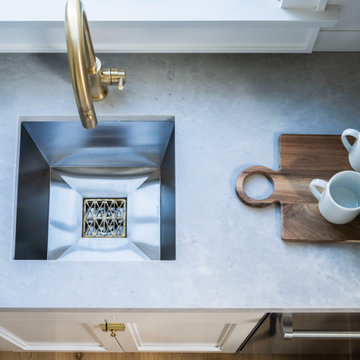
Geräumige, Einzeilige Moderne Hausbar mit Bartresen, Unterbauwaschbecken, Schrankfronten im Shaker-Stil, weißen Schränken, Quarzit-Arbeitsplatte, Küchenrückwand in Weiß, Rückwand aus Holzdielen, hellem Holzboden, braunem Boden und grauer Arbeitsplatte in Sonstige

Zweizeilige, Große Klassische Hausbar mit Bartheke, Einbauwaschbecken, Glasfronten, grauen Schränken, Betonarbeitsplatte, Rückwand aus Keramikfliesen, Vinylboden, braunem Boden, bunter Rückwand und grauer Arbeitsplatte in Phoenix
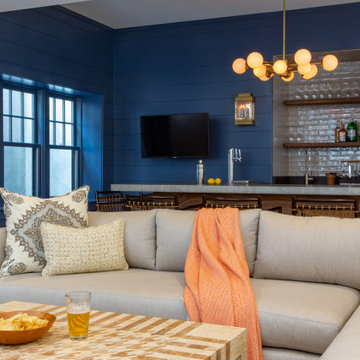
Home Bar/Rec Room
Große Maritime Hausbar mit Bartheke, hellbraunen Holzschränken, Zink-Arbeitsplatte, Küchenrückwand in Beige, Rückwand aus Keramikfliesen und grauer Arbeitsplatte in Boston
Große Maritime Hausbar mit Bartheke, hellbraunen Holzschränken, Zink-Arbeitsplatte, Küchenrückwand in Beige, Rückwand aus Keramikfliesen und grauer Arbeitsplatte in Boston

Reagan Taylor Photography
Moderne Hausbar in L-Form mit Bartresen, Unterbauwaschbecken, flächenbündigen Schrankfronten, blauen Schränken, braunem Holzboden, braunem Boden und grauer Arbeitsplatte in Milwaukee
Moderne Hausbar in L-Form mit Bartresen, Unterbauwaschbecken, flächenbündigen Schrankfronten, blauen Schränken, braunem Holzboden, braunem Boden und grauer Arbeitsplatte in Milwaukee
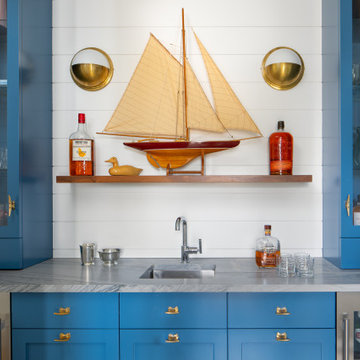
Einzeilige, Kleine Hausbar mit Bartresen, Unterbauwaschbecken, Schrankfronten mit vertiefter Füllung, blauen Schränken, Marmor-Arbeitsplatte, Küchenrückwand in Weiß, Rückwand aus Holzdielen und grauer Arbeitsplatte in New York

Einzeilige, Große Maritime Hausbar mit Betonboden, grauem Boden, Bartheke, flächenbündigen Schrankfronten, weißen Schränken, Küchenrückwand in Blau, Rückwand aus Holz und grauer Arbeitsplatte in Orange County

Klassische Hausbar in L-Form mit Bartresen, Schrankfronten im Shaker-Stil, blauen Schränken, Küchenrückwand in Grau, Rückwand aus Mosaikfliesen, dunklem Holzboden, braunem Boden und grauer Arbeitsplatte in New York

With an elegant bar on one side and a cozy fireplace on the other, this sitting room is sure to keep guests happy and entertained. Custom cabinetry and mantel, Neolith counter top and fireplace surround, and shiplap accents finish this room.

Mittelgroße Moderne Hausbar mit Bartheke, flächenbündigen Schrankfronten, hellbraunen Holzschränken, Rückwand aus Spiegelfliesen, beigem Boden und grauer Arbeitsplatte in Dallas
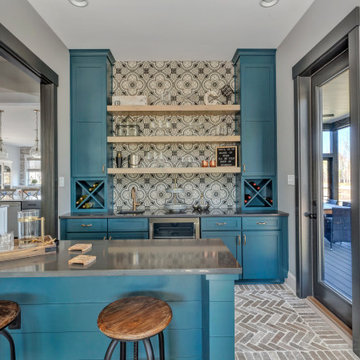
Zweizeilige Landhaus Hausbar mit Bartheke, Unterbauwaschbecken, Schrankfronten im Shaker-Stil, blauen Schränken, Küchenrückwand in Grau, Backsteinboden, grauem Boden und grauer Arbeitsplatte in Richmond
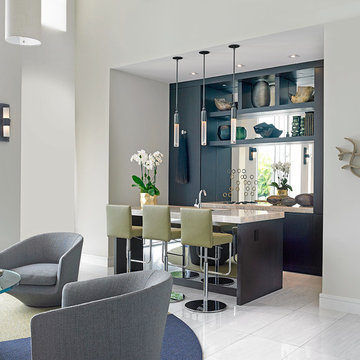
Moderne Hausbar mit Bartheke, Rückwand aus Spiegelfliesen, grauem Boden und grauer Arbeitsplatte in Miami
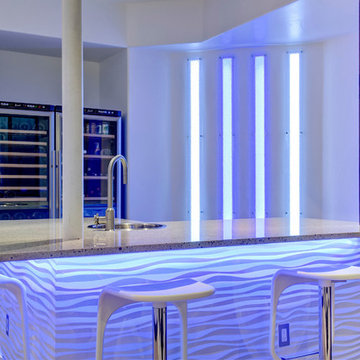
Bar front features 3D wall panels with undercounter lighting. Solid surface counter provides ample space for entertainment. ©Finished Basement Company
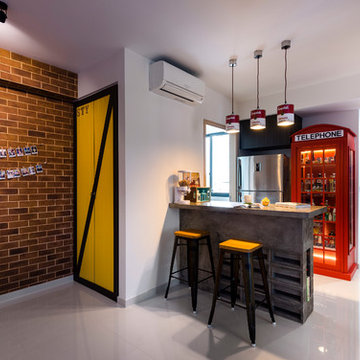
Stilmix Hausbar mit Bartheke, Glasfronten, roten Schränken, weißem Boden und grauer Arbeitsplatte in Singapur
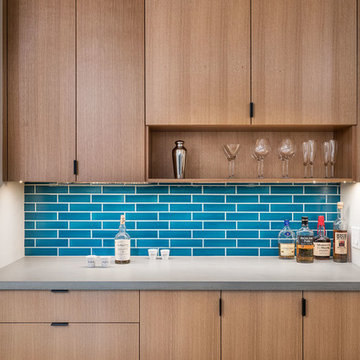
Zweizeilige, Kleine Moderne Hausbar mit flächenbündigen Schrankfronten, hellen Holzschränken, Betonarbeitsplatte, Küchenrückwand in Blau, Rückwand aus Keramikfliesen, hellem Holzboden, grauer Arbeitsplatte und Unterbauwaschbecken in Portland

Custom Built home designed to fit on an undesirable lot provided a great opportunity to think outside of the box with creating a large open concept living space with a kitchen, dining room, living room, and sitting area. This space has extra high ceilings with concrete radiant heat flooring and custom IKEA cabinetry throughout. The master suite sits tucked away on one side of the house while the other bedrooms are upstairs with a large flex space, great for a kids play area!
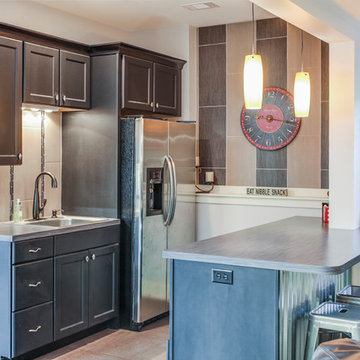
This craftsman home is built for a car fanatic and has a four car garage and a three car garage below. The house also takes advantage of the elevation to sneak a gym into the basement of the home, complete with climbing wall!
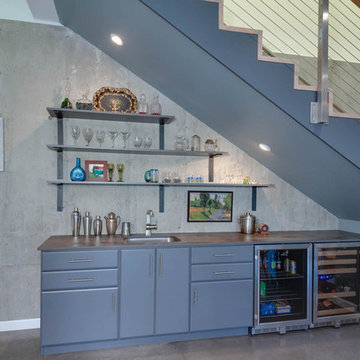
Industrial-style open concept kitchen/living/dining area with large island that seats 6 people.
Zweizeilige, Mittelgroße Industrial Hausbar mit Unterbauwaschbecken, flächenbündigen Schrankfronten, blauen Schränken, Quarzwerkstein-Arbeitsplatte, Betonboden, grauem Boden und grauer Arbeitsplatte in Providence
Zweizeilige, Mittelgroße Industrial Hausbar mit Unterbauwaschbecken, flächenbündigen Schrankfronten, blauen Schränken, Quarzwerkstein-Arbeitsplatte, Betonboden, grauem Boden und grauer Arbeitsplatte in Providence
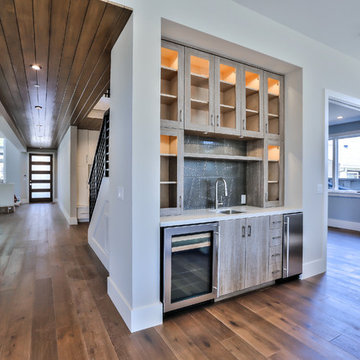
Burlingame cabinets, chapman construction
Große Moderne Hausbar in L-Form mit Schrankfronten im Shaker-Stil, weißen Schränken, Quarzwerkstein-Arbeitsplatte, Küchenrückwand in Grau, Rückwand aus Glasfliesen, braunem Holzboden, braunem Boden und grauer Arbeitsplatte in San Francisco
Große Moderne Hausbar in L-Form mit Schrankfronten im Shaker-Stil, weißen Schränken, Quarzwerkstein-Arbeitsplatte, Küchenrückwand in Grau, Rückwand aus Glasfliesen, braunem Holzboden, braunem Boden und grauer Arbeitsplatte in San Francisco
Blaue Hausbar mit grauer Arbeitsplatte Ideen und Design
1