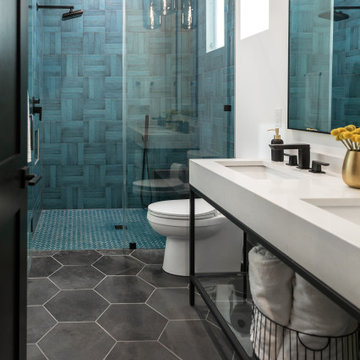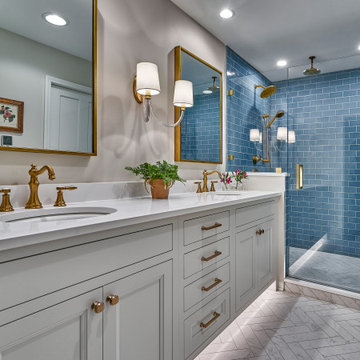Blaue, Holzfarbene Badezimmer Ideen und Design
Suche verfeinern:
Budget
Sortieren nach:Heute beliebt
21 – 40 von 51.800 Fotos
1 von 3

How cool is this? We designed a pull-out tower, in three sections, beside "her" sink, to give the homeowner handy access for her make-up and hair care routine. We even installed the mirror exactly for her height! The sides of the pull-out were done in metal, to maximize the interior width of the shelves, and we even customized it so that the widest items she wanted to store in here would fit on these shelves!
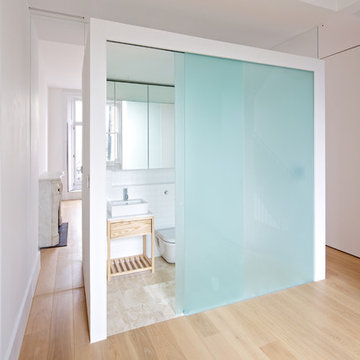
Sophie Mutevelian
Modernes Badezimmer mit Aufsatzwaschbecken, hellen Holzschränken, weißen Fliesen, Metrofliesen, weißer Wandfarbe, hellem Holzboden, Toilette mit Aufsatzspülkasten und offenen Schränken in London
Modernes Badezimmer mit Aufsatzwaschbecken, hellen Holzschränken, weißen Fliesen, Metrofliesen, weißer Wandfarbe, hellem Holzboden, Toilette mit Aufsatzspülkasten und offenen Schränken in London

Cal Mitchner Photography
Landhaus Badezimmer mit Unterbauwaschbecken, hellbraunen Holzschränken, grüner Wandfarbe, braunem Holzboden, Wandtoilette mit Spülkasten und flächenbündigen Schrankfronten in Charlotte
Landhaus Badezimmer mit Unterbauwaschbecken, hellbraunen Holzschränken, grüner Wandfarbe, braunem Holzboden, Wandtoilette mit Spülkasten und flächenbündigen Schrankfronten in Charlotte

Matt Bolt, Charleston Home + Design Magazine
Mittelgroßes Klassisches Badezimmer En Suite mit Unterbauwaschbecken, dunklen Holzschränken, beigen Fliesen, Porzellanfliesen, beiger Wandfarbe, Porzellan-Bodenfliesen und Schrankfronten mit vertiefter Füllung in Charleston
Mittelgroßes Klassisches Badezimmer En Suite mit Unterbauwaschbecken, dunklen Holzschränken, beigen Fliesen, Porzellanfliesen, beiger Wandfarbe, Porzellan-Bodenfliesen und Schrankfronten mit vertiefter Füllung in Charleston

AT6 Architecture - Boor Bridges Architecture - Semco Engineering Inc. - Stephanie Jaeger Photography
Modernes Duschbad mit flächenbündigen Schrankfronten, Badewanne in Nische, Duschbadewanne, blauen Fliesen, Kiesel-Bodenfliesen und hellen Holzschränken in San Francisco
Modernes Duschbad mit flächenbündigen Schrankfronten, Badewanne in Nische, Duschbadewanne, blauen Fliesen, Kiesel-Bodenfliesen und hellen Holzschränken in San Francisco

New 4 bedroom home construction artfully designed by E. Cobb Architects for a lively young family maximizes a corner street-to-street lot, providing a seamless indoor/outdoor living experience. A custom steel and glass central stairwell unifies the space and leads to a roof top deck leveraging a view of Lake Washington.
©2012 Steve Keating Photography

Taking the elements of the traditional 1929 bathroom as a spring board, this bathroom’s design asserts that modern interiors can live beautifully within a conventional backdrop. While paying homage to the work-a-day bathroom, the finished room successfully combines modern sophistication and whimsy. The familiar black and white tile clad bathroom was re-envisioned utilizing a custom mosaic tile, updated fixtures and fittings, an unexpected color palette, state of the art light fixtures and bold modern art. The original dressing area closets, given a face lift with new finish and hardware, were the inspiration for the new custom vanity - modern in concept, but incorporating the grid detail found in the original casework.

Klassisches Badezimmer mit Schrankfronten im Shaker-Stil, blauen Schränken, Badewanne in Nische, Duschbadewanne, weißen Fliesen, Metrofliesen, weißer Wandfarbe, Unterbauwaschbecken, buntem Boden, weißer Waschtischplatte, Doppelwaschbecken und eingebautem Waschtisch in Austin

A Freestanding Tub sits adjacent a steam shower
Mediterranes Badezimmer En Suite mit freistehender Badewanne, Eckdusche, Bidet, weißer Wandfarbe, Porzellan-Bodenfliesen, Unterbauwaschbecken, Quarzit-Waschtisch, weißem Boden, Falttür-Duschabtrennung, weißer Waschtischplatte, Duschbank und Doppelwaschbecken in Orange County
Mediterranes Badezimmer En Suite mit freistehender Badewanne, Eckdusche, Bidet, weißer Wandfarbe, Porzellan-Bodenfliesen, Unterbauwaschbecken, Quarzit-Waschtisch, weißem Boden, Falttür-Duschabtrennung, weißer Waschtischplatte, Duschbank und Doppelwaschbecken in Orange County

Landhausstil Duschbad in Dachschräge mit grauen Schränken, blauen Fliesen, weißer Wandfarbe, hellem Holzboden, Waschtischkonsole, beigem Boden, offener Dusche, Einzelwaschbecken, eingebautem Waschtisch und gewölbter Decke in West Midlands

This lovely Nantucket-style home was craving an update and one that worked well with today's family and lifestyle. The remodel included a full kitchen remodel, a reworking of the back entrance to include the conversion of a tuck-under garage stall into a rec room and full bath, a lower level mudroom equipped with a dog wash and a dumbwaiter to transport heavy groceries to the kitchen, an upper-level mudroom with enclosed lockers, which is off the powder room and laundry room, and finally, a remodel of one of the upper-level bathrooms.
The homeowners wanted to preserve the structure and style of the home which resulted in pulling out the Nantucket inherent bones as well as creating those cozy spaces needed in Minnesota, resulting in the perfect marriage of styles and a remodel that works today's busy family.
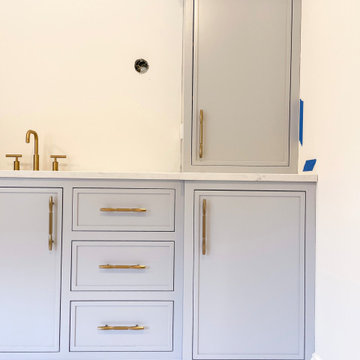
Swipe to open ✨
From built-in nail polish racks to 137” vanities, we are experts at creating custom bathroom storage. Tell us what you need & we’ll make it happen!

The newly designed timeless, contemporary bathroom was created providing much needed storage whilst maintaining functionality and flow. A light and airy skheme using grey large format tiles on the floor and matt white tiles on the walls. A two draw custom vanity in timber provided warmth to the room. The mirrored shaving cabinets reflected light and gave the illusion of depth. Strip lighting in niches, under the vanity and shaving cabinet on a sensor added that little extra touch.

Designer Maria Beck of M.E. Designs expertly combines fun wallpaper patterns and sophisticated colors in this lovely Alamo Heights home.
Primary Bathroom Paper Moon Painting wallpaper installation using Phillip Jeffries Manila Hemp
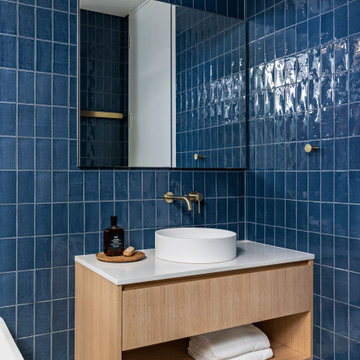
Kleines Modernes Badezimmer En Suite mit offenen Schränken, hellen Holzschränken, freistehender Badewanne, offener Dusche, blauen Fliesen, Keramikfliesen, blauer Wandfarbe, Terrazzo-Boden, Quarzwerkstein-Waschtisch, offener Dusche, weißer Waschtischplatte, Einzelwaschbecken, schwebendem Waschtisch und grauem Boden in Sydney

A 1946 bathroom was in need of a serious update to accommodate 2 growing teen/tween boys. Taking it's cue from the navy and gray in the Moroccan floor tiles, the bath was outfitted with splashes of antique brass/gold fixtures, Art Deco lighting (DecoCreationStudio) and artwork by Space Frog Designs.
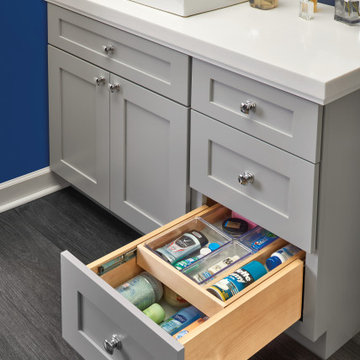
Conveniently store makeup, hair appliances and toiletries together in one complete drawer system with Rev-A-Shelf's new 4VDO Series. Designed for 12", 15" and 18" vanity base cabinet drawers.

This bathroom got a punch of personality with this modern, monochromatic design.
Kleines Klassisches Badezimmer mit Schrankfronten im Shaker-Stil, blauen Schränken, Porzellan-Bodenfliesen, Unterbauwaschbecken, Quarzwerkstein-Waschtisch, blauem Boden, beiger Waschtischplatte, Doppelwaschbecken, eingebautem Waschtisch und Tapetenwänden in San Diego
Kleines Klassisches Badezimmer mit Schrankfronten im Shaker-Stil, blauen Schränken, Porzellan-Bodenfliesen, Unterbauwaschbecken, Quarzwerkstein-Waschtisch, blauem Boden, beiger Waschtischplatte, Doppelwaschbecken, eingebautem Waschtisch und Tapetenwänden in San Diego
Blaue, Holzfarbene Badezimmer Ideen und Design
2
