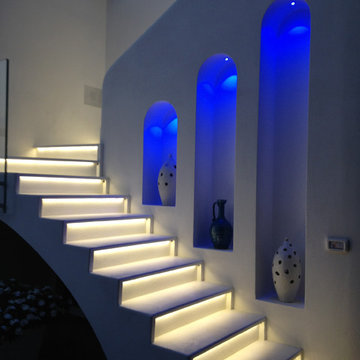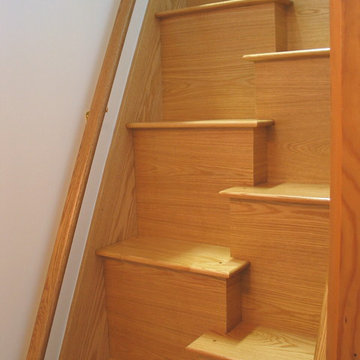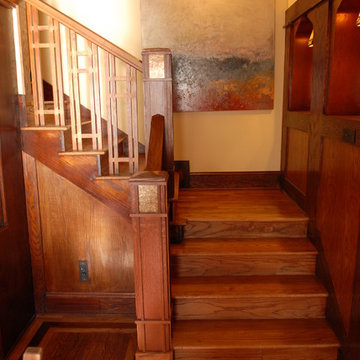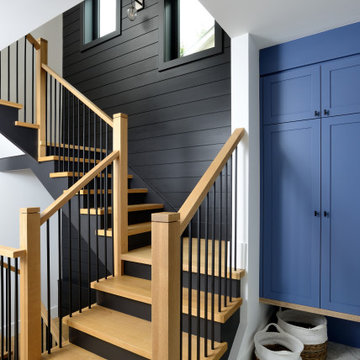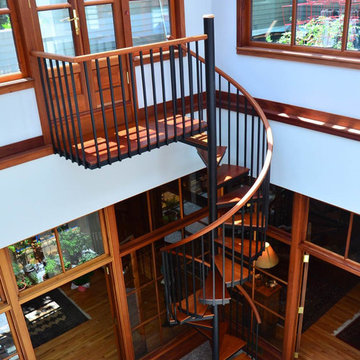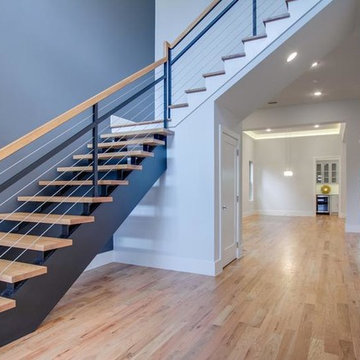Blaue, Holzfarbene Treppen Ideen und Design
Suche verfeinern:
Budget
Sortieren nach:Heute beliebt
61 – 80 von 15.715 Fotos
1 von 3
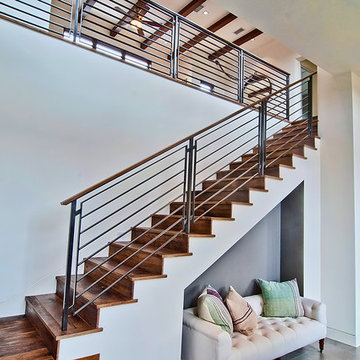
5 beds, 5 ½ baths, and approximately 4,289 square feet. VISION House - Los Angeles '12 by Structure Home...a collaboration with Green Builder Media to build a new and sustainable showcase home, the first of its kind on the West Coast. This custom home demonstrated current products, materials and construction methods on the leading edge of sustainability, within communities throughout Los Angeles. This home was an inspired, collaborative architectural home by KAA architects & P2 Design. The interior was done by Jill Wolff Interior Design. Upon a courtyard approach, a peaceful setting envelopes you. Sun-filled master bedroom w/oil-rubbed Walnut floors; huge walk-in closet; unsurpassed Kohler master bathroom. Superb open kitchen w/state of the art Gaggenau appliances, is linked to family/dining areas, accented w/Porcelain tile floors, voluminous stained cedar ceilings, leading you thru fold away glass doors, to outdoor living room with fireplace & private yard. This home combines Contemporary design, CA Mission style lines & Traditional influence, providing living conditions of ease & comfort for your specific lifestyle. Achieved LEED Silver Certification, offering energy efficiency; sustainability; and advancements in technology. Photo by: Latham Architectural
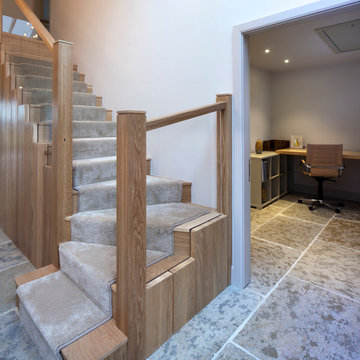
Our Handmade Oak & Glass Staircase in the new Hallway on one of our Barn Renovations. We transformed the Hallway totally by taking out the original dominant dated staircase which was in the centre of the Hallway. Moving the Staircase over allowing more space. A beautiful drop chandelier from Sweden was put into the Hallway and all natural colour schemes implemented within the now Open Plan feel of the Barn interior.

Mittelgroße Retro Treppe in U-Form mit Holz-Setzstufen und Holzwänden in Washington, D.C.
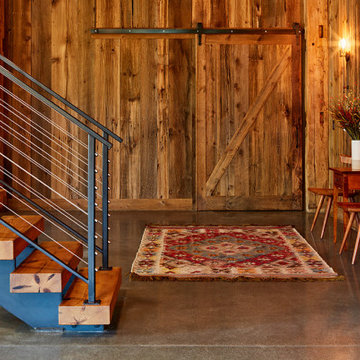
The Net Zero Barn is one half of a larger project (see “Farm House Renovation”). When the new owners acquired the property, their hope had been to renovate the existing barn as part of the living space; the evaluation of the structural integrity of the barn timbers revealed that it was not structurally stable, so the barn was dismantled, the timber salvaged, documented, and repaired, and redeployed in the “Farm House Renovation”. The owners still wanted a barn, so CTA sourced an antique barn frame of a similar size and style in western Ontario, and worked with a timber specialist to import, restore, and erect the frame on the property. The new/old barn now houses a sleeping loft with bathroom over a tv area and overlooking a large pool table and bar, sitting, and dining area, all illuminated by a large monitor and triple paned windows. A lean-to garage structure is modelled on the design of the barn that was removed. Solar panels on the roof, super insulated panels and the triple glazed windows all contribute to the Barn being a Net Zero energy project. The project was featured in Boston Magazine’s December 2017 Issue and was the 2020 Recipient of an Award Citation by the Boston Society of Architects.
Interior Photos by Jane Messenger, Exterior Photos by Nat Rea.

Kleine Moderne Treppe in L-Form mit Holz-Setzstufen in Philadelphia
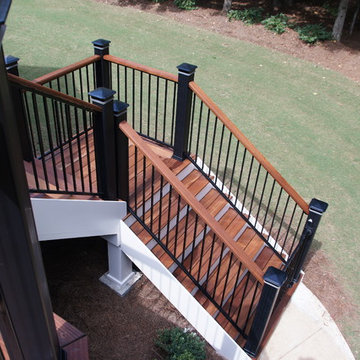
Project designed and built by Atlanta Decking & Fence.
Photo by Jan Stittleburg, JS PhotoFX.
Klassische Holztreppe mit gebeizten Holz-Setzstufen in Atlanta
Klassische Holztreppe mit gebeizten Holz-Setzstufen in Atlanta
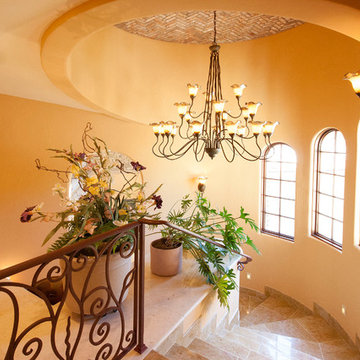
Peter D'Aprix
Gewendelte Mediterrane Treppe mit gefliesten Treppenstufen in Los Angeles
Gewendelte Mediterrane Treppe mit gefliesten Treppenstufen in Los Angeles
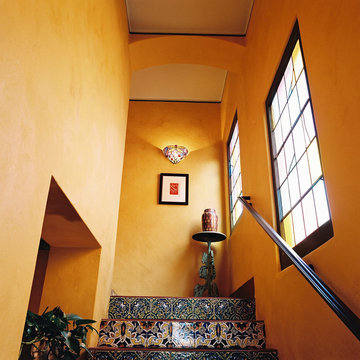
Große Mediterrane Treppe in L-Form mit gefliesten Setzstufen, gefliesten Treppenstufen und Stahlgeländer in Los Angeles
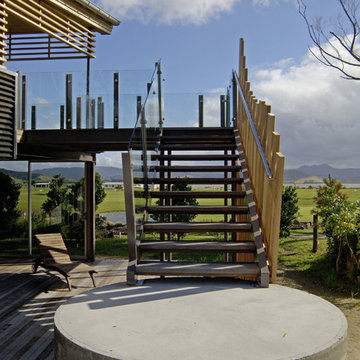
Schwebende, Große Maritime Holztreppe mit offenen Setzstufen und Stahlgeländer in Sonstige
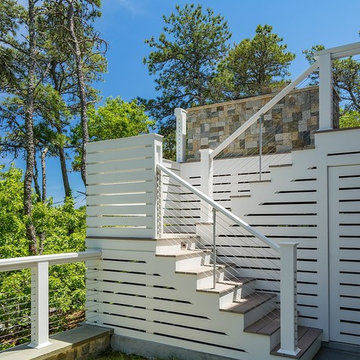
CHATHAM MARSHVIEW HOUSE
This Cape Cod green home provides a destination for visiting family, support of a snowbird lifestyle, and an expression of the homeowner’s energy conscious values.
Looking over the salt marsh with Nantucket Sound in the distance, this new home offers single level living to accommodate aging in place, and a strong connection to the outdoors. The homeowners can easily enjoy the deck, walk to the nearby beach, or spend time with family, while the house works to produce nearly all the energy it consumes. The exterior, clad in the Cape’s iconic Eastern white cedar shingles, is modern in detailing, yet recognizable and familiar in form.
MORE: https://zeroenergy.com/chatham-marshview-house
Architecture: ZeroEnergy Design
Construction: Eastward Homes
Photos: Eric Roth Photography
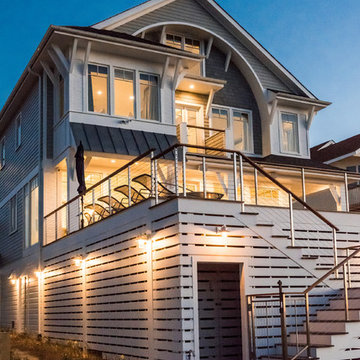
The staircase leading up to the deck for sunbathing and swimming pool at the rear of the house hides an outdoor shower for rinsing off after a day at the beach.
Photographer: Daniel Contelmo Jr.
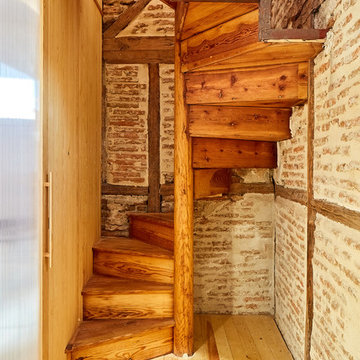
escalera de 1890 rehabilitada
fotos:carlacapdevila.com
Mediterrane Treppe mit Holz-Setzstufen in Madrid
Mediterrane Treppe mit Holz-Setzstufen in Madrid
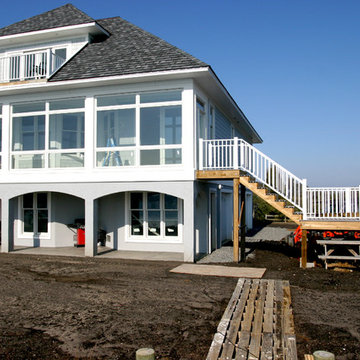
The side stairs of the Urbanna 2 are fabricated with aluminum 1’’ sq pickets, 2 1/2’’ wide top rail and 2’’ x 1’’ bottom channels secured by 4’’ sq posts. The wood-like railing posts are topped with decorative pyramid post caps. The entire railing is protected with white aliphatic urethane paint.
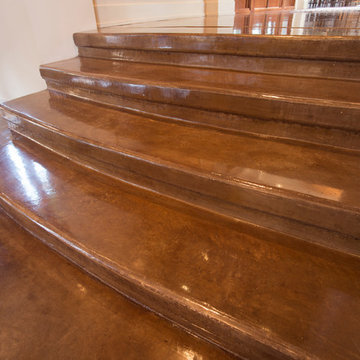
A close up of the De Bernardo living room stairs shows off the color, the cantilever and the concrete curvatures.
Gerade, Mittelgroße Moderne Betontreppe mit Beton-Setzstufen in San Francisco
Gerade, Mittelgroße Moderne Betontreppe mit Beton-Setzstufen in San Francisco
Blaue, Holzfarbene Treppen Ideen und Design
4
