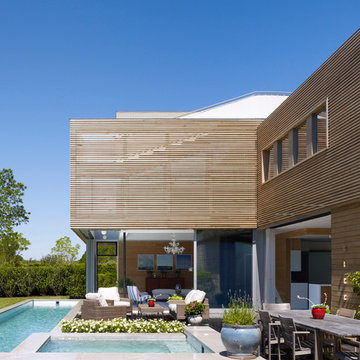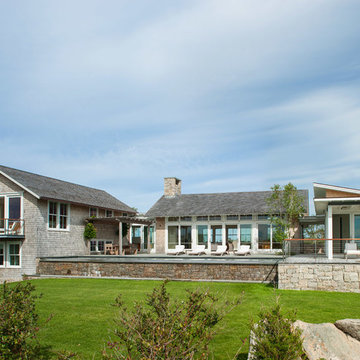Blaue Holzfassade Häuser Ideen und Design
Suche verfeinern:
Budget
Sortieren nach:Heute beliebt
141 – 160 von 24.895 Fotos
1 von 3
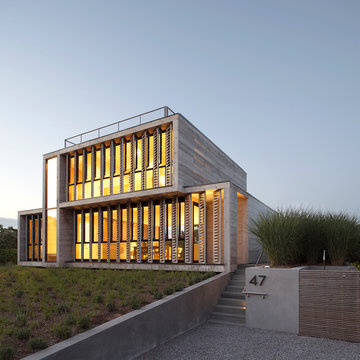
Bates Masi + Architects
Mittelgroße, Zweistöckige Moderne Holzfassade Haus mit Flachdach in New York
Mittelgroße, Zweistöckige Moderne Holzfassade Haus mit Flachdach in New York
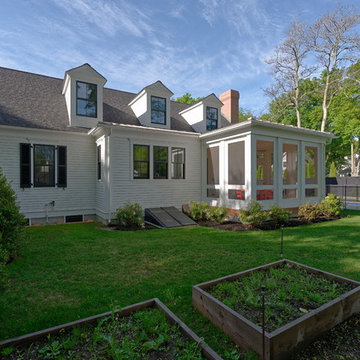
Michael Sullivan
Großes, Zweistöckiges Klassisches Haus mit weißer Fassadenfarbe, Satteldach und Schindeldach in Boston
Großes, Zweistöckiges Klassisches Haus mit weißer Fassadenfarbe, Satteldach und Schindeldach in Boston
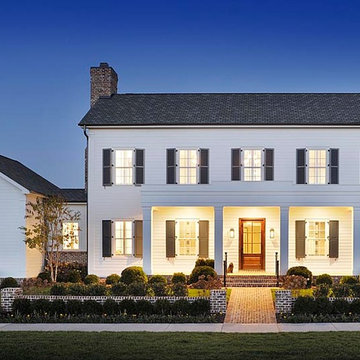
American Farmhouse - Scott Wilson Architect, LLC, GC - Shane McFarland Construction, Photographer - Reed Brown
Große, Zweistöckige Country Holzfassade Haus mit weißer Fassadenfarbe und Satteldach in Nashville
Große, Zweistöckige Country Holzfassade Haus mit weißer Fassadenfarbe und Satteldach in Nashville
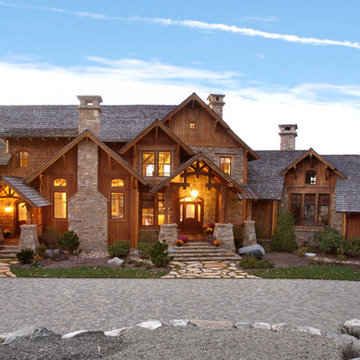
Designed by MossCreek, this beautiful timber frame home includes signature MossCreek style elements such as natural materials, expression of structure, elegant rustic design, and perfect use of space in relation to build site. Photo by Mark Smith
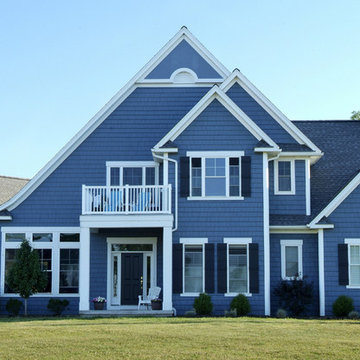
Großes, Zweistöckiges Klassisches Haus mit blauer Fassadenfarbe, Satteldach und Schindeldach in New York
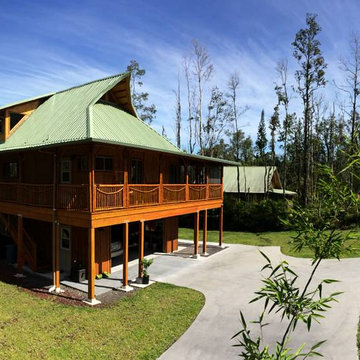
Mittelgroßes, Dreistöckiges Haus mit beiger Fassadenfarbe, Walmdach und Blechdach in Hawaii
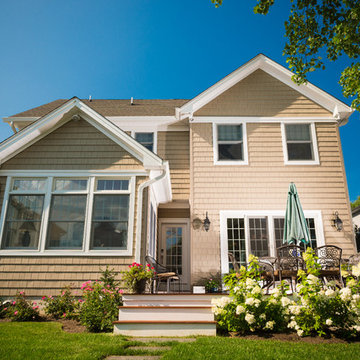
David Lau
Große, Dreistöckige Klassische Holzfassade Haus mit beiger Fassadenfarbe in New York
Große, Dreistöckige Klassische Holzfassade Haus mit beiger Fassadenfarbe in New York
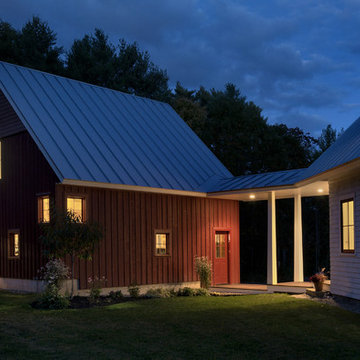
photography by Rob Karosis
Mittelgroße, Zweistöckige Klassische Holzfassade Haus mit weißer Fassadenfarbe in Portland Maine
Mittelgroße, Zweistöckige Klassische Holzfassade Haus mit weißer Fassadenfarbe in Portland Maine
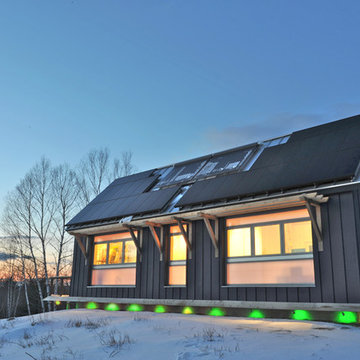
Photography by Naomi C. O. Beal
Kleine, Einstöckige Moderne Holzfassade Haus mit blauer Fassadenfarbe und Satteldach in Portland Maine
Kleine, Einstöckige Moderne Holzfassade Haus mit blauer Fassadenfarbe und Satteldach in Portland Maine
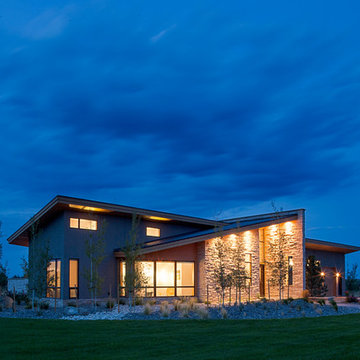
Raul Garcia
Große, Zweistöckige Moderne Holzfassade Haus mit grauer Fassadenfarbe und Pultdach in Denver
Große, Zweistöckige Moderne Holzfassade Haus mit grauer Fassadenfarbe und Pultdach in Denver
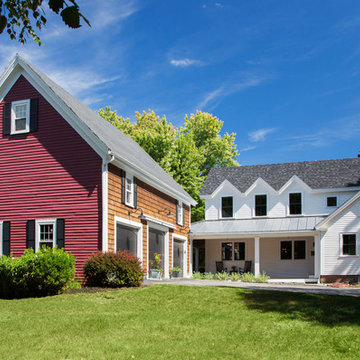
When Cummings Architects first met with the owners of this understated country farmhouse, the building’s layout and design was an incoherent jumble. The original bones of the building were almost unrecognizable. All of the original windows, doors, flooring, and trims – even the country kitchen – had been removed. Mathew and his team began a thorough design discovery process to find the design solution that would enable them to breathe life back into the old farmhouse in a way that acknowledged the building’s venerable history while also providing for a modern living by a growing family.
The redesign included the addition of a new eat-in kitchen, bedrooms, bathrooms, wrap around porch, and stone fireplaces. To begin the transforming restoration, the team designed a generous, twenty-four square foot kitchen addition with custom, farmers-style cabinetry and timber framing. The team walked the homeowners through each detail the cabinetry layout, materials, and finishes. Salvaged materials were used and authentic craftsmanship lent a sense of place and history to the fabric of the space.
The new master suite included a cathedral ceiling showcasing beautifully worn salvaged timbers. The team continued with the farm theme, using sliding barn doors to separate the custom-designed master bath and closet. The new second-floor hallway features a bold, red floor while new transoms in each bedroom let in plenty of light. A summer stair, detailed and crafted with authentic details, was added for additional access and charm.
Finally, a welcoming farmer’s porch wraps around the side entry, connecting to the rear yard via a gracefully engineered grade. This large outdoor space provides seating for large groups of people to visit and dine next to the beautiful outdoor landscape and the new exterior stone fireplace.
Though it had temporarily lost its identity, with the help of the team at Cummings Architects, this lovely farmhouse has regained not only its former charm but also a new life through beautifully integrated modern features designed for today’s family.
Photo by Eric Roth
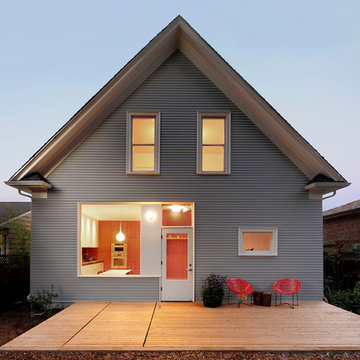
Mark Woods
Kleines, Zweistöckiges Klassisches Haus mit grauer Fassadenfarbe und Satteldach in Seattle
Kleines, Zweistöckiges Klassisches Haus mit grauer Fassadenfarbe und Satteldach in Seattle
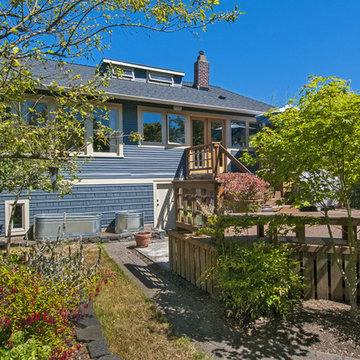
Dan Farmer- Seattle Home Tours
Mittelgroßes, Dreistöckiges Rustikales Haus mit blauer Fassadenfarbe, Satteldach und Schindeldach in Seattle
Mittelgroßes, Dreistöckiges Rustikales Haus mit blauer Fassadenfarbe, Satteldach und Schindeldach in Seattle
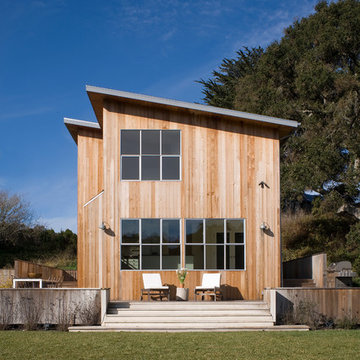
Joseph DeLeo and Sharon Risedorph
Mittelgroße, Zweistöckige Country Holzfassade Haus mit Pultdach in San Francisco
Mittelgroße, Zweistöckige Country Holzfassade Haus mit Pultdach in San Francisco
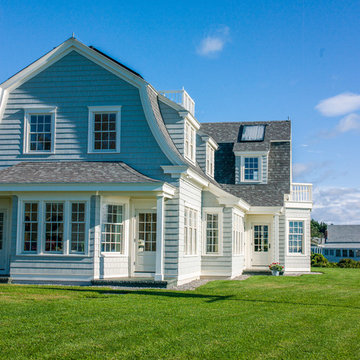
Geräumige, Zweistöckige Klassische Holzfassade Haus mit weißer Fassadenfarbe und Satteldach in Portland Maine
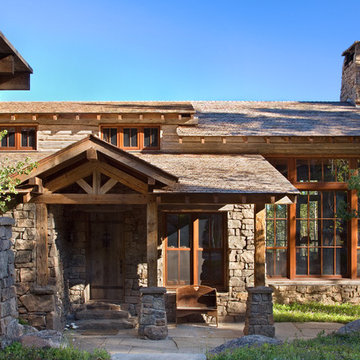
In the West, the premier private destination for world-class skiing is Yellowstone Club. The McKenna Mountain Retreat is owned by a family who loves the outdoors, whether it’s skiing the ‘Private Powder’ at YC, or fly fishing any of the nearby trout rivers. With grown children, they wanted a home that would be a place they could all gather comfortably, pursue their favorite activities together, and enjoy the beauty of their surroundings. Encircled by lodgepole pines, they also benefit for solitude without sacrificing the amenities found at the Club.
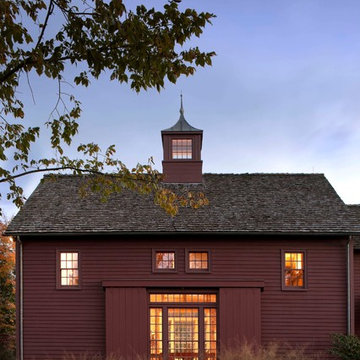
Guest Barn Detail - Restorations and Additions to an 18th Century Farm in Southern New England - John B. Murray Architect - Interior Design by Bell-Guilmet Associates - Oehme, van Sweden & Associates Landscape Design - Photography by Durston Saylor
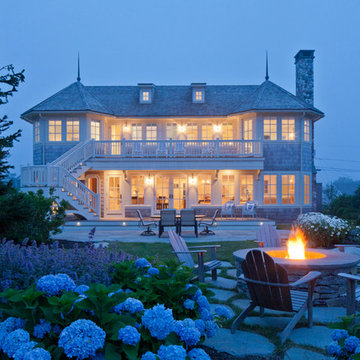
Photo Credits: Brian Vanden Brink
Großes, Zweistöckiges Klassisches Haus mit beiger Fassadenfarbe und Schindeldach in Boston
Großes, Zweistöckiges Klassisches Haus mit beiger Fassadenfarbe und Schindeldach in Boston
Blaue Holzfassade Häuser Ideen und Design
8
