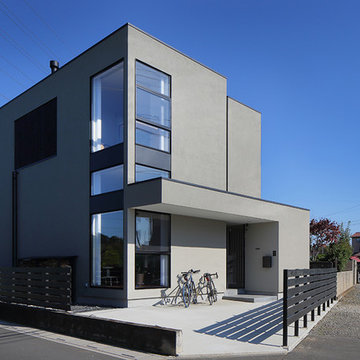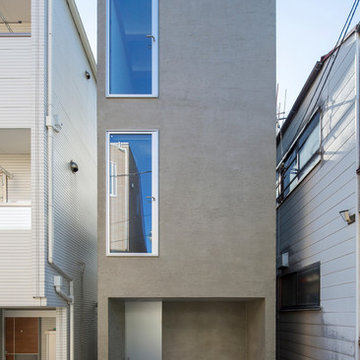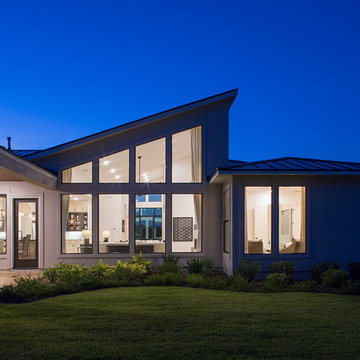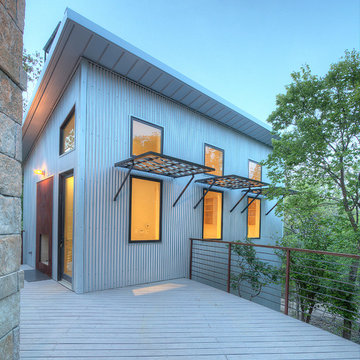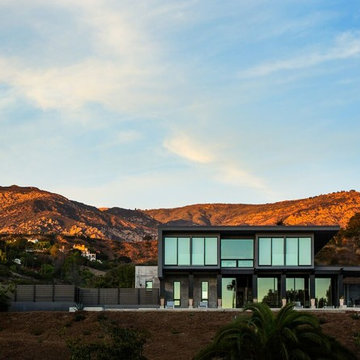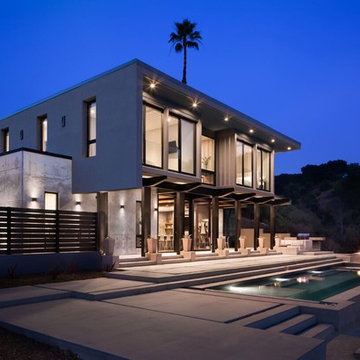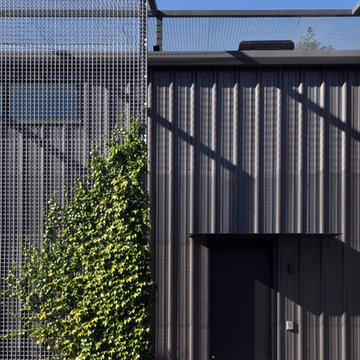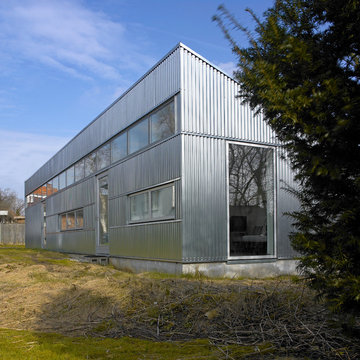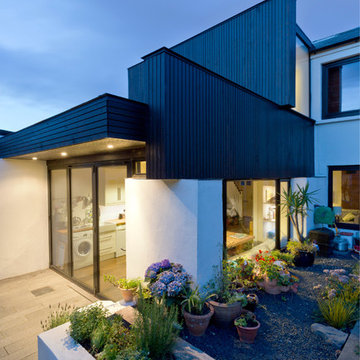Blaue Industrial Häuser Ideen und Design
Suche verfeinern:
Budget
Sortieren nach:Heute beliebt
1 – 20 von 1.961 Fotos
1 von 3

Samuel Carl Photography
Einstöckiges Industrial Haus mit Metallfassade, grauer Fassadenfarbe und Pultdach in Phoenix
Einstöckiges Industrial Haus mit Metallfassade, grauer Fassadenfarbe und Pultdach in Phoenix

The brick warehouse form below with Spanish-inspired cantilever pool element and hanging plants above..
Mittelgroßes, Zweistöckiges Industrial Einfamilienhaus mit Backsteinfassade, Flachdach und roter Fassadenfarbe in Melbourne
Mittelgroßes, Zweistöckiges Industrial Einfamilienhaus mit Backsteinfassade, Flachdach und roter Fassadenfarbe in Melbourne
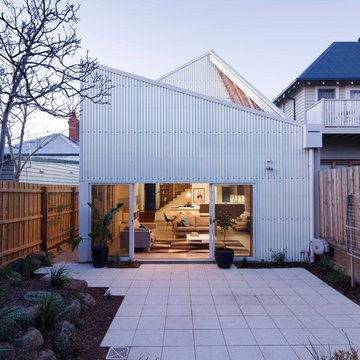
Ben Hoskings
Zweistöckiges Industrial Einfamilienhaus mit Metallfassade, Pultdach und Blechdach in Melbourne
Zweistöckiges Industrial Einfamilienhaus mit Metallfassade, Pultdach und Blechdach in Melbourne
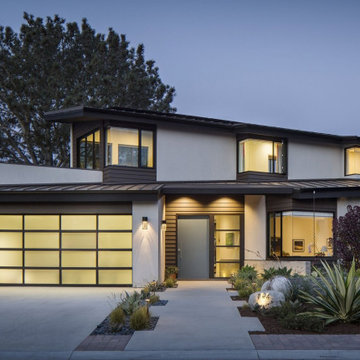
Zweistöckiges Industrial Einfamilienhaus mit grauer Fassadenfarbe und Pultdach in San Diego
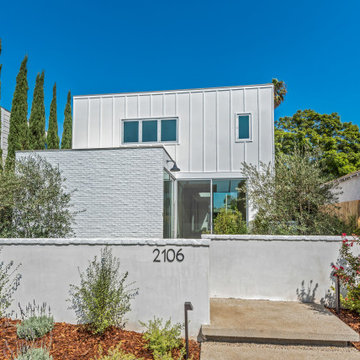
Zweistöckiges Industrial Einfamilienhaus mit weißer Fassadenfarbe und Flachdach in Los Angeles
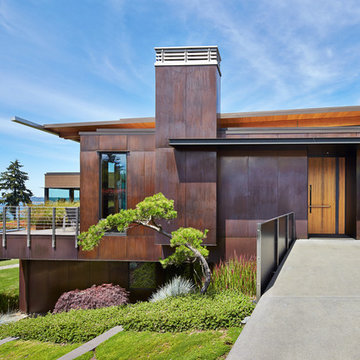
Mittelgroßes, Zweistöckiges Industrial Haus mit Metallfassade, Pultdach und brauner Fassadenfarbe in Seattle
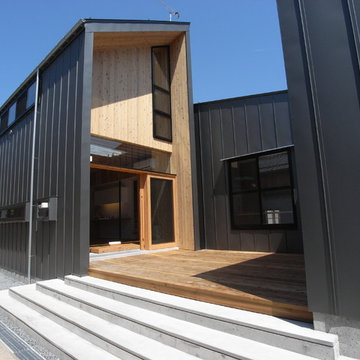
Große, Zweistöckige Industrial Holzfassade Haus mit schwarzer Fassadenfarbe und Satteldach in Sonstige
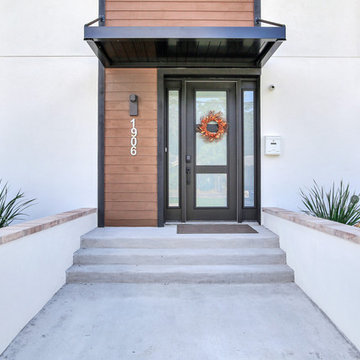
During the planning phase we undertook a fairly major Value Engineering of the design to ensure that the project would be completed within the clients budget. The client identified a ‘Fords Garage’ style that they wanted to incorporate. They wanted an open, industrial feel, however, we wanted to ensure that the property felt more like a welcoming, home environment; not a commercial space. A Fords Garage typically has exposed beams, ductwork, lighting, conduits, etc. But this extent of an Industrial style is not ‘homely’. So we incorporated tongue and groove ceilings with beams, concrete colored tiled floors, and industrial style lighting fixtures.
During construction the client designed the courtyard, which involved a large permit revision and we went through the full planning process to add that scope of work.
The finished project is a gorgeous blend of industrial and contemporary home style.
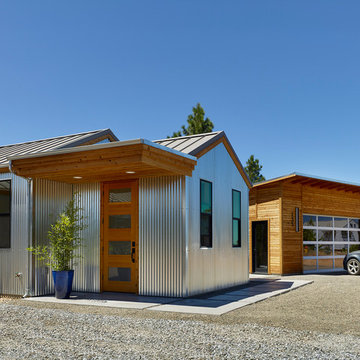
Ken Gutmaker
Einstöckiges Industrial Haus mit Metallfassade und Satteldach in Sacramento
Einstöckiges Industrial Haus mit Metallfassade und Satteldach in Sacramento

Photography by John Gibbons
This project is designed as a family retreat for a client that has been visiting the southern Colorado area for decades. The cabin consists of two bedrooms and two bathrooms – with guest quarters accessed from exterior deck.
Project by Studio H:T principal in charge Brad Tomecek (now with Tomecek Studio Architecture). The project is assembled with the structural and weather tight use of shipping containers. The cabin uses one 40’ container and six 20′ containers. The ends will be structurally reinforced and enclosed with additional site built walls and custom fitted high-performance glazing assemblies.
Blaue Industrial Häuser Ideen und Design
1
