Blaue Küchen in grau-weiß Ideen und Design
Suche verfeinern:
Budget
Sortieren nach:Heute beliebt
61 – 80 von 99 Fotos
1 von 3
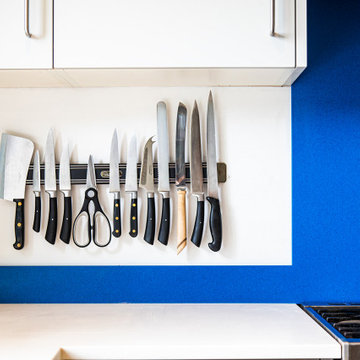
Kleine Stilmix Küche ohne Insel in U-Form mit Unterbauwaschbecken, flächenbündigen Schrankfronten, grauen Schränken, Küchenrückwand in Blau, Küchengeräten aus Edelstahl, braunem Boden und weißer Arbeitsplatte in Sonstige
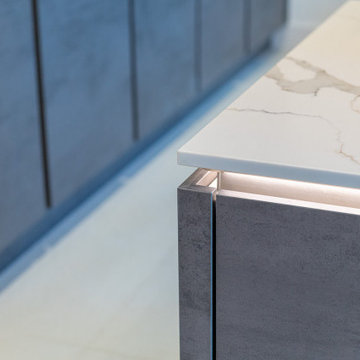
Shades of concrete fit well with every lifestyle. It seamlessly blends with wooden textures to create a homely and warm colour scheme. This colour combination welcomes bold colours to create a warming atmosphere.
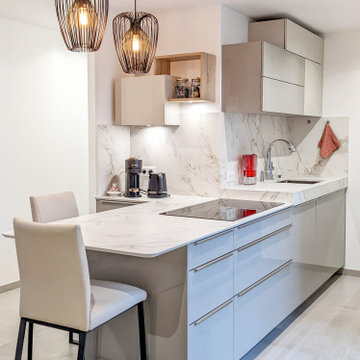
Les tons naturels et les matières feutrées de cette cuisine ouverte apportent chaleur et douceur, sans perdre de son caractère ! + d'infos / Conception : Céline Blanchet - Montage : Patrick CIL - Meubles : Brillant acrylique & placage chêne Sagne - Plan de travail : alliage Dekton Entzo - Electroménagers : plaque et hotte intégrée NOVY Panorama, fours Neff, lave vaisselle Miele, réfrigérateur Liebherr
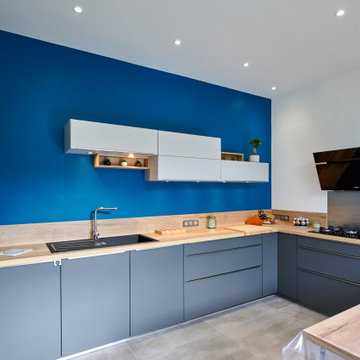
Geschlossene, Große Moderne Küche in grau-weiß ohne Insel in U-Form mit Waschbecken, flächenbündigen Schrankfronten, grauen Schränken, Laminat-Arbeitsplatte, Küchengeräten aus Edelstahl, Keramikboden und grauem Boden in Sonstige
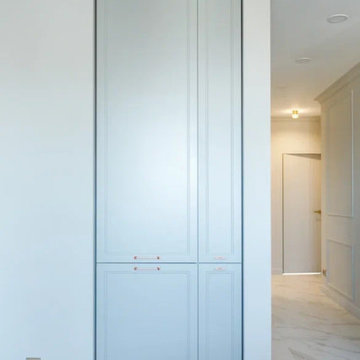
Кухонный гарнитур Avalon — это утончённое сочетание стиля и лаконичности, которое создаёт атмосферу спокойствия и комфорта. Со вкусом подобранные ручки и вытяжка в цвете “розовое золото”, еще раз подчеркивают красоту и скромность фасадов.
Завтракайте, обедайте и ужинайте в стильном месте, не покидая пределов своей квартиры!
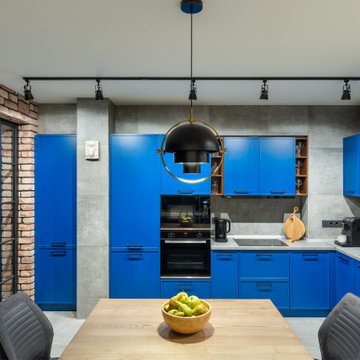
Offene, Kleine Industrial Küche in grau-weiß ohne Insel in L-Form mit Einbauwaschbecken, Schrankfronten mit vertiefter Füllung, blauen Schränken, Laminat-Arbeitsplatte, Küchenrückwand in Grau, Rückwand aus Porzellanfliesen, schwarzen Elektrogeräten, Porzellan-Bodenfliesen, grauem Boden, grauer Arbeitsplatte und Tapetendecke in Sonstige
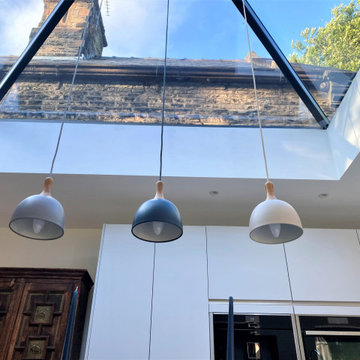
Modern kitchen extension using Healsn pendant lighting, Corian worktop, Stoker chairs
Offene, Große Moderne Küche in grau-weiß mit integriertem Waschbecken, flächenbündigen Schrankfronten, grauen Schränken, Elektrogeräten mit Frontblende, Porzellan-Bodenfliesen, Kücheninsel, buntem Boden, weißer Arbeitsplatte und Deckengestaltungen in Sonstige
Offene, Große Moderne Küche in grau-weiß mit integriertem Waschbecken, flächenbündigen Schrankfronten, grauen Schränken, Elektrogeräten mit Frontblende, Porzellan-Bodenfliesen, Kücheninsel, buntem Boden, weißer Arbeitsplatte und Deckengestaltungen in Sonstige
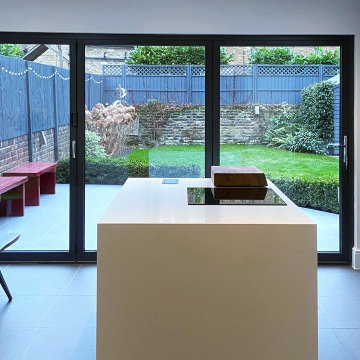
Contrasting kitchens are the perfect statement for open plan spaces! This kitchen is the beautifully dramatic Pronorm X-Line Ultra Matt Lacquer in a showstopping Midnight Blue.
Teamed with a Artscut Bianco Assoluto Quartz worktop, this kitchen is bound to get dinner guests talking
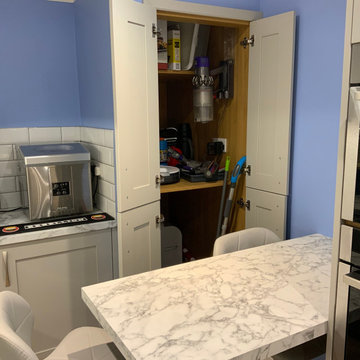
We decided it would be best to bring this built-in cupboard to be a matching part of the kitchen by building out the inside with material the same as the other kitchen units, adding an architrave and doors, and moving the sockets into it so power was available for the vacuum cleaner etc.
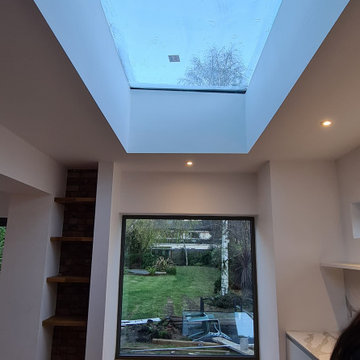
Moderne Küche in grau-weiß mit flächenbündigen Schrankfronten, Granit-Arbeitsplatte, braunem Holzboden, Kücheninsel und eingelassener Decke in Sonstige
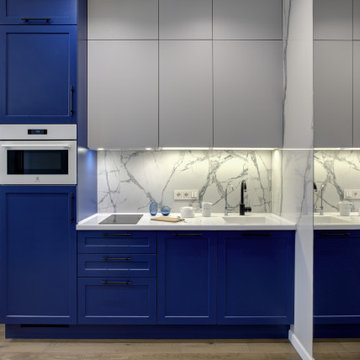
Einzeilige, Kleine Moderne Küche ohne Insel mit Unterbauwaschbecken, Schrankfronten mit vertiefter Füllung, blauen Schränken, Mineralwerkstoff-Arbeitsplatte, Küchenrückwand in Weiß, Rückwand aus Porzellanfliesen, weißen Elektrogeräten, hellem Holzboden, beigem Boden und weißer Arbeitsplatte in Moskau
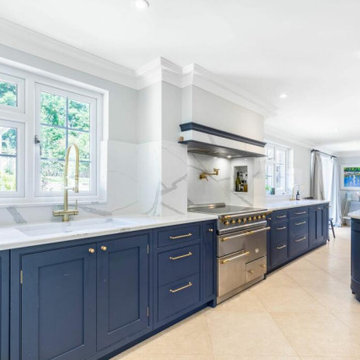
Offene, Zweizeilige, Mittelgroße Moderne Küche in grau-weiß mit Landhausspüle, Schrankfronten im Shaker-Stil, blauen Schränken, Quarzit-Arbeitsplatte, Küchenrückwand in Weiß, Rückwand aus Quarzwerkstein, Küchengeräten aus Edelstahl, Kalkstein, Kücheninsel, beigem Boden und weißer Arbeitsplatte in Surrey
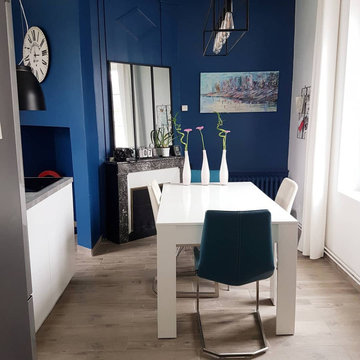
Rénovation d'une maison de maître des années 60.
On a commencé par la rénovation de la cuisine en rassemblant 2 pièces de 7m2 pour créer une cuisine dînatoire avec un îlot.
On a continué le projet avec la rénovation du salon mettant en valeur les éléments déjà présent : moulures, cheminée, hauteur sous plafond, ...
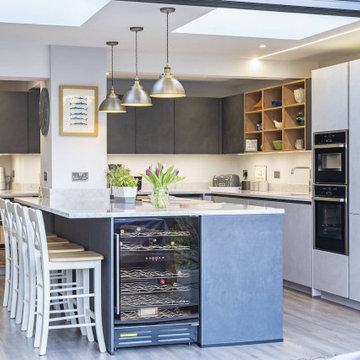
Open-plan kitchens are the way for functional living that unites the whole family. This particular design is the Nobilia Stone Art kitchen furniture in two carefully selected grey tones that complement each other perfectly. Finished with an Atlantic Gris Quartz worktop for a truly modern look, this kitchen is ready for entertaining!
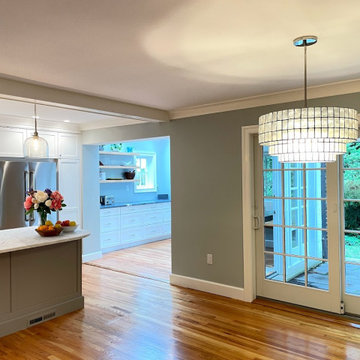
Große Klassische Küche in L-Form mit weißen Schränken, Marmor-Arbeitsplatte, Küchenrückwand in Weiß, Küchengeräten aus Edelstahl, braunem Holzboden, Kücheninsel, weißer Arbeitsplatte, Schrankfronten mit vertiefter Füllung und Rückwand aus Keramikfliesen in Philadelphia
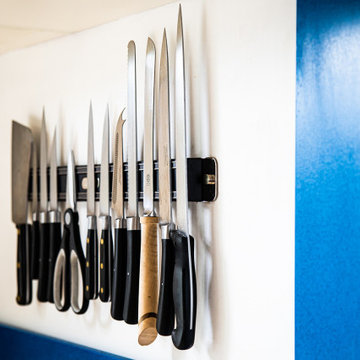
Kleine Stilmix Küche ohne Insel in U-Form mit Unterbauwaschbecken, flächenbündigen Schrankfronten, grauen Schränken, Küchenrückwand in Blau, Küchengeräten aus Edelstahl, braunem Boden und weißer Arbeitsplatte in Sonstige
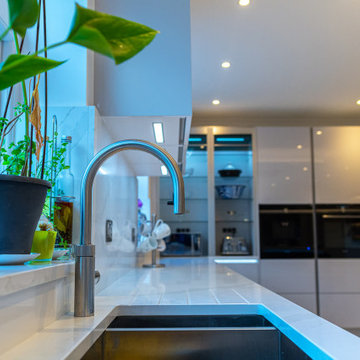
Thinking of a family space within a kitchen? An island is a bold statement will provide the ideal solution to create a family space. The darker island catches the eye of any visitor while the contrasting background units create the most soothing and welcoming space.
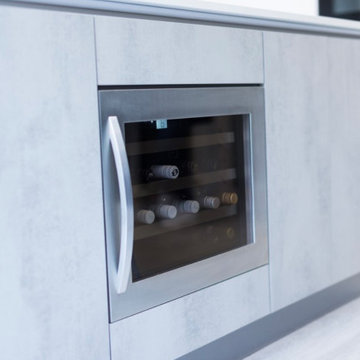
Offene, Große Küche in grau-weiß mit Einbauwaschbecken, flächenbündigen Schrankfronten, weißen Schränken, Marmor-Arbeitsplatte, Küchenrückwand in Weiß, Rückwand aus Marmor, schwarzen Elektrogeräten, hellem Holzboden, Kücheninsel und weißer Arbeitsplatte in Surrey
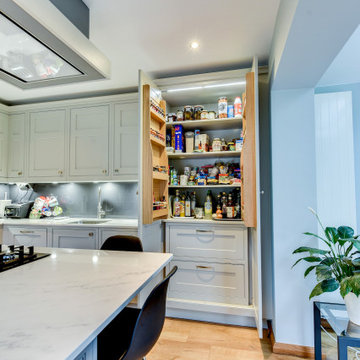
The Brief
This client sought to move their kitchen to an open-plan area at the rear of the property, whilst transforming their previous kitchen into a home office. As part of the project, they required all new electrical, water and gas connections into the new room in addition to the kitchen.
From early project conversations a traditional theme was favoured to better suit this property in the rural surroundings of Henfield. As keen cooks, the clients wished to improve their cooking space with an array of new appliances.
Design Elements
Designer Alistair has created a layout and theme to achieve all the elements of the project brief.
The layout utilises an L-shaped run with plenty of tall units to encompass this client’s storage and appliance desirables, in addition to a sizeable island which was a key requirement. The island area adds plenty of worktop space for food preparation and cooking, as well as providing seating for two and a space to perch whilst cooking.
A traditional theme has been achieved by utilising handcrafted in-frame furniture from one of our British suppliers. The colour combination of taupe grey for the main kitchen area, and light grey for the island is a subtle choice that suits the space perfectly.
A Dekton work surface was opted for throughout the kitchen space, this has been chosen in the finish Salina, which teams well with grey accents in this design.
To store dry foods an all-in-one storage option was required to keep things neat and tidy. Designer Alistair recommended a full-height pantry, which is equipped with shelving, drawer storage and door-mounted spice racks.
The array of appliances were also to be located in one area of the kitchen, and so the space in between has been designed with wall units to differ from a run of full-height units. Here a undermounted sink has been installed, in addition to a dishwasher, integrated bin-store, and corner storage. This area has also been enhanced with a glass splashback, useful wall unit mounted plug sockets, and undercabinet lighting.
Special Inclusions
As keen cooks an array of appliances to help with kitchen functionality and enjoyment was key.
A selection of premium Neff appliances have been utilised for this project, including two Slide & Hide single ovens, a combination microwave, built-in coffee centre, full-height refrigerator and full-height freezer.
Placed upon the island is a sizeable five-burner Neff gas hob which is where most of the cooking in this household will take place. The hob has been placed on the island so the clients can indulge in their cooking and watch rugby on TV at the same time. Above this area a ceiling mounted extractor has been built to remove any cooking odours.
Project Highlight
Oak internals are a beautiful element of any kitchen and so are the highlight of this project.
The dovetailed drawer boxes best showcase the handcrafted internals in this kitchen, as well as the door-mounted spice racks within the pantry.
The End Result
This project is another that showcases the capabilities of our complete design and installation option.
Designer Alistair has created a clever design that achieves all elements of the project brief and perfectly captures the client’s ambitions for this space. The kitchen itself is a fantastic example of our illustrious in-frame British kitchen option, that has been installed with great care and precision.
If you are seeking to upgrade your kitchen space, get the expertise of our design team who can help with a complete design and project quotation.
Arrange a free design appointment online or in showroom today.
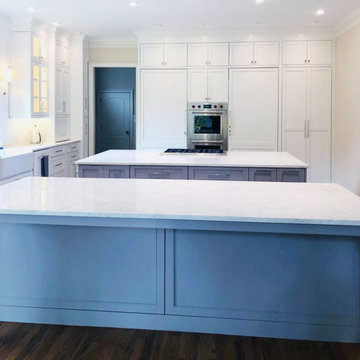
Geräumige Küche in L-Form mit Landhausspüle, Schrankfronten im Shaker-Stil, weißen Schränken, Quarzit-Arbeitsplatte, Küchenrückwand in Weiß, Rückwand aus Marmor, Küchengeräten aus Edelstahl, braunem Holzboden, zwei Kücheninseln, braunem Boden, weißer Arbeitsplatte und gewölbter Decke in Atlanta
Blaue Küchen in grau-weiß Ideen und Design
4