Blaue Küchen mit bunten Elektrogeräten Ideen und Design
Suche verfeinern:
Budget
Sortieren nach:Heute beliebt
161 – 178 von 178 Fotos
1 von 3
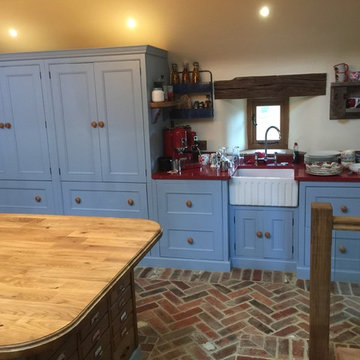
A bold mix of colours on this one of our handmade kitchens.
Mittelgroße Klassische Wohnküche in U-Form mit Kassettenfronten, blauen Schränken, Arbeitsplatte aus Holz, bunten Elektrogeräten und Kücheninsel in London
Mittelgroße Klassische Wohnküche in U-Form mit Kassettenfronten, blauen Schränken, Arbeitsplatte aus Holz, bunten Elektrogeräten und Kücheninsel in London
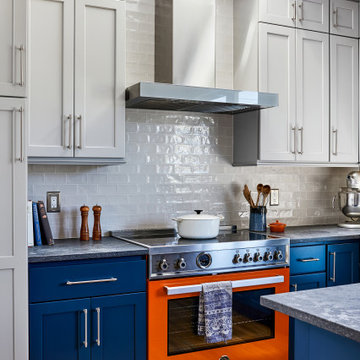
Project Developer Mark Richardson
Designer Melissa Cooley
Photography by Stacy Zarin Goldberg
Mittelgroße Stilmix Wohnküche in L-Form mit blauen Schränken, Küchenrückwand in Grau, Rückwand aus Metrofliesen, bunten Elektrogeräten, braunem Holzboden, Kücheninsel und grauer Arbeitsplatte in Washington, D.C.
Mittelgroße Stilmix Wohnküche in L-Form mit blauen Schränken, Küchenrückwand in Grau, Rückwand aus Metrofliesen, bunten Elektrogeräten, braunem Holzboden, Kücheninsel und grauer Arbeitsplatte in Washington, D.C.
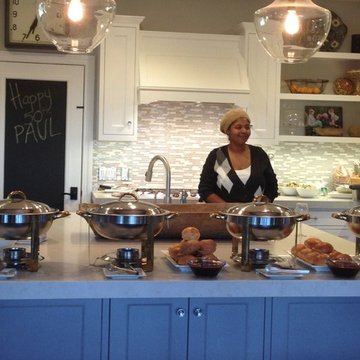
Große Klassische Wohnküche in U-Form mit Landhausspüle, Kassettenfronten, weißen Schränken, Quarzwerkstein-Arbeitsplatte, bunter Rückwand, Rückwand aus Mosaikfliesen, bunten Elektrogeräten, dunklem Holzboden, Kücheninsel, braunem Boden und weißer Arbeitsplatte in San Francisco
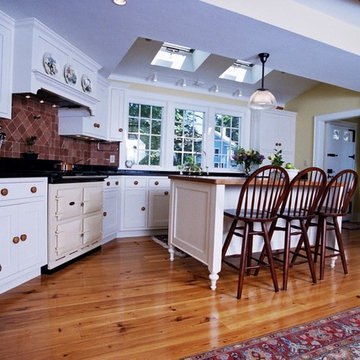
This kitchen was part of a major renovation. All styled to stay in line with the design and character of the antique.
Geschlossene Klassische Küche in U-Form mit Landhausspüle, flächenbündigen Schrankfronten, weißen Schränken, Küchenrückwand in Rot, Rückwand aus Keramikfliesen, bunten Elektrogeräten und Kücheninsel in Boston
Geschlossene Klassische Küche in U-Form mit Landhausspüle, flächenbündigen Schrankfronten, weißen Schränken, Küchenrückwand in Rot, Rückwand aus Keramikfliesen, bunten Elektrogeräten und Kücheninsel in Boston
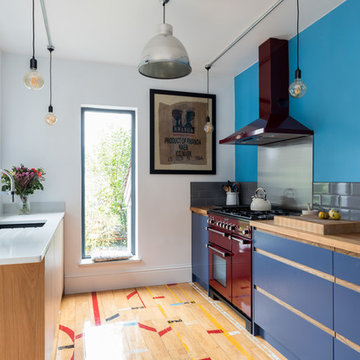
Bold, bright and beautiful. Just three of the many words we could use to describe the insanely cool Redhill Kitchen.
The bespoke J-Groove cabinetry keeps this kitchen sleek and smooth, with light reflecting off the slab doors to keep the room open and spacious.
Oak accents throughout the room softens the bold blue cabinetry, and grey tiles create a beautiful contrast between the two blues in the the room.
Integrated appliances ensure that the burgundy Rangemaster is always the focus of the eye, and the reclaimed gym flooring makes the room so unique.
It was a joy to work with NK Living on this project.
Photography by Chris Snook

Bold, bright and beautiful. Just three of the many words we could use to describe the insanely cool Redhill Kitchen.
The bespoke J-Groove cabinetry keeps this kitchen sleek and smooth, with light reflecting off the slab doors to keep the room open and spacious.
Oak accents throughout the room softens the bold blue cabinetry, and grey tiles create a beautiful contrast between the two blues in the the room.
Integrated appliances ensure that the burgundy Rangemaster is always the focus of the eye, and the reclaimed gym flooring makes the room so unique.
It was a joy to work with NK Living on this project.
Photography by Chris Snook
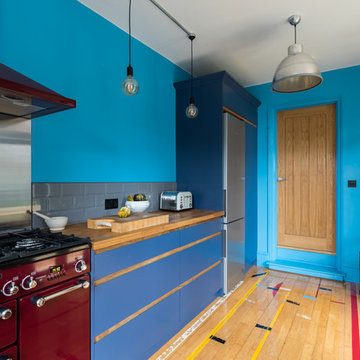
Bold, bright and beautiful. Just three of the many words we could use to describe the insanely cool Redhill Kitchen.
The bespoke J-Groove cabinetry keeps this kitchen sleek and smooth, with light reflecting off the slab doors to keep the room open and spacious.
Oak accents throughout the room softens the bold blue cabinetry, and grey tiles create a beautiful contrast between the two blues in the the room.
Integrated appliances ensure that the burgundy Rangemaster is always the focus of the eye, and the reclaimed gym flooring makes the room so unique.
It was a joy to work with NK Living on this project.
Photography by Chris Snook
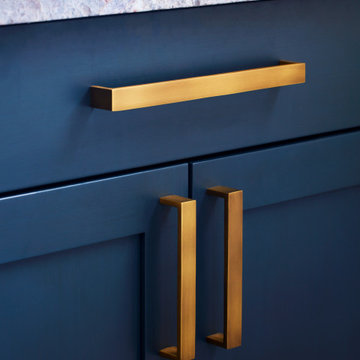
Offene, Zweizeilige, Große Landhausstil Küche mit Unterbauwaschbecken, Schrankfronten im Shaker-Stil, blauen Schränken, Küchenrückwand in Weiß, Rückwand aus Metrofliesen, bunten Elektrogeräten, dunklem Holzboden, Kücheninsel, schwarzem Boden und grauer Arbeitsplatte in New York
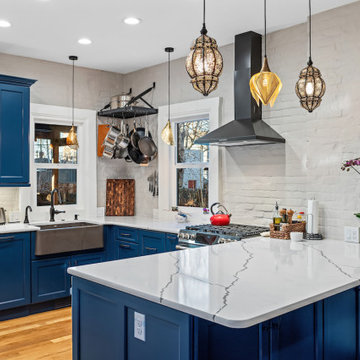
Late 1800s Victorian Bungalow i Central Denver was updated creating an entirely different experience to a young couple who loved to cook and entertain.
By opening up two load bearing wall, replacing and refinishing new wood floors with radiant heating, exposing brick and ultimately painting the brick.. the space transformed in a huge open yet warm entertaining haven. Bold color was at the heart of this palette and the homeowners personal essence.
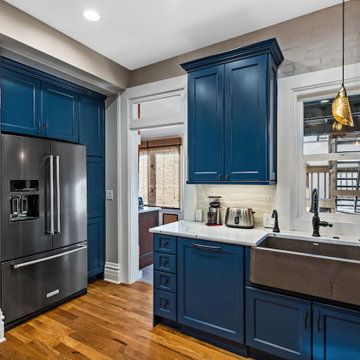
Late 1800s Victorian Bungalow i Central Denver was updated creating an entirely different experience to a young couple who loved to cook and entertain.
By opening up two load bearing wall, replacing and refinishing new wood floors with radiant heating, exposing brick and ultimately painting the brick.. the space transformed in a huge open yet warm entertaining haven. Bold color was at the heart of this palette and the homeowners personal essence.
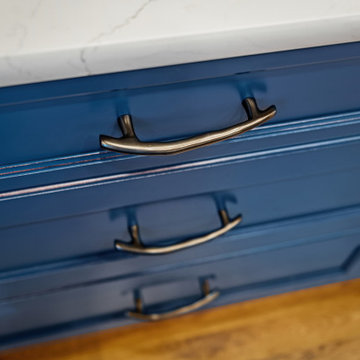
Late 1800s Victorian Bungalow i Central Denver was updated creating an entirely different experience to a young couple who loved to cook and entertain.
By opening up two load bearing wall, replacing and refinishing new wood floors with radiant heating, exposing brick and ultimately painting the brick.. the space transformed in a huge open yet warm entertaining haven. Bold color was at the heart of this palette and the homeowners personal essence.

Late 1800s Victorian Bungalow i Central Denver was updated creating an entirely different experience to a young couple who loved to cook and entertain.
By opening up two load bearing wall, replacing and refinishing new wood floors with radiant heating, exposing brick and ultimately painting the brick.. the space transformed in a huge open yet warm entertaining haven. Bold color was at the heart of this palette and the homeowners personal essence.
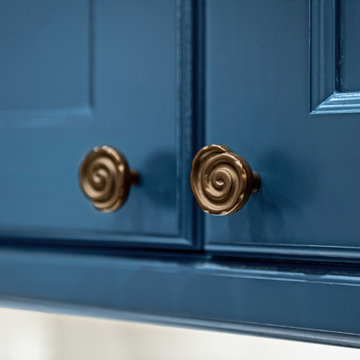
Late 1800s Victorian Bungalow i Central Denver was updated creating an entirely different experience to a young couple who loved to cook and entertain.
By opening up two load bearing wall, replacing and refinishing new wood floors with radiant heating, exposing brick and ultimately painting the brick.. the space transformed in a huge open yet warm entertaining haven. Bold color was at the heart of this palette and the homeowners personal essence.
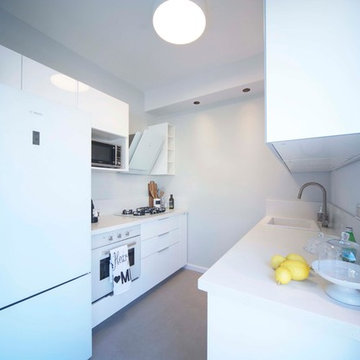
Gaëlle Ymar
Moderne Küche mit weißen Schränken, Küchenrückwand in Weiß, Rückwand aus Steinfliesen, bunten Elektrogeräten und Keramikboden in Tel Aviv
Moderne Küche mit weißen Schränken, Küchenrückwand in Weiß, Rückwand aus Steinfliesen, bunten Elektrogeräten und Keramikboden in Tel Aviv
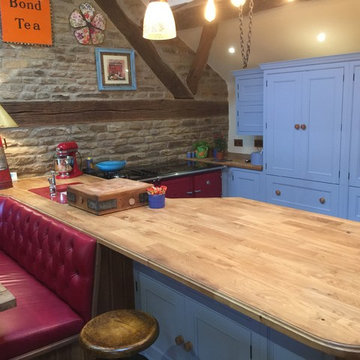
A bold mix of colours on this one of our handmade kitchens.
Mittelgroße Klassische Wohnküche in U-Form mit Kassettenfronten, blauen Schränken, Arbeitsplatte aus Holz, bunten Elektrogeräten und Kücheninsel in London
Mittelgroße Klassische Wohnküche in U-Form mit Kassettenfronten, blauen Schränken, Arbeitsplatte aus Holz, bunten Elektrogeräten und Kücheninsel in London
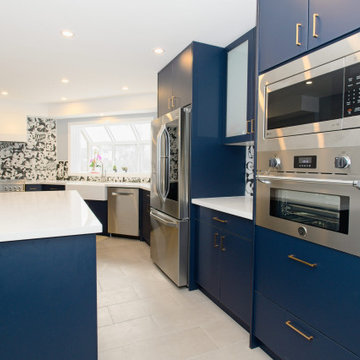
This fun kitchen with Felix the Cat backsplash tile and a nice pop of yellow colour, with Bertazzonie double wall ovens!
Große Wohnküche in L-Form mit Landhausspüle, flächenbündigen Schrankfronten, blauen Schränken, Quarzwerkstein-Arbeitsplatte, bunter Rückwand, Rückwand aus Keramikfliesen, bunten Elektrogeräten, Keramikboden, Kücheninsel, grauem Boden und weißer Arbeitsplatte in Toronto
Große Wohnküche in L-Form mit Landhausspüle, flächenbündigen Schrankfronten, blauen Schränken, Quarzwerkstein-Arbeitsplatte, bunter Rückwand, Rückwand aus Keramikfliesen, bunten Elektrogeräten, Keramikboden, Kücheninsel, grauem Boden und weißer Arbeitsplatte in Toronto
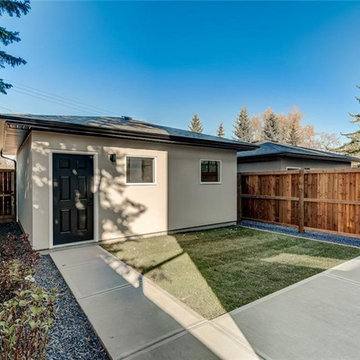
2 single homes on this wider lot, with 2300 sqft per house this plan was masterfully planned.
rear 20x20 garage
facing park
Zweizeilige, Mittelgroße Moderne Wohnküche mit Unterbauwaschbecken, flächenbündigen Schrankfronten, hellbraunen Holzschränken, Quarzit-Arbeitsplatte, Küchenrückwand in Weiß, Rückwand aus Metrofliesen, bunten Elektrogeräten, hellem Holzboden, Kücheninsel, weißem Boden und weißer Arbeitsplatte in Calgary
Zweizeilige, Mittelgroße Moderne Wohnküche mit Unterbauwaschbecken, flächenbündigen Schrankfronten, hellbraunen Holzschränken, Quarzit-Arbeitsplatte, Küchenrückwand in Weiß, Rückwand aus Metrofliesen, bunten Elektrogeräten, hellem Holzboden, Kücheninsel, weißem Boden und weißer Arbeitsplatte in Calgary
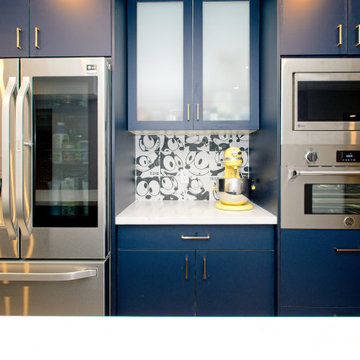
This fun kitchen with Felix the Cat backsplash tile and a nice pop of yellow colour, with Bertazzoni double wall ovens!
Große Wohnküche in L-Form mit Landhausspüle, flächenbündigen Schrankfronten, blauen Schränken, Quarzwerkstein-Arbeitsplatte, bunter Rückwand, Rückwand aus Keramikfliesen, bunten Elektrogeräten, Keramikboden, Kücheninsel, grauem Boden und weißer Arbeitsplatte in Toronto
Große Wohnküche in L-Form mit Landhausspüle, flächenbündigen Schrankfronten, blauen Schränken, Quarzwerkstein-Arbeitsplatte, bunter Rückwand, Rückwand aus Keramikfliesen, bunten Elektrogeräten, Keramikboden, Kücheninsel, grauem Boden und weißer Arbeitsplatte in Toronto
Blaue Küchen mit bunten Elektrogeräten Ideen und Design
9