Blaue Küchen mit Glasfronten Ideen und Design
Suche verfeinern:
Budget
Sortieren nach:Heute beliebt
41 – 60 von 190 Fotos
1 von 3
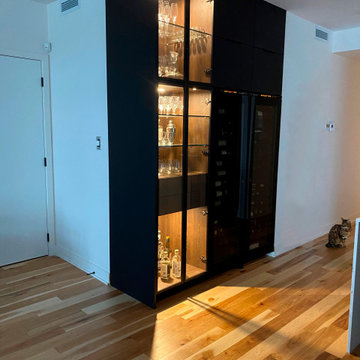
Große Moderne Wohnküche mit Glasfronten, schwarzen Schränken, Marmor-Arbeitsplatte, hellem Holzboden, Kücheninsel, braunem Boden, grauer Arbeitsplatte, integriertem Waschbecken und schwarzen Elektrogeräten in Montreal
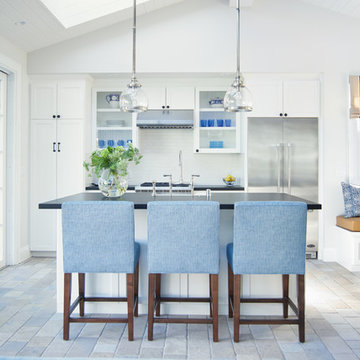
Jean Bai / Konstrukt Photo
Maritime Wohnküche mit Glasfronten, weißen Schränken, Küchenrückwand in Weiß, Küchengeräten aus Edelstahl, Kücheninsel und beigem Boden in San Francisco
Maritime Wohnküche mit Glasfronten, weißen Schränken, Küchenrückwand in Weiß, Küchengeräten aus Edelstahl, Kücheninsel und beigem Boden in San Francisco
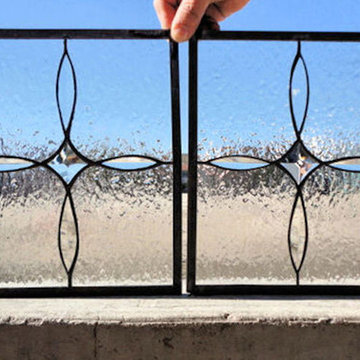
Just a quick photo showing the contrast between the Beveled Glass Accents and the Spectrum Glass - 100V - Clear Vecchio background glass.
What a nice way to finish off those upper cabinets that have been a challenge for you.
The size of each panel measures - 9-5/16" x 10-13/16".
These panels feature Custom Clear Beveled Glass Accents and a Beveled Glass Stars, all of which we make ourselves, In-House.... we do not sub-contract this work... they are all made by our own craftspeople.
We used Spectrum Glass - 100V - Clear Vecchio Glass, run vertically for all the BackGround Glass, very much in keeping with the overall look our clients wanted to achieve.. a traditional Craftsman Style look.
We constructed the panels using our Dark Antique Tiffany Lead with a 3/8" Outside Border Came which is hidden under the lip of the cabinet doors.
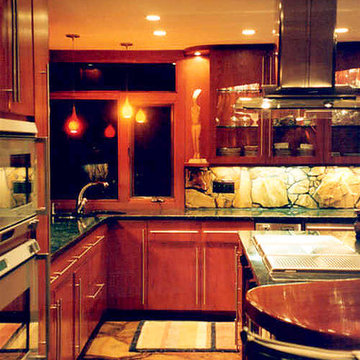
Geschlossene, Kleine Moderne Küche in L-Form mit Doppelwaschbecken, Glasfronten, dunklen Holzschränken, Granit-Arbeitsplatte, bunter Rückwand, Rückwand aus Stein, Küchengeräten aus Edelstahl, Kalkstein und Kücheninsel in Atlanta
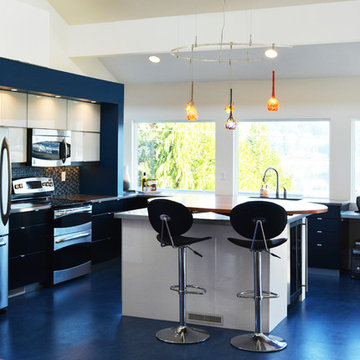
We bumped out the kitchen and put in a wall of windows to the expansive view. We designed a wall to both create an entry nook, and house the refrigerator and upper cabinets. A drywall enclosure was designed to give the range balance and become the focal point of the kitchen. The island was custom-wrapped in stainless steel and a cantilevered oval high eating bar was installed to again take advantage of views. We specified layers of fun lighting.
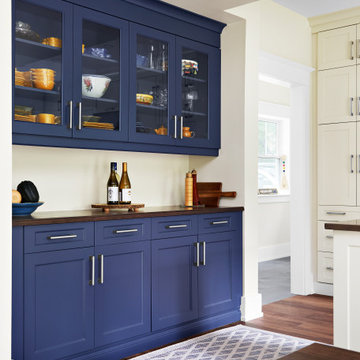
Beautiful glass front upper cabinets over walnut counter. Servery increases storage and function while adding a pop of colour
Rustikale Küche mit Glasfronten, blauen Schränken, Arbeitsplatte aus Holz, braunem Holzboden, braunem Boden, brauner Arbeitsplatte und Küchenrückwand in Gelb in Toronto
Rustikale Küche mit Glasfronten, blauen Schränken, Arbeitsplatte aus Holz, braunem Holzboden, braunem Boden, brauner Arbeitsplatte und Küchenrückwand in Gelb in Toronto
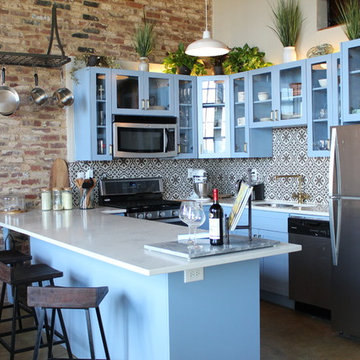
Mittelgroße Klassische Wohnküche in U-Form mit Unterbauwaschbecken, Glasfronten, blauen Schränken, Quarzit-Arbeitsplatte, bunter Rückwand, Rückwand aus Keramikfliesen, Küchengeräten aus Edelstahl, Betonboden, Halbinsel, beigem Boden und weißer Arbeitsplatte in Atlanta
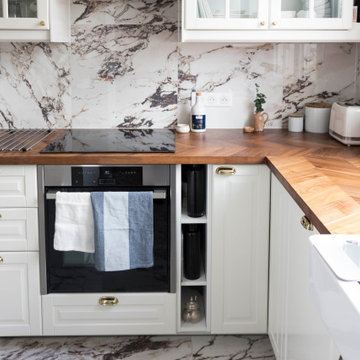
Geschlossene, Mittelgroße Klassische Küche in L-Form mit Waschbecken, Glasfronten, weißen Schränken, Arbeitsplatte aus Holz, Küchenrückwand in Weiß, Rückwand aus Spiegelfliesen, Küchengeräten aus Edelstahl, weißem Boden, brauner Arbeitsplatte und Keramikboden in Paris
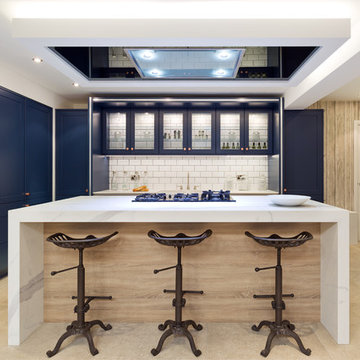
Moderne Wohnküche mit Glasfronten, blauen Schränken, Küchenrückwand in Weiß, Rückwand aus Metrofliesen und Kücheninsel in Belfast
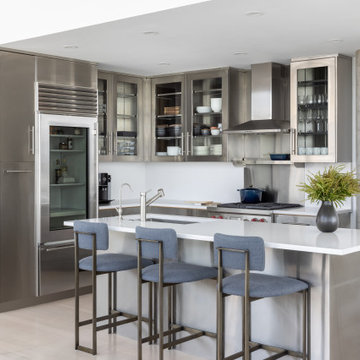
We've designed an exquisite pied-à-terre apartment with views of the Hudson River, an ideal retreat for an Atlanta-based couple. The apartment features all-new furnishings, exuding comfort and style throughout. From plush sofas to sleek dining chairs, each piece has been selected to create a relaxed and inviting atmosphere. The kitchen was fitted with new countertops, providing functionality and aesthetic appeal. Adjacent to the kitchen, a cozy seating nook was added, with swivel chairs, providing the perfect spot to unwind and soak in the breathtaking scenery. We also added a beautiful dining table that expands to seat 14 guests comfortably. Everything is thoughtfully positioned to allow the breathtaking views to take center stage, ensuring the furniture never competes with the natural beauty outside.
The bedrooms are designed as peaceful sanctuaries for rest and relaxation. Soft hues of cream, blue, and grey create a tranquil ambiance, while luxurious bedding ensures a restful night's sleep. The primary bathroom also underwent a stunning renovation, embracing lighter, brighter finishes and beautiful lighting.
---
Our interior design service area is all of New York City including the Upper East Side and Upper West Side, as well as the Hamptons, Scarsdale, Mamaroneck, Rye, Rye City, Edgemont, Harrison, Bronxville, and Greenwich CT.
For more about Darci Hether, see here: https://darcihether.com/
To learn more about this project, see here: https://darcihether.com/portfolio/relaxed-comfortable-pied-a-terre-west-village-nyc/
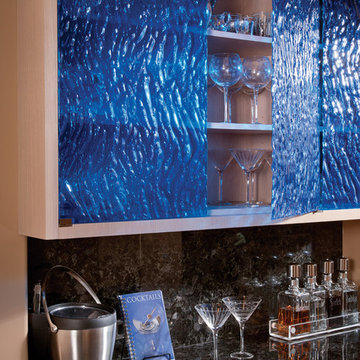
Glass Description:
Glass Cabinet Doors / Countertop
Starphire tempered kiln-fired glass
Texture: MD202 Flow / MD214 Chablis
Fused cobalt blue color
Hardware Description:
Metal Fittings & Clamps / Stand-off supported glass
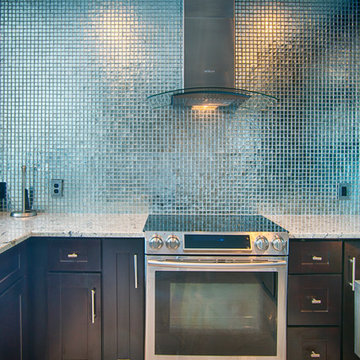
http://www.sherioneal.com
Designer, Jessica Wilkerson, jnwilkerson@me.com
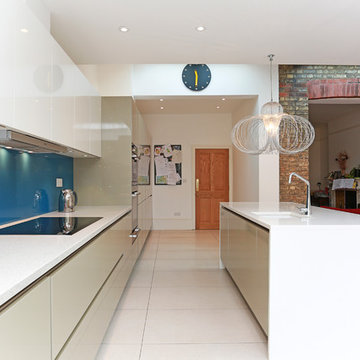
Metallic cubanite high gloss lacquer with
White high gloss lacquer wall units
Bold blue glass splashback.
Compac Lactea Quartz worktop on hob run / Compac Absolute Blanc Quartz in island
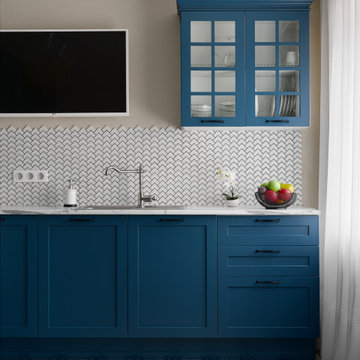
Klassische Küche in L-Form mit Glasfronten, blauen Schränken, Mineralwerkstoff-Arbeitsplatte, Küchenrückwand in Weiß, Rückwand aus Keramikfliesen, Keramikboden und weißer Arbeitsplatte in Sonstige
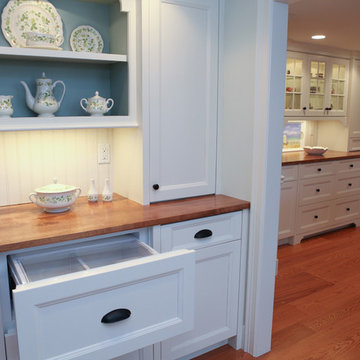
Mittelgroße Klassische Wohnküche mit Landhausspüle, Glasfronten, weißen Schränken, Marmor-Arbeitsplatte, Küchenrückwand in Weiß und braunem Holzboden in Boston
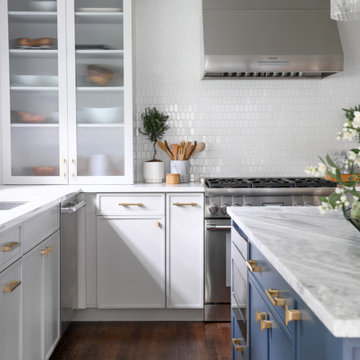
Notable decor elements include: Blue island with Shadow Storm granite countertops, fluted glass Tedd Wood glass cabinets in custom colors, Restoration Hardware cabinet pulls, Thermador appliances, Ann Sacks tile in Hive.
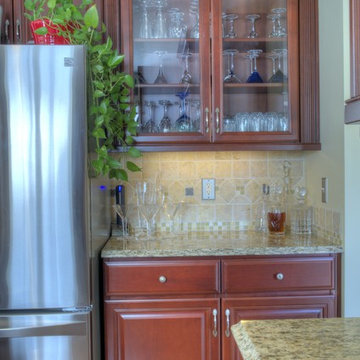
A special "beverage" area was created next to the fridge, with glass display cabinetry for pretty glasses, and storage for liquor either below or on the countertop.
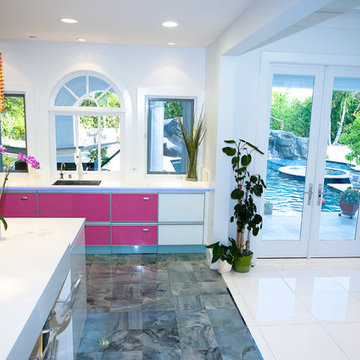
Große Moderne Wohnküche mit Unterbauwaschbecken, Glasfronten, Mineralwerkstoff-Arbeitsplatte, Küchenrückwand in Rosa, Glasrückwand, Küchengeräten aus Edelstahl, Porzellan-Bodenfliesen und Kücheninsel in Los Angeles
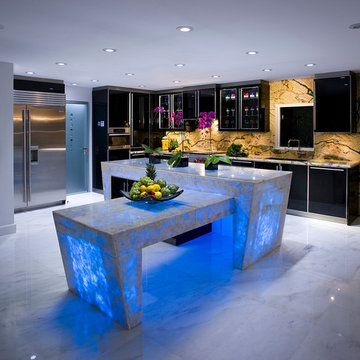
This unique and functional island gives a new meaning to the phrase “Kitchen is the heart of a home”. Here, kitchen island is the center of all attention and a conversation piece at every party.
Designed for a client who loves to entertain, this structure is an artistic interpretation of a kitchen island. This monolithic sculpture raises out of the white marble floor and glows in an open concept kitchen.
You wouldn’t know just by looking at it, but extensive engineering design was needed to ensure that it is structurally sound and produces the effect client desired. Plexiglass structure is clad in Polaris white quart slabs and light makes the entire sculpture glow.
Even edges of slabs were polished to ensure maximum light refraction with slightly beveled seams that create decorative pattern.
But this island isn’t just beautiful. It is also extremely practical. It is designed using two intercrossing parts creating two heights for different purposes. 36” high surface for prep work and 30” high surface for sit down dining. The height differences and location encourages use of the entire table top for preparations. Furthermore, storage cabinets are installed under part of this island closest to the working triangle.
Overhead energy efficient LED lighting was selected paying special attention to the lamp’s CRI to ensure proper color rendition of items below, especially important when working with meat.
Interior Design, Decorating & Project Management by Equilibrium Interior Design Inc
Photography by Craig Denis
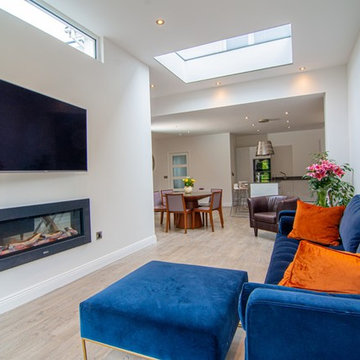
Flat roof house extension with open plan kitchen done in high specification finishes. The project has high roof levels above common standards, Has addition of the either skylight and side window installation to allow as much daylight as possible. Sliding doors allow to have lovely view on the garden and provide easy access to it.
Open plan kitchen allow to enjoy family dinners and visitors warm welcome.
Blaue Küchen mit Glasfronten Ideen und Design
3