Blaue Küchen mit Glasrückwand Ideen und Design
Suche verfeinern:
Budget
Sortieren nach:Heute beliebt
1 – 20 von 615 Fotos
1 von 3

Richard Gadsby
Mittelgroße Klassische Küchenbar in L-Form mit Kassettenfronten, blauen Schränken, Granit-Arbeitsplatte, Glasrückwand, Kücheninsel und braunem Holzboden in Kent
Mittelgroße Klassische Küchenbar in L-Form mit Kassettenfronten, blauen Schränken, Granit-Arbeitsplatte, Glasrückwand, Kücheninsel und braunem Holzboden in Kent

Offene, Mittelgroße Moderne Küche in L-Form mit Unterbauwaschbecken, flächenbündigen Schrankfronten, hellen Holzschränken, Marmor-Arbeitsplatte, Küchenrückwand in Weiß, Küchengeräten aus Edelstahl, hellem Holzboden, Kücheninsel, beigem Boden, Glasrückwand und grauer Arbeitsplatte in San Francisco
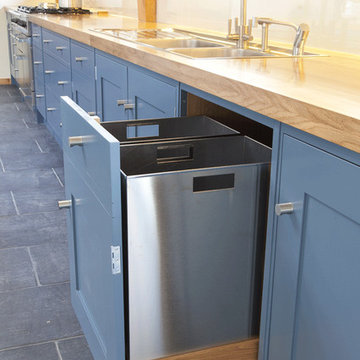
Offene, Große Moderne Küche mit Schrankfronten im Shaker-Stil, Arbeitsplatte aus Holz, Glasrückwand, Kücheninsel, integriertem Waschbecken, blauen Schränken und Schieferboden in Essex

To create a strong focal point for the room, the fireplace was designed with a new steel facade and treated with a product that will allow it to acquire a warm patina with age.

In all our designs, no matter the size, functionality is just as important as style. Every usable space is used to its potential
Kleine Moderne Küche in L-Form mit Vorratsschrank, Einbauwaschbecken, flächenbündigen Schrankfronten, blauen Schränken, Quarzwerkstein-Arbeitsplatte, Küchenrückwand in Weiß, Glasrückwand, Küchengeräten aus Edelstahl, braunem Holzboden, Kücheninsel, beigem Boden und weißer Arbeitsplatte in Melbourne
Kleine Moderne Küche in L-Form mit Vorratsschrank, Einbauwaschbecken, flächenbündigen Schrankfronten, blauen Schränken, Quarzwerkstein-Arbeitsplatte, Küchenrückwand in Weiß, Glasrückwand, Küchengeräten aus Edelstahl, braunem Holzboden, Kücheninsel, beigem Boden und weißer Arbeitsplatte in Melbourne

A significant transformation to the layout allowed this room to evolve into a multi function space. With precise allocation of appliances, generous proportions to the island bench; which extends around to create a comfortable dining space and clean lines, this open plan kitchen and living area will be the envy of all entertainers!

What struck us strange about this property was that it was a beautiful period piece but with the darkest and smallest kitchen considering it's size and potential. We had a quite a few constrictions on the extension but in the end we managed to provide a large bright kitchen/dinning area with direct access to a beautiful garden and keeping the 'new ' in harmony with the existing building. We also expanded a small cellar into a large and functional Laundry room with a cloakroom bathroom.
Jake Fitzjones Photography Ltd

Working alongside the client we have created plenty of storage throughout the kitchen. An oversized pantry provides easy and quick access to large appliances and ingredients when the kitchen is in use. The large sliding doors ensure the pantry can be closed off and any mess hidden away when entertaining.

A gorgeous kitchen showcasing a brand new color palette of gray and bold blue! As this was the client’s childhood home, we wanted to preserve her memories while still refreshing the interior and bringing it up-to-date. We started with a new spatial layout and increased the size of wall openings to create the sense of an open plan without removing all the walls. By adding a more functional layout and pops of color throughout the space, we were able to achieve a youthful update to a cherished space without losing all the character and memories that the homeowner loved.
Designed by Joy Street Design serving Oakland, Berkeley, San Francisco, and the whole of the East Bay.
For more about Joy Street Design, click here: https://www.joystreetdesign.com/
To learn more about this project, click here: https://www.joystreetdesign.com/portfolio/randolph-street

A bright and bold kitchen we designed and installed for a family in Blackheath at the end of last year. The colours look absolutely stunning and the orange back-painted glass splashback really stands out (particularly when the under cabinet lights are on). All of the materials are so tactile - from the cabinets finished in Fenix to the Azzurite quartzite worktop on the Island, and the stunning concrete floor. Motion sensor Philips Hue lighting, Siemens StudioLine appliances and a Franke Tap and Sink complete the kitchen.
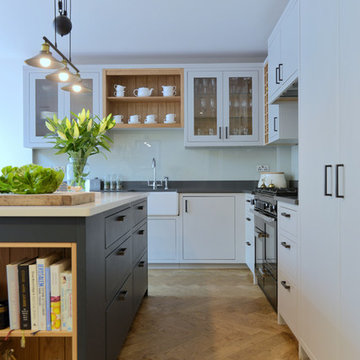
We designed, supplied and fitted this Bespoke Kitchen for a family home in Southfields. We used the perfect combination of textures to create a Traditional Style Kitchen. Smooth furniture, high gloss splash backs, solid wood open shelves and a Herringbone floor.
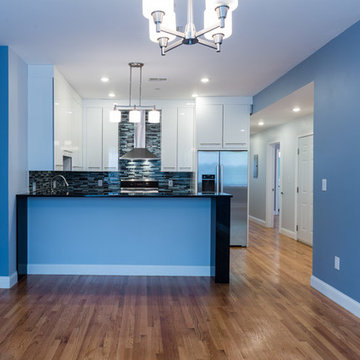
A. R. Sinclair Photography
Kleine Moderne Wohnküche in U-Form mit Unterbauwaschbecken, flächenbündigen Schrankfronten, weißen Schränken, Quarzit-Arbeitsplatte, Küchenrückwand in Blau, Glasrückwand, Küchengeräten aus Edelstahl, hellem Holzboden und Halbinsel in Boston
Kleine Moderne Wohnküche in U-Form mit Unterbauwaschbecken, flächenbündigen Schrankfronten, weißen Schränken, Quarzit-Arbeitsplatte, Küchenrückwand in Blau, Glasrückwand, Küchengeräten aus Edelstahl, hellem Holzboden und Halbinsel in Boston

Christina Bull Photography
Offene Moderne Küche ohne Insel in L-Form mit flächenbündigen Schrankfronten, Küchenrückwand in Blau, Glasrückwand, Küchengeräten aus Edelstahl, braunem Holzboden und Tapete in London
Offene Moderne Küche ohne Insel in L-Form mit flächenbündigen Schrankfronten, Küchenrückwand in Blau, Glasrückwand, Küchengeräten aus Edelstahl, braunem Holzboden und Tapete in London
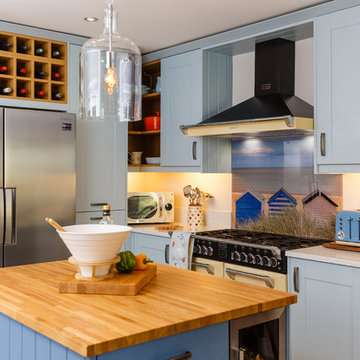
The Brief: To create a kitchen that was not only practical but also a room in which to make you smile. Memories of holidays past enter your mind when you are stood in this light and airy space. Different shades of blue along with greys and the odd pop of orange give this kitchen it's 'wow' factor.
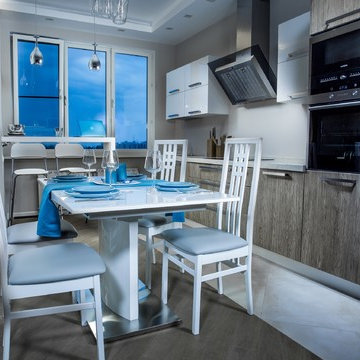
Линейная кухня, объедененная с гостиной. Столовая зона и зона готовки визуально разделены напольным материалом.
Offene, Einzeilige, Kleine Moderne Küche ohne Insel mit flächenbündigen Schrankfronten, hellbraunen Holzschränken, Mineralwerkstoff-Arbeitsplatte, Glasrückwand, Porzellan-Bodenfliesen, Küchenrückwand in Weiß und schwarzen Elektrogeräten in Moskau
Offene, Einzeilige, Kleine Moderne Küche ohne Insel mit flächenbündigen Schrankfronten, hellbraunen Holzschränken, Mineralwerkstoff-Arbeitsplatte, Glasrückwand, Porzellan-Bodenfliesen, Küchenrückwand in Weiß und schwarzen Elektrogeräten in Moskau
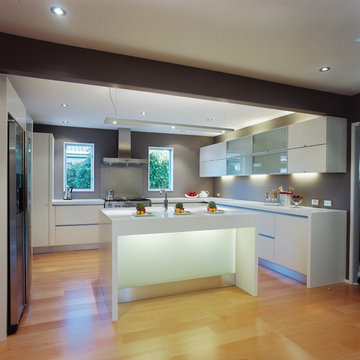
Moderne grifflose Küche mit Küchengeräten aus Edelstahl, flächenbündigen Schrankfronten, weißen Schränken und Glasrückwand in Los Angeles
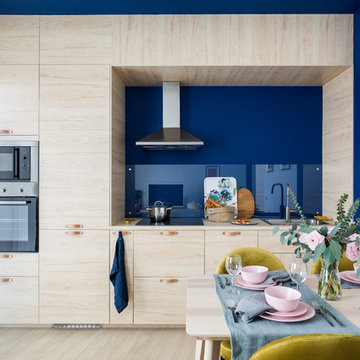
Фотограф: Екатерина Титенко, дизайнер: Ульяна Скапцова, декоратор: Анастасия Продовикова (салон "Предметы")
Offene, Einzeilige, Kleine Nordische Küche ohne Insel mit Einbauwaschbecken, flächenbündigen Schrankfronten, hellen Holzschränken, Arbeitsplatte aus Holz, Küchenrückwand in Blau, Glasrückwand, Küchengeräten aus Edelstahl und hellem Holzboden in Sankt Petersburg
Offene, Einzeilige, Kleine Nordische Küche ohne Insel mit Einbauwaschbecken, flächenbündigen Schrankfronten, hellen Holzschränken, Arbeitsplatte aus Holz, Küchenrückwand in Blau, Glasrückwand, Küchengeräten aus Edelstahl und hellem Holzboden in Sankt Petersburg

Moderne Küche in L-Form mit Unterbauwaschbecken, flächenbündigen Schrankfronten, weißen Schränken, Küchenrückwand in Rosa, Glasrückwand, bunten Elektrogeräten und Kücheninsel in Surrey

Geschlossene, Mittelgroße Landhaus Küche mit Schrankfronten mit vertiefter Füllung, blauen Schränken, Glasrückwand, bunten Elektrogeräten, hellem Holzboden und grauer Arbeitsplatte in Surrey

Offene, Mittelgroße Moderne Küche in L-Form mit Einbauwaschbecken, Glasfronten, beigen Schränken, Küchenrückwand in Rosa, Glasrückwand, schwarzen Elektrogeräten, hellem Holzboden, Kücheninsel und beigem Boden in Cornwall
Blaue Küchen mit Glasrückwand Ideen und Design
1