Blaue Küchen mit grauen Schränken Ideen und Design
Suche verfeinern:
Budget
Sortieren nach:Heute beliebt
61 – 80 von 1.155 Fotos
1 von 3
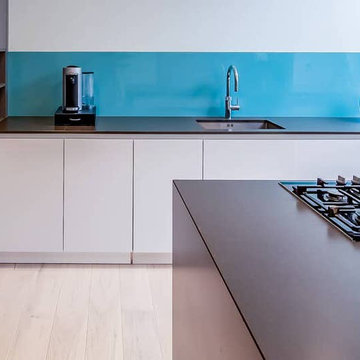
With its clean lines, contemporary design, and vibrant blue accents, this kitchen is the perfect blend of modern style and warm, family-friendly appeal. Whether you're cooking up a feast or simply enjoying coffee with friends, stepping into this kitchen makes you feel happy and energised.
The client, located in Hammersmith, was looking for a dynamic combination of colours rather than a single monochromatic scheme. They were also very focused on functionality. With the skylight and glass doors bathing the room in natural light, there's no shortage of brightness here either. The bright blue glass splashback and blue bar stools add a pop of colour and interest.
With its large breakfast bar that comfortably seats up to six people, plenty of storage options, and generous worktop space, this kitchen is perfect for cooking enthusiasts. The base units are in matte Crystal, while the tall units are in matt Agate Grey, both of which are from Pronorm's Y-Line range. The tall, dark cabinets and the Silestone Merope worktops in a gorgeous suede finish create a striking contrast with the lightness of the rest of the space. The island provides plenty of space for prep work and cooking and ample storage for food and utensils.
Top-of-the-line appliances from Siemens are seamlessly integrated into the kitchen design, along with a ceiling extractor from Air Uno, a tap from Quooker, and a sink from The 1810 Company.

Pronorm Classicline Onyx Grey Lacquer
Neff appliances, Elica venting hob & Caple wine cooler.
Franke sink & Quooker boiling tap
Artscut Bianco Mysterio Quartz worktops
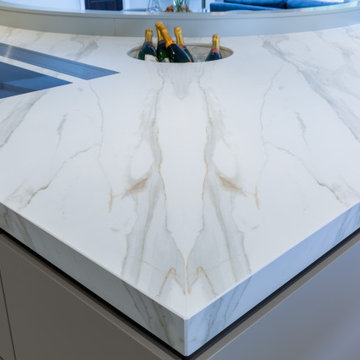
Offene, Große Moderne Küche in L-Form mit flächenbündigen Schrankfronten, grauen Schränken, Arbeitsplatte aus Fliesen, Kücheninsel und weißer Arbeitsplatte in Cheshire

Гостиная, совмещенная с кухней. Круглый обеденный стол для сбора гостей. На стене слева подвесные шкафы с дверцами из черного стекла, за которыми организовано дополнительное хранение.
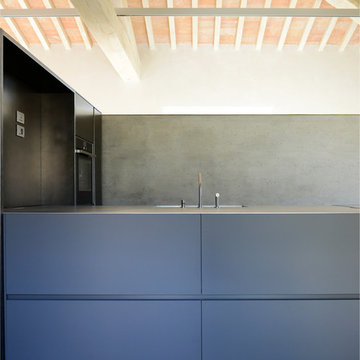
foto: Beatrice Speranza
Offene, Geräumige Moderne Küche in L-Form mit integriertem Waschbecken, flächenbündigen Schrankfronten, grauen Schränken, Edelstahl-Arbeitsplatte, Küchenrückwand in Metallic, Rückwand aus Metallfliesen, hellem Holzboden und Halbinsel in Florenz
Offene, Geräumige Moderne Küche in L-Form mit integriertem Waschbecken, flächenbündigen Schrankfronten, grauen Schränken, Edelstahl-Arbeitsplatte, Küchenrückwand in Metallic, Rückwand aus Metallfliesen, hellem Holzboden und Halbinsel in Florenz
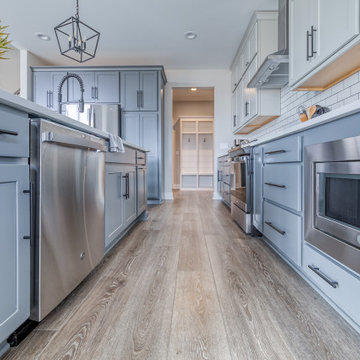
Deep tones of gently weathered grey and brown. A modern look that still respects the timelessness of natural wood.
Zweizeilige, Mittelgroße Retro Wohnküche mit Waschbecken, Kassettenfronten, grauen Schränken, Granit-Arbeitsplatte, Küchenrückwand in Weiß, Rückwand aus Keramikfliesen, Küchengeräten aus Edelstahl, Vinylboden, Kücheninsel, braunem Boden und weißer Arbeitsplatte in Sonstige
Zweizeilige, Mittelgroße Retro Wohnküche mit Waschbecken, Kassettenfronten, grauen Schränken, Granit-Arbeitsplatte, Küchenrückwand in Weiß, Rückwand aus Keramikfliesen, Küchengeräten aus Edelstahl, Vinylboden, Kücheninsel, braunem Boden und weißer Arbeitsplatte in Sonstige
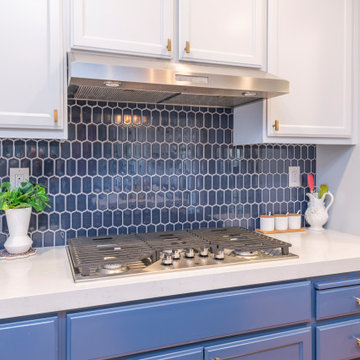
kitchenCRATE Alvo Court | Countertop: Arizona Tile Lyskamm Quartz | Backsplash: Bedrosians Isabella Wall Mosaic in Dark Blue | Sink: Signature Hardware Torun Fireclay Farmhouse Sink in White | Faucet: Kraus Oletto Faucet in Brushed Brass | Cabinet Paint (Upper): Kelly-Moore Porpoise Fin in Semi-Gloss | Cabinet Paint (Lower): Kelly-Moore Navy Damask in Semi-Gloss | Wall Paint: Kelly-Moore Night White in Satin Enamel | For More Visit: https://kbcrate.com/kitchencrate-alvo-court-in-san-ramon-ca-is-complete/
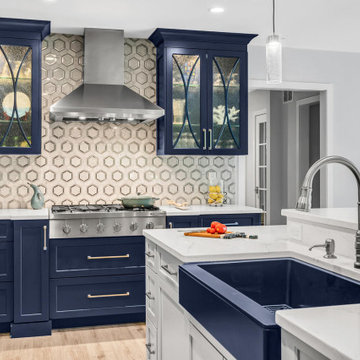
This kitchen was custom designed to fit the home-owners lifestyle and vision. It features:
- large two-tiered island
- balance of light gray and blue cabinetry
- double ovens
- decorative mullion/glass doors
- waterfall counters on the island
- patterned backplash
- blue farm sink
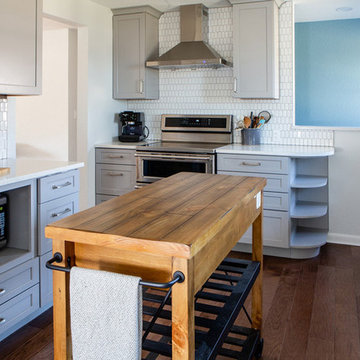
Our clients have been raising their family in this charming Lakewood ranch home for several years and were ready to make some updates to their home to make it better fit their lifestyle. In particular, the existing kitchen just wasn’t meeting their needs. They were sacrificing usable square footage to redundant circulation and the kitchen wasn’t connecting well with the other spaces in their home, so things had to change. We started by reworking the entry to the kitchen and switching up their layout to allow the kitchen to flow seamlessly with the rest of the house. To add to the open feeling we were striving for, we removed the existing ceiling soffits and created a clean transition between the kitchen and dining room, and installed the same wood flooring throughout the entire home. Aesthetically we wanted to create an inviting kitchen that felt clean and bright but could still stand up to a busy family. Soft grey shaker cabinets gave us the welcoming air we were looking for while providing a subtle contrast against the white quartz counters and backsplash tile. We utilized the same elegant pulls on all of the cabinets to add to the cohesive look of the kitchen and keep things from feeling too cluttered. We wanted to have a little fun with the backsplash without loosing the clean feeling we were going for, so we selected a crisp white picket tile to add a pop of texture. Updating the dining room light fixture and adding a pendant over the sink help to personalize the space and the charming shelves provide an opportunity to display original sculpture.
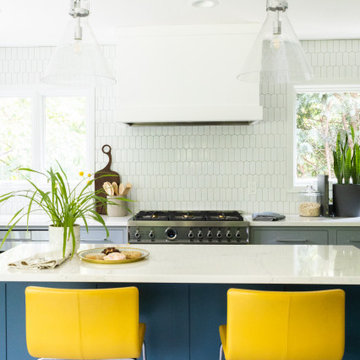
This kitchen ties together bold colors and an uplifting pastel pallete to bring joy and inspiration into your design. A Giallo Bertazzoni Professional series promises to elevate your look through form and function, and provide a unique personalized element to any space.
(Photos: Mårit Williams // Design: Beyond Kitchens)

Große Klassische Wohnküche in L-Form mit Einbauwaschbecken, Kassettenfronten, grauen Schränken, Marmor-Arbeitsplatte, Küchenrückwand in Weiß, Kalkstein, Kücheninsel, Rückwand aus Stein, Küchengeräten aus Edelstahl, grauem Boden, weißer Arbeitsplatte und gewölbter Decke in Dallas
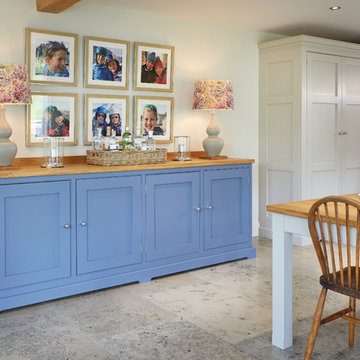
A bespoke solid wood shaker style kitchen hand-painted in Little Greene 'Slaked Lime' with Silestone 'Lagoon' worktops. The cooker is from Lacanche.
Photography by Harvey Ball.
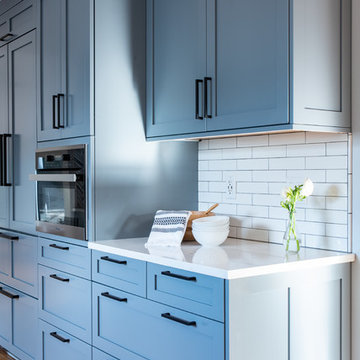
Mittelgroße Klassische Küche in U-Form mit Schrankfronten im Shaker-Stil, grauen Schränken, Quarzit-Arbeitsplatte, Küchenrückwand in Weiß, Rückwand aus Metrofliesen, Küchengeräten aus Edelstahl, hellem Holzboden, Halbinsel, braunem Boden und weißer Arbeitsplatte in Seattle
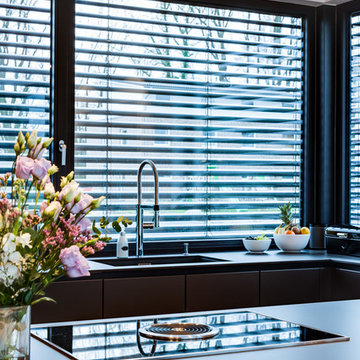
In der modernen Küche sorgen durchgängig klare Linien für ein stimmiges Gesamtbild. Die Kücheninsel wurde dezent zum Spülbereich versetzt gegenüberliegend angeordnet.
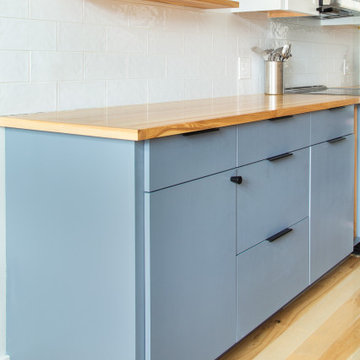
Einzeilige Urige Wohnküche mit Landhausspüle, flächenbündigen Schrankfronten, grauen Schränken, Arbeitsplatte aus Holz, Küchenrückwand in Weiß, Rückwand aus Metrofliesen, Küchengeräten aus Edelstahl, hellem Holzboden, Kücheninsel und weißer Arbeitsplatte in Burlington
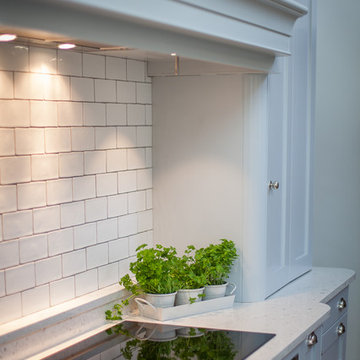
A lay-on shaker style grey kitchen in a beautiful barn conversion with white quartz worktops and stainless steel appliances.
Große Moderne Wohnküche in U-Form mit Landhausspüle, Schrankfronten im Shaker-Stil, grauen Schränken, Quarzit-Arbeitsplatte, Küchenrückwand in Weiß, Rückwand aus Keramikfliesen, Küchengeräten aus Edelstahl, braunem Holzboden und Kücheninsel in Hertfordshire
Große Moderne Wohnküche in U-Form mit Landhausspüle, Schrankfronten im Shaker-Stil, grauen Schränken, Quarzit-Arbeitsplatte, Küchenrückwand in Weiß, Rückwand aus Keramikfliesen, Küchengeräten aus Edelstahl, braunem Holzboden und Kücheninsel in Hertfordshire
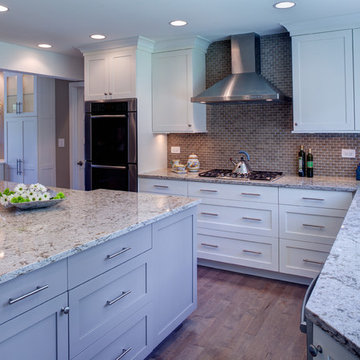
Drawers are abundant in this kitchen, offering super functional storage for cookware, bake-ware, and dinnerware alike. The island provides a durable quartz work surface that serves both the cooking and clean up zones in addition to seating up to 4 people on the opposite end.
Tall cabinets offer remote storage and the console serves as a great coffee and dessert bar when entertaining guests. The Sonoma Tantrum 1 x 2" arch MoSuprema glass tile back-splash adds color, texture and depth.
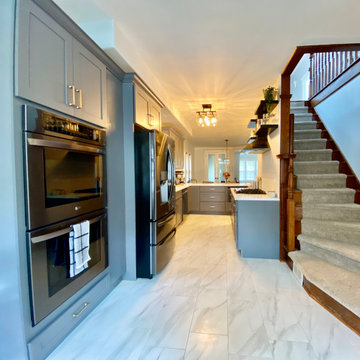
Kleine Klassische Wohnküche ohne Insel in L-Form mit Waschbecken, Schrankfronten im Shaker-Stil, grauen Schränken, Quarzit-Arbeitsplatte, Küchenrückwand in Weiß, Rückwand aus Mosaikfliesen, schwarzen Elektrogeräten, Porzellan-Bodenfliesen, weißem Boden und weißer Arbeitsplatte in Chicago

In-frame grey Shaker kitchen leading to a roof terrace garden. Island to sit at with integrated chopping board.
Offene, Einzeilige, Mittelgroße Klassische Küche mit Unterbauwaschbecken, Schrankfronten im Shaker-Stil, grauen Schränken, Mineralwerkstoff-Arbeitsplatte, Küchenrückwand in Grün, Glasrückwand, Küchengeräten aus Edelstahl, hellem Holzboden, Kücheninsel, braunem Boden und grauer Arbeitsplatte in London
Offene, Einzeilige, Mittelgroße Klassische Küche mit Unterbauwaschbecken, Schrankfronten im Shaker-Stil, grauen Schränken, Mineralwerkstoff-Arbeitsplatte, Küchenrückwand in Grün, Glasrückwand, Küchengeräten aus Edelstahl, hellem Holzboden, Kücheninsel, braunem Boden und grauer Arbeitsplatte in London
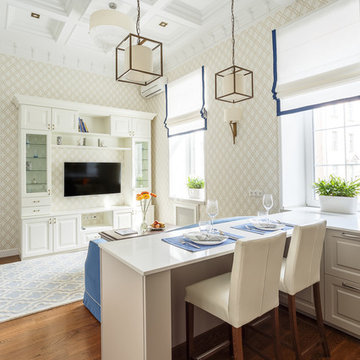
Фото Михаил Калинин
Дизайн LARCO
Offene Klassische Küche in L-Form mit profilierten Schrankfronten, grauen Schränken, braunem Holzboden, Halbinsel und Tapete in Moskau
Offene Klassische Küche in L-Form mit profilierten Schrankfronten, grauen Schränken, braunem Holzboden, Halbinsel und Tapete in Moskau
Blaue Küchen mit grauen Schränken Ideen und Design
4