Blaue Küchen mit Kassettendecke Ideen und Design
Suche verfeinern:
Budget
Sortieren nach:Heute beliebt
41 – 51 von 51 Fotos
1 von 3
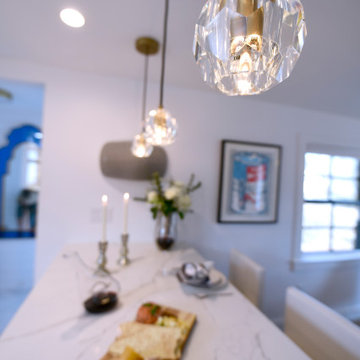
Super modern kitchen, integrating unique spaces!
Zweizeilige, Große Küche mit Waschbecken, flächenbündigen Schrankfronten, weißen Schränken, Granit-Arbeitsplatte, Küchenrückwand in Weiß, Rückwand aus Granit, weißen Elektrogeräten, hellem Holzboden, zwei Kücheninseln, beigem Boden, weißer Arbeitsplatte und Kassettendecke in Boston
Zweizeilige, Große Küche mit Waschbecken, flächenbündigen Schrankfronten, weißen Schränken, Granit-Arbeitsplatte, Küchenrückwand in Weiß, Rückwand aus Granit, weißen Elektrogeräten, hellem Holzboden, zwei Kücheninseln, beigem Boden, weißer Arbeitsplatte und Kassettendecke in Boston
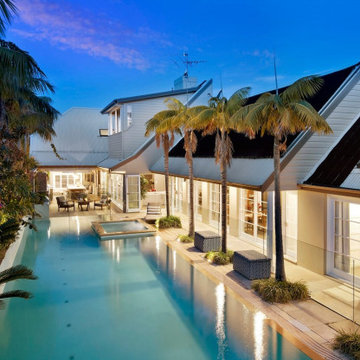
Offene, Zweizeilige, Geräumige Küche mit Landhausspüle, Schrankfronten im Shaker-Stil, braunen Schränken, Arbeitsplatte aus Fliesen, Glasrückwand, Küchengeräten aus Edelstahl, braunem Holzboden, Kücheninsel, braunem Boden, bunter Arbeitsplatte und Kassettendecke in Sydney
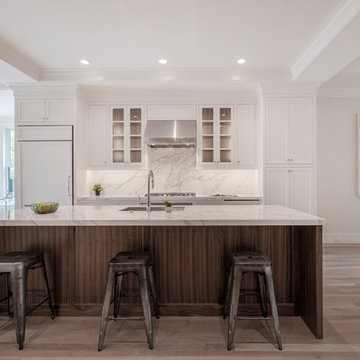
Open concept luxury kitchen: Custom white cabinets, custom trim, stainless steel Wolf appliances and range hood, gooseneck faucet, industrial stools, Neolith counter, Neolith backsplash, Calacatta-look backsplash and counter, white cabinet crown molding,
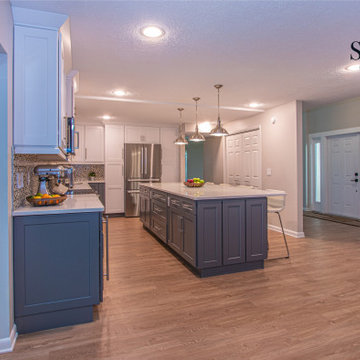
Inspiration for a transitional light wood floor and beige floor kitchen remodel in Tampa with a farmhouse sink, shaker cabinets, dual color cabinets, gray cabinets, white cabinets, multi-colored backsplash, glass tile backsplash, window backsplash, stainless steel appliances, an island, and white countertops
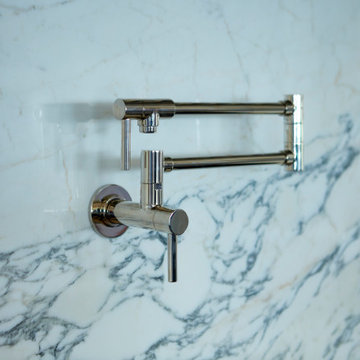
This collaboration was with a return client, who wanted to completely restore and renovate her over 100-year-old Victorian. It was key for the homeowner maintained the original footprint of the home with full front to back views of the sound. A contemporary vision translated into slab doors in a navy high-gloss finish for the island and smoky white for the perimeter and upper cabinetry. Simple, satin nickel contemporary hardware reiterates the linear elements throughout. Interior detailing features rich walnut to complement the herringbone floors. The custom hood is hammered stainless steel to play off the plinth block island legs. The undeniable focal point is the stunning Calacatta Corchia marble selected for the countertops and full-height backsplash and walls. The lighting is a unique, suspended adjustable LED fixture. The twin side-by-side Sub-Zero Pro Fridge/Freezer columns include a glass front to highlight interior storage. The Wolf 60" range with pro handles features 2 30" full-size ovens, 6 burners, and a double griddle. The retractable doors in the wet bar cleverly close to hide the sink and bottle storage. The many windows bring lots of light into the space to make it a warm and inviting place to entertain friends and family.
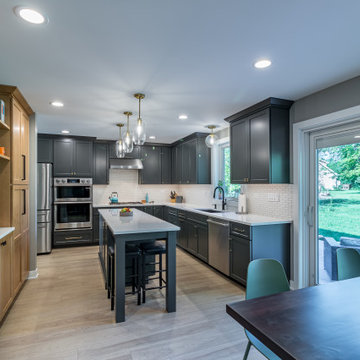
Klassische Wohnküche in L-Form mit Unterbauwaschbecken, Schrankfronten im Shaker-Stil, blauen Schränken, Granit-Arbeitsplatte, Küchenrückwand in Weiß, Rückwand aus Keramikfliesen, Küchengeräten aus Edelstahl, hellem Holzboden, Kücheninsel, braunem Boden, weißer Arbeitsplatte und Kassettendecke in Chicago
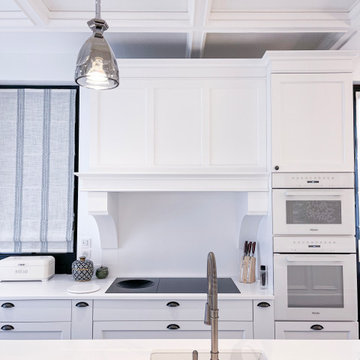
Offene, Große Klassische Küche in U-Form mit Arbeitsplatte aus Holz, Küchenrückwand in Weiß, dunklem Holzboden, braunem Boden, weißer Arbeitsplatte, Kassettendecke, integriertem Waschbecken, weißen Schränken und weißen Elektrogeräten in Le Havre
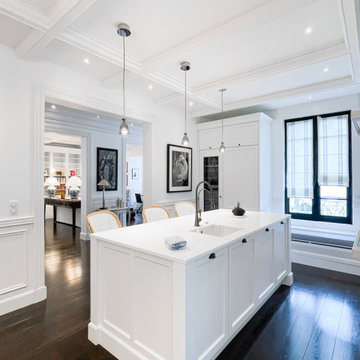
Offene, Große Klassische Küche in U-Form mit Arbeitsplatte aus Holz, Küchenrückwand in Weiß, dunklem Holzboden, braunem Boden, weißer Arbeitsplatte, Kassettendecke, integriertem Waschbecken, weißen Schränken, schwarzen Elektrogeräten und Kücheninsel in Le Havre
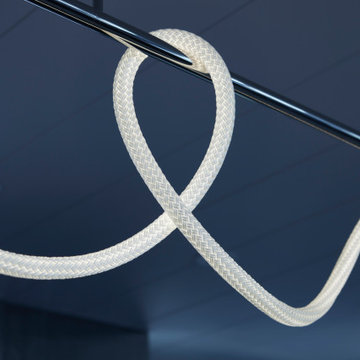
This collaboration was with a return client, who wanted to completely restore and renovate her over 100-year-old Victorian. It was key for the homeowner maintained the original footprint of the home with full front to back views of the sound. A contemporary vision translated into slab doors in a navy high-gloss finish for the island and smoky white for the perimeter and upper cabinetry. Simple, satin nickel contemporary hardware reiterates the linear elements throughout. Interior detailing features rich walnut to complement the herringbone floors. The custom hood is hammered stainless steel to play off the plinth block island legs. The undeniable focal point is the stunning Calacatta Corchia marble selected for the countertops and full-height backsplash and walls. The lighting is a unique, suspended adjustable LED fixture. The twin side-by-side Sub-Zero Pro Fridge/Freezer columns include a glass front to highlight interior storage. The Wolf 60" range with pro handles features 2 30" full-size ovens, 6 burners, and a double griddle. The retractable doors in the wet bar cleverly close to hide the sink and bottle storage. The many windows bring lots of light into the space to make it a warm and inviting place to entertain friends and family.
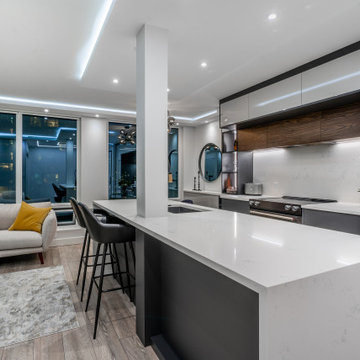
Offene, Zweizeilige, Mittelgroße Moderne Küche mit Unterbauwaschbecken, flächenbündigen Schrankfronten, schwarzen Schränken, Quarzwerkstein-Arbeitsplatte, Küchenrückwand in Weiß, Rückwand aus Marmor, Küchengeräten aus Edelstahl, Vinylboden, Kücheninsel, braunem Boden, weißer Arbeitsplatte und Kassettendecke in Vancouver
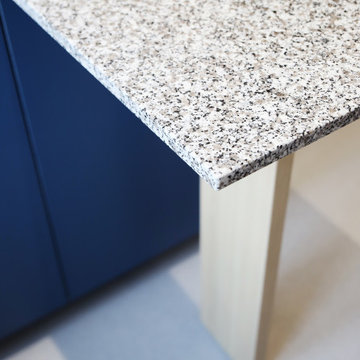
Rénovation complète et optimisée d'une cuisine intégrée sur mesure.
Kleine Moderne Küche mit Unterbauwaschbecken, Kassettenfronten, blauen Schränken, Granit-Arbeitsplatte, Küchenrückwand in Weiß, Rückwand aus Granit, schwarzen Elektrogeräten, Linoleum, Kücheninsel, grauem Boden, weißer Arbeitsplatte und Kassettendecke in Lyon
Kleine Moderne Küche mit Unterbauwaschbecken, Kassettenfronten, blauen Schränken, Granit-Arbeitsplatte, Küchenrückwand in Weiß, Rückwand aus Granit, schwarzen Elektrogeräten, Linoleum, Kücheninsel, grauem Boden, weißer Arbeitsplatte und Kassettendecke in Lyon
Blaue Küchen mit Kassettendecke Ideen und Design
3