Blaue Küchen mit Kassettenfronten Ideen und Design
Suche verfeinern:
Budget
Sortieren nach:Heute beliebt
241 – 260 von 685 Fotos
1 von 3
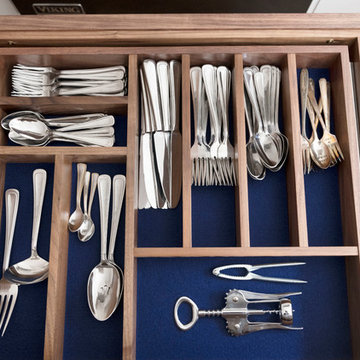
South End Brownstone going classic. This was a collaboration with Melissa Miranda Design and NS Builders. The design was beautifully perfected then built by NS Builders.
Photos: Sabrina Cole Photography
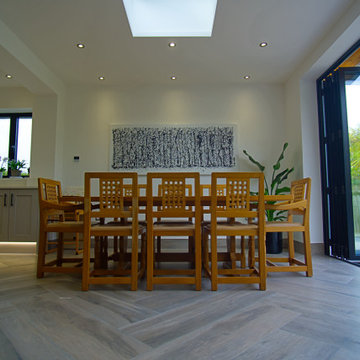
This beautiful kitchen extension is a contemporary addition to any home. Featuring modern, sleek lines and an abundance of natural light, it offers a bright and airy feel. The spacious layout includes ample counter space, a large island, and plenty of storage. The addition of modern appliances and a breakfast nook creates a welcoming atmosphere perfect for entertaining. With its inviting aesthetic, this kitchen extension is the perfect place to gather and enjoy the company of family and friends.
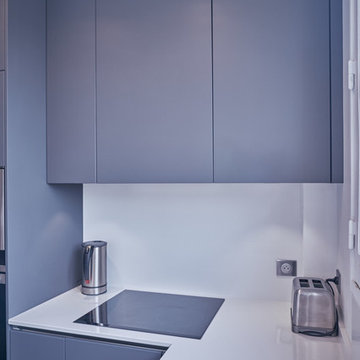
Cuisine aux façades laquées gris mat et plan de travail en quartz blanc épaisseur 1.5 cm. Sols Porcelanosa.
Electroménager Siemens.
Geschlossene, Kleine Moderne Küche ohne Insel in U-Form mit Kassettenfronten, grauen Schränken, Quarzit-Arbeitsplatte, Küchenrückwand in Weiß, Küchengeräten aus Edelstahl und Keramikboden in Paris
Geschlossene, Kleine Moderne Küche ohne Insel in U-Form mit Kassettenfronten, grauen Schränken, Quarzit-Arbeitsplatte, Küchenrückwand in Weiß, Küchengeräten aus Edelstahl und Keramikboden in Paris
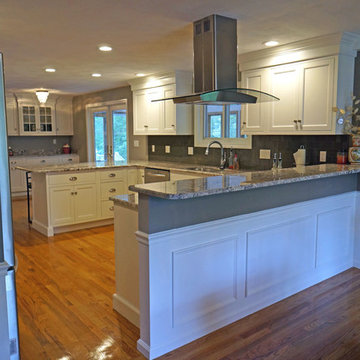
Alban Gega Photography
Mittelgroße Klassische Wohnküche in U-Form mit Unterbauwaschbecken, Kassettenfronten, weißen Schränken, Granit-Arbeitsplatte, Küchenrückwand in Grau, Rückwand aus Glasfliesen, Küchengeräten aus Edelstahl, braunem Holzboden und Halbinsel in Boston
Mittelgroße Klassische Wohnküche in U-Form mit Unterbauwaschbecken, Kassettenfronten, weißen Schränken, Granit-Arbeitsplatte, Küchenrückwand in Grau, Rückwand aus Glasfliesen, Küchengeräten aus Edelstahl, braunem Holzboden und Halbinsel in Boston
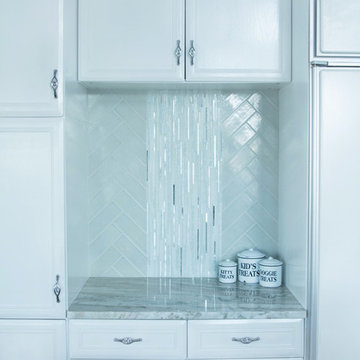
We had the honor to work with one of the best tiles designer from U.S., Suzi Stern Portugal. She and her husband they bought a house a year ago in Toms River, NJ. They made all the necessary renovations and they design the house in such a way that you feel relaxed and calm, because they brought the outside colors in and everything matches very well.
The blue of the ocean and the sky works beautifully as a backdrop to their open concept kitchen and because is so much light in this house, Suzi decided to use glass to reflect the light and to create a high-impact effect.
They have an incredible view , but now the kitchen backsplash takes your eyes !
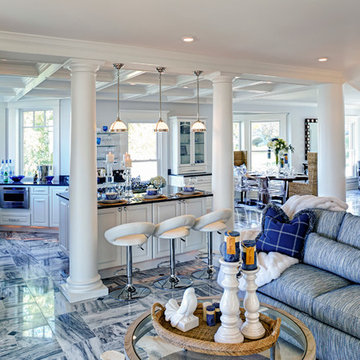
Kitchen custom designed with coffered ceilings, which were modeled after the grand hall in The Chicago Field Museum. The ceilings serve to accentuate the height of the room and differentiate the space, without the obstruction of walls.
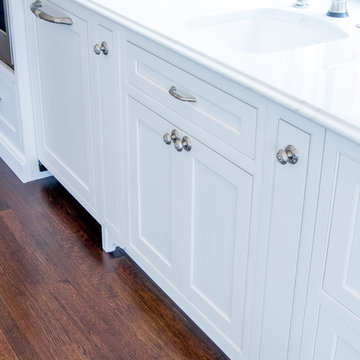
Decora Cabinetry, Prescott beaded inset door style, Custom Color-Sherwin Williams Extra White 7006, Corner Cabinetry. Wolf Single Wall Oven, Wolf Warming Drawer, Brushed Nickel Hardware, 2-Panel Ready Dishwashers, Sub-Zero Undercounter Wine Storage Refrigeration, 2 Pocket Drawers for storage solutions, Wet Bar, Coffee Garage.
Photo by Gage Seaux
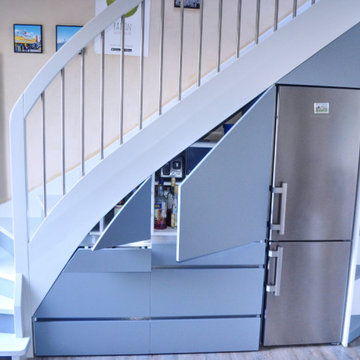
Agencement d’un espace sous escalier dans une cuisine.
Structure interne en mélaminé , portes et façades en MDF laqué.
L’aspect très graphique et épuré de l’ensemble est renforcé par l’absence de poignées aux portes (ouverture par prises de main) .
L’ensemble est constitué d’un bloc à tiroirs et placards encadrant le réfrigérateur, et d’une partie placard perpendiculaire latérale permettant d’exploiter toute la largeur de l’escalier. Un ensemble d’étagères triangulaires joignent les deux parties.
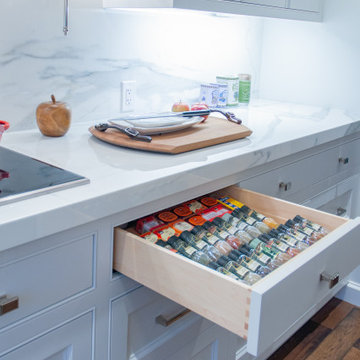
Große Klassische Küche in U-Form mit Vorratsschrank, Einbauwaschbecken, Kassettenfronten, weißen Schränken, Marmor-Arbeitsplatte, Küchenrückwand in Weiß, Rückwand aus Marmor, Küchengeräten aus Edelstahl, dunklem Holzboden, Kücheninsel, braunem Boden und weißer Arbeitsplatte in Toronto
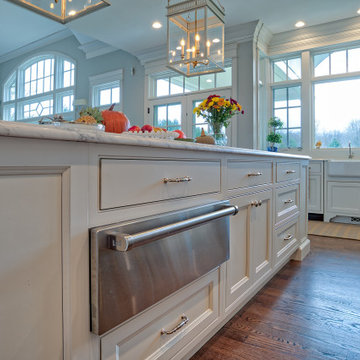
Main Line Kitchen Design’s unique business model allows our customers to work with the most experienced designers and get the most competitive kitchen cabinet pricing..
.
How can Main Line Kitchen Design offer both the best kitchen designs along with the most competitive kitchen cabinet pricing? Our expert kitchen designers meet customers by appointment only in our offices, instead of a large showroom open to the general public. We display the cabinet lines we sell under glass countertops so customers can see how our cabinetry is constructed. Customers can view hundreds of sample doors and and sample finishes and see 3d renderings of their future kitchen on flat screen TV’s. But we do not waste our time or our customers money on showroom extras that are not essential. Nor are we available to assist people who want to stop in and browse. We pass our savings onto our customers and concentrate on what matters most. Designing great kitchens!
.
Main Line Kitchen Design designers are some of the most experienced and award winning kitchen designers in the Delaware Valley. We design with and sell 8 nationally distributed cabinet lines. Cabinet pricing is slightly less than at major home centers for semi-custom cabinet lines, and significantly less than traditional showrooms for custom cabinet lines.
.
After discussing your kitchen on the phone, first appointments always take place in your home, where we discuss and measure your kitchen. Subsequent appointments usually take place in one of our offices and selection centers where our customers consider and modify 3D kitchen designs on flat screen TV’s. We can also bring sample cabinet doors and finishes to your home and make design changes on our laptops in 20-20 CAD with you, in your own kitchen.
.
Call today! We can estimate your kitchen renovation from soup to nuts in a 15 minute phone call and you can find out why we get the best reviews on the internet. We look forward to working with you. As our company tag line says: “The world of kitchen design is changing…”
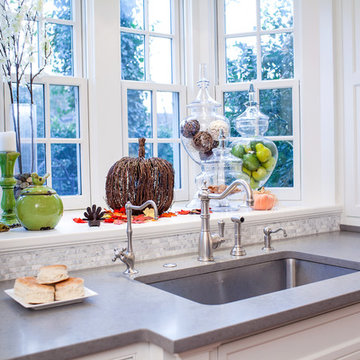
Brittany R. Lanzone
Principal Designer
Allied Member ASID
NKBA Member
RAE DESIGN GROUP
282 W. Main St., Rockaway, NJ 07866
(973) 586-8300 Fax: (973) 586-8301
www.raedesigngroup.com
LIKE US ON FACEBOOK!
facebook.com/RaeDesignGroup
Brittany R. Lanzone
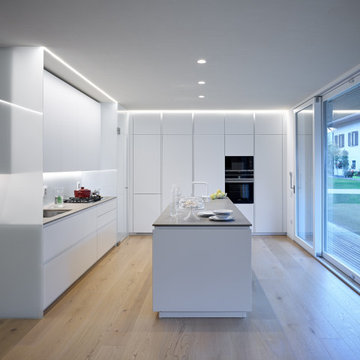
Skandinavische Wohnküche mit Kassettenfronten, weißen Schränken, Mineralwerkstoff-Arbeitsplatte, braunem Holzboden, Kücheninsel, beigem Boden und grauer Arbeitsplatte in Sonstige
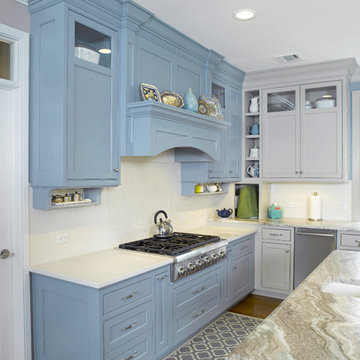
Peter Fornabai
Klassische Küche in U-Form mit Landhausspüle, Kassettenfronten, grauen Schränken, Granit-Arbeitsplatte, Küchenrückwand in Weiß, Küchengeräten aus Edelstahl und braunem Holzboden in New York
Klassische Küche in U-Form mit Landhausspüle, Kassettenfronten, grauen Schränken, Granit-Arbeitsplatte, Küchenrückwand in Weiß, Küchengeräten aus Edelstahl und braunem Holzboden in New York
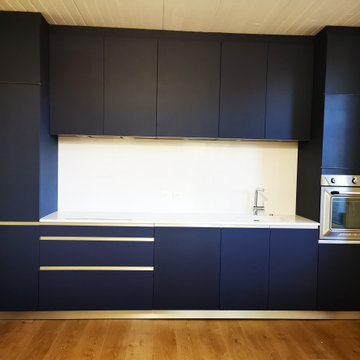
La cuisine rénovée d'une maison au cœur de Saint-Emilion, destinée à de la location touristique. Bleu nuit avec une crédence blanche, cette cuisine est à la fois élégante et pratique à utiliser!
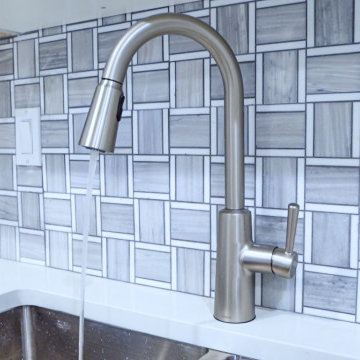
A stainless steel finish of this kitchen sink in a marble countertop with its sleek mosaic backsplash material.
Geschlossene, Mittelgroße Moderne Küche in U-Form mit Unterbauwaschbecken, Kassettenfronten, weißen Schränken, Marmor-Arbeitsplatte, bunter Rückwand, Rückwand aus Mosaikfliesen, Küchengeräten aus Edelstahl, braunem Holzboden, Kücheninsel, braunem Boden, weißer Arbeitsplatte und Kassettendecke in Seattle
Geschlossene, Mittelgroße Moderne Küche in U-Form mit Unterbauwaschbecken, Kassettenfronten, weißen Schränken, Marmor-Arbeitsplatte, bunter Rückwand, Rückwand aus Mosaikfliesen, Küchengeräten aus Edelstahl, braunem Holzboden, Kücheninsel, braunem Boden, weißer Arbeitsplatte und Kassettendecke in Seattle
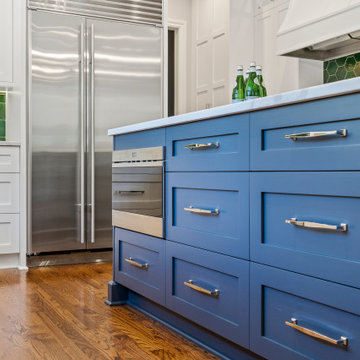
Luminous updated kitchen featuring Large Hexagons in 47 Vermont Pine
Offene, Große Klassische Küche in L-Form mit Einbauwaschbecken, Kassettenfronten, weißen Schränken, Quarzit-Arbeitsplatte, Küchenrückwand in Grün, Rückwand aus Keramikfliesen, Küchengeräten aus Edelstahl, hellem Holzboden, Kücheninsel, braunem Boden und weißer Arbeitsplatte in Minneapolis
Offene, Große Klassische Küche in L-Form mit Einbauwaschbecken, Kassettenfronten, weißen Schränken, Quarzit-Arbeitsplatte, Küchenrückwand in Grün, Rückwand aus Keramikfliesen, Küchengeräten aus Edelstahl, hellem Holzboden, Kücheninsel, braunem Boden und weißer Arbeitsplatte in Minneapolis
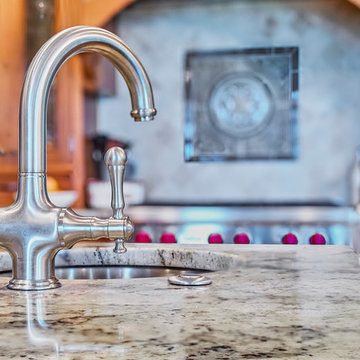
Stainless steel prep sink, conveniently located in the kitchen island. Nice details including the button for the garbage disposal.
Geschlossene, Große Klassische Küche in L-Form mit Unterbauwaschbecken, Kassettenfronten, hellbraunen Holzschränken, Granit-Arbeitsplatte, Küchenrückwand in Beige, Rückwand aus Steinfliesen, Küchengeräten aus Edelstahl, braunem Holzboden und Kücheninsel in Charleston
Geschlossene, Große Klassische Küche in L-Form mit Unterbauwaschbecken, Kassettenfronten, hellbraunen Holzschränken, Granit-Arbeitsplatte, Küchenrückwand in Beige, Rückwand aus Steinfliesen, Küchengeräten aus Edelstahl, braunem Holzboden und Kücheninsel in Charleston
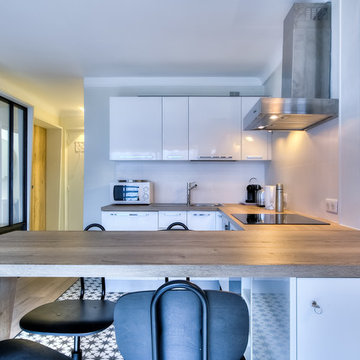
Rénovation d'un studio sur Cannes. Parquet chêne, carreaux ciment, faience grès cérame,cuisne laqué blanc, plan de travail et placard chêne, papier peint art déco, création d'une chambre, verriere.
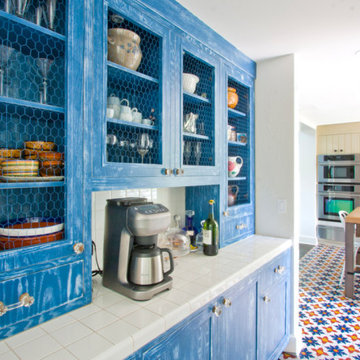
This historic house nestled in Coral Gables has an enormous kitchen, two-tone finish, Blue Cerused Oak Pantry Cabinets, Stained figured wood veneer and lacquered upper cabinets. Custom Butcherblock Dining Island.
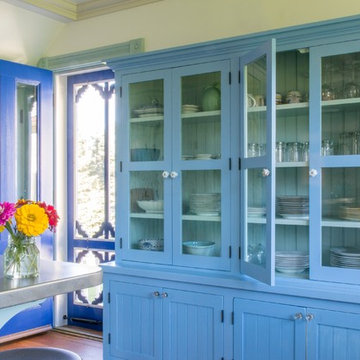
Vintage glass panes, with bubbles, used in the new china cabinet doors were salvaged from the original house windows (replaced with energy efficient windows).
Blaue Küchen mit Kassettenfronten Ideen und Design
13