Blaue Küchen mit Kassettenfronten Ideen und Design
Suche verfeinern:
Budget
Sortieren nach:Heute beliebt
141 – 160 von 684 Fotos
1 von 3
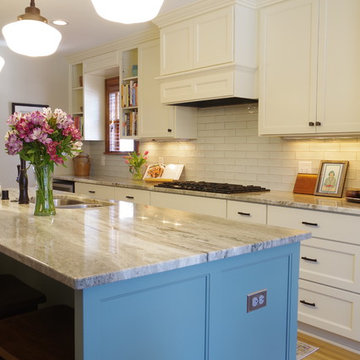
Einzeilige, Mittelgroße Urige Wohnküche mit Doppelwaschbecken, Kassettenfronten, weißen Schränken, Granit-Arbeitsplatte, Küchenrückwand in Weiß, Rückwand aus Metrofliesen, Küchengeräten aus Edelstahl, hellem Holzboden, Kücheninsel, beigem Boden und beiger Arbeitsplatte in Minneapolis
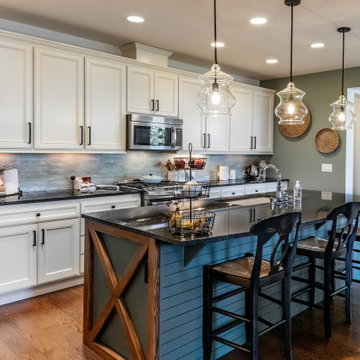
Here’s a beach-style kitchen that I’m sure you would feel at home in. This single-wall kitchen is part of a great room and was designed to maintain the fresh and airy feel of the entire house while also incorporating a countryside vibe by adding some rustic elements to the space. It features white beaded inset cabinets, dark gray granite countertops, light green textured elongated hex tiles that match those on the fireplace, and a rustic island with an undermount sink and an eat-in kitchen area.
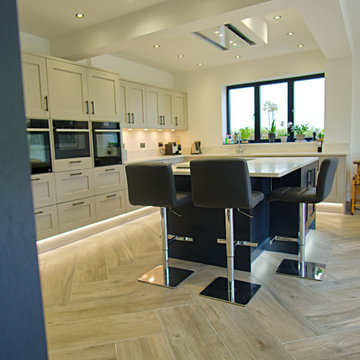
This beautiful kitchen extension is a contemporary addition to any home. Featuring modern, sleek lines and an abundance of natural light, it offers a bright and airy feel. The spacious layout includes ample counter space, a large island, and plenty of storage. The addition of modern appliances and a breakfast nook creates a welcoming atmosphere perfect for entertaining. With its inviting aesthetic, this kitchen extension is the perfect place to gather and enjoy the company of family and friends.
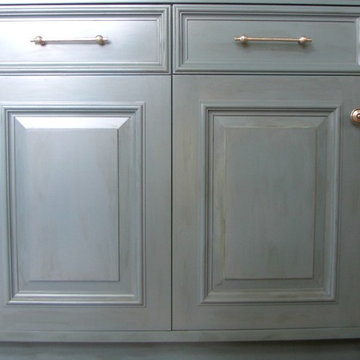
Große Klassische Wohnküche in U-Form mit Kücheninsel, Kassettenfronten, hellen Holzschränken, Marmor-Arbeitsplatte, gebeiztem Holzboden, braunem Boden und brauner Arbeitsplatte in Boston
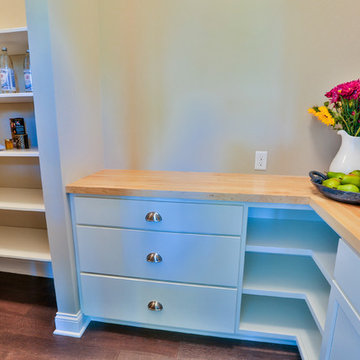
Große Moderne Küche mit Vorratsschrank, Arbeitsplatte aus Holz, dunklem Holzboden, Kassettenfronten und weißen Schränken in Minneapolis
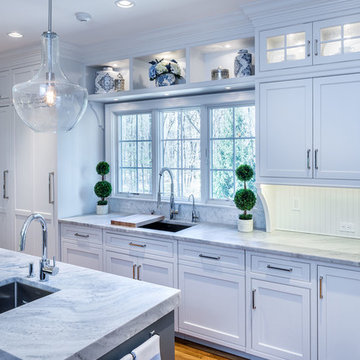
Shades of white and gray compliment each other in this bright, transitional kitchen.
Ilir Rizaj
Geschlossene, Große Klassische Küche in U-Form mit Unterbauwaschbecken, Kassettenfronten, weißen Schränken, Marmor-Arbeitsplatte, Küchenrückwand in Weiß, Rückwand aus Steinfliesen, Küchengeräten aus Edelstahl, braunem Holzboden und Kücheninsel in New York
Geschlossene, Große Klassische Küche in U-Form mit Unterbauwaschbecken, Kassettenfronten, weißen Schränken, Marmor-Arbeitsplatte, Küchenrückwand in Weiß, Rückwand aus Steinfliesen, Küchengeräten aus Edelstahl, braunem Holzboden und Kücheninsel in New York
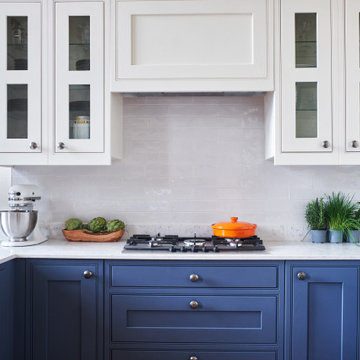
White and blue kitchen with classic metro shaped tiles.
Klassische Wohnküche in U-Form mit Kassettenfronten, blauen Schränken, Küchenrückwand in Weiß, Halbinsel, weißer Arbeitsplatte, Quarzit-Arbeitsplatte und Rückwand aus Keramikfliesen in Sonstige
Klassische Wohnküche in U-Form mit Kassettenfronten, blauen Schränken, Küchenrückwand in Weiß, Halbinsel, weißer Arbeitsplatte, Quarzit-Arbeitsplatte und Rückwand aus Keramikfliesen in Sonstige

Detailfoto Apothekerschrank. Foto: Winfried Heinze
Geschlossene, Zweizeilige, Kleine Country Küche ohne Insel mit Einbauwaschbecken, Kassettenfronten, blauen Schränken, Granit-Arbeitsplatte, Küchenrückwand in Blau, Rückwand aus Holz, Elektrogeräten mit Frontblende, dunklem Holzboden, braunem Boden und schwarzer Arbeitsplatte in München
Geschlossene, Zweizeilige, Kleine Country Küche ohne Insel mit Einbauwaschbecken, Kassettenfronten, blauen Schränken, Granit-Arbeitsplatte, Küchenrückwand in Blau, Rückwand aus Holz, Elektrogeräten mit Frontblende, dunklem Holzboden, braunem Boden und schwarzer Arbeitsplatte in München

Große Country Küche ohne Insel in U-Form mit Landhausspüle, Kassettenfronten, blauen Schränken, Mineralwerkstoff-Arbeitsplatte, Küchenrückwand in Braun, Rückwand aus Stein, Schieferboden, grauem Boden, weißer Arbeitsplatte und Elektrogeräten mit Frontblende in Devon
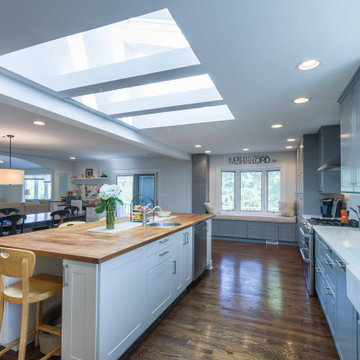
Große Moderne Wohnküche in L-Form mit Doppelwaschbecken, Kassettenfronten, grauen Schränken, Quarzit-Arbeitsplatte, Küchenrückwand in Weiß, Rückwand aus Porzellanfliesen, Küchengeräten aus Edelstahl, braunem Holzboden, Kücheninsel, braunem Boden und weißer Arbeitsplatte in Chicago
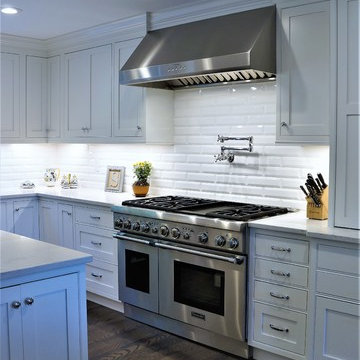
A transitional kitchen featuring many details such as framed inset cabinetry by Brookhaven in Nordic White Opaque Stain in a classic shaker style. White Quartz countertops with slight grey veining perfectly compliments the beveled subway tile. The clients selections and appreciation for detail made this kitchen spectacular!
Photo by SJIborra
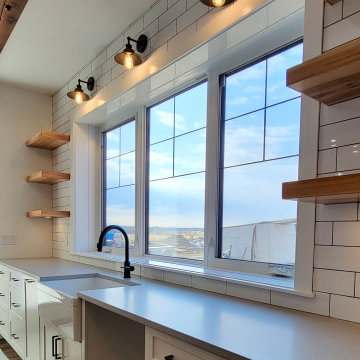
Modern farmhouse kitchen complete with natural wood floating shelves on either side of the massive kitchen window and farmhouse sink. The countertops are kept clean and simple with gray quartz and black drawer and cabinet pulls.
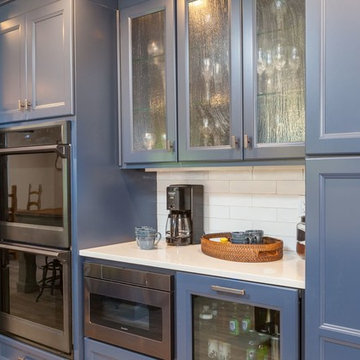
James Governali LI Home Photos
Große Landhaus Wohnküche in L-Form mit Landhausspüle, Kassettenfronten, blauen Schränken, Quarzit-Arbeitsplatte, Küchenrückwand in Weiß, Rückwand aus Porzellanfliesen, schwarzen Elektrogeräten, Vinylboden, Kücheninsel, grauem Boden und weißer Arbeitsplatte in New York
Große Landhaus Wohnküche in L-Form mit Landhausspüle, Kassettenfronten, blauen Schränken, Quarzit-Arbeitsplatte, Küchenrückwand in Weiß, Rückwand aus Porzellanfliesen, schwarzen Elektrogeräten, Vinylboden, Kücheninsel, grauem Boden und weißer Arbeitsplatte in New York
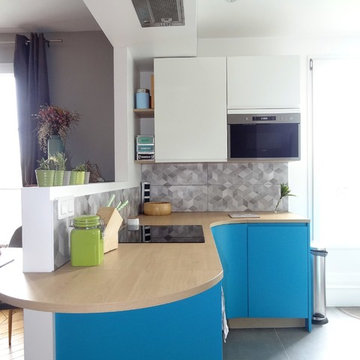
(photo Alchimie du Décor)
le plan de travail arrondi a été réalisé sur mesure par Cuisinella et l'ensemble de l'électroménager est encastré afin d'exploiter chaque centimètre de cette cuisine exigüe.
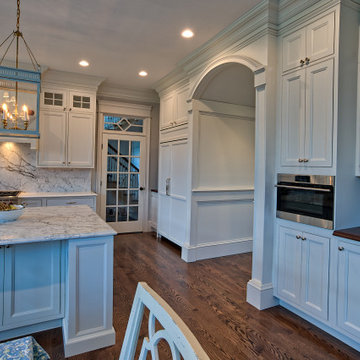
Main Line Kitchen Design’s unique business model allows our customers to work with the most experienced designers and get the most competitive kitchen cabinet pricing..
.
How can Main Line Kitchen Design offer both the best kitchen designs along with the most competitive kitchen cabinet pricing? Our expert kitchen designers meet customers by appointment only in our offices, instead of a large showroom open to the general public. We display the cabinet lines we sell under glass countertops so customers can see how our cabinetry is constructed. Customers can view hundreds of sample doors and and sample finishes and see 3d renderings of their future kitchen on flat screen TV’s. But we do not waste our time or our customers money on showroom extras that are not essential. Nor are we available to assist people who want to stop in and browse. We pass our savings onto our customers and concentrate on what matters most. Designing great kitchens!
.
Main Line Kitchen Design designers are some of the most experienced and award winning kitchen designers in the Delaware Valley. We design with and sell 8 nationally distributed cabinet lines. Cabinet pricing is slightly less than at major home centers for semi-custom cabinet lines, and significantly less than traditional showrooms for custom cabinet lines.
.
After discussing your kitchen on the phone, first appointments always take place in your home, where we discuss and measure your kitchen. Subsequent appointments usually take place in one of our offices and selection centers where our customers consider and modify 3D kitchen designs on flat screen TV’s. We can also bring sample cabinet doors and finishes to your home and make design changes on our laptops in 20-20 CAD with you, in your own kitchen.
.
Call today! We can estimate your kitchen renovation from soup to nuts in a 15 minute phone call and you can find out why we get the best reviews on the internet. We look forward to working with you. As our company tag line says: “The world of kitchen design is changing…”
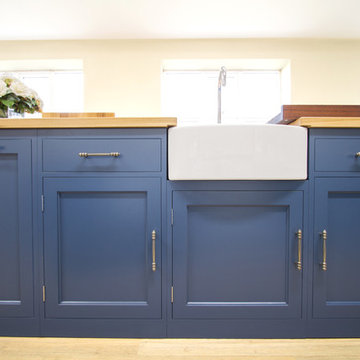
Precision built bespoke kitchen island full of innovation on the inside such as soft close super-strong drawer runners, and beauty on the outside from the solid Oak doors and drawers. Pewter handles and Perrin and Rowe accessories complete the look.
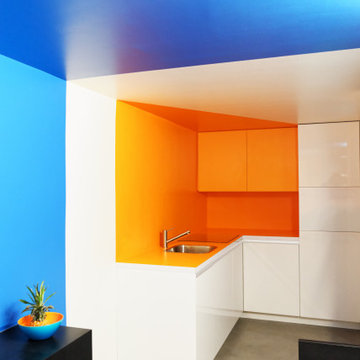
Geschlossene, Kleine Moderne Küche ohne Insel in U-Form mit integriertem Waschbecken, Kassettenfronten, weißen Schränken, Laminat-Arbeitsplatte, Küchenrückwand in Orange, Elektrogeräten mit Frontblende, Betonboden und grauem Boden in Paris

C'est sur les hauteurs de Monthléry que nos clients ont décidé de construire leur villa. En grands amateurs de cuisine, c'est naturellement qu'ils ont attribué une place centrale à leur cuisine. Convivialité & bon humeur au rendez-vous. + d'infos / Conception : Céline Blanchet - Montage : Patrick CIL - Meubles : Laque brillante - Plan de travail : Quartz Silestone Blanco Zeus finition mat, cuve intégrée quartz assorti et mitigeur KWC, cuve et mitigeur 2 Blanco - Electroménagers : plaque AEG, hotte ROBLIN, fours et tiroir chauffant AEG, machine à café et lave-vaisselle Miele, réfrigérateur Siemens, Distributeur d'eau Sequoïa
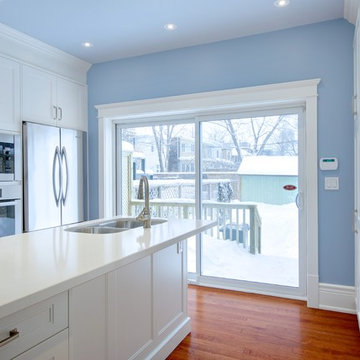
Andrew Snow
Geschlossene, Kleine Klassische Küche in U-Form mit Unterbauwaschbecken, Kassettenfronten, weißen Schränken, Quarzwerkstein-Arbeitsplatte, bunter Rückwand, Rückwand aus Stäbchenfliesen, Küchengeräten aus Edelstahl, braunem Holzboden und Halbinsel in Toronto
Geschlossene, Kleine Klassische Küche in U-Form mit Unterbauwaschbecken, Kassettenfronten, weißen Schränken, Quarzwerkstein-Arbeitsplatte, bunter Rückwand, Rückwand aus Stäbchenfliesen, Küchengeräten aus Edelstahl, braunem Holzboden und Halbinsel in Toronto
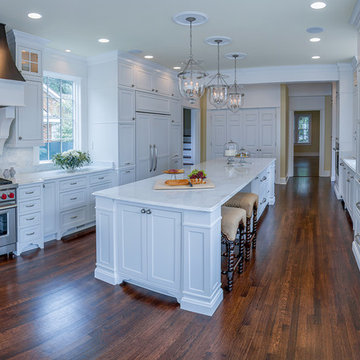
Decora Cabinetry, Prescott beaded inset door style, Custom Color-Sherwin Williams Extra White 7006, Brushed Nickel Hardware, 48" Built-In Wolf Gas Range with Red Knobs
Photo by Gage Seaux
Blaue Küchen mit Kassettenfronten Ideen und Design
8