Blaue Küchen mit profilierten Schrankfronten Ideen und Design
Suche verfeinern:
Budget
Sortieren nach:Heute beliebt
81 – 100 von 991 Fotos
1 von 3
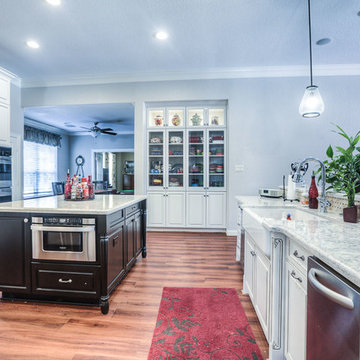
The new island now sports a drawer microwave for easy access for all users, while providing lots of storage at the perimeter.
Mittelgroße, Geschlossene, Zweizeilige Klassische Küche mit Unterbauwaschbecken, profilierten Schrankfronten, weißen Schränken, Granit-Arbeitsplatte, bunter Rückwand, Rückwand aus Keramikfliesen, Küchengeräten aus Edelstahl, braunem Holzboden und Kücheninsel in Houston
Mittelgroße, Geschlossene, Zweizeilige Klassische Küche mit Unterbauwaschbecken, profilierten Schrankfronten, weißen Schränken, Granit-Arbeitsplatte, bunter Rückwand, Rückwand aus Keramikfliesen, Küchengeräten aus Edelstahl, braunem Holzboden und Kücheninsel in Houston
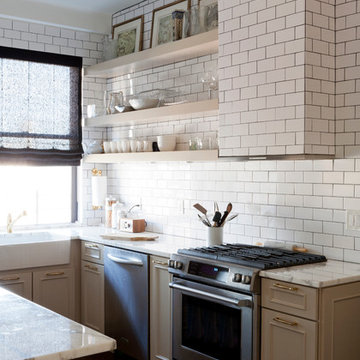
david gilbert
Klassische Wohnküche in U-Form mit Landhausspüle, Marmor-Arbeitsplatte, Küchenrückwand in Weiß, Küchengeräten aus Edelstahl, beigen Schränken, Rückwand aus Metrofliesen und profilierten Schrankfronten in New York
Klassische Wohnküche in U-Form mit Landhausspüle, Marmor-Arbeitsplatte, Küchenrückwand in Weiß, Küchengeräten aus Edelstahl, beigen Schränken, Rückwand aus Metrofliesen und profilierten Schrankfronten in New York
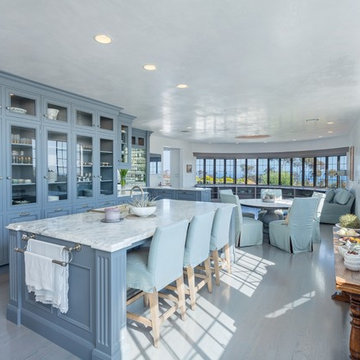
Maritime Küche mit Marmor-Arbeitsplatte, Landhausspüle, profilierten Schrankfronten und Kücheninsel in Santa Barbara
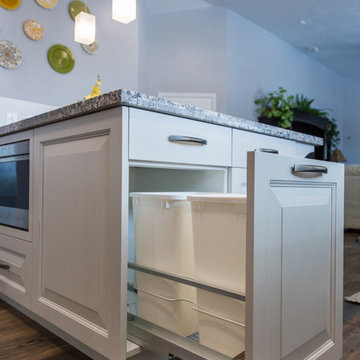
Trina Knudsen
Mittelgroße Klassische Wohnküche in L-Form mit Unterbauwaschbecken, profilierten Schrankfronten, weißen Schränken, Granit-Arbeitsplatte, Küchenrückwand in Grau, Rückwand aus Glasfliesen, Elektrogeräten mit Frontblende, braunem Holzboden und Halbinsel in Salt Lake City
Mittelgroße Klassische Wohnküche in L-Form mit Unterbauwaschbecken, profilierten Schrankfronten, weißen Schränken, Granit-Arbeitsplatte, Küchenrückwand in Grau, Rückwand aus Glasfliesen, Elektrogeräten mit Frontblende, braunem Holzboden und Halbinsel in Salt Lake City
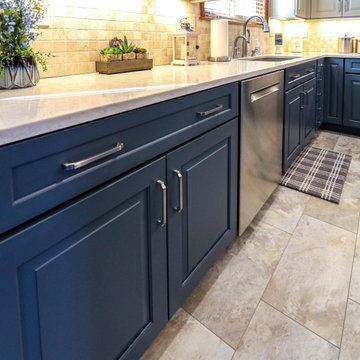
In this kitchen, Medallion Gold Parkplace Raised Panel cabinets were installed. The base cabinets are Gale Classic Paint finish and the tall and wall cabinets are Chai Latte Classic Paint finish. The countertop is Viatera 3cm Sporano quartz. Installed on the end of the island is Laurel Cavern Hamilton stone. On the backsplash, Tumbled Travertine Natural Stone 2x2 in Baja Cream was installed. Three Kichler Tangelwood pendant lights over the island and chandelier over the table. Delta Addison pull down faucet, RO drinking faucet and Linden soap dispenser in Arctic Stainless finish. A Blanco Truffle Sink with stainless steel grids. On the floor is Homecrest Cascade Beveled engineered vinyl tile 12x24.
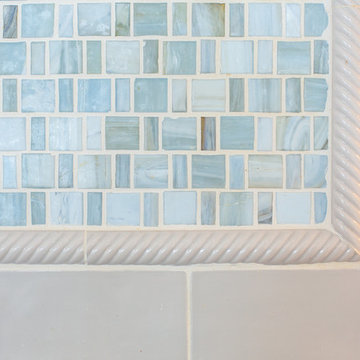
A lovely white kitchen, with White Rhino counters, handmade subway tile and mosaic back splash, polished nickel fixtures and door hardware, hardwood floors, a functional layout and plenty of natural light. Let's get cooking!
Karissa VanTassel Photography
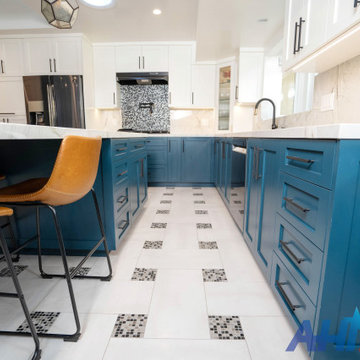
A mix of blue & white modern kitchen with Carrara marble and glass mosaic.
black ad white modern tile floor.
Offene, Mittelgroße Moderne Küche in U-Form mit Einbauwaschbecken, profilierten Schrankfronten, blauen Schränken, Marmor-Arbeitsplatte, Küchenrückwand in Weiß, Rückwand aus Marmor, Küchengeräten aus Edelstahl, Porzellan-Bodenfliesen, Kücheninsel, buntem Boden, weißer Arbeitsplatte und eingelassener Decke in Los Angeles
Offene, Mittelgroße Moderne Küche in U-Form mit Einbauwaschbecken, profilierten Schrankfronten, blauen Schränken, Marmor-Arbeitsplatte, Küchenrückwand in Weiß, Rückwand aus Marmor, Küchengeräten aus Edelstahl, Porzellan-Bodenfliesen, Kücheninsel, buntem Boden, weißer Arbeitsplatte und eingelassener Decke in Los Angeles
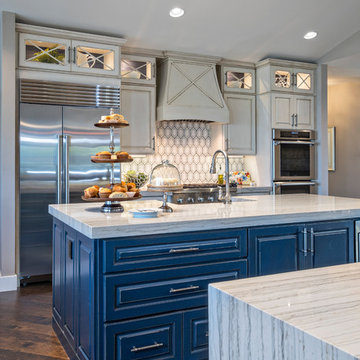
Offene, Mittelgroße Maritime Küche in U-Form mit Landhausspüle, profilierten Schrankfronten, beigen Schränken, Marmor-Arbeitsplatte, Küchengeräten aus Edelstahl und zwei Kücheninseln in Miami
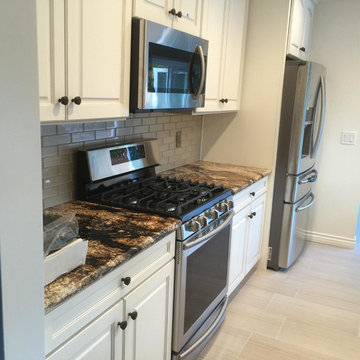
Gut and remodel of rear of home. New Folding doors, windows, kitchen, and exterior kitchen, Ledgestone design.
Zweizeilige, Mittelgroße Klassische Wohnküche ohne Insel mit Unterbauwaschbecken, profilierten Schrankfronten, weißen Schränken, Granit-Arbeitsplatte, Küchenrückwand in Grau, Rückwand aus Glasfliesen, Küchengeräten aus Edelstahl, Porzellan-Bodenfliesen, grauem Boden und bunter Arbeitsplatte in Orange County
Zweizeilige, Mittelgroße Klassische Wohnküche ohne Insel mit Unterbauwaschbecken, profilierten Schrankfronten, weißen Schränken, Granit-Arbeitsplatte, Küchenrückwand in Grau, Rückwand aus Glasfliesen, Küchengeräten aus Edelstahl, Porzellan-Bodenfliesen, grauem Boden und bunter Arbeitsplatte in Orange County
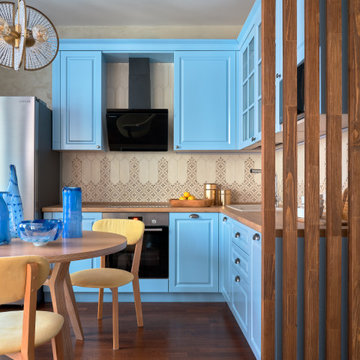
Mittelgroße Nordische Wohnküche in L-Form mit Einbauwaschbecken, profilierten Schrankfronten, türkisfarbenen Schränken, Laminat-Arbeitsplatte, Küchenrückwand in Beige, Rückwand aus Keramikfliesen, Küchengeräten aus Edelstahl, dunklem Holzboden, braunem Boden und brauner Arbeitsplatte in Moskau

Große, Zweizeilige Klassische Küche mit Kücheninsel, Unterbauwaschbecken, profilierten Schrankfronten, weißen Schränken, Granit-Arbeitsplatte, Küchenrückwand in Beige, Rückwand aus Steinfliesen, Küchengeräten aus Edelstahl und dunklem Holzboden in New Orleans
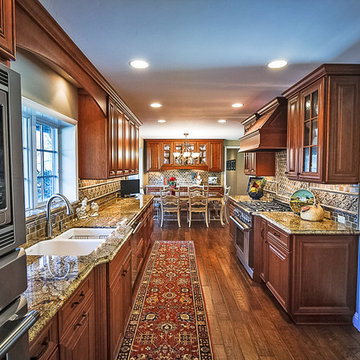
Photography by Christina Kelly of Elk Grove, CA
Designer: Cindy Garten of Unique Technique
Mittelgroße Klassische Wohnküche ohne Insel in U-Form mit Unterbauwaschbecken, profilierten Schrankfronten, hellbraunen Holzschränken, Granit-Arbeitsplatte, Rückwand aus Porzellanfliesen, Küchengeräten aus Edelstahl, braunem Holzboden, Küchenrückwand in Braun und braunem Boden in Sacramento
Mittelgroße Klassische Wohnküche ohne Insel in U-Form mit Unterbauwaschbecken, profilierten Schrankfronten, hellbraunen Holzschränken, Granit-Arbeitsplatte, Rückwand aus Porzellanfliesen, Küchengeräten aus Edelstahl, braunem Holzboden, Küchenrückwand in Braun und braunem Boden in Sacramento

TNhometour.com
Zweizeilige, Kleine Mid-Century Wohnküche ohne Insel mit Unterbauwaschbecken, profilierten Schrankfronten, blauen Schränken, Quarzit-Arbeitsplatte, Küchenrückwand in Weiß, Rückwand aus Metrofliesen, Küchengeräten aus Edelstahl, braunem Holzboden und braunem Boden in Nashville
Zweizeilige, Kleine Mid-Century Wohnküche ohne Insel mit Unterbauwaschbecken, profilierten Schrankfronten, blauen Schränken, Quarzit-Arbeitsplatte, Küchenrückwand in Weiß, Rückwand aus Metrofliesen, Küchengeräten aus Edelstahl, braunem Holzboden und braunem Boden in Nashville
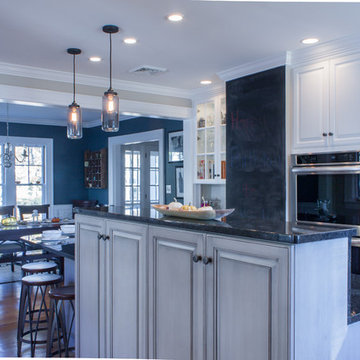
A kitchen traditional for today. This beautiful, bright kitchen is nestled within a colonial style home located in Manchester, NH. Created to blend the traditional style of the home with the contemporary entertaining style of the home’s newest owners, transforming the kitchen into a functional cooking and entertaining space did not come without a few challenges.
The dated kitchen lacked counter, storage and pantry space. As with many older homes, there were sloping floors, chimney chases, and a lack of wall space. Rising to the challenge, I created three unique designs, each one designed to manage these challenges while offering the homeowners their choice of WOW factors.
Indeed, the final design includes plenty of necessary counter space, amazing deep drawer storage, and wonderful pantry space. To make cooking easier and far more efficient, I accessorized with complements of oil pullouts, tray dividers, dual waste pull outs, and utensil dividers. The layout is also perfect for two cooking at the same time, and the additional counter seating makes this island the hot spot for all gatherings. To keep the “HOT” out of the hotspot however, guests remain comfortable with the pop up down draft installed alongside the 6 burner range efficiently drawing in that heat. Additionally, the raised bar behind the range top not only covers the down draft when in its raised position, but shields guests from any cooking splatter.
AND, it’s the perfect bar height for leaning on or standing around those trays of yummy appetizers set upon it during a party!
The final transformation of space into the perfect entertaining spot is the bar. The kitchen is open to the dining room so placing a small bar between the two spaces creates an easy bridge for guests to grab a drink without crossing the entire kitchen to the fridge. Lighting from the bar’s mullion wall cabinet softly cascades into the kitchen/seating area, illuminating the homeowner’s fine crystal wine and champagne glasses as it reflects the warmth and style of the new kitchen. Next to the bar is the creative addition of an oversized but streamlined chalk board where the signature drink of the night can be whimsically showcased restaurant style. Or, if they choose, guests may leave a note…
White painted cabinets wrap around the perimeter of the kitchen while grey glazed cabinets ground the island. A traditional raised panel door and drawer style suit the home perfectly.
Both are topped with polished black pearl granite countertops. The stainless steel double ovens, refrigerator, and dishwasher coordinate beautifully with the grey glazed island and rustic iron cabinet hardware. Large windows on two walls open to scenic views and let in lots of natural light. Smokey glass pendants and recessed lighting strategically light work stations while artfully illuminating the entire kitchen. Day and night, this now organized, streamlined kitchen embraces the home with a sense of light and warmth; an inviting space perfect for cooking or enjoying time with friends and family.
Photography by Scott Sherman
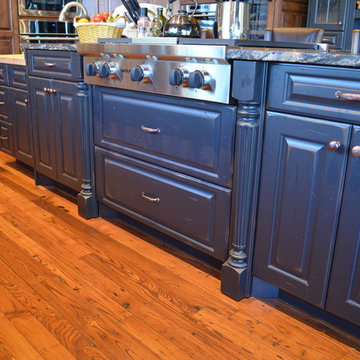
Rustikale Wohnküche in U-Form mit profilierten Schrankfronten, Schränken im Used-Look, Granit-Arbeitsplatte und Küchengeräten aus Edelstahl in Minneapolis
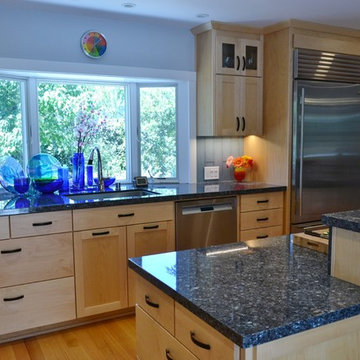
A full house remodel relocated the kitchen to a space that allowed it to inter-relate with the back yard, the dining area and the living area while boasting lots of display space and lots of kitchen work and storage space
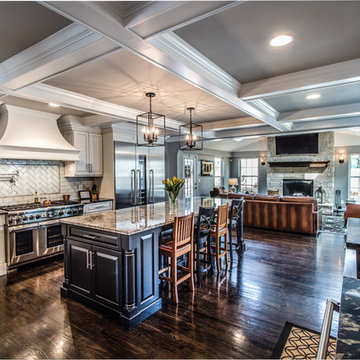
Open Kitchen View into Living Room
Große, Zweizeilige Moderne Wohnküche mit Unterbauwaschbecken, profilierten Schrankfronten, weißen Schränken, Granit-Arbeitsplatte, Küchenrückwand in Weiß, Rückwand aus Metrofliesen, Küchengeräten aus Edelstahl, dunklem Holzboden und Kücheninsel in St. Louis
Große, Zweizeilige Moderne Wohnküche mit Unterbauwaschbecken, profilierten Schrankfronten, weißen Schränken, Granit-Arbeitsplatte, Küchenrückwand in Weiß, Rückwand aus Metrofliesen, Küchengeräten aus Edelstahl, dunklem Holzboden und Kücheninsel in St. Louis
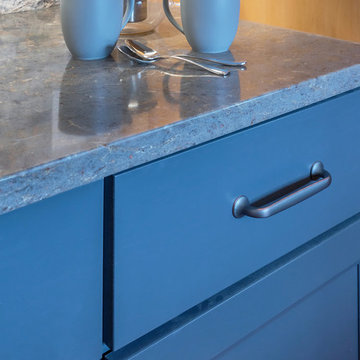
This amazing traditional kitchen design in Yardley, PA incorporates medium wood finish raised panel cabinetry by Koch and Company with island cabinets painted charcoal blue The striking blue island is beautifully accented by a Grothouse butcherblock countertop, with a Silestone Copper Mist countertop around the perimeter. A Blanco Siligranit black farmhouse sink pairs perfectly with the Riobel faucet and soap dispenser. The Gazzini gold cashmere tile backsplash complements the kitchen cabinets and includes a niche behind the range, below a custom matching hood. The adjacent beverage bar includes a round Nantucket brushed satin sink and upper glass front display cabinets. Black appliances feature throughout the kitchen design including a GE French door refrigerator, KitchenAid cooktop, GE built-in double convection wall oven, and Sharp microwave drawer. The Lang's team also installed Andersen windows and a patio door with satin nickel hardware. The kitchen cabinets are packed with customized storage accessories including a corner cabinet swing out shelf, tray dividers, narrow spice and oil pull outs, pantry pull out shelves, appliance garage, and cutlery drawers. This kitchen design is packed with style and storage, and sure to be the center of attention in this home.

New Moroccan Villa on the Santa Barbara Riviera, overlooking the Pacific ocean and the city. In this terra cotta and deep blue home, we used natural stone mosaics and glass mosaics, along with custom carved stone columns. Every room is colorful with deep, rich colors. In the master bath we used blue stone mosaics on the groin vaulted ceiling of the shower. All the lighting was designed and made in Marrakesh, as were many furniture pieces. The entry black and white columns are also imported from Morocco. We also designed the carved doors and had them made in Marrakesh. Cabinetry doors we designed were carved in Canada. The carved plaster molding were made especially for us, and all was shipped in a large container (just before covid-19 hit the shipping world!) Thank you to our wonderful craftsman and enthusiastic vendors!
Project designed by Maraya Interior Design. From their beautiful resort town of Ojai, they serve clients in Montecito, Hope Ranch, Santa Ynez, Malibu and Calabasas, across the tri-county area of Santa Barbara, Ventura and Los Angeles, south to Hidden Hills and Calabasas.
Architecture by Thomas Ochsner in Santa Barbara, CA
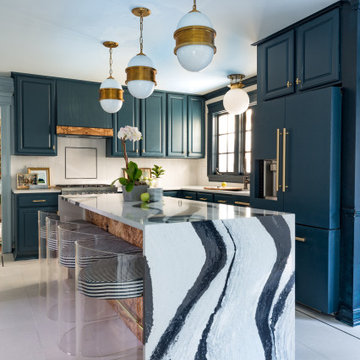
A Bertazzoni Master Series Range in matte black acts as a unifying element in this stunning kitchen, designed by interior designer, Jewel Marlowe, as part of the Fall 2019 edition of One Room Challenge. Blue cabinetry, a marbled waterfall island, brass fixtures and custom burled accents come together to create a glam look.
Blaue Küchen mit profilierten Schrankfronten Ideen und Design
5