Blaue Küchen mit schwarzer Arbeitsplatte Ideen und Design
Suche verfeinern:
Budget
Sortieren nach:Heute beliebt
141 – 160 von 434 Fotos
1 von 3
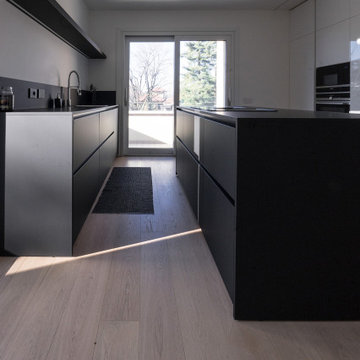
La cucina openspace è molto caratterizzante, sia per le sue dimensioni generose che per i colori scelti. Le colonne bianco lucido sono in nicchia, per integrarsi e sembrare il proseguo della parete. Sulla parete opposta fanno contrasto le basi a terra, nere opaco, che creano un blocco unico con top ed alzata. Stesso concetto utilizzato per l’isola, un monolite nero. Entrambi sono alleggeriti da un elemento a sbalzo: la mensola (leggera rispetto ai pensili) e lo snack.
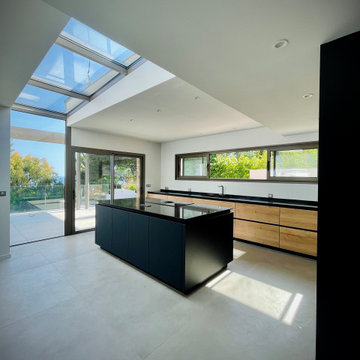
Création et installation d’une cuisine et son arrière-cuisine dans une grande villa californienne du sud de la France. Un design hors norme et atypique qui nous a obligé à immaginer differement les prestations de cette cuisine. Nous avons donc créé une cuisine sans poignées avec des gorges noire dotée de façades en Laque Noire Mat avec traitement anti-trace associés à des façades en bois coloris chêne moyen. Le plan de travail est en qwartite noire poli miroir avec un profil découpé en aile d’avion. L’ilot est équipé d’une plaque aspirante NikolaTesla et le linéaire lui est équipé d’une immense cuve incrusté directement sous la pierre. Tous les meubles sont des coulissants et sont équipés de traverses en verre trempé et d’aménagements spéciaux de rangement réalisés entièrement en Hêtre noir sur mesure… L’ouverture du meuble poubelle est automatique et l’ensemble de la cuisine est équipé en électro-ménagé haut de gamme comme le dernier four à vapeur Neff avec sa porte rabattable qui disparaît quand on l’ouvre. Une véritable réalisation d’exception pour un bien d’exception !
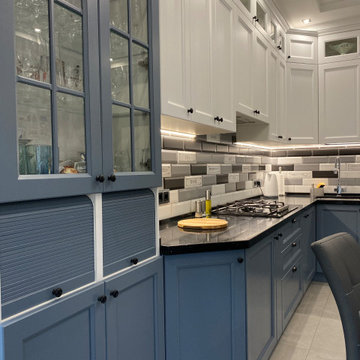
Фасады: массив ясеня эмаль матовая, цвет верх белый/низ NCS S 5010R90B
Размер: 2100 х 4000
Высота: 2600мм
Цоколь под покраску
Столешница кварц
Mittelgroße Klassische Wohnküche ohne Insel in L-Form mit weißen Schränken, Quarzwerkstein-Arbeitsplatte und schwarzer Arbeitsplatte in Moskau
Mittelgroße Klassische Wohnküche ohne Insel in L-Form mit weißen Schränken, Quarzwerkstein-Arbeitsplatte und schwarzer Arbeitsplatte in Moskau
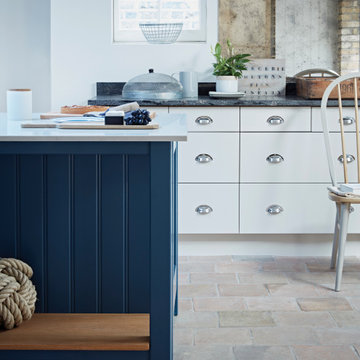
Bespoke blue Shaker kitchen island
Mittelgroße Moderne Küche in L-Form mit Schrankfronten im Shaker-Stil, blauen Schränken, Quarzit-Arbeitsplatte, Kücheninsel und schwarzer Arbeitsplatte in London
Mittelgroße Moderne Küche in L-Form mit Schrankfronten im Shaker-Stil, blauen Schränken, Quarzit-Arbeitsplatte, Kücheninsel und schwarzer Arbeitsplatte in London
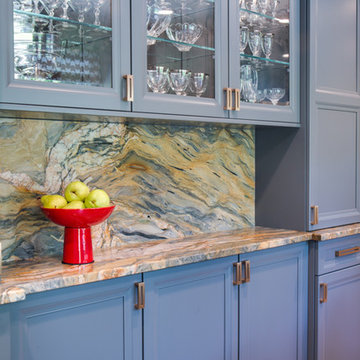
This multiple award-winning galley kitchen is a combination of thoughtful interior design and exceptional details. Featuring beautiful gray cabinets by Mouser Cabinetry, artful stone, appliances by Sub-Zero, and a beautiful custom bench. The amount of storage will surprise anyone with a big kitchen.
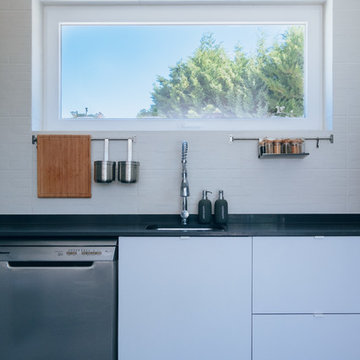
Cocina en tonos blancos, madera y encimera y campana en tonos negros. Ventana rectangular encima de la zona de fregadero. Electrodomésticos y grifería en cromado, los plafones de techo cuadrados también en cromado.
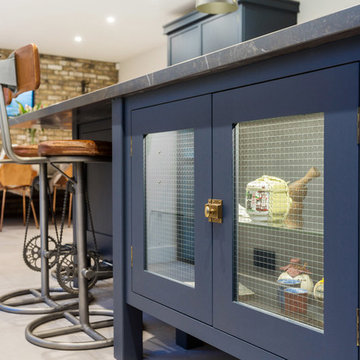
Something a little different to our usual style, we injected a little glamour into our handmade Decolane kitchen in Upminster, Essex. When the homeowners purchased this property, the kitchen was the first room they wanted to rip out and renovate, but uncertainty about which style to go for held them back, and it was actually the final room in the home to be completed! As the old saying goes, "The best things in life are worth waiting for..." Our Design Team at Burlanes Chelmsford worked closely with Mr & Mrs Kipping throughout the design process, to ensure that all of their ideas were discussed and considered, and that the most suitable kitchen layout and style was designed and created by us, for the family to love and use for years to come.
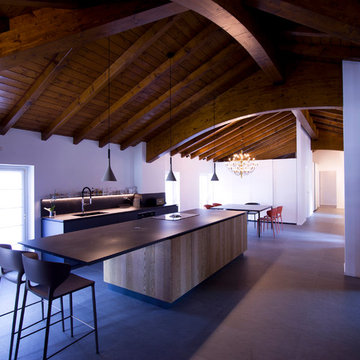
Einzeilige, Große Moderne Wohnküche mit integriertem Waschbecken, flächenbündigen Schrankfronten, hellen Holzschränken, Mineralwerkstoff-Arbeitsplatte, Porzellan-Bodenfliesen, Kücheninsel, grauem Boden und schwarzer Arbeitsplatte in Sonstige
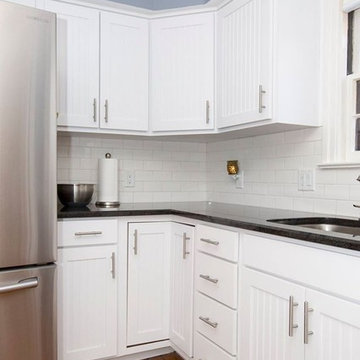
Mittelgroße Moderne Wohnküche in L-Form mit Doppelwaschbecken, weißen Schränken, Granit-Arbeitsplatte, Küchenrückwand in Weiß, Küchengeräten aus Edelstahl, Kücheninsel, Rückwand aus Metrofliesen, braunem Holzboden, braunem Boden, schwarzer Arbeitsplatte und Schrankfronten mit vertiefter Füllung in Sonstige
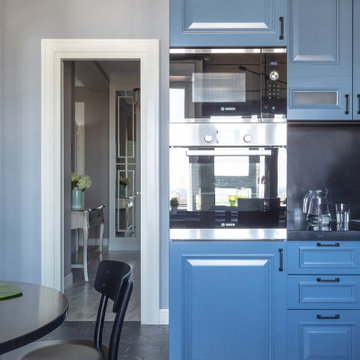
Kleine Klassische Wohnküche ohne Insel in U-Form mit Einbauwaschbecken, profilierten Schrankfronten, blauen Schränken, Mineralwerkstoff-Arbeitsplatte, Küchenrückwand in Schwarz, Rückwand aus Quarzwerkstein, schwarzen Elektrogeräten, Keramikboden, schwarzem Boden und schwarzer Arbeitsplatte in Sonstige
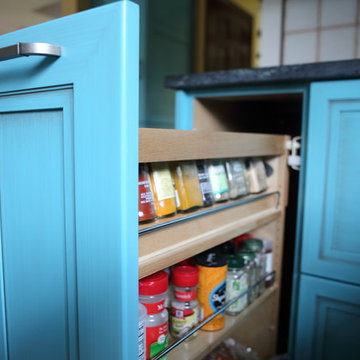
This farmhouse kitchen incorporates the customer’s love of color and rustic materials. Countertops in soapstone and reclaimed wood complement custom color cabinetry. The wall between the dining room and kitchen was removed to create the space for the island. The reclaimed hemlock came from the rafters of an old New England church.
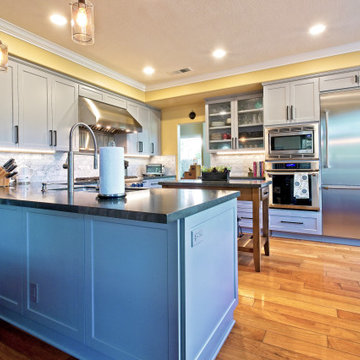
Located in Dove Canyon, this home has been on our list of projects many times over the last 9 years—with the large Kitchen remodel being the most recent. As you step into this this beauty, you’re greeted with lots of natural light from the large windows, installed in 3 phases since 2011. A spectacular kitchen with everything you need: Thermador stainless steel appliances, quartz counters, range/oven combo with warming lights, wall oven and microwave, built-in refrigerator, built-in bench seating for kitchen table, new lighting, and plenty of storage. The kitchen opens to the family room with a gas fireplace (complete w/ new fireplace hearth) that looks out to views of the Saddleback Mountains.
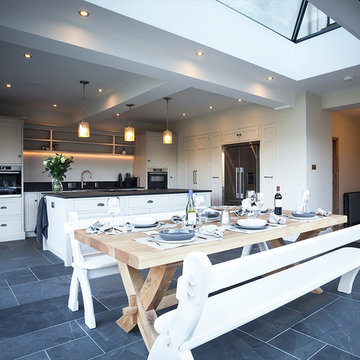
Urige Wohnküche in L-Form mit Schrankfronten im Shaker-Stil, weißen Schränken, Granit-Arbeitsplatte, Kücheninsel und schwarzer Arbeitsplatte in Sonstige
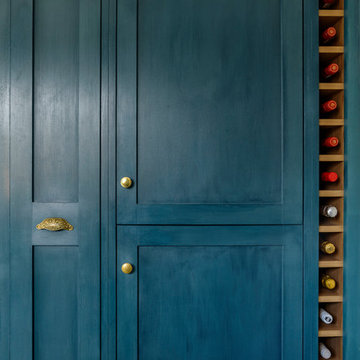
This bespoke kitchen was designed for a Victorian Townhouse in North London. Cabinets are finished in an Annie Sloan paint in Aubusson Blue with a top coat in wax. Brass knobs and pull handles. Bespoke wine rack makes great use of a narrow space, creating additional storage.
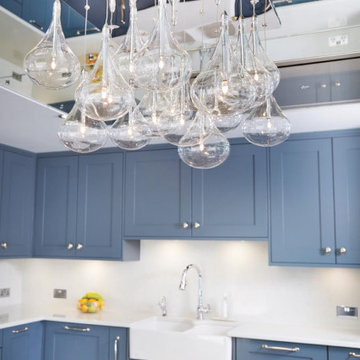
Offene, Mittelgroße Klassische Küche in L-Form mit Landhausspüle, Schrankfronten im Shaker-Stil, blauen Schränken, Granit-Arbeitsplatte, Küchenrückwand in Schwarz, Rückwand aus Porzellanfliesen, schwarzen Elektrogeräten, Kücheninsel und schwarzer Arbeitsplatte in Sonstige
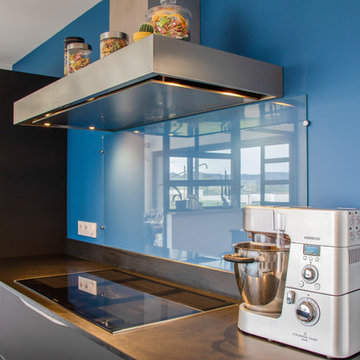
Offene, Zweizeilige, Große Moderne Küche mit integriertem Waschbecken, flächenbündigen Schrankfronten, schwarzen Schränken, Granit-Arbeitsplatte, Betonboden, Kücheninsel, grauem Boden und schwarzer Arbeitsplatte in Clermont-Ferrand
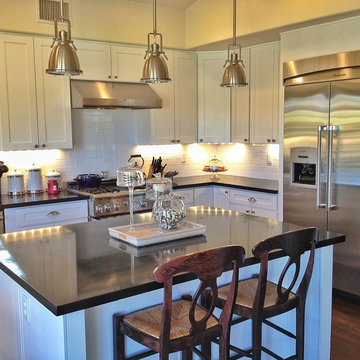
Classic Transitional kitchen design. White shaker kitchen cabinets and island with black quartz counter tops for contrast and ceramic white 3x6 subway tile backsplash to blend. Everything rises from a distressed "wood plank" porcelain tile to complete the look of this Transitional kitchen. Enjoy!

A new fascia wall in front of the existing windows is built, housing the authentic 1920 portholes, salvaged from a ship. The windows preclude the unsightly outside street view while permitting light to stream through. It also evokes a sense of mystery as to suggest perhaps some unknown reality lying beyond. The gears faucet is unique and mirrors the industrial and streamline metaphors of the time. In addition, a brass rail is used as a curtain rod, with Greek key gimp used as ties to hold the curtains up above the top of the windows.
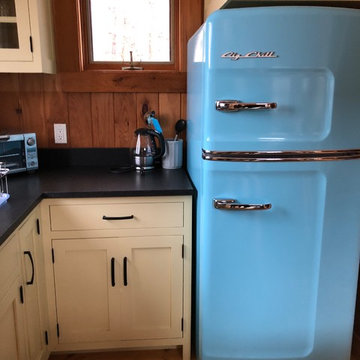
Urige Küche mit Einbauwaschbecken, Schrankfronten im Shaker-Stil, gelben Schränken, Granit-Arbeitsplatte, bunten Elektrogeräten, hellem Holzboden, Kücheninsel, beigem Boden und schwarzer Arbeitsplatte in Portland Maine
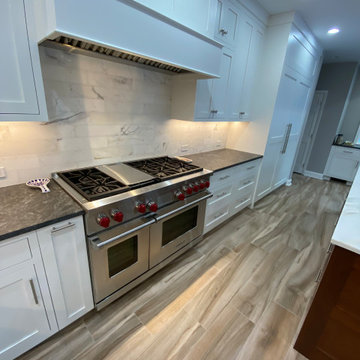
Große Klassische Wohnküche in U-Form mit Unterbauwaschbecken, Schrankfronten mit vertiefter Füllung, weißen Schränken, Granit-Arbeitsplatte, Rückwand aus Marmor, bunten Elektrogeräten, hellem Holzboden, Kücheninsel, grauem Boden und schwarzer Arbeitsplatte in New York
Blaue Küchen mit schwarzer Arbeitsplatte Ideen und Design
8