Blaue Küchen mit Vinylboden Ideen und Design
Suche verfeinern:
Budget
Sortieren nach:Heute beliebt
61 – 80 von 388 Fotos
1 von 3
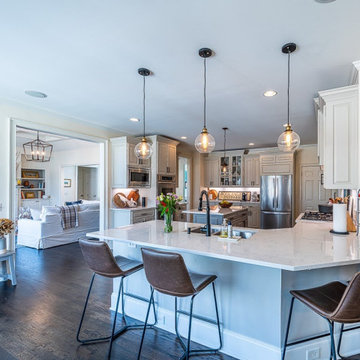
Full Kitchen Remodel with light gray shaker cabinets, quartz countertops, new hardware, subway tile backsplash, and luxury vinyl plank flooring.
Große Klassische Wohnküche in U-Form mit Unterbauwaschbecken, profilierten Schrankfronten, grauen Schränken, Quarzwerkstein-Arbeitsplatte, Küchenrückwand in Weiß, Rückwand aus Metrofliesen, Küchengeräten aus Edelstahl, Vinylboden, Kücheninsel, braunem Boden und weißer Arbeitsplatte in Atlanta
Große Klassische Wohnküche in U-Form mit Unterbauwaschbecken, profilierten Schrankfronten, grauen Schränken, Quarzwerkstein-Arbeitsplatte, Küchenrückwand in Weiß, Rückwand aus Metrofliesen, Küchengeräten aus Edelstahl, Vinylboden, Kücheninsel, braunem Boden und weißer Arbeitsplatte in Atlanta
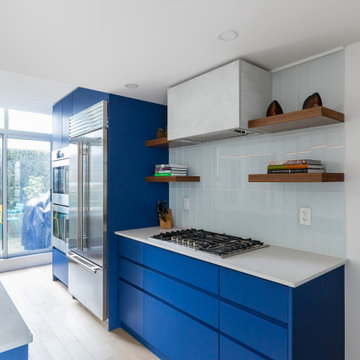
Große Moderne Wohnküche in L-Form mit Unterbauwaschbecken, flächenbündigen Schrankfronten, blauen Schränken, Quarzit-Arbeitsplatte, Küchenrückwand in Blau, Rückwand aus Metrofliesen, Küchengeräten aus Edelstahl, Vinylboden, Kücheninsel, beigem Boden und weißer Arbeitsplatte in Vancouver
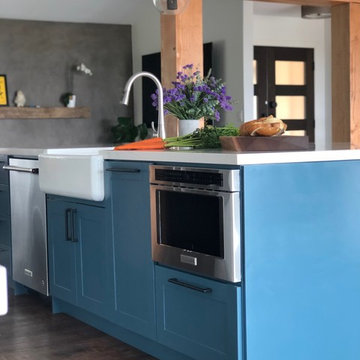
Open concept Farmhouse kitchen with large island, blue cabinets, white shaker cabinets, and quartz counter
Offene, Zweizeilige, Große Country Küche mit Schrankfronten im Shaker-Stil, Küchenrückwand in Weiß, Kücheninsel, braunem Boden, weißer Arbeitsplatte, Landhausspüle, blauen Schränken, Quarzit-Arbeitsplatte, Rückwand aus Metrofliesen, Küchengeräten aus Edelstahl und Vinylboden in San Diego
Offene, Zweizeilige, Große Country Küche mit Schrankfronten im Shaker-Stil, Küchenrückwand in Weiß, Kücheninsel, braunem Boden, weißer Arbeitsplatte, Landhausspüle, blauen Schränken, Quarzit-Arbeitsplatte, Rückwand aus Metrofliesen, Küchengeräten aus Edelstahl und Vinylboden in San Diego
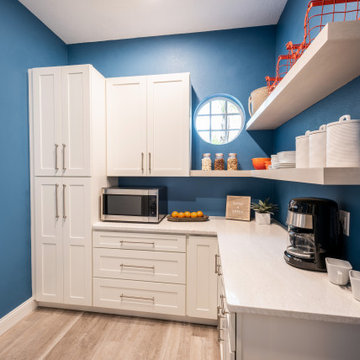
Wal-In Pantry Cabinetry: Artisan Mills, White Shaker.
Hardware: Jeffrey Alexander, Hayworth pulls in a Brushed Satin Nickel finish.
Countertop: Cambria quartz in Ironsbridge.
Flooring: Provenza, Uptown Chic in Catwalk luxury vinyl plank.

Mt. Washington, CA - Complete Kitchen remodel
Replacement of flooring, cabinets/cupboards, countertops, tiled backsplash, appliances and a fresh paint to finish.
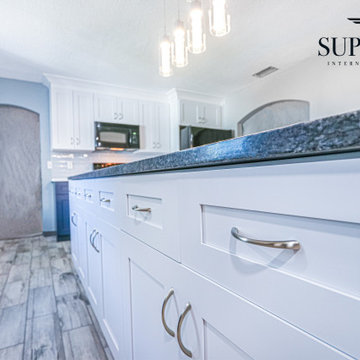
Inspiration for a transitional light wood floor and beige floor kitchen remodel in Tampa with an under mount sink, white cabinets, navy blue cabinets, dual color cabinets, gray backsplash, ceramic backsplash, an island, shaker cabinets, paneled appliances, white calacatta quartz on cabinets and black granite countertops on the island.
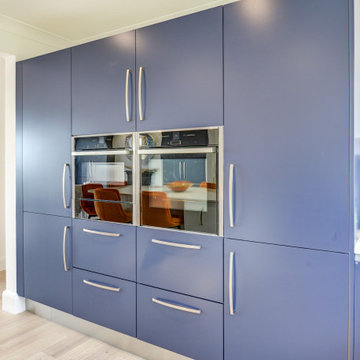
The Brief
The first time we visited this Ovingdean property was around 15 years ago, when we installed a traditional style kitchen for these clients. The brief for their second kitchen installation with us, was completely different, swapping a traditional style for a clean and modern aesthetic.
The requirement for this project sought a clever design incorporating social seating options, as well as including organised storage and a space designated to a fantastic drinks collection.
Design Elements
The layout of this kitchen makes the most of the space, with a large island the focal point of the main kitchen area. To include the designated storage for food and drinks, designer Aron has placed fitted pantries either side of a chimney breast, each with built-in storage for organisation.
The theme is a nod to the coastal location of this property, with a popular azure blue finish combined with gloss white cabinetry used for wall units and the island.
The furniture used in this kitchen is from British supplier Trend, with the flat-slab profile door deployed across all cabinetry. To soften edges around the island space curved units have been utilised alongside blanco maple quartz work surfaces from supplier Silestone.
Special Inclusions
High-specification cooking appliances have been included in this project, with a custom combination of Neff products incorporated to suit the needs of this client.
A Neff slide & hide oven, combination oven and warming drawer are grouped within furniture, with full-height Neff fridge and freezer located either side of the appliances. On the opposing side of the kitchen area, a Neff flexInduction hob has been incorporated with an in-built extractor integrated above.
Where possible appliances have been integrated behind furniture to not interrupt the theme of this space, with an integrated washing machine and dishwasher located within base units.
Project Highlight
The designated storage in the dining area is an enviable highlight of this space.
One is allocated to ambient foods, with the other used to house in impressive drinks collection, which teams perfectly with a built-in 60cm wine cabinet in the kitchen area. Both boast premium oak internals to help with organisation.
The End Result
The result of this project is a kitchen that utilises a lovely coastal theme, delivering on the modern brief required. The use of pantry storage for food and drink also leaves a wonderfully organised lasting impression.
If you have a similar home project, consult our expert designers to see how we can design your dream space.
To arrange an appointment visit a showroom or book an appointment online.
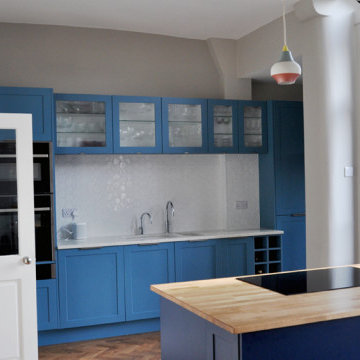
Offene, Zweizeilige, Mittelgroße Moderne Küche mit Einbauwaschbecken, Schrankfronten im Shaker-Stil, blauen Schränken, Arbeitsplatte aus Holz, Küchenrückwand in Weiß, Rückwand aus Porzellanfliesen, schwarzen Elektrogeräten, Vinylboden und Kücheninsel in Manchester
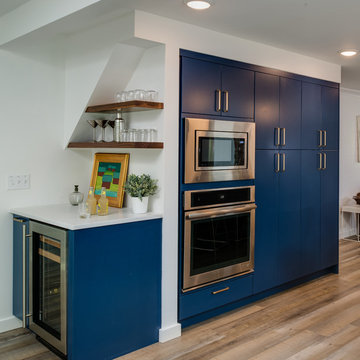
Mittelgroße Küche mit Unterbauwaschbecken, flächenbündigen Schrankfronten, blauen Schränken, Quarzwerkstein-Arbeitsplatte, Küchenrückwand in Weiß, Rückwand aus Keramikfliesen, Küchengeräten aus Edelstahl, Vinylboden, Kücheninsel, buntem Boden und weißer Arbeitsplatte in Sonstige

Offene, Große Moderne Küche mit Einbauwaschbecken, flächenbündigen Schrankfronten, blauen Schränken, Quarzit-Arbeitsplatte, Küchenrückwand in Weiß, Rückwand aus Metrofliesen, Küchengeräten aus Edelstahl, Vinylboden, Kücheninsel und weißer Arbeitsplatte in London

The adjacent mud room got a mini face lift with new shelving and a checkered Marmolium floor.
Geschlossene, Mittelgroße Landhaus Küche in L-Form mit Landhausspüle, flächenbündigen Schrankfronten, weißen Schränken, Arbeitsplatte aus Holz, Küchenrückwand in Beige, Rückwand aus Holz, Küchengeräten aus Edelstahl, Vinylboden, Kücheninsel, buntem Boden und brauner Arbeitsplatte in Seattle
Geschlossene, Mittelgroße Landhaus Küche in L-Form mit Landhausspüle, flächenbündigen Schrankfronten, weißen Schränken, Arbeitsplatte aus Holz, Küchenrückwand in Beige, Rückwand aus Holz, Küchengeräten aus Edelstahl, Vinylboden, Kücheninsel, buntem Boden und brauner Arbeitsplatte in Seattle
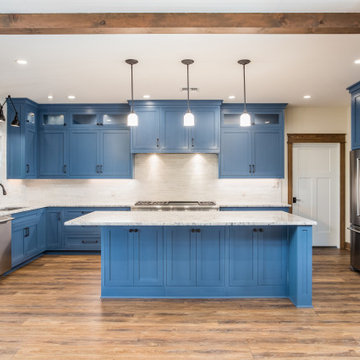
Well designed kitchen for multiple cooks. 60" Thermador LP gas range and dishwasher. Zephyr Exhaust Vent and Kitchen Aide Beverage Center and French door Refrigerator
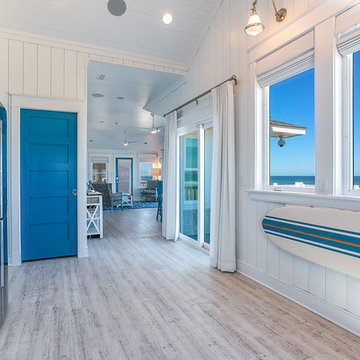
Kitchen features custom built cabinetry, wall-mounted fold-able surfboard bar, vaulted ceilings
Mittelgroße Maritime Wohnküche in L-Form mit Schrankfronten im Shaker-Stil, blauen Schränken, Kalkstein-Arbeitsplatte und Vinylboden in Sonstige
Mittelgroße Maritime Wohnküche in L-Form mit Schrankfronten im Shaker-Stil, blauen Schränken, Kalkstein-Arbeitsplatte und Vinylboden in Sonstige
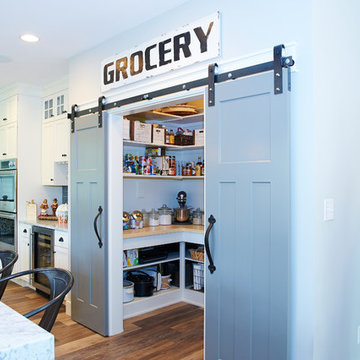
Dale Hanke
Große Landhausstil Wohnküche in U-Form mit Landhausspüle, Schrankfronten im Shaker-Stil, weißen Schränken, Marmor-Arbeitsplatte, Küchenrückwand in Grau, Rückwand aus Glasfliesen, Küchengeräten aus Edelstahl, Vinylboden, Kücheninsel und braunem Boden in Indianapolis
Große Landhausstil Wohnküche in U-Form mit Landhausspüle, Schrankfronten im Shaker-Stil, weißen Schränken, Marmor-Arbeitsplatte, Küchenrückwand in Grau, Rückwand aus Glasfliesen, Küchengeräten aus Edelstahl, Vinylboden, Kücheninsel und braunem Boden in Indianapolis
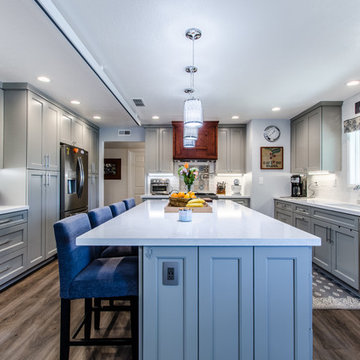
Offene, Mittelgroße Moderne Küche in U-Form mit Unterbauwaschbecken, Schrankfronten im Shaker-Stil, grauen Schränken, Quarzit-Arbeitsplatte, Küchenrückwand in Weiß, Rückwand aus Keramikfliesen, Küchengeräten aus Edelstahl, Vinylboden, Kücheninsel, braunem Boden und weißer Arbeitsplatte in Sacramento
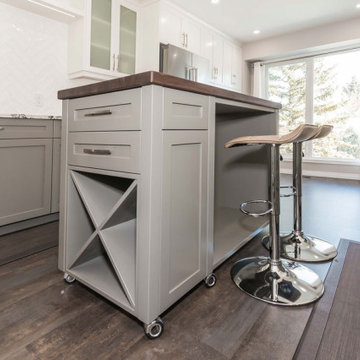
A beautiful modernization to an older home full of character. The kitchen is adorned with two tone cabinets with white uppers and a medium gray for the lowers. This kitchen is a chef's dream with not only a cook top but a double wall oven and massive sub zero fridge. The butcher block island adds a natural element to the kitchen. A beverage fridge is added in to finish off this kitchen built for hosting.
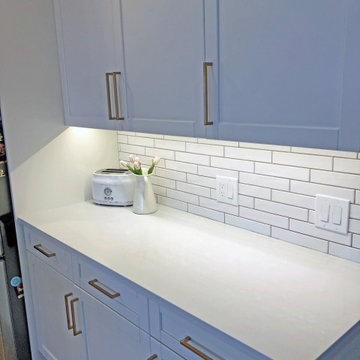
Mittelgroße Moderne Wohnküche in L-Form mit Landhausspüle, Schrankfronten im Shaker-Stil, weißen Schränken, Quarzwerkstein-Arbeitsplatte, Küchenrückwand in Weiß, Rückwand aus Metrofliesen, Küchengeräten aus Edelstahl, Vinylboden, Kücheninsel und weißer Arbeitsplatte in Calgary

Check out this beautiful open kitchen project. More and more homeowners dream of creating a kitchen that is fluid and simple but still has great functionality for normal family life. For this project we aimed to create an open room that could serve many purposes. We took our time picking out the right materials for the kitchen to make it minimalist but eloquent. The kitchen island was definitely one of the coolest pieces to pick out, but overall we loved the design of this project. If you are in the Los Angeles area call us today @1-888-977-9490 to get started on your dream project!
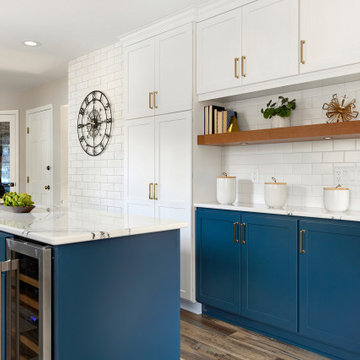
Zweizeilige, Große Klassische Wohnküche mit Unterbauwaschbecken, Schrankfronten im Shaker-Stil, blauen Schränken, Quarzwerkstein-Arbeitsplatte, Küchenrückwand in Weiß, Rückwand aus Keramikfliesen, Küchengeräten aus Edelstahl, Vinylboden, Kücheninsel, braunem Boden und weißer Arbeitsplatte in Minneapolis
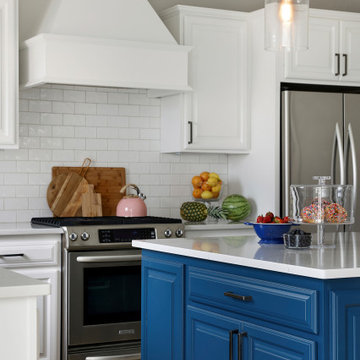
This exceptionally functional space puts family and friends in the center of it all, encapsulated perfectly in a classic color duet of blue and white. A paneled island flush with storage is dressed in brilliant blue and capped with crisp white quartz. The island exquisitely contrasts the neutral pallet of freshly refaced white cabinetry, adorned with new brushed nickel hardware, and subway tile backsplash.
Photos by Spacecrafting Photography
Blaue Küchen mit Vinylboden Ideen und Design
4